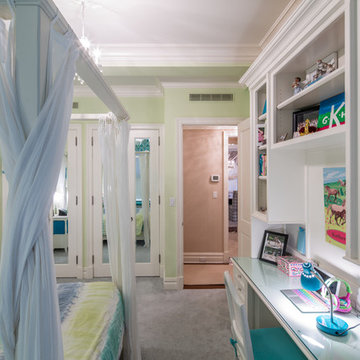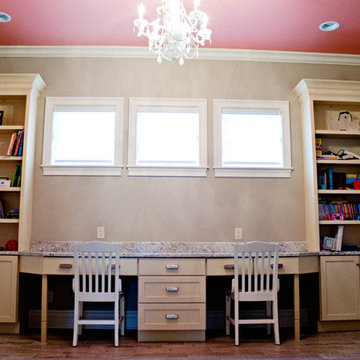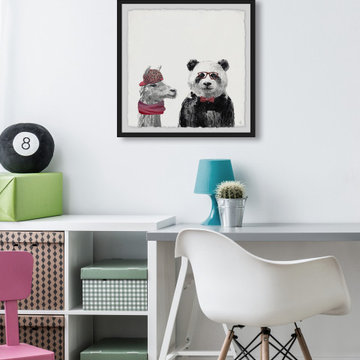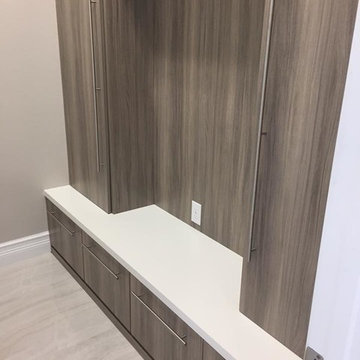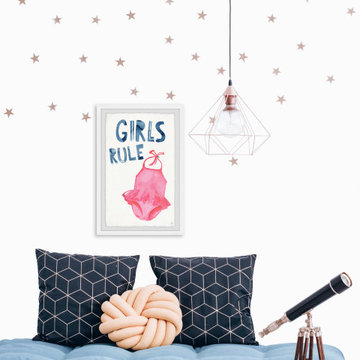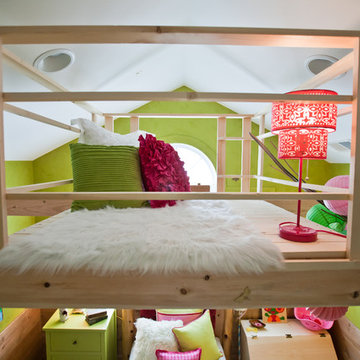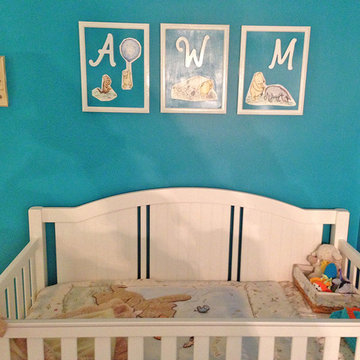Kids' Room Ideas
Refine by:
Budget
Sort by:Popular Today
19901 - 19920 of 196,956 photos
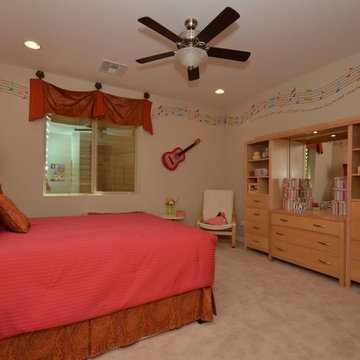
Example of a mid-sized classic girl carpeted kids' room design in Phoenix with beige walls
Find the right local pro for your project
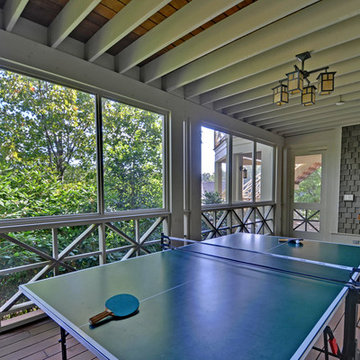
Stuart Wade, Envision Web
Lake Rabun is the third lake out of six managed by the Georgia Power Company. Mathis Dam was completed in 1915, but the lake was not actually impounded until almost ten years late . This delay was due to construction of a mile long tunnel dug between the lake and the power generator at Tallulah Falls. By 1925 the lake became a haven for many residents of Atlanta, who would make the day long trip by car to enjoy the area. Lake Rabun at an elevation of 1689 feet , with a surface area of 835 acres and 25 miles of , is the second largest lake in the six lake chain. While not as large as Lake Burton, Rabun offers water skiing, fishing, and wonderful afternoon cruises.
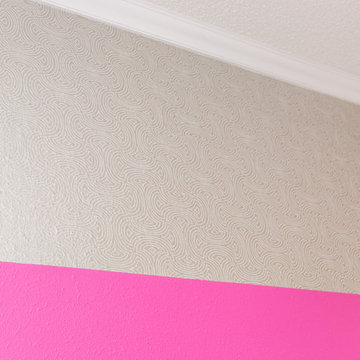
Wall Covering purchased and installed by Bridget's Room.
Example of a transitional girl carpeted and beige floor kids' room design in Other with beige walls
Example of a transitional girl carpeted and beige floor kids' room design in Other with beige walls
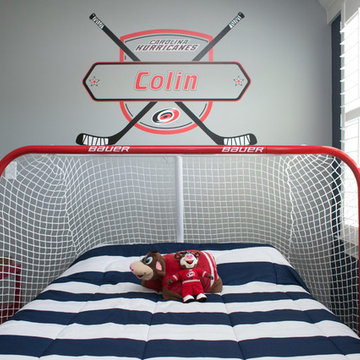
Sports themed boy's bedroom. We transmitted our clients love of hockey and sports into a great design with fun elements.
Photo Credit: Allie Mullin
Kids' room - mid-sized transitional boy carpeted and gray floor kids' room idea in Raleigh with gray walls
Kids' room - mid-sized transitional boy carpeted and gray floor kids' room idea in Raleigh with gray walls
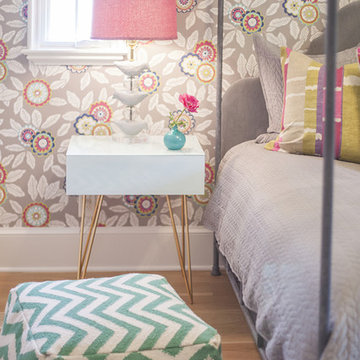
design by beth keim, owner lucy and company, photo by mekenzie france
Example of a kids' room design in Charlotte
Example of a kids' room design in Charlotte
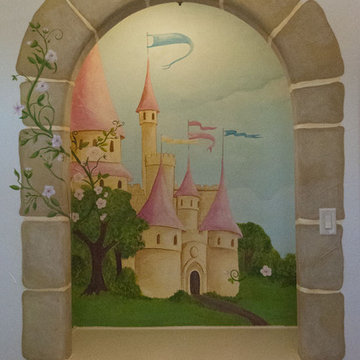
Diamonds and roses and castles, Oh My!
© banana, ink.– a creative studio™ 1999-2012
Elegant kids' room photo in Dallas
Elegant kids' room photo in Dallas
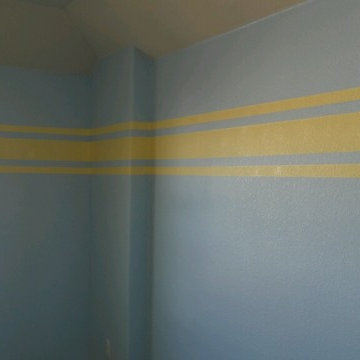
Kids' bedroom - mid-sized traditional gender-neutral kids' bedroom idea in Austin with blue walls
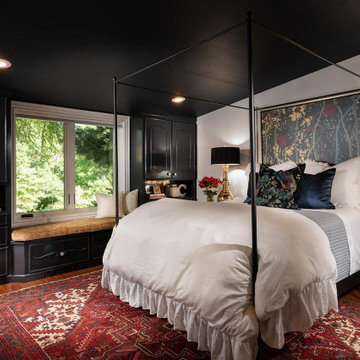
Large elegant medium tone wood floor kids' room photo in Other with white walls

Sponsored
Columbus, OH
Mosaic Design Studio
Creating Thoughtful, Livable Spaces For You in Franklin County
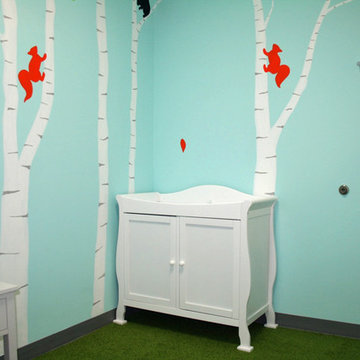
Children’s waiting room interior design project at Princeton University. I was beyond thrilled when contacted by a team of scientists ( psychologists and neurologists ) at Princeton University. This group of professors and graduate students from the Turk-Brown Laboratory are conducting research on the infant’s brain by using functional magnetic resonance imaging (or fMRI), to see how they learn, remember and think. My job was to turn a tiny 7’x10′ windowless study room into an inviting but not too “clinical” waiting room for the mothers or fathers and siblings of the babies being studied.
We needed to ensure a comfortable place for parents to rock and feed their babies while waiting their turn to go back to the laboratory, as well as a place to change the babies if needed. We wanted to stock some shelves with good books and while the room looks complete, we’re still sourcing something interactive to mount to the wall to help entertain toddlers who want something more active than reading or building blocks.
Since there are no windows, I wanted to bring the outdoors inside. Princeton University‘s colors are orange, gray and black and the history behind those colors is very interesting. It seems there are a lot of squirrels on campus and these colors were selected for the three colors of squirrels often seem scampering around the university grounds. The orange squirrels are now extinct, but the gray and black squirrels are abundant, as I found when touring the campus with my son on installation day. Therefore we wanted to reflect this history in the room and decided to paint silhouettes of squirrels in these three colors throughout the room.
While the ceilings are 10′ high in this tiny room, they’re very drab and boring. Given that it’s a drop ceiling, we can’t paint it a fun color as I typically do in my nurseries and kids’ rooms. To distract from the ugly ceiling, I contacted My Custom Creation through their Etsy shop and commissioned them to create a custom butterfly mobile to suspend from the ceiling to create a swath of butterflies moving across the room. Their customer service was impeccable and the end product was exactly what we wanted!
The flooring in the space was simply coated concrete so I decided to use Flor carpet tiles to give it warmth and a grass-like appeal. These tiles are super easy to install and can easily be removed without any residual on the floor. I’ll be using them more often for sure!
See more photos of our commercial interior design job below and contact us if you need a unique space designed for children. We don’t just design nurseries and bedrooms! We’re game for anything!
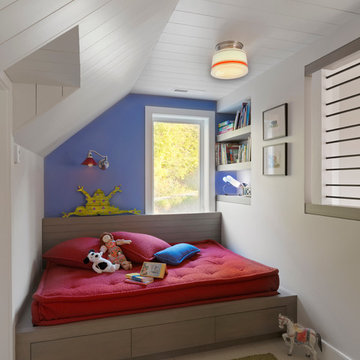
susan teare photography
Inspiration for a country gender-neutral kids' bedroom remodel in Burlington with multicolored walls
Inspiration for a country gender-neutral kids' bedroom remodel in Burlington with multicolored walls
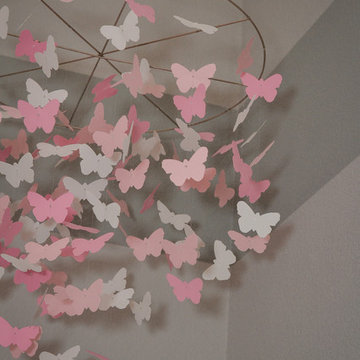
Example of a mid-sized trendy girl carpeted and beige floor kids' room design in Dallas with gray walls
Kids' Room Ideas

Sponsored
London, OH
Fine Designs & Interiors, Ltd.
Columbus Leading Interior Designer - Best of Houzz 2014-2022
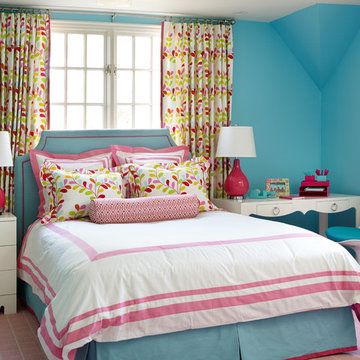
Emily Followill
Example of a mid-sized transitional carpeted and pink floor kids' room design in Birmingham with blue walls
Example of a mid-sized transitional carpeted and pink floor kids' room design in Birmingham with blue walls
996






