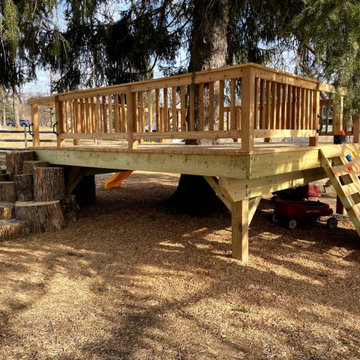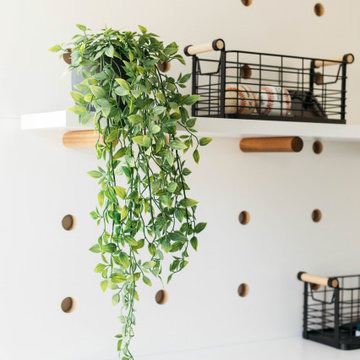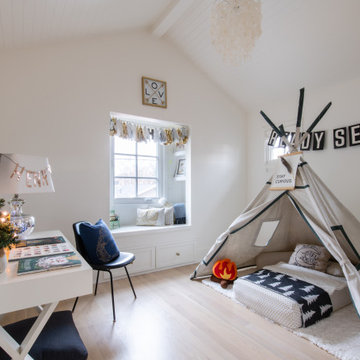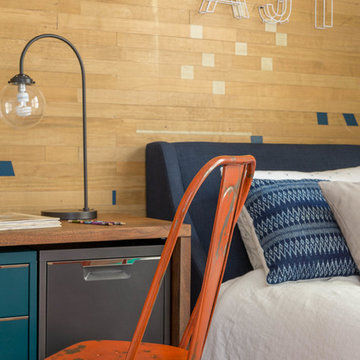Kids' Room Ideas
Refine by:
Budget
Sort by:Popular Today
3341 - 3360 of 196,774 photos
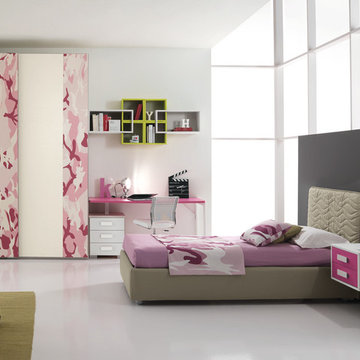
Modern Italian Kids Bedroom Set ONE-402 by SPAR
Made in Italy by Spar
ONE Junior by Spar is a modern styled Italian kids bedroom furniture collection that is remarkable for its innovative technologies that help not only safe so valuable space, but get it optimized for the every need of your kid. ONE Junior Furniture Collection by Spar makes dreams come true, making both parents and children happy, providing bedroom solutions that you really need and deserve. ONE Kids Furniture line creates functional and modern bedroom designs for girls and boys, small kids and teenagers, optimizing the space for sleeping, studying and playing. Featuring a variety of colors to choose from and abundance of size customization options, modular ONE Bedroom Collection sets no limits between your kids and bedroom they are dreaming about.
All the pieces can be mixed & matched from one set to another and are available in a variety of sizes and colors. Please contact our office regarding customization of this kids bedroom set.
The starting price is for the "As Shown" kids bedroom set ONE 402 that includes the following items:
1 Twin Size Storage Bed (bed fits US standard Twin size mattress 39" x 75")
1 2-Drawer Hanging Nightstand
1 Desk (with 3-drawer cabinet)
2 Horizontal Hanging Bookcase Units
5 Complementing Hanging Bookcases
4 Complementing Hanging Bookcase Corners
1 Sliding Door Wardrobe (2 Doors)
Please Note: Room/Bed decorative accessories and the mattress are not included in the price.
MATERIAL/CONSTRUCTION:
E1-Class ecological panels, which are produced exclusively trough a wood recycling production process
Used lacquers conform to the norm 71/3 (toys directive)
Structure: 18 mm thick melamine-coated particle board
Shelves: 25mm thick melamine-coated particle board
Back panels: high density fibreboard 5mm thick
Doors: 18 mm thick melamine-coated particle board finished on 4 sides
Hardware: metal runners with self-closing system and double stop; adjustable self closing hinges; quick-mount and braking systems
Dimensions:
Twin Size Storage Bed: W43.7" x D82.7" x H39.4" (internal 39" x 75" US Standard)
Full Size Storage Bed: W58.7" x D82.7" x H39.4" (internal 54" x 75" US Standard)
2-Drawer Hanging Nightstand: W19.2" x D13.8" x H14"
Desk: W59" x D25.2" x H30"
3-Drawer Cabinet (part of desk): W18.5" x D17.8" x H28.5"
Horizontal Hanging Bookcase Unit: W23.6" x D11.4" x H11.8"
Complementing Hanging Bookcase: W11.8" x D10" x H11.8"
Complementing Hanging Bookcase Corner: W5.2" x D9" x H5.2"
Sliding 2-Door Wardrobe: W71.7" x D25.8" x H89.8" or H102.4"
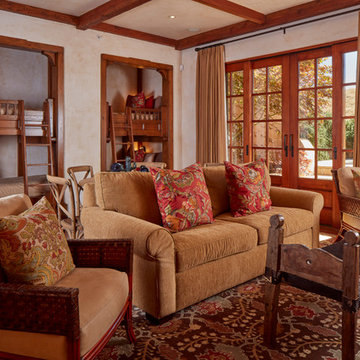
Inspiration for a mediterranean gender-neutral red floor kids' room remodel in Other with beige walls
Find the right local pro for your project
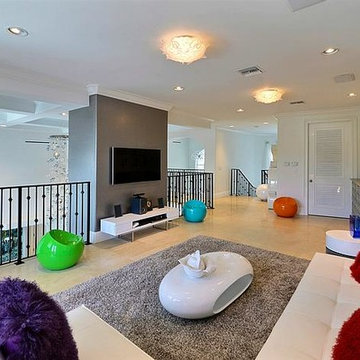
Example of a large trendy gender-neutral marble floor kids' room design in Los Angeles with white walls
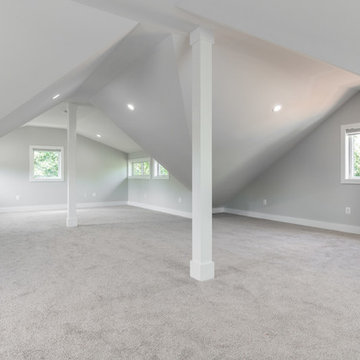
The clients wanted a contemporary style home with large windows between the 2nd and 3rd floor for a reading nook, and white oak flooring with a custom stain. This project features a large finished attic for an office and playroom.
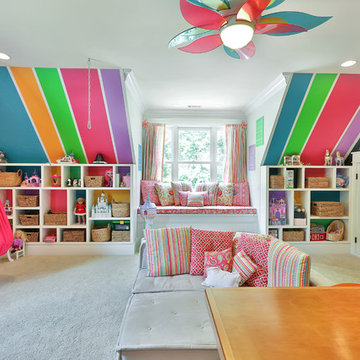
A large bonus room transformed into an all-inclusive bright and colorful playroom with a stage for acting and karoake, a craft table with bins for storage and a wire for displaying creations, hanging chairs for reading, a cube wall for storage of toys, along with a window seat and chalk wall.
Saunders Real Estate Photography
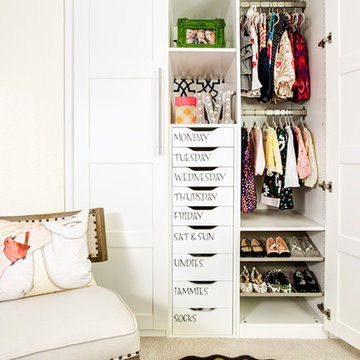
www.johnwoodcock.com
Inspiration for a contemporary kids' room remodel in Phoenix
Inspiration for a contemporary kids' room remodel in Phoenix

Sponsored
Columbus, OH
Mosaic Design Studio
Creating Thoughtful, Livable Spaces For You in Franklin County
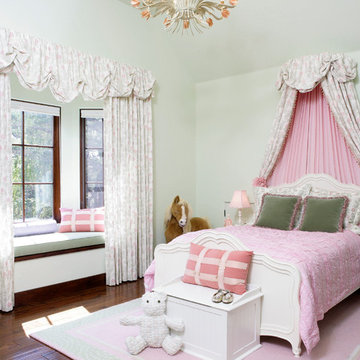
Hillsborough kids bedroom
Custom window coverings
Custom bedding
Interior Design: RKI interior Design
Photo: Cherie Cordellos
Inspiration for a timeless girl dark wood floor kids' room remodel in San Francisco with green walls
Inspiration for a timeless girl dark wood floor kids' room remodel in San Francisco with green walls
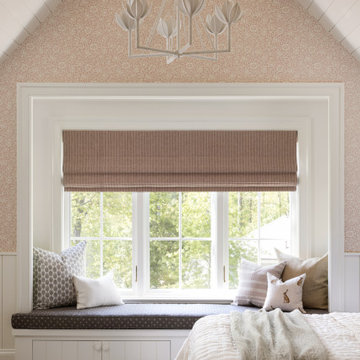
This charming children's room includes a vaulted shiplap ceiling and darling window seat.
Kids' room - mid-sized transitional girl medium tone wood floor, brown floor, vaulted ceiling and wallpaper kids' room idea in DC Metro with pink walls
Kids' room - mid-sized transitional girl medium tone wood floor, brown floor, vaulted ceiling and wallpaper kids' room idea in DC Metro with pink walls
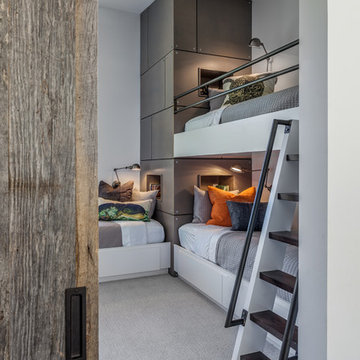
Photography by Rebecca Lehde
Trendy boy carpeted kids' bedroom photo in Charleston with white walls
Trendy boy carpeted kids' bedroom photo in Charleston with white walls
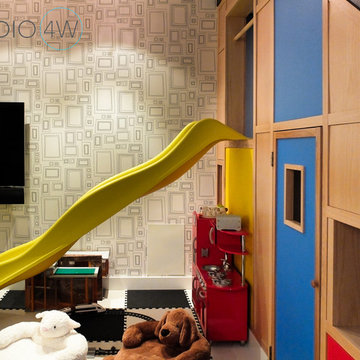
Example of a mid-sized trendy gender-neutral multicolored floor kids' room design in New York with beige walls
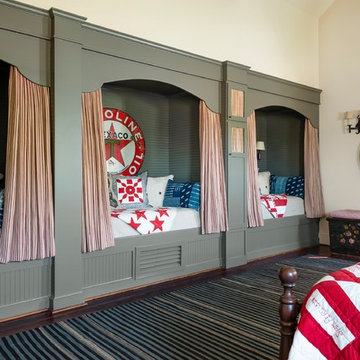
Kids' room - large country boy dark wood floor kids' room idea in Houston with beige walls
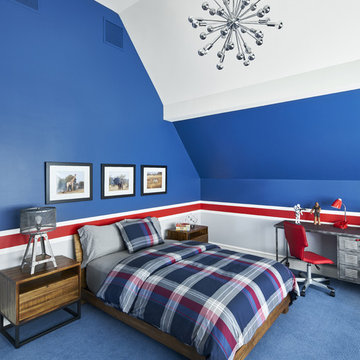
Inspiration for a mid-sized transitional boy carpeted and blue floor kids' room remodel in New York with multicolored walls
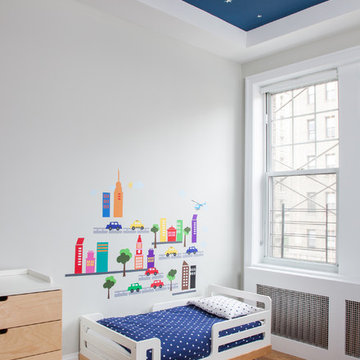
Lesley Unruh
Inspiration for a contemporary boy medium tone wood floor toddler room remodel in New York with white walls
Inspiration for a contemporary boy medium tone wood floor toddler room remodel in New York with white walls
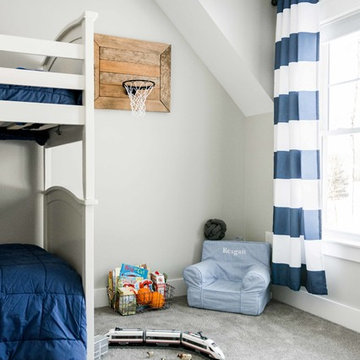
This 3,036 sq. ft custom farmhouse has layers of character on the exterior with metal roofing, cedar impressions and board and batten siding details. Inside, stunning hickory storehouse plank floors cover the home as well as other farmhouse inspired design elements such as sliding barn doors. The house has three bedrooms, two and a half bathrooms, an office, second floor laundry room, and a large living room with cathedral ceilings and custom fireplace.
Photos by Tessa Manning
Kids' Room Ideas

Sponsored
London, OH
Fine Designs & Interiors, Ltd.
Columbus Leading Interior Designer - Best of Houzz 2014-2022
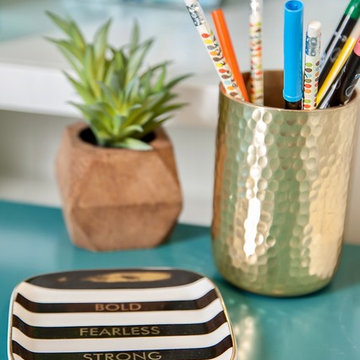
Example of a mid-sized trendy girl carpeted and gray floor kids' room design in Other with white walls
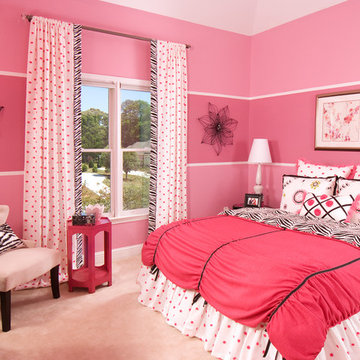
Designed by Barbara Elliott and Jennifer Ward Woods, Decorating Den Interiors in Stone Mountain, GA. Won Second Place in Children's Bedroom Category.
168






