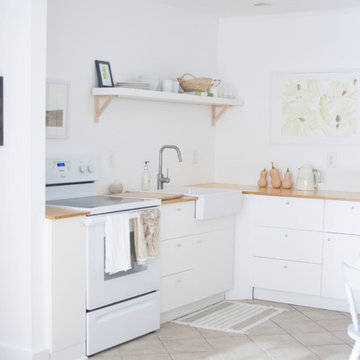Kitchen Ideas
Refine by:
Budget
Sort by:Popular Today
61 - 80 of 28,673 photos
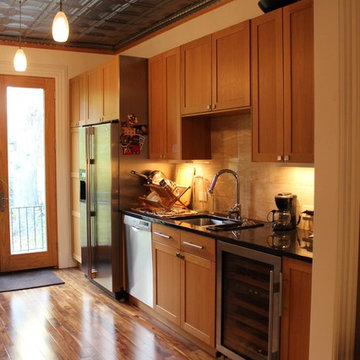
M. Drollette
Large eclectic galley medium tone wood floor eat-in kitchen photo in New York with an undermount sink, shaker cabinets, medium tone wood cabinets, granite countertops, beige backsplash, stone tile backsplash and stainless steel appliances
Large eclectic galley medium tone wood floor eat-in kitchen photo in New York with an undermount sink, shaker cabinets, medium tone wood cabinets, granite countertops, beige backsplash, stone tile backsplash and stainless steel appliances
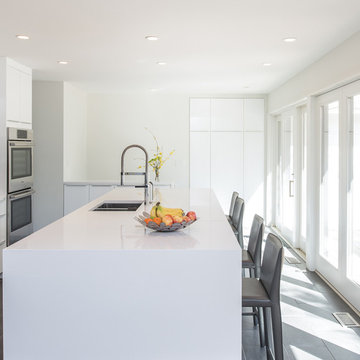
A new kitchen within a renovated rambler. New floor to ceiling windows and doors added to rear wall opening the house to the backyard.
Photo by Chad Holder

Small country u-shaped ceramic tile and black floor enclosed kitchen photo in Indianapolis with a drop-in sink, shaker cabinets, white cabinets, wood countertops, white backsplash, subway tile backsplash, stainless steel appliances and brown countertops
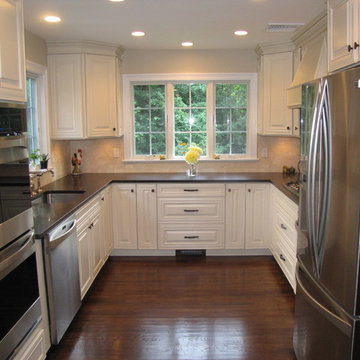
This kitchen was beautifully designed in Waypoint Living spaces Cabinetry. The 720F shaker style door is shown in a Maple Cream Glaze finish. The counter top is Caesarstone's Emperadoro finish
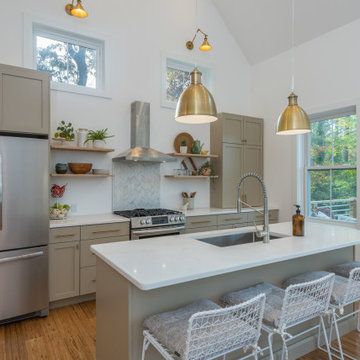
Open kitchen with large island, floating shelves, and herringbone backsplash.
Example of a mid-sized transitional single-wall bamboo floor and brown floor eat-in kitchen design in Other with an undermount sink, shaker cabinets, beige cabinets, quartz countertops, white backsplash, ceramic backsplash, stainless steel appliances, an island and white countertops
Example of a mid-sized transitional single-wall bamboo floor and brown floor eat-in kitchen design in Other with an undermount sink, shaker cabinets, beige cabinets, quartz countertops, white backsplash, ceramic backsplash, stainless steel appliances, an island and white countertops
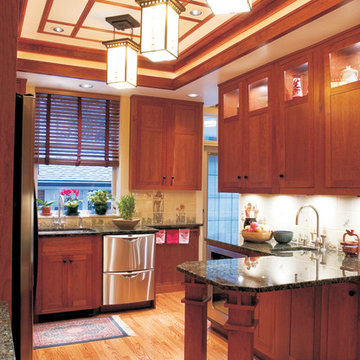
Example of a small eclectic galley light wood floor enclosed kitchen design in Other with an undermount sink, shaker cabinets, medium tone wood cabinets, granite countertops, white backsplash, ceramic backsplash, stainless steel appliances and a peninsula
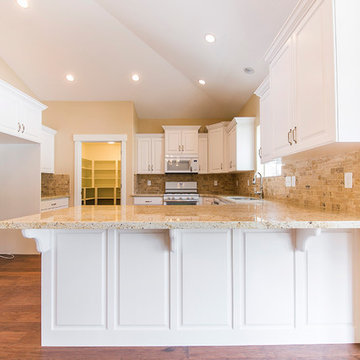
Kitchen - large craftsman u-shaped medium tone wood floor kitchen idea in Salt Lake City with a peninsula, a double-bowl sink, raised-panel cabinets, white cabinets, granite countertops, beige backsplash, ceramic backsplash and white appliances
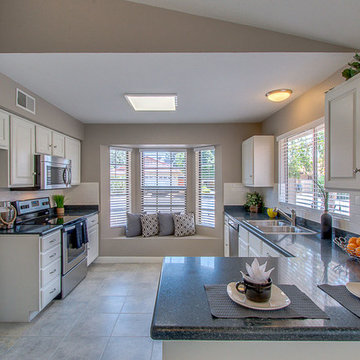
Mid-sized trendy galley ceramic tile enclosed kitchen photo in Phoenix with a drop-in sink, raised-panel cabinets, white cabinets, granite countertops, white backsplash, subway tile backsplash, stainless steel appliances and no island
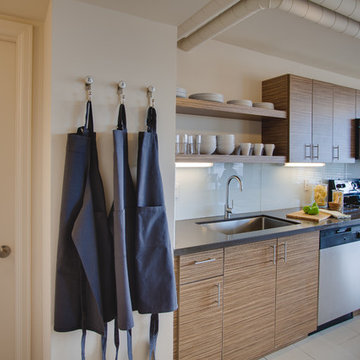
James Stewart
Example of a small trendy single-wall porcelain tile open concept kitchen design in Phoenix with an undermount sink, flat-panel cabinets, quartz countertops, white backsplash, glass sheet backsplash, stainless steel appliances, an island and medium tone wood cabinets
Example of a small trendy single-wall porcelain tile open concept kitchen design in Phoenix with an undermount sink, flat-panel cabinets, quartz countertops, white backsplash, glass sheet backsplash, stainless steel appliances, an island and medium tone wood cabinets
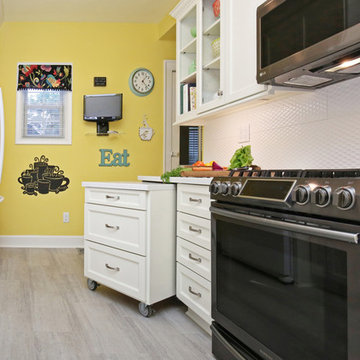
Barry Westerman
Enclosed kitchen - small transitional galley vinyl floor and gray floor enclosed kitchen idea in Louisville with a double-bowl sink, recessed-panel cabinets, white cabinets, solid surface countertops, white backsplash, ceramic backsplash, stainless steel appliances, no island and white countertops
Enclosed kitchen - small transitional galley vinyl floor and gray floor enclosed kitchen idea in Louisville with a double-bowl sink, recessed-panel cabinets, white cabinets, solid surface countertops, white backsplash, ceramic backsplash, stainless steel appliances, no island and white countertops
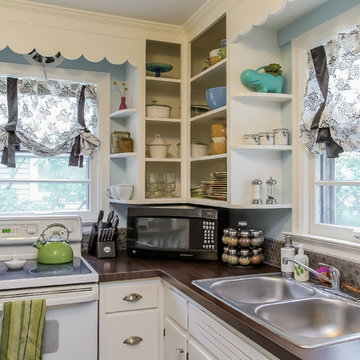
PlanOMatic
Small eclectic u-shaped dark wood floor enclosed kitchen photo in Grand Rapids with a drop-in sink, flat-panel cabinets, white cabinets, brown backsplash, ceramic backsplash, white appliances and no island
Small eclectic u-shaped dark wood floor enclosed kitchen photo in Grand Rapids with a drop-in sink, flat-panel cabinets, white cabinets, brown backsplash, ceramic backsplash, white appliances and no island
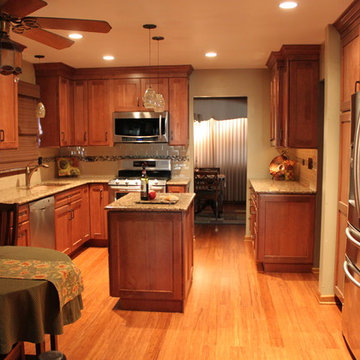
Kitchen Remodel-
Photos by John W.
Mid-sized elegant u-shaped medium tone wood floor eat-in kitchen photo in Chicago with an undermount sink, recessed-panel cabinets, medium tone wood cabinets, quartz countertops, subway tile backsplash, stainless steel appliances, beige backsplash and an island
Mid-sized elegant u-shaped medium tone wood floor eat-in kitchen photo in Chicago with an undermount sink, recessed-panel cabinets, medium tone wood cabinets, quartz countertops, subway tile backsplash, stainless steel appliances, beige backsplash and an island
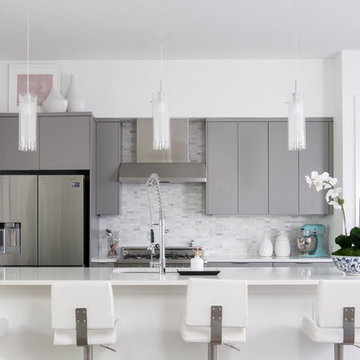
Kitchen - contemporary kitchen idea in Dallas with an undermount sink, gray cabinets, quartz countertops, marble backsplash, stainless steel appliances, a peninsula, white countertops, flat-panel cabinets and multicolored backsplash
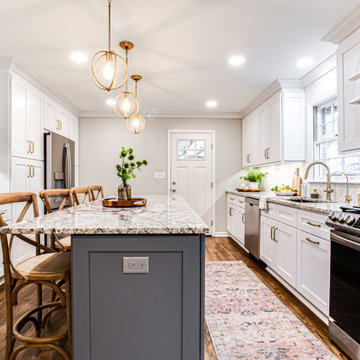
Example of a mid-sized transitional u-shaped medium tone wood floor and brown floor open concept kitchen design in Atlanta with an undermount sink, shaker cabinets, white cabinets, granite countertops, white backsplash, subway tile backsplash, stainless steel appliances, an island and multicolored countertops
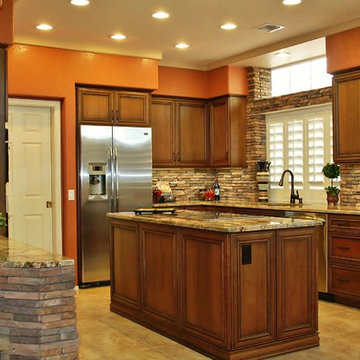
Ron Wheeler
Inspiration for a mid-sized timeless u-shaped linoleum floor eat-in kitchen remodel in Phoenix with an undermount sink, granite countertops, stainless steel appliances, an island, raised-panel cabinets, dark wood cabinets, brown backsplash and stone tile backsplash
Inspiration for a mid-sized timeless u-shaped linoleum floor eat-in kitchen remodel in Phoenix with an undermount sink, granite countertops, stainless steel appliances, an island, raised-panel cabinets, dark wood cabinets, brown backsplash and stone tile backsplash
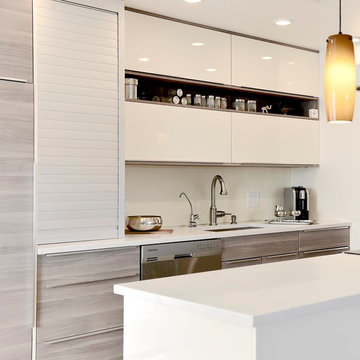
This is another favorite home redesign project.
Throughout my career, I've worked with some hefty budgets on a number of high-end projects. You can visit Paris Kitchens and Somerset Kitchens, companies that I have worked for previously, to get an idea of what I mean. I could start name dropping here, but I won’t, because that's not what this project is about. This project is about a small budget and a happy homeowner.
This was one of the first projects with a custom interior design at a fraction of a regular budget. I could use the term “value engineering” to describe it, because this particular interior was heavily value engineered.
The result: a sophisticated interior that looks so much more expensive than it is. And one ecstatic homeowner. Mission impossible accomplished.
P.S. Don’t ask me how much it cost, I promised the homeowner that their impressive budget will remain confidential.
In any case, no one would believe me even if I spilled the beans.
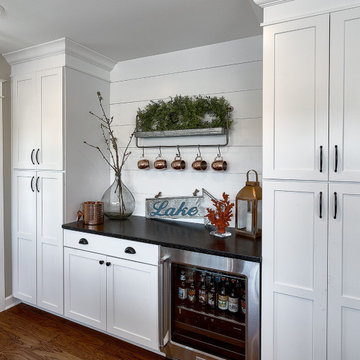
A family friendly kitchen renovation in a lake front home with a farmhouse vibe and easy to maintain finishes.
Inspiration for a mid-sized country single-wall medium tone wood floor and brown floor open concept kitchen remodel in Chicago with a farmhouse sink, shaker cabinets, white cabinets, granite countertops, white backsplash, ceramic backsplash, stainless steel appliances and black countertops
Inspiration for a mid-sized country single-wall medium tone wood floor and brown floor open concept kitchen remodel in Chicago with a farmhouse sink, shaker cabinets, white cabinets, granite countertops, white backsplash, ceramic backsplash, stainless steel appliances and black countertops
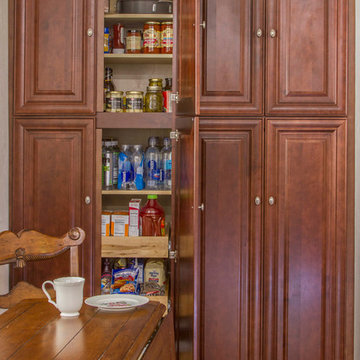
Margaret Wolf Photography
Example of a small classic kitchen pantry design in Dallas with raised-panel cabinets and medium tone wood cabinets
Example of a small classic kitchen pantry design in Dallas with raised-panel cabinets and medium tone wood cabinets
Kitchen Ideas
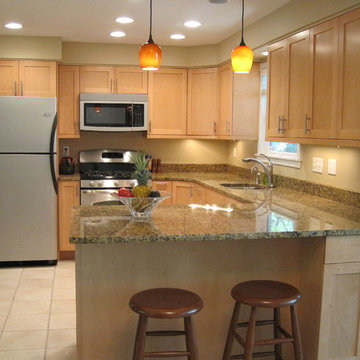
This design was created for a client that wanted to keep the layout in her kitchen but update the cabinetry. By doing so she gained better storage spaces that are more accessible.
4






