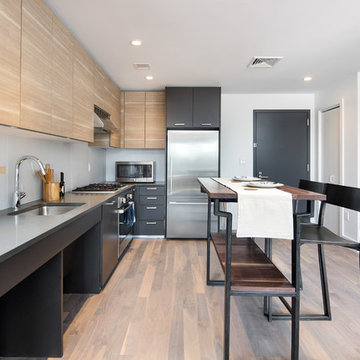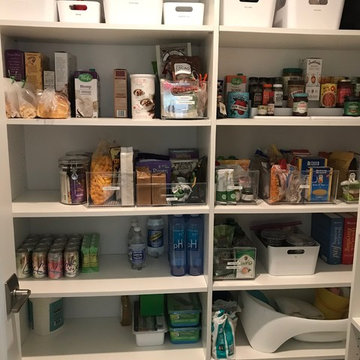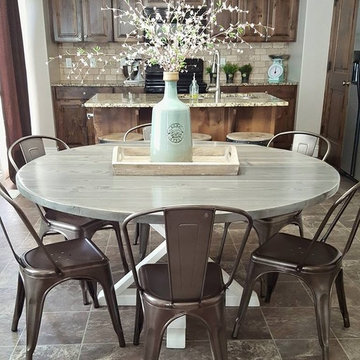Kitchen Photos
Refine by:
Budget
Sort by:Popular Today
121 - 140 of 28,673 photos
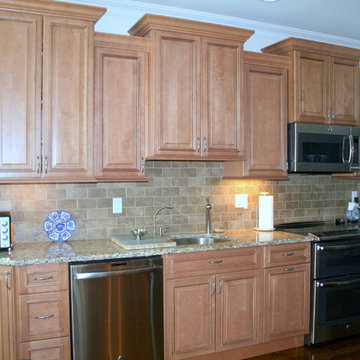
Eat-in kitchen - small traditional l-shaped dark wood floor eat-in kitchen idea in New York with an undermount sink, raised-panel cabinets, medium tone wood cabinets, granite countertops, beige backsplash, stone tile backsplash, stainless steel appliances and no island
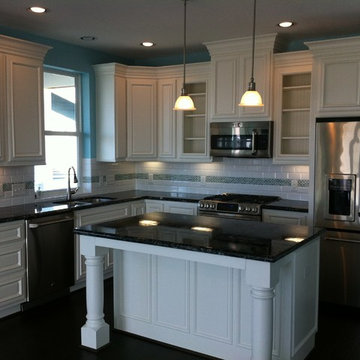
Custom beach home/ canal Kitchen with GE appliances
Inspiration for a small timeless l-shaped dark wood floor open concept kitchen remodel in Houston with an undermount sink, recessed-panel cabinets, white cabinets, granite countertops, black backsplash, subway tile backsplash, stainless steel appliances and an island
Inspiration for a small timeless l-shaped dark wood floor open concept kitchen remodel in Houston with an undermount sink, recessed-panel cabinets, white cabinets, granite countertops, black backsplash, subway tile backsplash, stainless steel appliances and an island
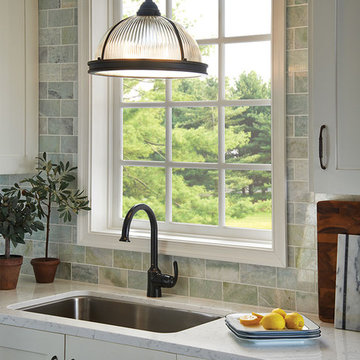
Inspired by industrial lighting, the hard-working, large-scale Pratt Street prismatic pendants by Sea Gull Lighting put light where you need it, while making a significant design statement. Offered in a choice of Brushed Nickel or Autumn Bronze finishes, the one-light, two-light and three-light prismatic glass pendants are all fully enclosed with a prismatic diffusor at the bottom to spread light output evenly and alleviate glare. The pendants are available in incandescent and ENERGY STAR-qualified fluorescent versions, and all can easily convert to LED by purchasing LED replacement lamps sold separately.
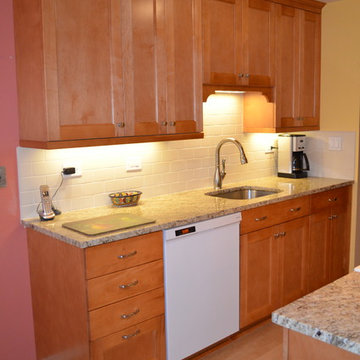
After: Sink Wall. New frameless cabinetry taken all the way to the ceiling. Granite countertop with undermount sink and tile backsplash.
By: Coast to Coast Design, LLC
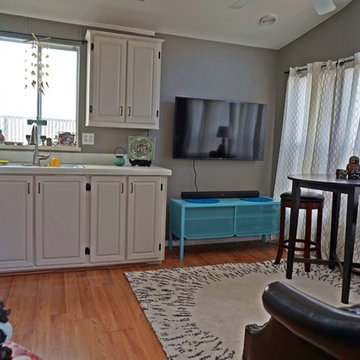
Gloria Merrick
Example of a small trendy l-shaped medium tone wood floor eat-in kitchen design in San Diego with an undermount sink, raised-panel cabinets, white cabinets, tile countertops, white backsplash, porcelain backsplash, white appliances and no island
Example of a small trendy l-shaped medium tone wood floor eat-in kitchen design in San Diego with an undermount sink, raised-panel cabinets, white cabinets, tile countertops, white backsplash, porcelain backsplash, white appliances and no island
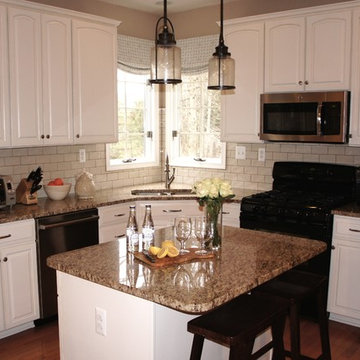
Kitchen Makeover [] existing cabinets updated with white paint and subtle glaze technique; new satin nickel hardware replaces antique brass; bistro style style subway tile with contrast grout to compliment existing granite and accentuate the soft rounded corner tile; new pendant lights and faux roman shades in subtle geometric pattern on linen complete this refreshed kitchen.

This kitchen got a complete face lift with the help of a coat of paint, new coutertops and backsplash tile. The original cabinets were a yellow oak circa 1980's and we chose a pale gray (Light French Gray by Sherwin Williams) to update and lighten the space. The blue, gray and tan tile backsplash adds a subtle pattern and color that compliments the cabinets. Woven wood shades and brass hardware add warmth and texture to the space. We incorporated greenery in the form of succulents and plants to liven up the place. Warm wood accents and counter stools also compliment the cool gray tones.
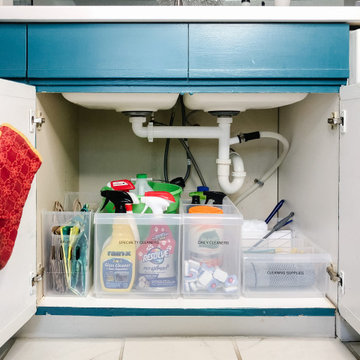
Enclosed kitchen - small coastal l-shaped ceramic tile and white floor enclosed kitchen idea in Charleston with open cabinets, no island and white countertops
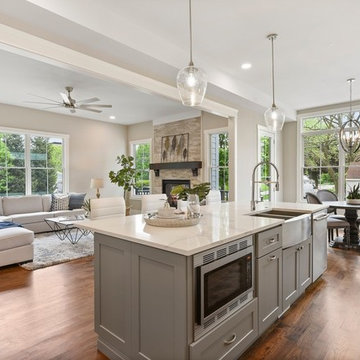
Inspiration for a large transitional porcelain tile and gray floor eat-in kitchen remodel in Chicago with a farmhouse sink, shaker cabinets, gray cabinets, quartz countertops, stainless steel appliances, an island and white countertops
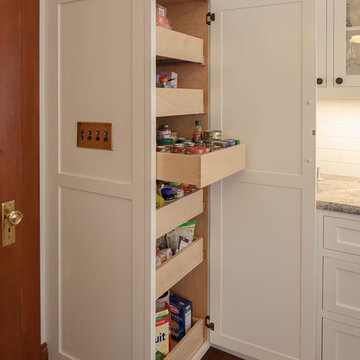
Francis Combes
Large arts and crafts u-shaped medium tone wood floor enclosed kitchen photo in San Francisco with a farmhouse sink, shaker cabinets, white cabinets, granite countertops, white backsplash, paneled appliances, a peninsula and subway tile backsplash
Large arts and crafts u-shaped medium tone wood floor enclosed kitchen photo in San Francisco with a farmhouse sink, shaker cabinets, white cabinets, granite countertops, white backsplash, paneled appliances, a peninsula and subway tile backsplash
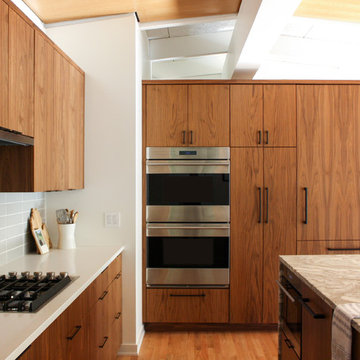
Design + Photos: Leslie Murchie Cascino
Mid-sized 1950s single-wall medium tone wood floor and orange floor eat-in kitchen photo in Detroit with a drop-in sink, flat-panel cabinets, medium tone wood cabinets, quartzite countertops, gray backsplash, ceramic backsplash, stainless steel appliances, an island and beige countertops
Mid-sized 1950s single-wall medium tone wood floor and orange floor eat-in kitchen photo in Detroit with a drop-in sink, flat-panel cabinets, medium tone wood cabinets, quartzite countertops, gray backsplash, ceramic backsplash, stainless steel appliances, an island and beige countertops
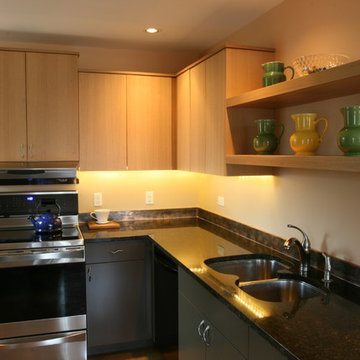
Break up upper cabinet banks with open shelving. Hickory cabinets by Tim Bell Designs.
Inspiration for a mid-sized contemporary l-shaped eat-in kitchen remodel in Other with a double-bowl sink, flat-panel cabinets, light wood cabinets and granite countertops
Inspiration for a mid-sized contemporary l-shaped eat-in kitchen remodel in Other with a double-bowl sink, flat-panel cabinets, light wood cabinets and granite countertops
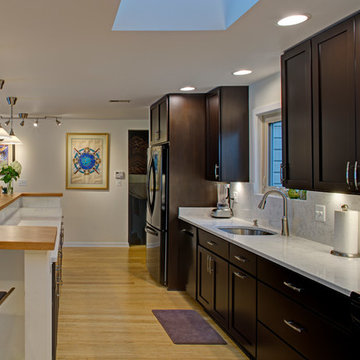
All images (C) Alain Jaramillo
Inspiration for a small contemporary galley bamboo floor kitchen remodel in Baltimore with an undermount sink, shaker cabinets, quartz countertops, stone tile backsplash, black appliances and an island
Inspiration for a small contemporary galley bamboo floor kitchen remodel in Baltimore with an undermount sink, shaker cabinets, quartz countertops, stone tile backsplash, black appliances and an island
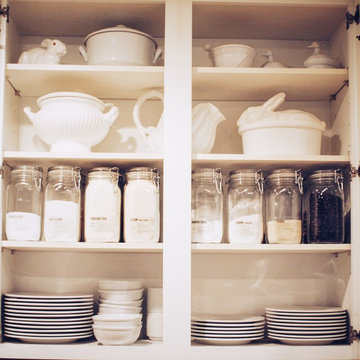
French country bliss up-close
Example of a small classic eat-in kitchen design in San Francisco with raised-panel cabinets, white cabinets, wood countertops, multicolored backsplash and porcelain backsplash
Example of a small classic eat-in kitchen design in San Francisco with raised-panel cabinets, white cabinets, wood countertops, multicolored backsplash and porcelain backsplash
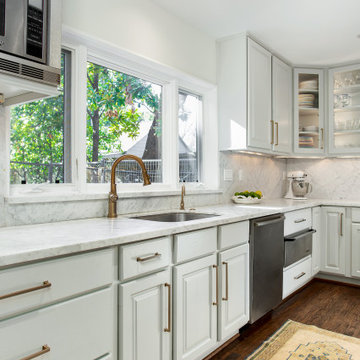
We originally remodeled this 1939 Preston Hollow home in 2004, but after 15 years it needed a bit of an aesthetic update for our homeowners. Enter our Revive process. We take a kitchen (or bathroom) where the overall layout is already functional, but it still seems to be looking dated. We bring it back to life with new colors and some materials to really amp up the look.
The homeowners wanted a "lighter and brighter" space which we achieved by painting the perimeter cabinets a crisp grey/white color and having 2cm Bianco Carrara Honed Marble counter installed on the perimeter as well as a majority of the splash. We did remove one open shelf cabinet and installed floating shelves in its place to create a fun accent wall. There we installed Handmade 8×8 Cement Tiles in Laurent Gray from Renaissance Tile.
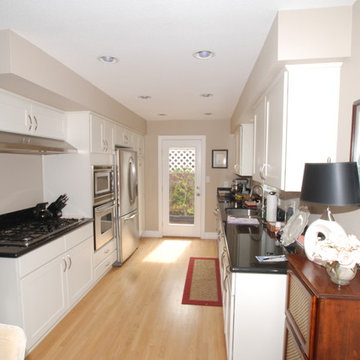
Lester O'Malley
Open concept kitchen - mid-sized traditional galley porcelain tile open concept kitchen idea in Orange County with a double-bowl sink, shaker cabinets, white cabinets, granite countertops, black backsplash, stone slab backsplash, stainless steel appliances and no island
Open concept kitchen - mid-sized traditional galley porcelain tile open concept kitchen idea in Orange County with a double-bowl sink, shaker cabinets, white cabinets, granite countertops, black backsplash, stone slab backsplash, stainless steel appliances and no island
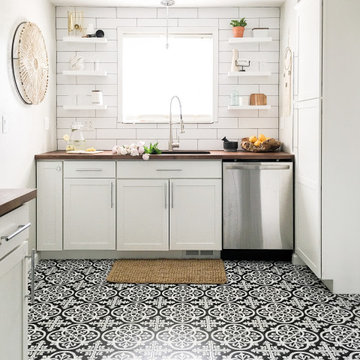
Enclosed kitchen - small farmhouse u-shaped ceramic tile and black floor enclosed kitchen idea in Indianapolis with a drop-in sink, shaker cabinets, white cabinets, wood countertops, white backsplash, subway tile backsplash, stainless steel appliances and brown countertops
7






