Kitchen Ideas
Refine by:
Budget
Sort by:Popular Today
1041 - 1060 of 28,687 photos

This vintage kitchen in a historic home was snug and closed off from other rooms in the home, including the family room. Opening the wall created a pass-through to the family room as well as ample countertop space and bar seating for 4.
The new undercount sink in the beautiful granite countertop was enlarged to a single 36" bowl.
The original Jen-Aire range had seen better days. Removing it opened up additional counter space as well as offered a smooth cook surface with down draft vent.
The custom cabinets were solidly built with lots of custom features that new cabinets would not have offered. To lighten and brighten the room, the cabinets were painted with a Sherwin-Williams enamel. Vintage-style hardware was added to fit the period home.
The desk was removed since it diminished counter space and the island cabinets were moved into its place. Doing this also opened up the center of the room, allowing better flow.
Backsplash tile from Floor & Decor was added. Walls, backsplash, and cabinets were selected in matching colors to make the space appear larger by keeping the eye moving.
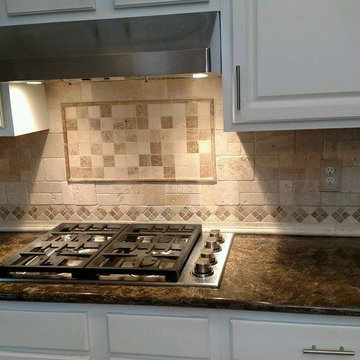
Inspiration for a mid-sized timeless l-shaped dark wood floor and brown floor eat-in kitchen remodel in Other with a drop-in sink, raised-panel cabinets, white cabinets, tile countertops, beige backsplash, ceramic backsplash, stainless steel appliances and an island
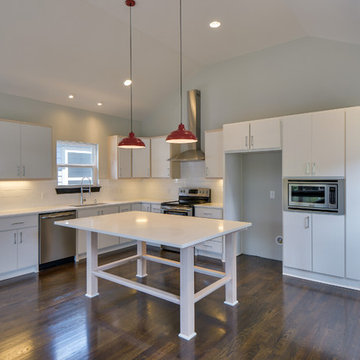
Showcase Photographers
Eat-in kitchen - small modern l-shaped dark wood floor eat-in kitchen idea in Nashville with an undermount sink, glass-front cabinets, white cabinets, quartzite countertops, white backsplash, subway tile backsplash, stainless steel appliances and an island
Eat-in kitchen - small modern l-shaped dark wood floor eat-in kitchen idea in Nashville with an undermount sink, glass-front cabinets, white cabinets, quartzite countertops, white backsplash, subway tile backsplash, stainless steel appliances and an island
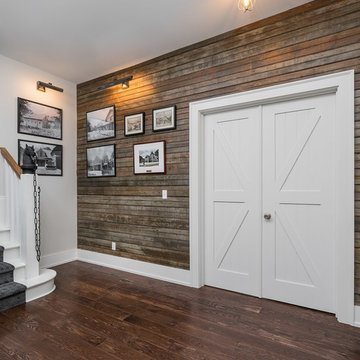
Mid-sized transitional u-shaped dark wood floor and brown floor open concept kitchen photo in Other with an undermount sink, shaker cabinets, white cabinets, quartz countertops, white backsplash, ceramic backsplash, stainless steel appliances and an island
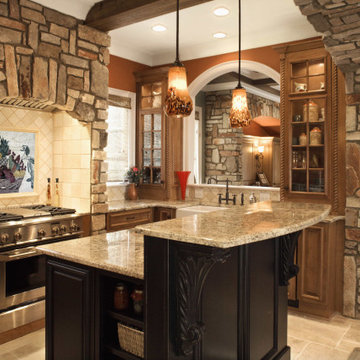
> At Mosaics Lab, we make mosaic artworks for you to walk all over, lean all over and look all over. We invest in high-quality handcrafted glass and marble mosaic tiles, offer infinite designs through customizations, deliver to your doorstep for free and offer great customer service, so you can be sure to love your mosaic.
> Find the Kitchen backsplash mosaic designs look you love and we will customize it for your space for free.
> If you have your own design, send us a picture and we will craft it into a gorgeous mosaic artwork to fit what you have in mind.
> All our mosaic artworks are covered by a lifetime warranty. > We have over 30 Years of Experience.
> We offer Fast & Free Shipping and Free Returns worldwide.
> We have over 1400 Verified Reviews.
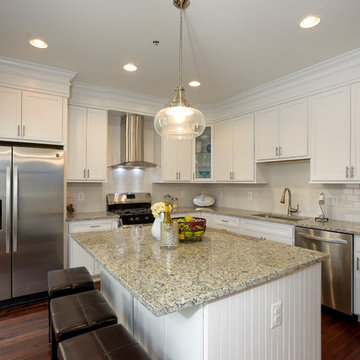
Marsh furniture cabinets. Transitional shaker style kitchen. White cabinets and St. Cecelia light granite. Stainless appliances. Designed by Dashielle.
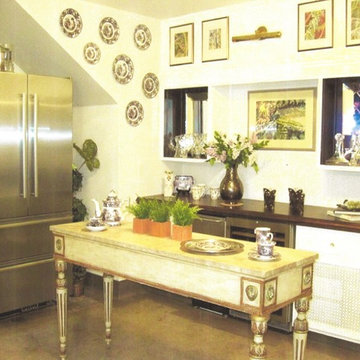
Photography by Wing Wong
Example of a mid-sized classic u-shaped dark wood floor enclosed kitchen design in Newark with a double-bowl sink, flat-panel cabinets, white cabinets, wood countertops, white backsplash, ceramic backsplash, stainless steel appliances and an island
Example of a mid-sized classic u-shaped dark wood floor enclosed kitchen design in Newark with a double-bowl sink, flat-panel cabinets, white cabinets, wood countertops, white backsplash, ceramic backsplash, stainless steel appliances and an island
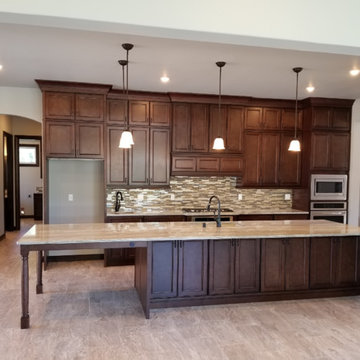
Jenn Kelly
Huge trendy galley terrazzo floor and brown floor eat-in kitchen photo in Cleveland with an undermount sink, flat-panel cabinets, brown cabinets, marble countertops, brown backsplash, mosaic tile backsplash, stainless steel appliances, an island and brown countertops
Huge trendy galley terrazzo floor and brown floor eat-in kitchen photo in Cleveland with an undermount sink, flat-panel cabinets, brown cabinets, marble countertops, brown backsplash, mosaic tile backsplash, stainless steel appliances, an island and brown countertops
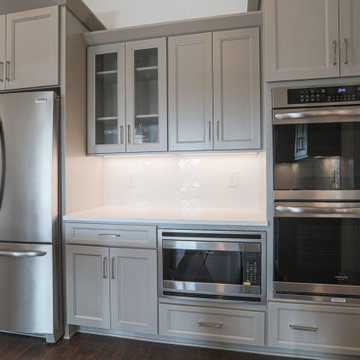
Kitchen featuring Arrington Cabinetry's Newport door style in Dorian Gray Finish.
Features include: 5/8” solid wood dovetail drawers | ½” plywood case construction- features dadoed joinery throughout the cabinet | Case construction features full length I-beam support | 1-1/2” solid hardwood face frames, dadoed to receive ½” plywood case sides, tops and bottoms. Cabinets over 36” wide will have a center mullion | Full overlay styling | 5 piece doors and drawer fronts | ¾” natural wood veneer finished engineering wood shelves, engineered wood shelves, edgebanded on visible edge. All shelves are adjustable. | High-strength shelf clips. Cabinet sides pre-bored for shelf adjustment. | Natural finished wood interiors, not paper or plastic. | Soft close full extension glides | Soft closing, 6-way adjustable overlay concealed 1-1/2” hinges, open 110 degrees
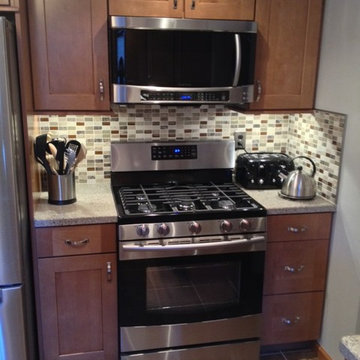
Inspiration for a small timeless l-shaped medium tone wood floor and brown floor enclosed kitchen remodel in New York with a double-bowl sink, shaker cabinets, white cabinets, granite countertops, beige backsplash, stainless steel appliances, no island and mosaic tile backsplash
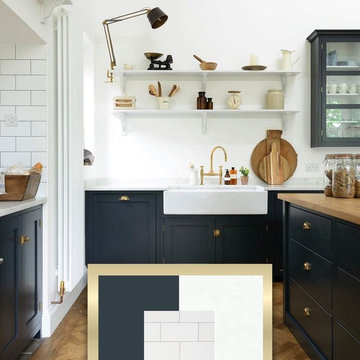
This is a unique residential renovation that CRS Cabinets performed on a client's home. This particular customer chose the navy blue wood color finish with the multi color granite counter tops. This color choice gives your kitchen a modern look and will make your cabinets stand out.
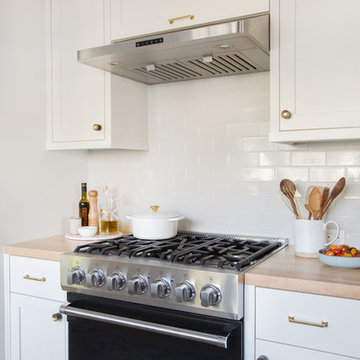
Design by Ginny MacDonald. Photos by Tessa Neustadt
Example of a mid-sized cottage chic kitchen design in Los Angeles
Example of a mid-sized cottage chic kitchen design in Los Angeles
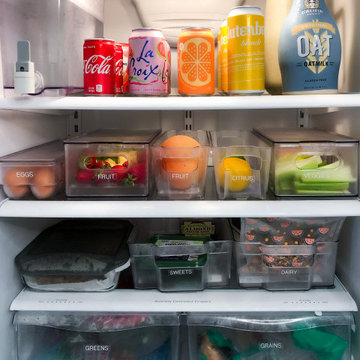
Enclosed kitchen - small coastal l-shaped ceramic tile and white floor enclosed kitchen idea in Charleston with no island and white countertops
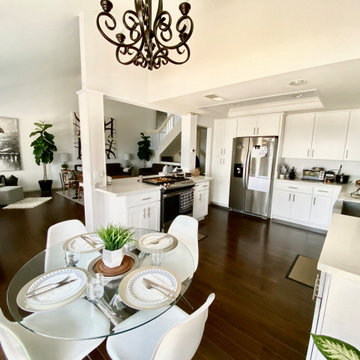
Small trendy u-shaped dark wood floor, brown floor and tray ceiling open concept kitchen photo in Orange County with an undermount sink, recessed-panel cabinets, white cabinets, quartz countertops, white backsplash, quartz backsplash, stainless steel appliances, an island and white countertops
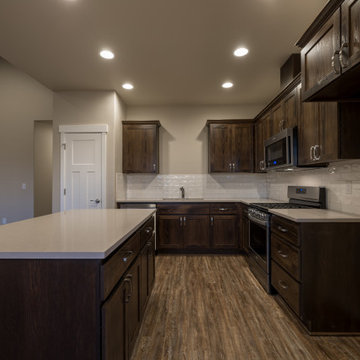
Open concept kitchen - mid-sized craftsman l-shaped vinyl floor and brown floor open concept kitchen idea in Other with an undermount sink, shaker cabinets, dark wood cabinets, quartz countertops, white backsplash, ceramic backsplash, stainless steel appliances, an island and beige countertops
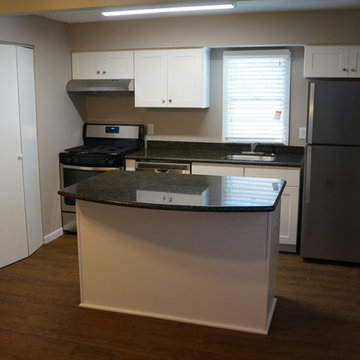
Inspiration for a small transitional single-wall eat-in kitchen remodel in Houston with an undermount sink, shaker cabinets, white cabinets, granite countertops, stainless steel appliances and an island
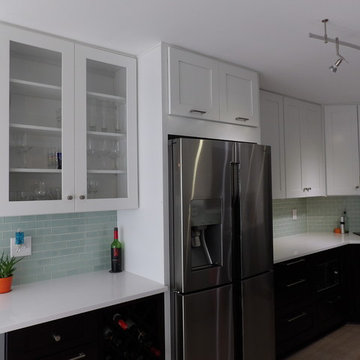
Mid-sized transitional galley medium tone wood floor eat-in kitchen photo in Other with shaker cabinets, white cabinets, quartz countertops, glass tile backsplash, stainless steel appliances, no island and an undermount sink
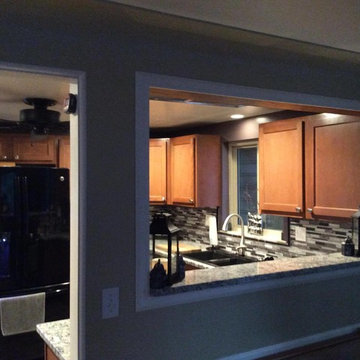
The homeowners took this dated 1950's kitchen and pulled it into the 21st century. RM Interiors supplied the cabinets and granite for this DIY project with stunning results!
A pass-through was cut into the kitchen wall to open it up to the rest of the house.
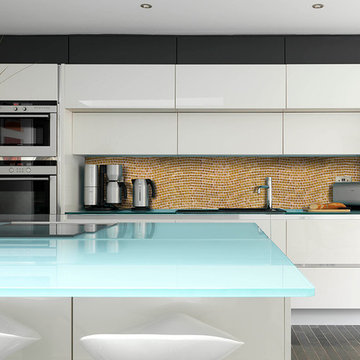
Contemporary kitchen with beige mosaic tile backsplash, glass top island and modern appliances.
Eat-in kitchen - large contemporary single-wall eat-in kitchen idea in San Francisco with flat-panel cabinets, white cabinets, glass countertops, beige backsplash, mosaic tile backsplash and an island
Eat-in kitchen - large contemporary single-wall eat-in kitchen idea in San Francisco with flat-panel cabinets, white cabinets, glass countertops, beige backsplash, mosaic tile backsplash and an island
Kitchen Ideas
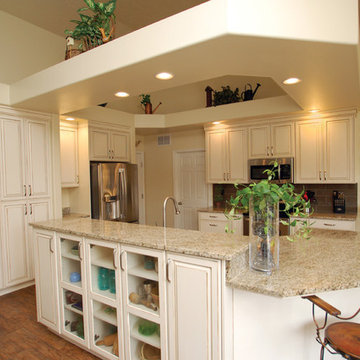
This kitchen remodel left the hanging soffit, but included removing pantry closet and installing pantry shelving and all new cabinets. The island was reconfigured to include two heights to act as a breakfast nook and the higher bar was included to act as a barrier to the living room. The chocolate glaze gives the cabinets a softer feel.
Chris Keilty
53





