Kitchen Ideas
Refine by:
Budget
Sort by:Popular Today
1121 - 1140 of 28,687 photos
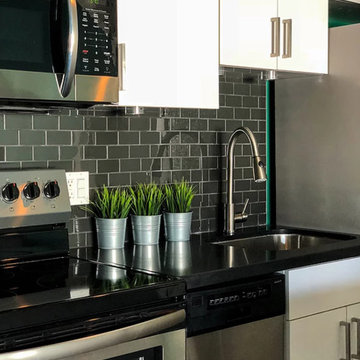
A sleek, bold & modern kitchen fully equipped with top of the line stainless steel appliances. Industrial style fixtures add to the spacious, hip, creative space.
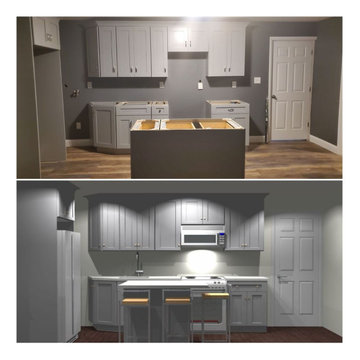
Lait Grey Shaker kitchen cabinets for a small basement kitchen. To increase storage space, an island with an overhang was added. Rendering VS. installed kitchen.
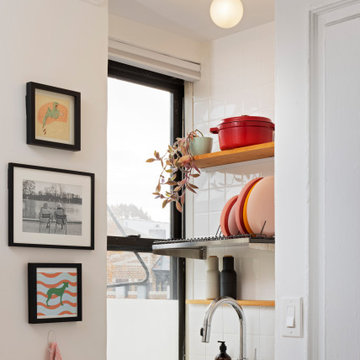
An existing closet was converted to additional counter space for the small kitchen, and a new electric oven was added below. The kitchen sink was pulled away from the window and upper cabinets were replaced with open shelves to let more natural light in via the kitchen window. Cabinets and tile were installed by the owner to save on budget costs.
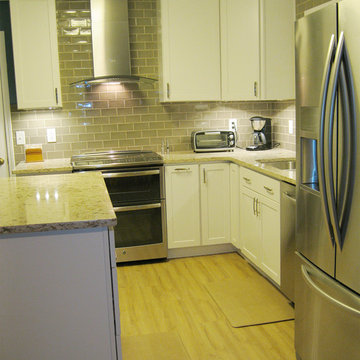
Modern, minimalist white Kitchen revival; design makes use of shaker style cabinetry with a recessed panel utilizing pearl white paint, stainless steel appliances and hardware, and Oreo Crème granite, with subway tile accents. The client chose Diamond cabinets; kitchen was designed by Sharmaine Nelson for Lowe’s Home Improvement.
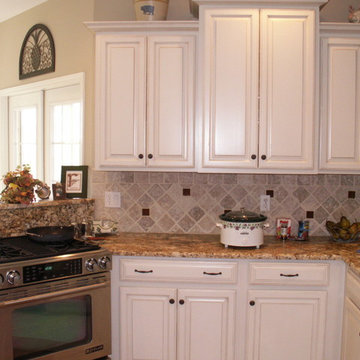
Beautiful kitchen.
Jenny Brunet
Eat-in kitchen - small traditional u-shaped light wood floor eat-in kitchen idea in Other with a double-bowl sink, raised-panel cabinets, white cabinets, granite countertops, beige backsplash, stone tile backsplash, stainless steel appliances and no island
Eat-in kitchen - small traditional u-shaped light wood floor eat-in kitchen idea in Other with a double-bowl sink, raised-panel cabinets, white cabinets, granite countertops, beige backsplash, stone tile backsplash, stainless steel appliances and no island
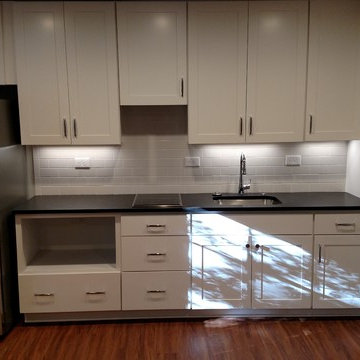
photo credit: Jason Jackoniski
Kitchen - small traditional kitchen idea in Atlanta
Kitchen - small traditional kitchen idea in Atlanta
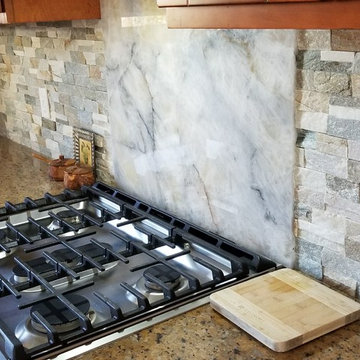
Dry stack ledge stone back splash was installed with polished onyx slab behind range. Appliances are GE Profile.
Eat-in kitchen - small rustic u-shaped ceramic tile and beige floor eat-in kitchen idea in San Francisco with shaker cabinets, medium tone wood cabinets, an undermount sink, granite countertops, gray backsplash, stone slab backsplash, stainless steel appliances and beige countertops
Eat-in kitchen - small rustic u-shaped ceramic tile and beige floor eat-in kitchen idea in San Francisco with shaker cabinets, medium tone wood cabinets, an undermount sink, granite countertops, gray backsplash, stone slab backsplash, stainless steel appliances and beige countertops
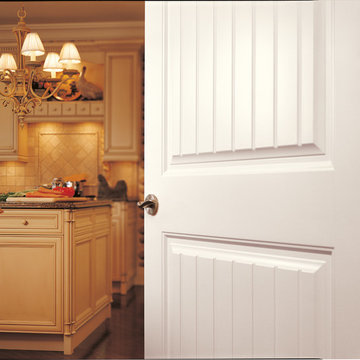
Example of a large ornate l-shaped enclosed kitchen design in Chicago with recessed-panel cabinets, white cabinets, granite countertops, beige backsplash, cement tile backsplash and an island
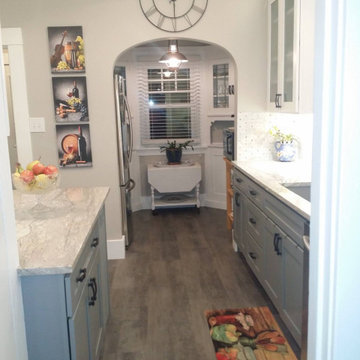
1910 Portland Bungalow kitchen needed a major transformation from it's original state. Complete update to include: gray painted shaker style cabinetry, glass in wall cabinets, granite slab countertops, carrara marble mosaic tile backsplash, luxury vinyl plank flooring, school house lighting, appliances, plumbing fixtures and accessories
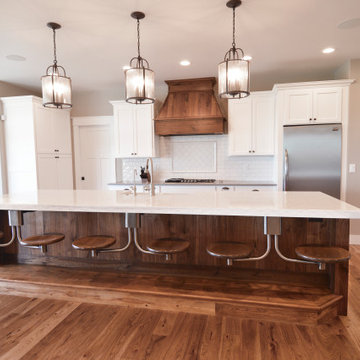
Eat-in kitchen - mid-sized country galley medium tone wood floor and brown floor eat-in kitchen idea in Salt Lake City with a single-bowl sink, shaker cabinets, white cabinets, quartzite countertops, white backsplash, subway tile backsplash, stainless steel appliances, an island and white countertops
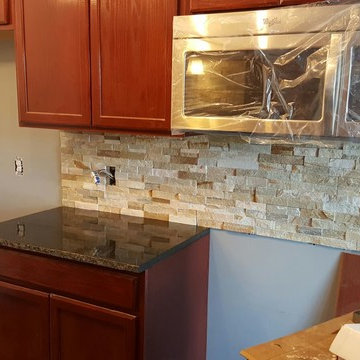
Small kitchen spaces can be dramatic. Black pearl granite with a chiseled edge paired with the stacked rock backsplash makes for a modern rustic look. The use of the pendant light and the professional series faucet lends to modern elements. This creates a visually appealing and warm space to prepare your meals or have friends gather for a cocktail party.
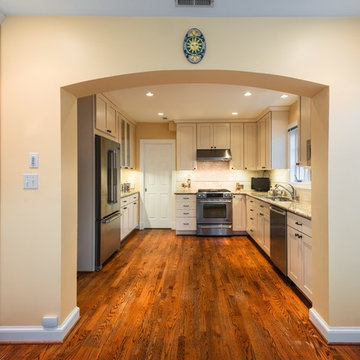
Dimitri Ganas - PhotographybyDimitri.net
Example of a mid-sized transitional u-shaped dark wood floor eat-in kitchen design in DC Metro with an undermount sink, recessed-panel cabinets, white cabinets, solid surface countertops, beige backsplash, ceramic backsplash, stainless steel appliances and no island
Example of a mid-sized transitional u-shaped dark wood floor eat-in kitchen design in DC Metro with an undermount sink, recessed-panel cabinets, white cabinets, solid surface countertops, beige backsplash, ceramic backsplash, stainless steel appliances and no island
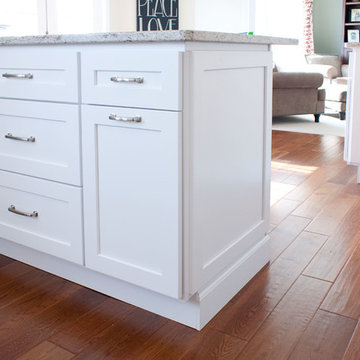
Example of a mid-sized classic u-shaped medium tone wood floor enclosed kitchen design in Cedar Rapids with shaker cabinets, white cabinets, solid surface countertops, white backsplash, a double-bowl sink, ceramic backsplash, white appliances and a peninsula
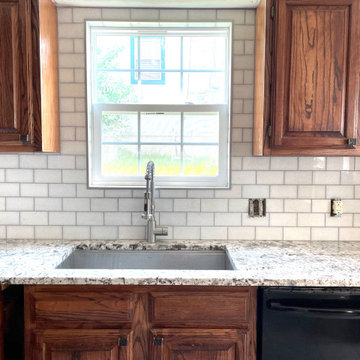
Custom Surface Solutions (www.css-tile.com) - Owner Craig Thompson (512) 966-8296. This project shows a kitchen backsplash using The Tile Shop 657350 San Dona 3 x 6 white marble sub-way tile, gray grout and a tiled window with Schluter Jolly profile edge.
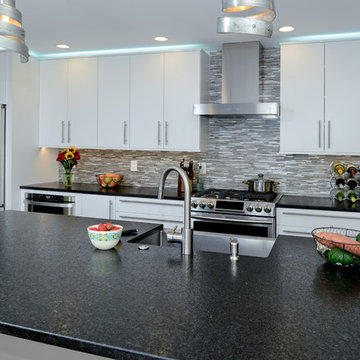
June Stanich
Example of a mid-sized minimalist single-wall dark wood floor eat-in kitchen design in DC Metro with a farmhouse sink, flat-panel cabinets, white cabinets, granite countertops, brown backsplash, mosaic tile backsplash, stainless steel appliances and an island
Example of a mid-sized minimalist single-wall dark wood floor eat-in kitchen design in DC Metro with a farmhouse sink, flat-panel cabinets, white cabinets, granite countertops, brown backsplash, mosaic tile backsplash, stainless steel appliances and an island
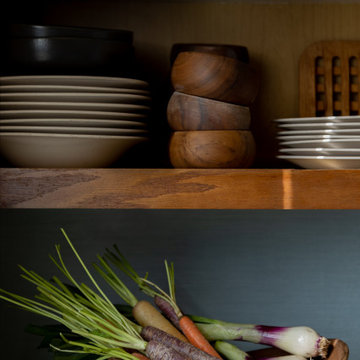
• Eclectic galley kitchen
• Open wall storage
• Blue grasscloth wallcovering
Enclosed kitchen - small transitional galley enclosed kitchen idea in Chicago with a drop-in sink, open cabinets, laminate countertops, black countertops and medium tone wood cabinets
Enclosed kitchen - small transitional galley enclosed kitchen idea in Chicago with a drop-in sink, open cabinets, laminate countertops, black countertops and medium tone wood cabinets
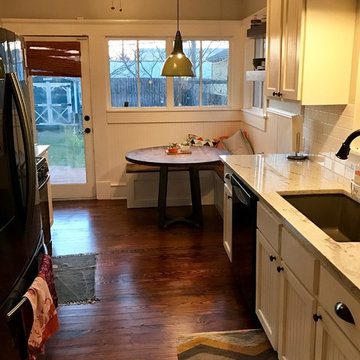
If vintage or retro is up your alley then this album is perfect for you! This job was so fun to do and the clients we all around great as well!
This kitchen remodel went from a classic style to a updated vintage feel. Our crews were able to replace all tile flooring with yellow pine hardwood flooring, tile counter tops with a beautifully handpicked granite slab which paired well with the perfect undermount sink. Our clients picked such an awesome vintage style light fixture to go over their newly built corner booth table.
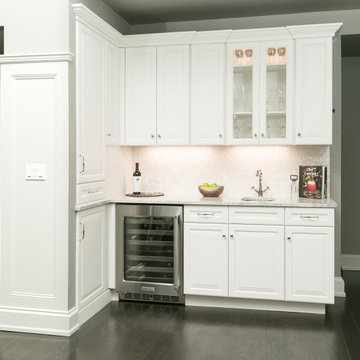
Example of a large transitional u-shaped dark wood floor and brown floor open concept kitchen design in New York with a farmhouse sink, raised-panel cabinets, white cabinets, quartzite countertops, beige backsplash, porcelain backsplash, stainless steel appliances, an island and gray countertops
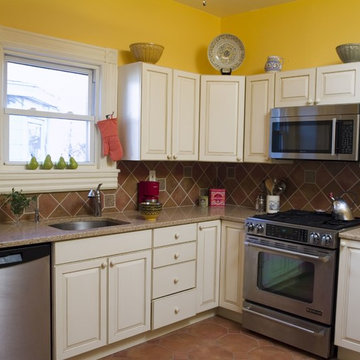
Small cottage l-shaped terra-cotta tile and brown floor eat-in kitchen photo in New York with an undermount sink, raised-panel cabinets, white cabinets, quartz countertops, brown backsplash, ceramic backsplash, stainless steel appliances, no island and brown countertops
Kitchen Ideas
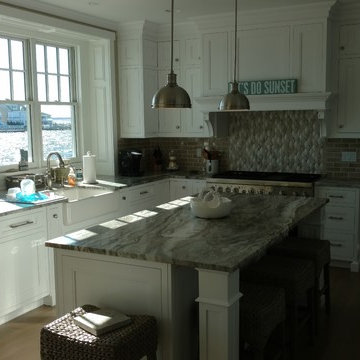
Kitchen remodel 2015.
Eat-in kitchen - mid-sized traditional single-wall dark wood floor eat-in kitchen idea in New York with a farmhouse sink, recessed-panel cabinets, white cabinets, marble countertops, multicolored backsplash, ceramic backsplash, stainless steel appliances and an island
Eat-in kitchen - mid-sized traditional single-wall dark wood floor eat-in kitchen idea in New York with a farmhouse sink, recessed-panel cabinets, white cabinets, marble countertops, multicolored backsplash, ceramic backsplash, stainless steel appliances and an island
57





