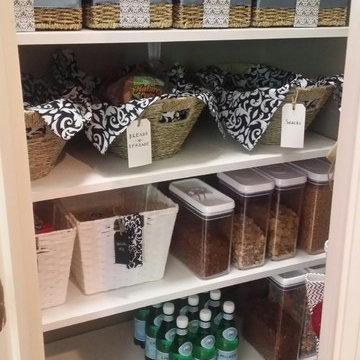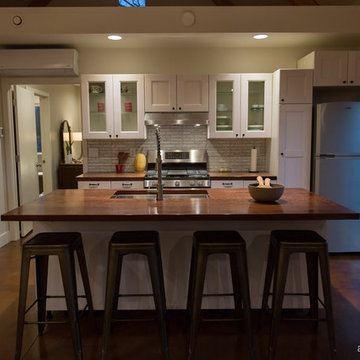Kitchen Ideas
Refine by:
Budget
Sort by:Popular Today
1101 - 1120 of 28,687 photos
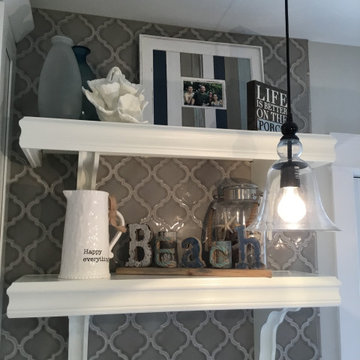
Great shelves and accessories to bring the kitchen together.
Just the Right Piece
Warren, NJ 07059
Eat-in kitchen - small farmhouse eat-in kitchen idea in Philadelphia with white cabinets, quartz countertops, gray backsplash, ceramic backsplash, stainless steel appliances, no island and white countertops
Eat-in kitchen - small farmhouse eat-in kitchen idea in Philadelphia with white cabinets, quartz countertops, gray backsplash, ceramic backsplash, stainless steel appliances, no island and white countertops
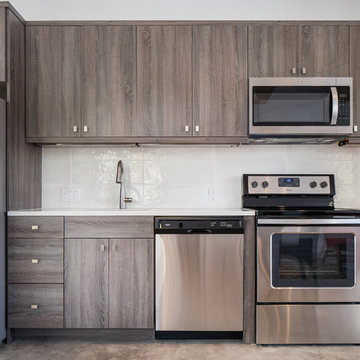
This kitchen features Era by Bridgewood Cabinetry, Slab door style, Oak Finish
Kitchen - small modern kitchen idea in Denver
Kitchen - small modern kitchen idea in Denver
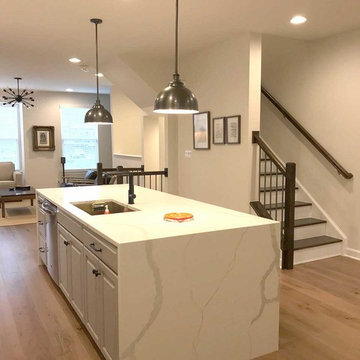
Sky Marble & Granite, INC
Inspiration for a small contemporary single-wall laminate floor and brown floor eat-in kitchen remodel in DC Metro with an undermount sink, white backsplash, stainless steel appliances, an island and white countertops
Inspiration for a small contemporary single-wall laminate floor and brown floor eat-in kitchen remodel in DC Metro with an undermount sink, white backsplash, stainless steel appliances, an island and white countertops
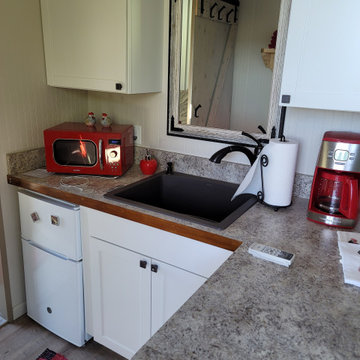
Shipping Container Guest House with concrete metal deck
Kitchen
Example of a small urban l-shaped laminate floor, gray floor and shiplap ceiling open concept kitchen design in Sacramento with a drop-in sink, shaker cabinets, white cabinets, laminate countertops, gray backsplash, white appliances, a peninsula and gray countertops
Example of a small urban l-shaped laminate floor, gray floor and shiplap ceiling open concept kitchen design in Sacramento with a drop-in sink, shaker cabinets, white cabinets, laminate countertops, gray backsplash, white appliances, a peninsula and gray countertops
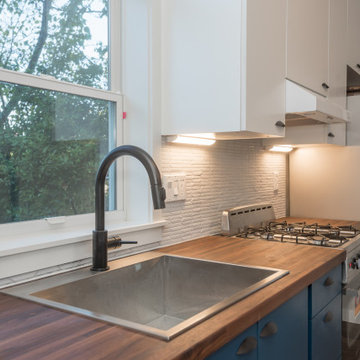
Example of a small trendy kitchen design in Portland
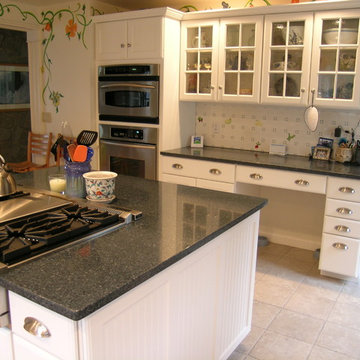
Example of a large country u-shaped ceramic tile eat-in kitchen design in Portland Maine with an undermount sink, louvered cabinets, white cabinets, granite countertops, white backsplash, porcelain backsplash, stainless steel appliances and an island
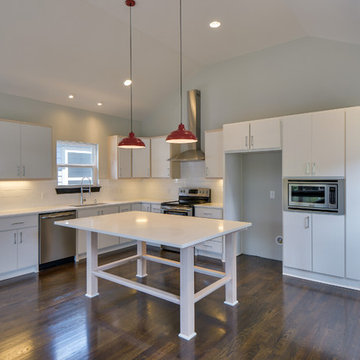
Showcase Photographers
Eat-in kitchen - small modern l-shaped dark wood floor eat-in kitchen idea in Nashville with an undermount sink, glass-front cabinets, white cabinets, quartzite countertops, white backsplash, subway tile backsplash, stainless steel appliances and an island
Eat-in kitchen - small modern l-shaped dark wood floor eat-in kitchen idea in Nashville with an undermount sink, glass-front cabinets, white cabinets, quartzite countertops, white backsplash, subway tile backsplash, stainless steel appliances and an island
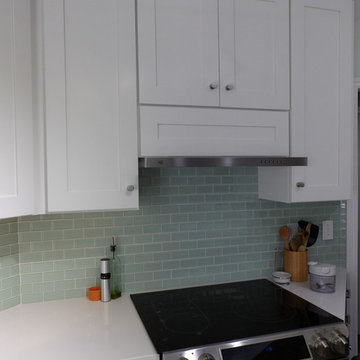
Mid-sized transitional galley medium tone wood floor eat-in kitchen photo in Other with shaker cabinets, white cabinets, quartz countertops, glass tile backsplash, stainless steel appliances, no island and an undermount sink
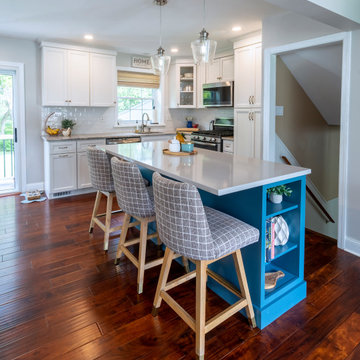
Small transitional l-shaped medium tone wood floor and brown floor eat-in kitchen photo in Philadelphia with an undermount sink, shaker cabinets, blue cabinets, quartz countertops, white backsplash, subway tile backsplash, stainless steel appliances, an island and gray countertops

I built this on my property for my aging father who has some health issues. Handicap accessibility was a factor in design. His dream has always been to try retire to a cabin in the woods. This is what he got.
It is a 1 bedroom, 1 bath with a great room. It is 600 sqft of AC space. The footprint is 40' x 26' overall.
The site was the former home of our pig pen. I only had to take 1 tree to make this work and I planted 3 in its place. The axis is set from root ball to root ball. The rear center is aligned with mean sunset and is visible across a wetland.
The goal was to make the home feel like it was floating in the palms. The geometry had to simple and I didn't want it feeling heavy on the land so I cantilevered the structure beyond exposed foundation walls. My barn is nearby and it features old 1950's "S" corrugated metal panel walls. I used the same panel profile for my siding. I ran it vertical to match the barn, but also to balance the length of the structure and stretch the high point into the canopy, visually. The wood is all Southern Yellow Pine. This material came from clearing at the Babcock Ranch Development site. I ran it through the structure, end to end and horizontally, to create a seamless feel and to stretch the space. It worked. It feels MUCH bigger than it is.
I milled the material to specific sizes in specific areas to create precise alignments. Floor starters align with base. Wall tops adjoin ceiling starters to create the illusion of a seamless board. All light fixtures, HVAC supports, cabinets, switches, outlets, are set specifically to wood joints. The front and rear porch wood has three different milling profiles so the hypotenuse on the ceilings, align with the walls, and yield an aligned deck board below. Yes, I over did it. It is spectacular in its detailing. That's the benefit of small spaces.
Concrete counters and IKEA cabinets round out the conversation.
For those who cannot live tiny, I offer the Tiny-ish House.
Photos by Ryan Gamma
Staging by iStage Homes
Design Assistance Jimmy Thornton
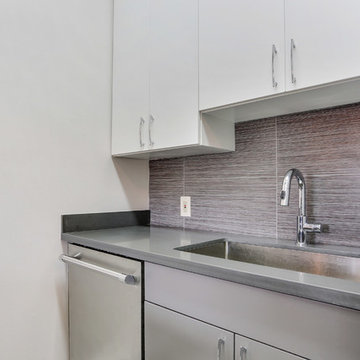
Small condo kitchen renovation, even with small space you can receive spacious design and plenty of storage space.
Call or click for estimate now!
Enclosed kitchen - small contemporary porcelain tile enclosed kitchen idea in New Orleans with an undermount sink, flat-panel cabinets, white cabinets, quartzite countertops, multicolored backsplash, porcelain backsplash, stainless steel appliances and no island
Enclosed kitchen - small contemporary porcelain tile enclosed kitchen idea in New Orleans with an undermount sink, flat-panel cabinets, white cabinets, quartzite countertops, multicolored backsplash, porcelain backsplash, stainless steel appliances and no island
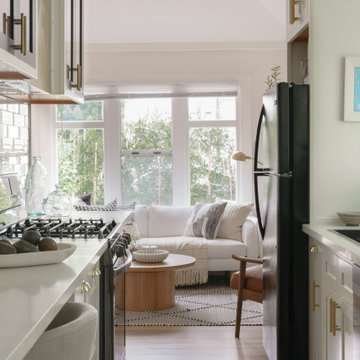
Small eclectic galley laminate floor and brown floor eat-in kitchen photo in Los Angeles with a drop-in sink, shaker cabinets, white cabinets, quartz countertops, white backsplash, subway tile backsplash, stainless steel appliances, no island and white countertops
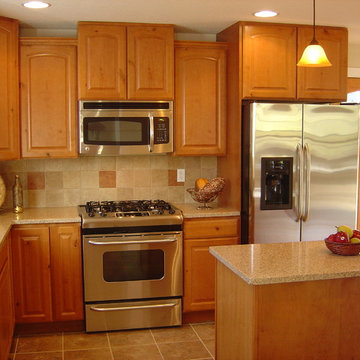
Small arts and crafts u-shaped ceramic tile eat-in kitchen photo in Denver with a double-bowl sink, raised-panel cabinets, medium tone wood cabinets, granite countertops, beige backsplash, ceramic backsplash, stainless steel appliances and an island
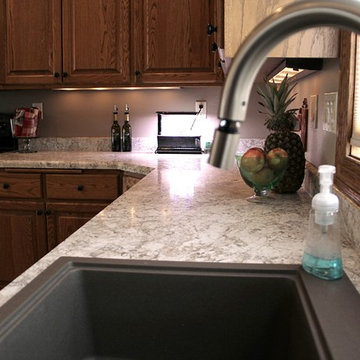
Alison Sund
Eat-in kitchen - mid-sized traditional l-shaped beige floor eat-in kitchen idea in Other with a double-bowl sink, laminate countertops, black appliances and an island
Eat-in kitchen - mid-sized traditional l-shaped beige floor eat-in kitchen idea in Other with a double-bowl sink, laminate countertops, black appliances and an island
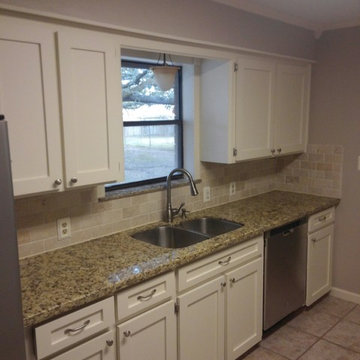
Inspiration for a small timeless l-shaped ceramic tile eat-in kitchen remodel in Houston with white cabinets, granite countertops, beige backsplash, stone tile backsplash and stainless steel appliances
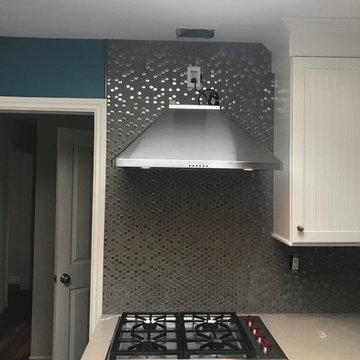
Inspiration for a small contemporary single-wall eat-in kitchen remodel in San Francisco with granite countertops, metallic backsplash, stainless steel appliances and no island
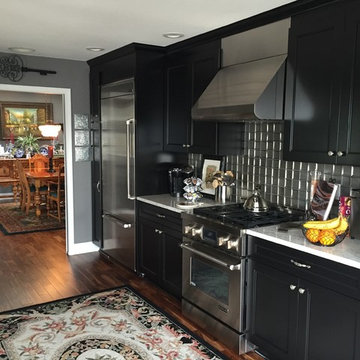
Eat-in kitchen - small transitional galley medium tone wood floor and brown floor eat-in kitchen idea in Seattle with recessed-panel cabinets, black cabinets, marble countertops, metallic backsplash, metal backsplash, stainless steel appliances, no island and an undermount sink
Kitchen Ideas
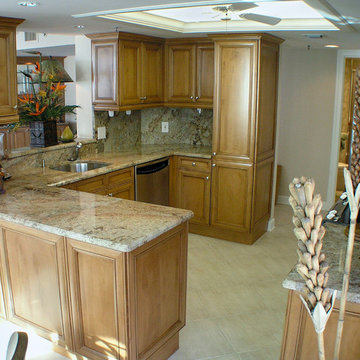
Russ Peterson
Enclosed kitchen - mid-sized transitional u-shaped ceramic tile enclosed kitchen idea in Miami with a double-bowl sink, recessed-panel cabinets, light wood cabinets, granite countertops, beige backsplash, stone slab backsplash, white appliances and no island
Enclosed kitchen - mid-sized transitional u-shaped ceramic tile enclosed kitchen idea in Miami with a double-bowl sink, recessed-panel cabinets, light wood cabinets, granite countertops, beige backsplash, stone slab backsplash, white appliances and no island
56






