Kitchen Photos
Refine by:
Budget
Sort by:Popular Today
1181 - 1200 of 28,687 photos
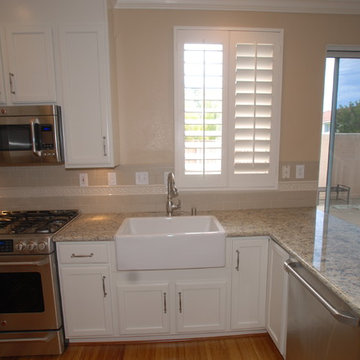
Lester O'Malley
Inspiration for a small timeless u-shaped bamboo floor open concept kitchen remodel in Orange County with a farmhouse sink, recessed-panel cabinets, white cabinets, granite countertops, beige backsplash, subway tile backsplash and a peninsula
Inspiration for a small timeless u-shaped bamboo floor open concept kitchen remodel in Orange County with a farmhouse sink, recessed-panel cabinets, white cabinets, granite countertops, beige backsplash, subway tile backsplash and a peninsula
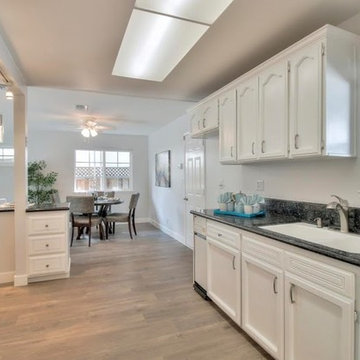
Example of a small transitional galley light wood floor and beige floor eat-in kitchen design in San Francisco with a single-bowl sink, recessed-panel cabinets, white cabinets, granite countertops, black backsplash, white appliances, no island and black countertops
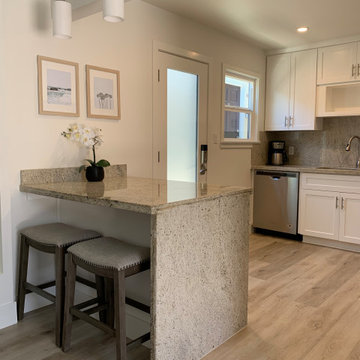
Beautiful open floor plan, including living room and kitchen.
Small transitional u-shaped vinyl floor and beige floor enclosed kitchen photo in Orange County with a single-bowl sink, shaker cabinets, white cabinets, granite countertops, beige backsplash, granite backsplash, stainless steel appliances, a peninsula and beige countertops
Small transitional u-shaped vinyl floor and beige floor enclosed kitchen photo in Orange County with a single-bowl sink, shaker cabinets, white cabinets, granite countertops, beige backsplash, granite backsplash, stainless steel appliances, a peninsula and beige countertops
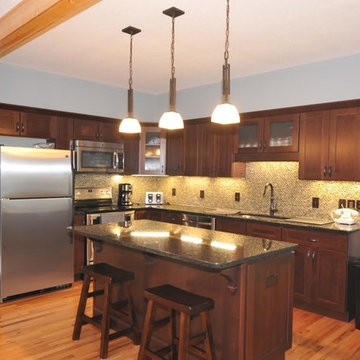
Eat-in kitchen - mid-sized craftsman l-shaped medium tone wood floor eat-in kitchen idea in Other with an undermount sink, raised-panel cabinets, dark wood cabinets, granite countertops, multicolored backsplash, stainless steel appliances, an island and mosaic tile backsplash
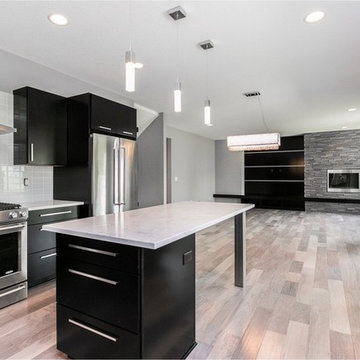
Example of a mid-sized minimalist galley light wood floor and gray floor eat-in kitchen design in Other with a single-bowl sink, flat-panel cabinets, dark wood cabinets, quartzite countertops, white backsplash, glass tile backsplash, stainless steel appliances and an island
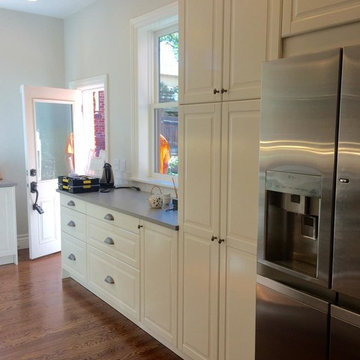
KD Project Design, LLC
Inspiration for a mid-sized transitional l-shaped medium tone wood floor enclosed kitchen remodel in Denver with a farmhouse sink, shaker cabinets, white cabinets, quartzite countertops, white backsplash, stone tile backsplash, stainless steel appliances and no island
Inspiration for a mid-sized transitional l-shaped medium tone wood floor enclosed kitchen remodel in Denver with a farmhouse sink, shaker cabinets, white cabinets, quartzite countertops, white backsplash, stone tile backsplash, stainless steel appliances and no island
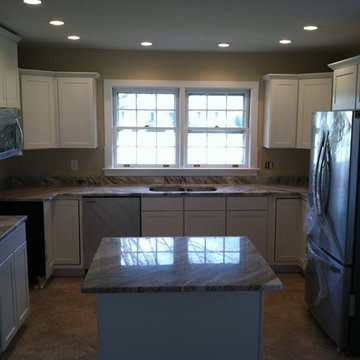
Example of a mid-sized minimalist u-shaped eat-in kitchen design in Richmond with a double-bowl sink, stone slab backsplash, stainless steel appliances and an island
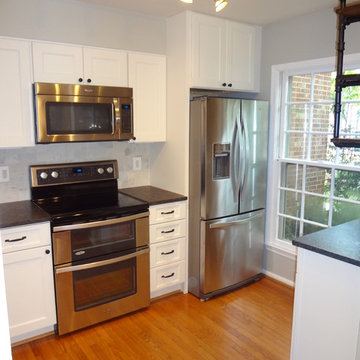
Kitchen - small contemporary l-shaped kitchen idea in DC Metro with shaker cabinets, white cabinets and stainless steel appliances
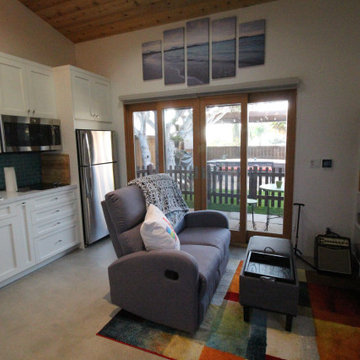
Kitchen of Accessory Dwelling Unit (ADU) from the entry door.
Inspiration for a small southwestern galley concrete floor and gray floor open concept kitchen remodel in San Diego with an undermount sink, shaker cabinets, white cabinets, quartz countertops, blue backsplash, glass tile backsplash, stainless steel appliances, no island and white countertops
Inspiration for a small southwestern galley concrete floor and gray floor open concept kitchen remodel in San Diego with an undermount sink, shaker cabinets, white cabinets, quartz countertops, blue backsplash, glass tile backsplash, stainless steel appliances, no island and white countertops
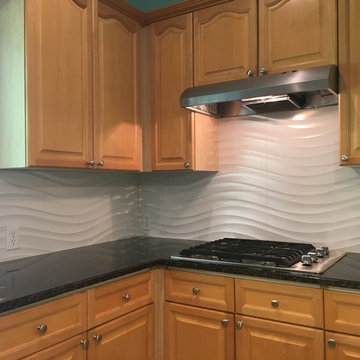
Custom Surface Solutions - Owner Craig Thompson (512) 430-1215. This project shows a kitchen backsplash with Porcelanosa Qatar Nacar White large dimensional panel tile - 35 1/2" x 12 1/2".
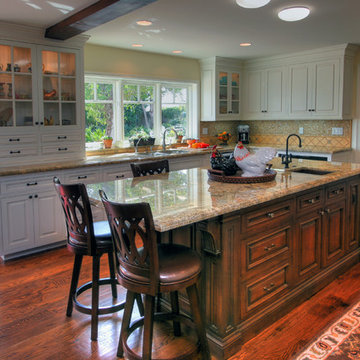
Will McGowan, imedia Photography
Open concept kitchen - small traditional u-shaped open concept kitchen idea in Santa Barbara with an undermount sink, glass-front cabinets and white cabinets
Open concept kitchen - small traditional u-shaped open concept kitchen idea in Santa Barbara with an undermount sink, glass-front cabinets and white cabinets
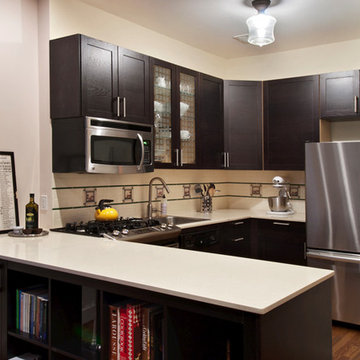
Example of a small trendy u-shaped medium tone wood floor kitchen design in New York with a drop-in sink, shaker cabinets, dark wood cabinets, quartzite countertops, white backsplash, ceramic backsplash, stainless steel appliances and a peninsula
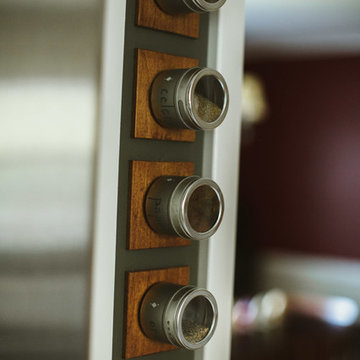
Enclosed kitchen - small traditional enclosed kitchen idea in Other with an undermount sink, raised-panel cabinets, medium tone wood cabinets, granite countertops, beige backsplash, ceramic backsplash and stainless steel appliances
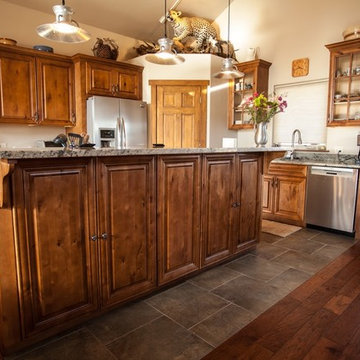
Knotty Maple . Large angled island. 39 inch uppers.
Mid-sized elegant l-shaped ceramic tile eat-in kitchen photo in Houston with raised-panel cabinets, light wood cabinets, granite countertops, multicolored backsplash and an island
Mid-sized elegant l-shaped ceramic tile eat-in kitchen photo in Houston with raised-panel cabinets, light wood cabinets, granite countertops, multicolored backsplash and an island
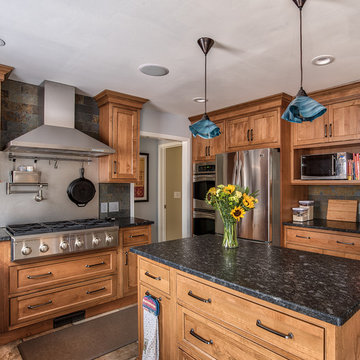
This updated updated kitchen we got rid of the peninsula and adding a large island. Materials chosen are warm and welcoming while having a slight industrial feel with stainless appliances. Cabinetry by Starmark, the wood species is alder and the doors are inset.
Chris Veith
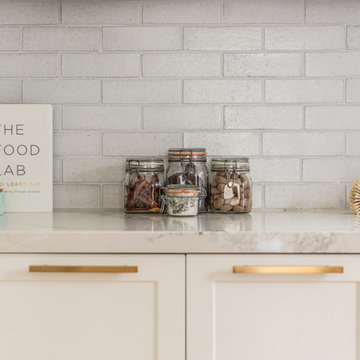
Fireclay Tile's glazed thin Brick in a rustic white glaze adds hand-hewn texture to this fresh white cottage-inspired kitchen. Sample Fireclay Tile's hand-mixed glazed thin Brick colors at FireclayTile.com.
FIRECLAY TILE SHOWN
Glazed Thin Brick in White Mountains
DESIGN
Benni Amadi Interiors
PHOTOS
Lauren Edith

Blending old and new pieces, transforming what exists, and creating something entirely new. This Kitchen project was heavy on both style and function. From a massive L shaped island bench with double wide passage around it, to the hammered metal range hood with digital controls, style and function coexist at the apex of fine design.
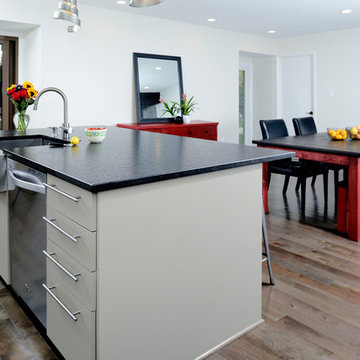
June Stanich Photography
Mid-sized minimalist single-wall dark wood floor eat-in kitchen photo in DC Metro with a farmhouse sink, flat-panel cabinets, granite countertops, brown backsplash, mosaic tile backsplash, stainless steel appliances, an island and beige cabinets
Mid-sized minimalist single-wall dark wood floor eat-in kitchen photo in DC Metro with a farmhouse sink, flat-panel cabinets, granite countertops, brown backsplash, mosaic tile backsplash, stainless steel appliances, an island and beige cabinets
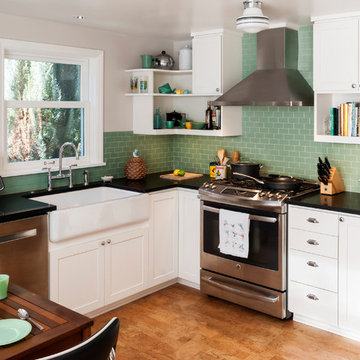
Photo Credit: KSA - Aaron Dorn;
General Contractor; Justin Busch Construction, LLC
Enclosed kitchen - small u-shaped cork floor enclosed kitchen idea in Seattle with a farmhouse sink, shaker cabinets, white cabinets, green backsplash, stainless steel appliances, no island and subway tile backsplash
Enclosed kitchen - small u-shaped cork floor enclosed kitchen idea in Seattle with a farmhouse sink, shaker cabinets, white cabinets, green backsplash, stainless steel appliances, no island and subway tile backsplash
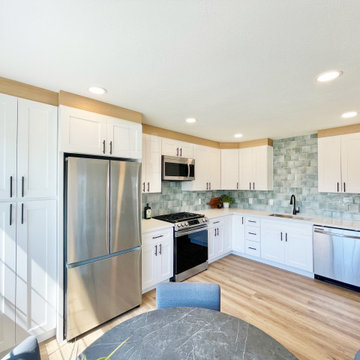
Inspiration for a mid-sized cottage l-shaped vinyl floor and beige floor eat-in kitchen remodel in San Diego with an undermount sink, shaker cabinets, white cabinets, quartz countertops, green backsplash, porcelain backsplash, stainless steel appliances and white countertops
60





