Kitchen with a Drop-In Sink and Recessed-Panel Cabinets Ideas
Refine by:
Budget
Sort by:Popular Today
41 - 60 of 11,271 photos
Item 1 of 3
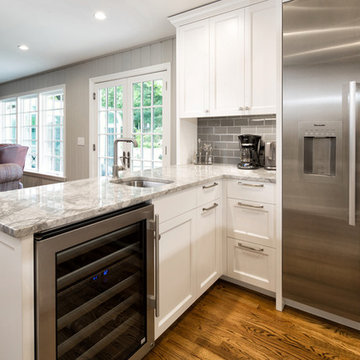
Large trendy l-shaped medium tone wood floor eat-in kitchen photo in Kansas City with a drop-in sink, recessed-panel cabinets, white cabinets, granite countertops, gray backsplash, glass tile backsplash, stainless steel appliances and an island
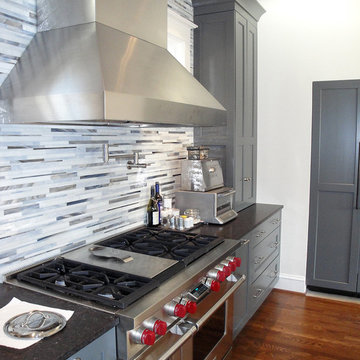
Allison Eden Studios designs custom glass mosaics in New York City and ships worldwide. Choose from hundreds of beautiful stained glass colors to create the perfect tile for your unique design project. Our glass mosaic tiles can be purchased exclusively through the finest tile shops in the country
Gary Goldenstein
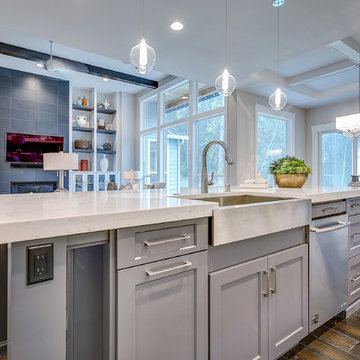
The Aerius - Modern Craftsman in Ridgefield Washington by Cascade West Development Inc.
Upon opening the 8ft tall door and entering the foyer an immediate display of light, color and energy is presented to us in the form of 13ft coffered ceilings, abundant natural lighting and an ornate glass chandelier. Beckoning across the hall an entrance to the Great Room is beset by the Master Suite, the Den, a central stairway to the Upper Level and a passageway to the 4-bay Garage and Guest Bedroom with attached bath. Advancement to the Great Room reveals massive, built-in vertical storage, a vast area for all manner of social interactions and a bountiful showcase of the forest scenery that allows the natural splendor of the outside in. The sleek corner-kitchen is composed with elevated countertops. These additional 4in create the perfect fit for our larger-than-life homeowner and make stooping and drooping a distant memory. The comfortable kitchen creates no spatial divide and easily transitions to the sun-drenched dining nook, complete with overhead coffered-beam ceiling. This trifecta of function, form and flow accommodates all shapes and sizes and allows any number of events to be hosted here. On the rare occasion more room is needed, the sliding glass doors can be opened allowing an out-pour of activity. Almost doubling the square-footage and extending the Great Room into the arboreous locale is sure to guarantee long nights out under the stars.
Cascade West Facebook: https://goo.gl/MCD2U1
Cascade West Website: https://goo.gl/XHm7Un
These photos, like many of ours, were taken by the good people of ExposioHDR - Portland, Or
Exposio Facebook: https://goo.gl/SpSvyo
Exposio Website: https://goo.gl/Cbm8Ya
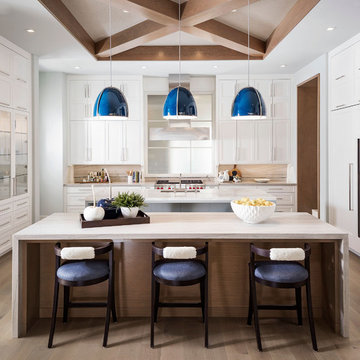
Example of a huge transitional light wood floor open concept kitchen design in Orlando with a drop-in sink, recessed-panel cabinets, stone slab backsplash, stainless steel appliances and two islands
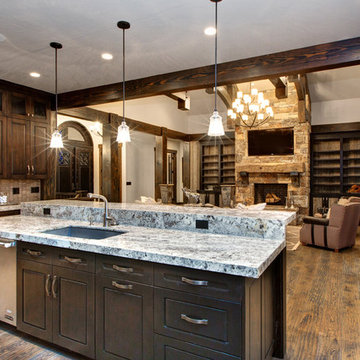
Large mountain style l-shaped medium tone wood floor open concept kitchen photo in Salt Lake City with a drop-in sink, recessed-panel cabinets, dark wood cabinets, marble countertops, gray backsplash, glass tile backsplash, stainless steel appliances and an island
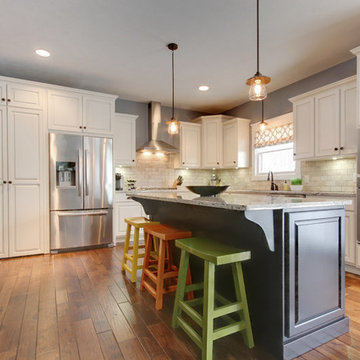
Custom home kitchen in Cascade
Eat-in kitchen - large craftsman l-shaped medium tone wood floor eat-in kitchen idea in Grand Rapids with a drop-in sink, recessed-panel cabinets, white cabinets, granite countertops, white backsplash, ceramic backsplash, stainless steel appliances and an island
Eat-in kitchen - large craftsman l-shaped medium tone wood floor eat-in kitchen idea in Grand Rapids with a drop-in sink, recessed-panel cabinets, white cabinets, granite countertops, white backsplash, ceramic backsplash, stainless steel appliances and an island
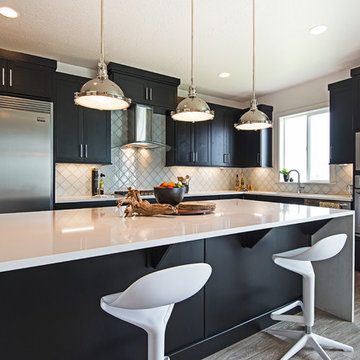
Open concept kitchen - l-shaped medium tone wood floor open concept kitchen idea in Salt Lake City with a drop-in sink, recessed-panel cabinets, black cabinets, quartzite countertops, white backsplash, ceramic backsplash, stainless steel appliances and an island
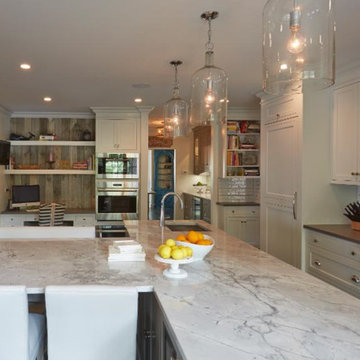
Eat-in kitchen - mid-sized farmhouse porcelain tile and brown floor eat-in kitchen idea in Chicago with a drop-in sink, recessed-panel cabinets, white cabinets, marble countertops, white backsplash, ceramic backsplash, stainless steel appliances and two islands
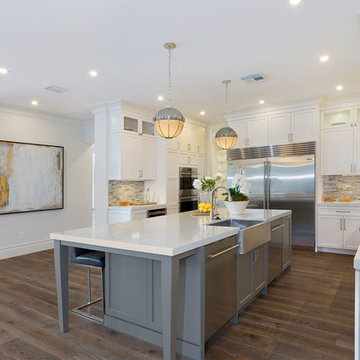
Kitchen Detail
Open concept kitchen - mid-sized u-shaped brown floor and medium tone wood floor open concept kitchen idea in Miami with a drop-in sink, recessed-panel cabinets, white cabinets, quartzite countertops, white backsplash, stainless steel appliances, an island, white countertops and mosaic tile backsplash
Open concept kitchen - mid-sized u-shaped brown floor and medium tone wood floor open concept kitchen idea in Miami with a drop-in sink, recessed-panel cabinets, white cabinets, quartzite countertops, white backsplash, stainless steel appliances, an island, white countertops and mosaic tile backsplash
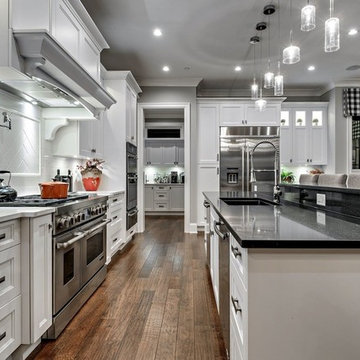
White cabinets with stainless wolf, subzero appliances, white trim with gray walls and island chairs, white rectangle center island with dark granite counter top, medium brown wood floors. open floor plan leading to living area with cathedral ceiling, wood ceiling finish with chandelier. Wood kitchen table with gray chairs. Custom built bench seating. pantry with white cabinets and white granite counter tops
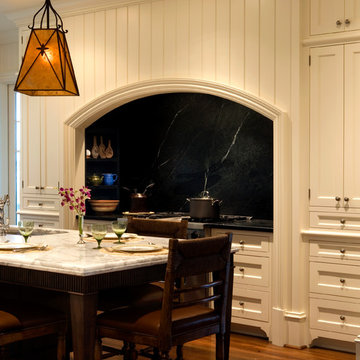
Kitchen Stove Arched Alcove with White Painted Vertical Boards
Inspiration for a large timeless medium tone wood floor eat-in kitchen remodel in Charleston with a drop-in sink, recessed-panel cabinets, white cabinets, marble countertops, blue backsplash, stone slab backsplash, stainless steel appliances and an island
Inspiration for a large timeless medium tone wood floor eat-in kitchen remodel in Charleston with a drop-in sink, recessed-panel cabinets, white cabinets, marble countertops, blue backsplash, stone slab backsplash, stainless steel appliances and an island
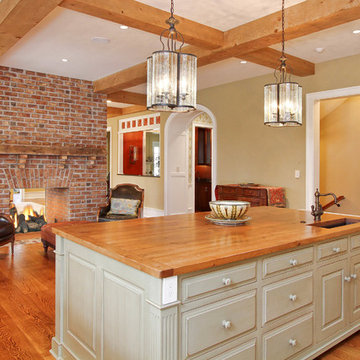
Ronnie Bruce Photography
Example of a classic u-shaped medium tone wood floor eat-in kitchen design in Philadelphia with a drop-in sink, recessed-panel cabinets, blue cabinets, wood countertops and paneled appliances
Example of a classic u-shaped medium tone wood floor eat-in kitchen design in Philadelphia with a drop-in sink, recessed-panel cabinets, blue cabinets, wood countertops and paneled appliances
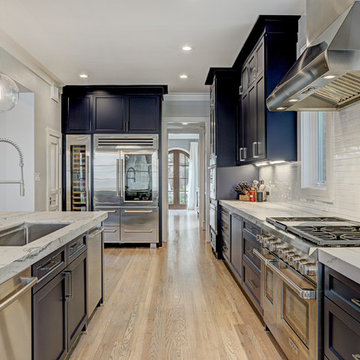
Tk Images
Open concept kitchen - large transitional l-shaped light wood floor and brown floor open concept kitchen idea in Houston with a drop-in sink, recessed-panel cabinets, blue cabinets, quartzite countertops, white backsplash, subway tile backsplash, stainless steel appliances, an island and white countertops
Open concept kitchen - large transitional l-shaped light wood floor and brown floor open concept kitchen idea in Houston with a drop-in sink, recessed-panel cabinets, blue cabinets, quartzite countertops, white backsplash, subway tile backsplash, stainless steel appliances, an island and white countertops
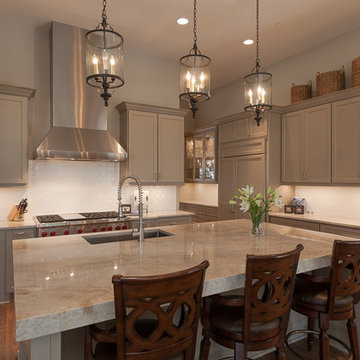
Connie Anderson Photography
Inspiration for a large transitional l-shaped light wood floor open concept kitchen remodel in Houston with a drop-in sink, recessed-panel cabinets, beige cabinets, granite countertops, white backsplash, subway tile backsplash, stainless steel appliances and an island
Inspiration for a large transitional l-shaped light wood floor open concept kitchen remodel in Houston with a drop-in sink, recessed-panel cabinets, beige cabinets, granite countertops, white backsplash, subway tile backsplash, stainless steel appliances and an island
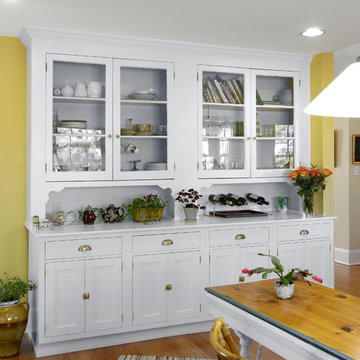
Steve Geraci/ReflexPhoto.com
Mid-sized elegant l-shaped medium tone wood floor eat-in kitchen photo in New York with a drop-in sink, recessed-panel cabinets, white cabinets, granite countertops, white backsplash, stainless steel appliances and no island
Mid-sized elegant l-shaped medium tone wood floor eat-in kitchen photo in New York with a drop-in sink, recessed-panel cabinets, white cabinets, granite countertops, white backsplash, stainless steel appliances and no island
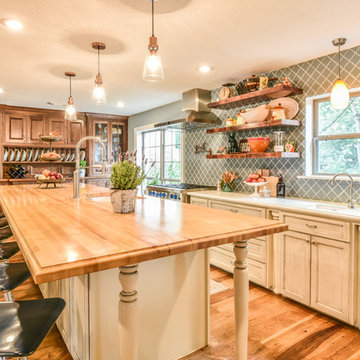
This Houston kitchen remodel and whole-house redesign was nothing less than a time machine – zooming a 40-year-old living space into 2017!
“The kitchen had formica countertops, old wood cabinets, a strange layout and low ceilings,” says Lisha Maxey, lead designer for Outdoor Homescapes of Houston and owner of LGH Design Services. “We basically took it down to the studs to create the new space. It even had original terrazzo tile in the foyer! Almost never see that anymore.”
The new look is all 2017, starting with a pure white maple wood for the new kitchen cabinetry and a 13-foot butcher block island. The china hutch, beam and columns are walnut.
The small kitchen countertop (on fridge side) is Corian. The flooring is solid hickory with a natural stain. The backsplash is Moroccan blue glass.
In the island, Outdoor Homescapes added a small, stainless steel prep sink and a large porcelain sink. All finishes are brushed stainless steel except for the pot filler, which is copper.
“The look is very transitional, with a hearty mix of antiques the client wanted incorporated and the contemporary open concept look of today,” says Lisha. “The bar stools are actually reclaimed science class stools that my client picked up at a local fair. It was an awesome find!”
In addition to the kitchen, the home’s first-floor half bath, living room and den also got an update.
Outdoor Homescapes also built storage into the space under the stairs and warmed up the entry with custom blue and beige wallpaper.
“In the half bath, we used the client’s favorite color, orange,” says Lisha. “We added a vessel bowl that was also found at a fair and an antique chandelier to top it off.”
The paint in that room was textured by running a dry brush vertically while the paint was still wet. “It appears to be wallpaper, but not!” explains Lisha. Outdoor Homescapes also used black/white custom tiles in the bath and laundry room to tie it all in.
Lisha used antique pieces in the laundry room with a custom black/white porcelain floor. To open up the wall between the old kitchen and living room, we had to install a 26’ steel I-beam to support the second floor. It was an engineering feat! Took six men to get it into place!
“The client – an empty nester couple – had already done their upstairs remodel and they knew the first floor would be a gut-out,” continues Lisha. “The home was in very poor condition prior to the remodel, and everything needed to go. Basically, wife told husband, we either do this remodel or we sell the house. And Mr. inherited it from his Mom, so it has sentimental value to him.”
Lisha loves how original it turned out, noting the refreshing department from the usual all-white kitchen with black/white flooring, Carrera marble or granite countertops and subway tile. “The clients were open to mixing up styles and working with me to make it come together,” she says. “I think there’s a new excitement in mixing the decades and finding a way to allow clients to hold on to treasured antiques or special pieces while incorporating them in a more modern space.
Her favorite area is the large island.
“I love that they will spend holidays and regular days around that space,” she says. “It’s just so welcoming!”
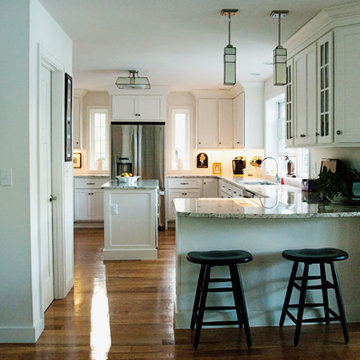
Beth Therriault Photography, LLC www.bethtphotos.com
The breakfast bar offers comfortable seating at the black and white granite countertop without disturbing the kitchen activity.
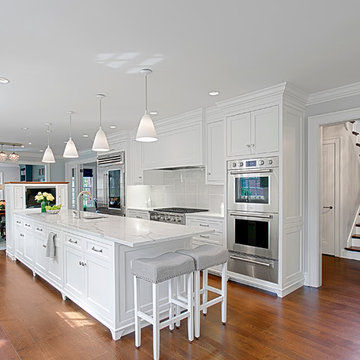
Bright Kitchen with white custom cabinetry and white quartz counters opens to adjoining spaces. The kitchen island has pendant lighting and a TV cabinet on one end. The other side of the cabinet is a display with metal mesh doors as seen in the next photos.
Norman Sizemore-Photographer
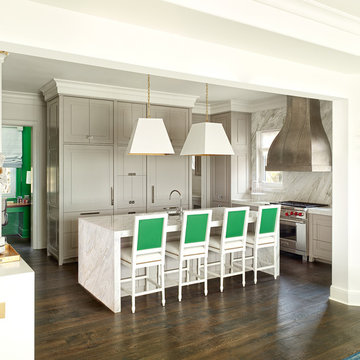
Holger Obenaus
Example of a mid-sized classic u-shaped dark wood floor eat-in kitchen design in Charleston with a drop-in sink, recessed-panel cabinets, gray cabinets, marble countertops, white backsplash, stone slab backsplash, stainless steel appliances and an island
Example of a mid-sized classic u-shaped dark wood floor eat-in kitchen design in Charleston with a drop-in sink, recessed-panel cabinets, gray cabinets, marble countertops, white backsplash, stone slab backsplash, stainless steel appliances and an island
Kitchen with a Drop-In Sink and Recessed-Panel Cabinets Ideas
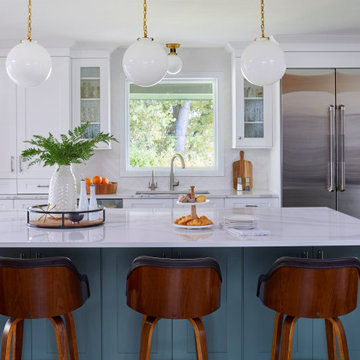
A Scandinavian styled kitchen with a contrasting, blue island, Photography by Susie Brenner
Mid-sized transitional l-shaped light wood floor and brown floor eat-in kitchen photo in Denver with a drop-in sink, recessed-panel cabinets, white cabinets, marble countertops, white backsplash, subway tile backsplash, stainless steel appliances, an island and multicolored countertops
Mid-sized transitional l-shaped light wood floor and brown floor eat-in kitchen photo in Denver with a drop-in sink, recessed-panel cabinets, white cabinets, marble countertops, white backsplash, subway tile backsplash, stainless steel appliances, an island and multicolored countertops
3





