Kitchen with a Drop-In Sink and Recessed-Panel Cabinets Ideas
Refine by:
Budget
Sort by:Popular Today
81 - 100 of 11,271 photos
Item 1 of 3
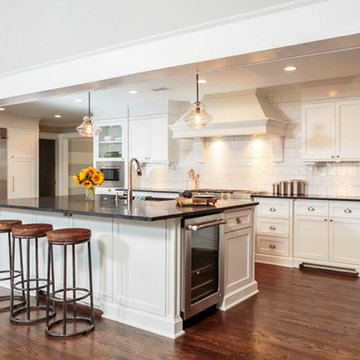
Large transitional galley dark wood floor open concept kitchen photo in Kansas City with a drop-in sink, recessed-panel cabinets, white cabinets, white backsplash, subway tile backsplash, stainless steel appliances and an island
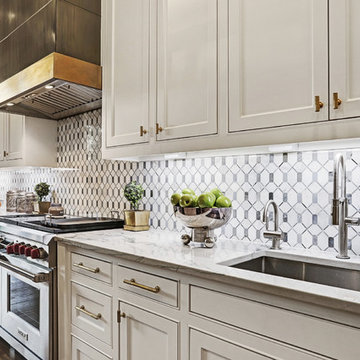
Example of a huge transitional single-wall light wood floor and gray floor eat-in kitchen design in Houston with a drop-in sink, recessed-panel cabinets, white cabinets, quartz countertops, white backsplash, marble backsplash, stainless steel appliances, two islands and gray countertops
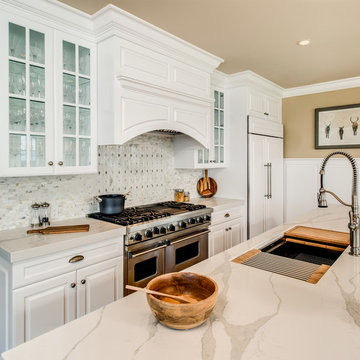
Large elegant medium tone wood floor open concept kitchen photo in Other with a drop-in sink, recessed-panel cabinets, white cabinets, quartz countertops, white backsplash, marble backsplash, stainless steel appliances, two islands and white countertops

Inspiration for a large cottage u-shaped medium tone wood floor and brown floor eat-in kitchen remodel in Denver with a drop-in sink, recessed-panel cabinets, blue cabinets, wood countertops, white backsplash, brick backsplash, stainless steel appliances, a peninsula and brown countertops
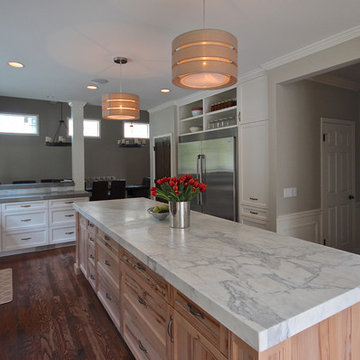
Paige Allodi, ACH DESIGN LLC
Inspiration for a large transitional medium tone wood floor eat-in kitchen remodel in Seattle with a drop-in sink, recessed-panel cabinets, white cabinets, marble countertops, gray backsplash, stone tile backsplash, stainless steel appliances and an island
Inspiration for a large transitional medium tone wood floor eat-in kitchen remodel in Seattle with a drop-in sink, recessed-panel cabinets, white cabinets, marble countertops, gray backsplash, stone tile backsplash, stainless steel appliances and an island
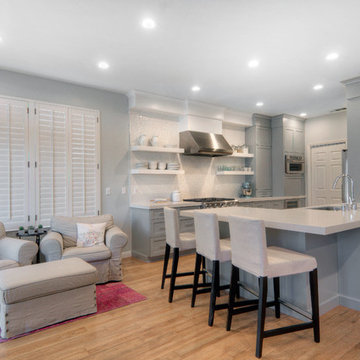
By changing the shape of the peninsula to add seating and functional sink and dish washing areas, adding a wine refrigerator, range and secondary microwave convection oven, along with a large appliance garage, and thoughtfully planned cabinetry storage, now everything has its proper place. Increasing the storage to the ceiling via soffit enclosure, highlighting the focal wall with two colors of cabinetry, a soft gray and a bright white, and incorporating floating shelves and textured back splash, this entire kitchen space sings beautifully!
John Valenti Photography
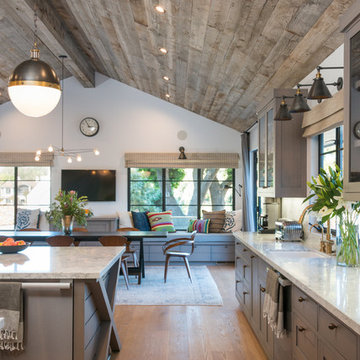
Contemporary home located in Malibu's Point Dume neighborhood. Designed by Burdge & Associates Architects.
Eat-in kitchen - large contemporary u-shaped light wood floor and brown floor eat-in kitchen idea in Los Angeles with a drop-in sink, recessed-panel cabinets, gray cabinets, marble countertops, stainless steel appliances, an island and white countertops
Eat-in kitchen - large contemporary u-shaped light wood floor and brown floor eat-in kitchen idea in Los Angeles with a drop-in sink, recessed-panel cabinets, gray cabinets, marble countertops, stainless steel appliances, an island and white countertops
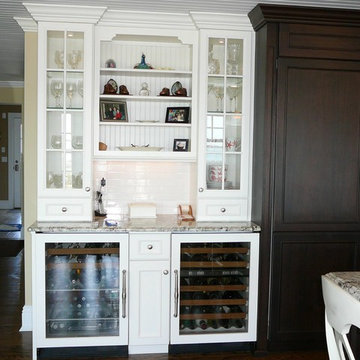
Huge elegant galley dark wood floor eat-in kitchen photo in New York with a drop-in sink, recessed-panel cabinets, white cabinets, granite countertops, white backsplash, paneled appliances, an island and porcelain backsplash
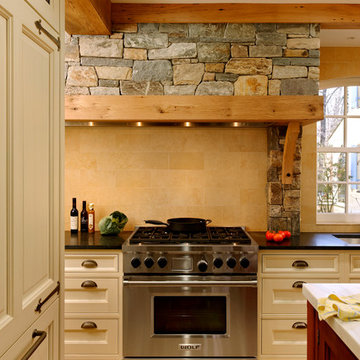
Jennifer Gilmer - Designer
Huge mountain style galley porcelain tile open concept kitchen photo in DC Metro with a drop-in sink, recessed-panel cabinets, white cabinets, beige backsplash, porcelain backsplash and an island
Huge mountain style galley porcelain tile open concept kitchen photo in DC Metro with a drop-in sink, recessed-panel cabinets, white cabinets, beige backsplash, porcelain backsplash and an island
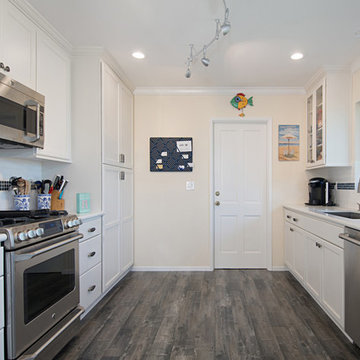
This kitchen was once an enclosed space with very limited room. The decision to open up the space and modernize the kitchen was a breath of fresh are. Adding some much needed light, this kitchen is bright and large. Pops of blue can be seen throughout the kitchen and lighting. Photos by Preview First.
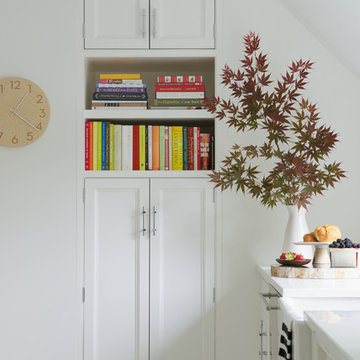
Jane Beiles
Mid-sized transitional l-shaped light wood floor enclosed kitchen photo in New York with a drop-in sink, recessed-panel cabinets, white cabinets, marble countertops, white backsplash, ceramic backsplash, stainless steel appliances and an island
Mid-sized transitional l-shaped light wood floor enclosed kitchen photo in New York with a drop-in sink, recessed-panel cabinets, white cabinets, marble countertops, white backsplash, ceramic backsplash, stainless steel appliances and an island
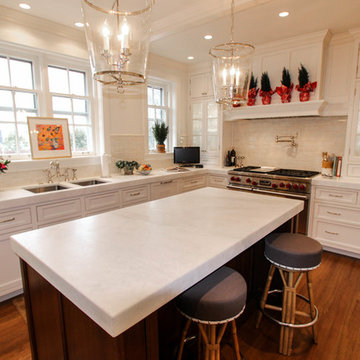
Inspiration for a mid-sized timeless l-shaped medium tone wood floor and brown floor enclosed kitchen remodel in Other with a drop-in sink, marble countertops, stainless steel appliances, an island, recessed-panel cabinets, white cabinets, white backsplash and subway tile backsplash
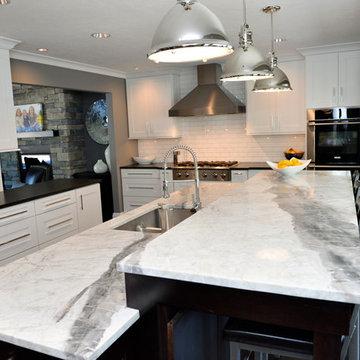
Darren Sinnett
Kitchen - transitional dark wood floor kitchen idea in Cleveland with a drop-in sink, recessed-panel cabinets, white backsplash, ceramic backsplash, stainless steel appliances and an island
Kitchen - transitional dark wood floor kitchen idea in Cleveland with a drop-in sink, recessed-panel cabinets, white backsplash, ceramic backsplash, stainless steel appliances and an island
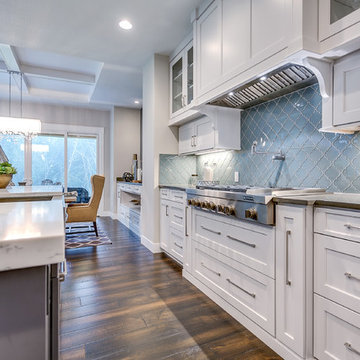
The Aerius - Modern Craftsman in Ridgefield Washington by Cascade West Development Inc.
Upon opening the 8ft tall door and entering the foyer an immediate display of light, color and energy is presented to us in the form of 13ft coffered ceilings, abundant natural lighting and an ornate glass chandelier. Beckoning across the hall an entrance to the Great Room is beset by the Master Suite, the Den, a central stairway to the Upper Level and a passageway to the 4-bay Garage and Guest Bedroom with attached bath. Advancement to the Great Room reveals massive, built-in vertical storage, a vast area for all manner of social interactions and a bountiful showcase of the forest scenery that allows the natural splendor of the outside in. The sleek corner-kitchen is composed with elevated countertops. These additional 4in create the perfect fit for our larger-than-life homeowner and make stooping and drooping a distant memory. The comfortable kitchen creates no spatial divide and easily transitions to the sun-drenched dining nook, complete with overhead coffered-beam ceiling. This trifecta of function, form and flow accommodates all shapes and sizes and allows any number of events to be hosted here. On the rare occasion more room is needed, the sliding glass doors can be opened allowing an out-pour of activity. Almost doubling the square-footage and extending the Great Room into the arboreous locale is sure to guarantee long nights out under the stars.
Cascade West Facebook: https://goo.gl/MCD2U1
Cascade West Website: https://goo.gl/XHm7Un
These photos, like many of ours, were taken by the good people of ExposioHDR - Portland, Or
Exposio Facebook: https://goo.gl/SpSvyo
Exposio Website: https://goo.gl/Cbm8Ya
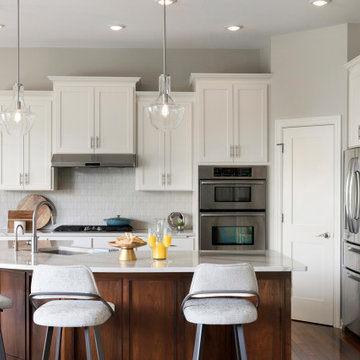
Originally dark and dated, this kitchen was transformed to enhance function and open up the kitchen. We cut down the old, two-tiered island to one level, creating a beautiful contrast against the freshly painted white perimeter cabinets.
Photos by Spacecrafting Photography
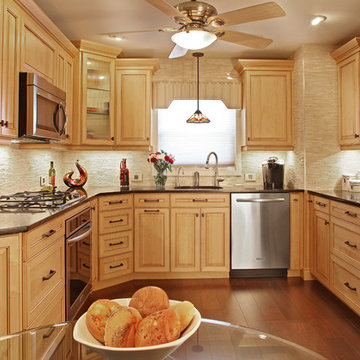
Hard Maple cabinets in a Natural Finish with a Caramel Glaze. Floating Shelves have Espresso Finish. Cambria Engineered Quartz Countertop in Wellington. Designed, manufactured and installed by Kitchen Magic.
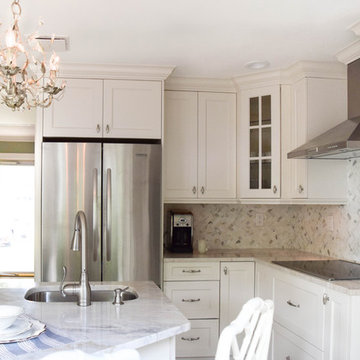
Ally Young
Inspiration for a small farmhouse u-shaped limestone floor eat-in kitchen remodel in New York with a drop-in sink, recessed-panel cabinets, white cabinets, quartzite countertops, gray backsplash, stone tile backsplash, stainless steel appliances and an island
Inspiration for a small farmhouse u-shaped limestone floor eat-in kitchen remodel in New York with a drop-in sink, recessed-panel cabinets, white cabinets, quartzite countertops, gray backsplash, stone tile backsplash, stainless steel appliances and an island
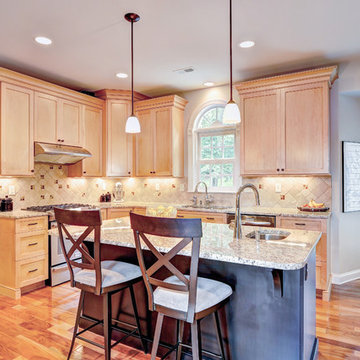
This Ambler, PA Kitchen remodel was a part of a whole-house renovation by Meridian Construction. The custom dual-tone cabinetry is a beautiful feature that brings out the richness of the maple wood, while the subtle color choices keep this space simple, clean, and current. The arched window over the sink, along with the new sliding doors gives this space a ton of natural light. A secondary prep sink with large contemporary faucet at the island makes for a perfect spot to start tonight’s dinner. Design and Construction by Meridian.
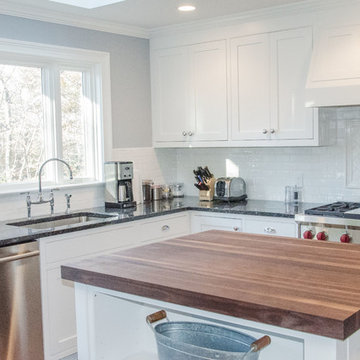
Inspiration for a mid-sized timeless u-shaped light wood floor eat-in kitchen remodel in New York with a drop-in sink, recessed-panel cabinets, white cabinets, granite countertops, white backsplash, stainless steel appliances, an island and subway tile backsplash
Kitchen with a Drop-In Sink and Recessed-Panel Cabinets Ideas
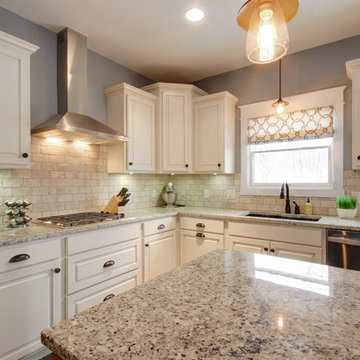
Custom home kitchen in Cascade
Large arts and crafts l-shaped medium tone wood floor eat-in kitchen photo in Grand Rapids with a drop-in sink, recessed-panel cabinets, white cabinets, granite countertops, white backsplash, ceramic backsplash, stainless steel appliances and an island
Large arts and crafts l-shaped medium tone wood floor eat-in kitchen photo in Grand Rapids with a drop-in sink, recessed-panel cabinets, white cabinets, granite countertops, white backsplash, ceramic backsplash, stainless steel appliances and an island
5





