Kitchen with a Farmhouse Sink and Concrete Countertops Ideas
Refine by:
Budget
Sort by:Popular Today
61 - 80 of 1,941 photos
Item 1 of 3
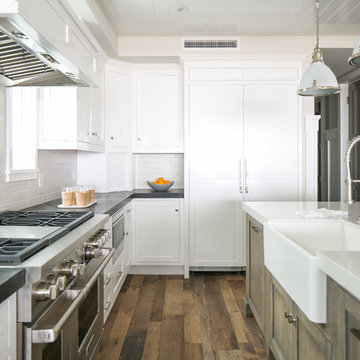
Example of a mid-sized beach style l-shaped medium tone wood floor and brown floor open concept kitchen design in Orange County with a farmhouse sink, shaker cabinets, white cabinets, concrete countertops, white backsplash, ceramic backsplash, stainless steel appliances and an island
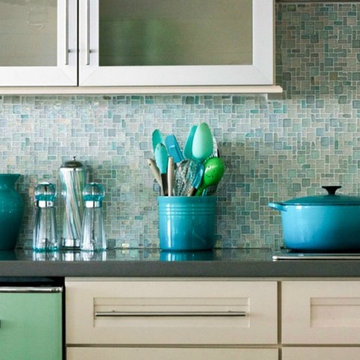
(c) Mina Brinkley
Example of a beach style galley medium tone wood floor open concept kitchen design in Tampa with a farmhouse sink, glass-front cabinets, white cabinets, concrete countertops, multicolored backsplash, glass tile backsplash and colored appliances
Example of a beach style galley medium tone wood floor open concept kitchen design in Tampa with a farmhouse sink, glass-front cabinets, white cabinets, concrete countertops, multicolored backsplash, glass tile backsplash and colored appliances
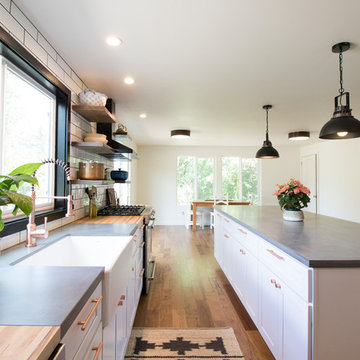
Industrial farmhouse kitchen in the Seattle area.
Mid-sized transitional l-shaped medium tone wood floor and brown floor eat-in kitchen photo in Seattle with a farmhouse sink, shaker cabinets, white cabinets, concrete countertops, white backsplash, ceramic backsplash, stainless steel appliances, an island and gray countertops
Mid-sized transitional l-shaped medium tone wood floor and brown floor eat-in kitchen photo in Seattle with a farmhouse sink, shaker cabinets, white cabinets, concrete countertops, white backsplash, ceramic backsplash, stainless steel appliances, an island and gray countertops
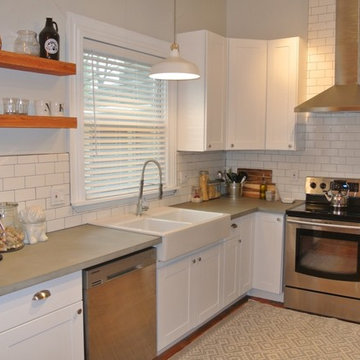
This is a remodeled kitchen that we did on a great budget and added lots of value to the home.
Eat-in kitchen - mid-sized farmhouse l-shaped light wood floor eat-in kitchen idea in Denver with a farmhouse sink, flat-panel cabinets, white cabinets, concrete countertops, white backsplash, ceramic backsplash, stainless steel appliances and no island
Eat-in kitchen - mid-sized farmhouse l-shaped light wood floor eat-in kitchen idea in Denver with a farmhouse sink, flat-panel cabinets, white cabinets, concrete countertops, white backsplash, ceramic backsplash, stainless steel appliances and no island
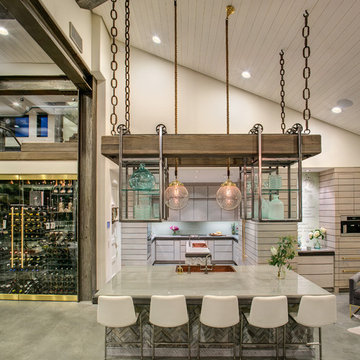
The kitchen is dominated by a custom designed and built kitchen island hanging fixture. Those steel framed glass cabinets really do roll on the timber framework. The counters are hardened concrete with a steel frame edge. To the right you can see a glass wine closet with doors that are so well balanced they float open.
Photos by Dominque Verdier
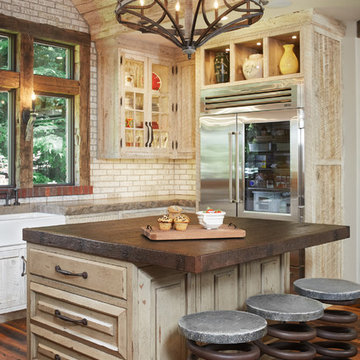
The most notable design component is the exceptional use of reclaimed wood throughout nearly every application. Sourced from not only one, but two different Indiana barns, this hand hewn and rough sawn wood is used in a variety of applications including custom cabinetry with a white glaze finish, dark stained window casing, butcher block island countertop and handsome woodwork on the fireplace mantel, range hood, and ceiling. Underfoot, Oak wood flooring is salvaged from a tobacco barn, giving it its unique tone and rich shine that comes only from the unique process of drying and curing tobacco.
Photo Credit: Ashley Avila
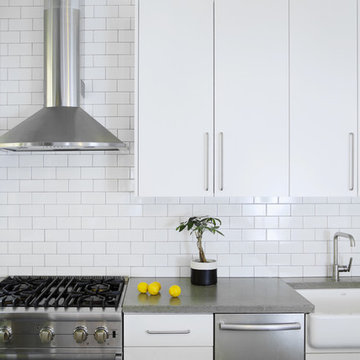
Mid-sized minimalist l-shaped slate floor eat-in kitchen photo in New York with a farmhouse sink, flat-panel cabinets, white cabinets, concrete countertops, white backsplash, subway tile backsplash, stainless steel appliances and an island
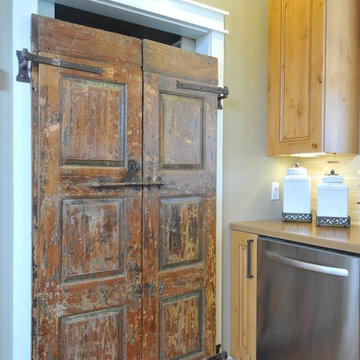
Zinc alloy island top. Concrete countertops. Antique teak shutters refurbished and re-purposed as pantry doors. Knotty alder cabinets. Energy Star appliances. LEED-H Platinum certified with a score of 110 (formerly highest score in America). Photo by Matt McCorteney.
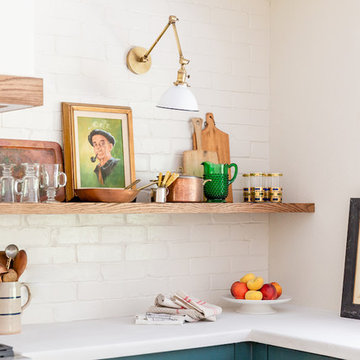
Photography: Jen Burner Photography
Inspiration for a mid-sized transitional l-shaped medium tone wood floor and brown floor open concept kitchen remodel in Dallas with a farmhouse sink, shaker cabinets, green cabinets, concrete countertops, white backsplash, brick backsplash, stainless steel appliances, an island and white countertops
Inspiration for a mid-sized transitional l-shaped medium tone wood floor and brown floor open concept kitchen remodel in Dallas with a farmhouse sink, shaker cabinets, green cabinets, concrete countertops, white backsplash, brick backsplash, stainless steel appliances, an island and white countertops
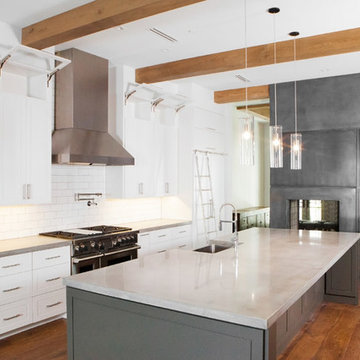
Ann Packwood Photography
Kitchen - mid-sized modern dark wood floor kitchen idea in Atlanta with a farmhouse sink, shaker cabinets, white cabinets, concrete countertops, white backsplash, subway tile backsplash, stainless steel appliances and an island
Kitchen - mid-sized modern dark wood floor kitchen idea in Atlanta with a farmhouse sink, shaker cabinets, white cabinets, concrete countertops, white backsplash, subway tile backsplash, stainless steel appliances and an island
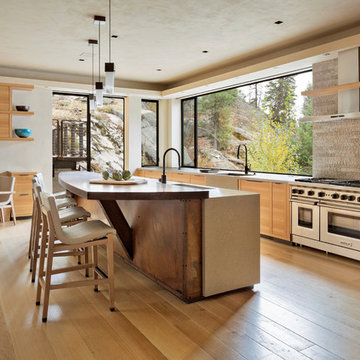
Enclosed kitchen - large contemporary u-shaped light wood floor and beige floor enclosed kitchen idea in Boise with a farmhouse sink, flat-panel cabinets, light wood cabinets, concrete countertops, gray backsplash, cement tile backsplash, paneled appliances and an island
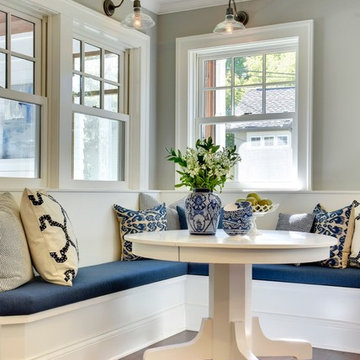
Palette is shades of gray; warm taupe’s and white-with occasional splash of indigo inspired by lake living- that continues from room to room making an open floor plan feel more cohesive.
In the kitchen blending traditional materials, chrome, marble and stainless along with organic feel of engineered concrete counter tops.
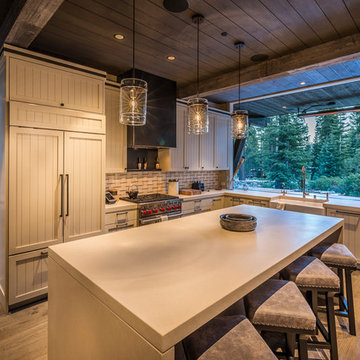
Martis Camp Realty
Inspiration for a large transitional l-shaped porcelain tile and beige floor open concept kitchen remodel in Sacramento with a farmhouse sink, recessed-panel cabinets, white cabinets, concrete countertops, white backsplash, porcelain backsplash, paneled appliances and an island
Inspiration for a large transitional l-shaped porcelain tile and beige floor open concept kitchen remodel in Sacramento with a farmhouse sink, recessed-panel cabinets, white cabinets, concrete countertops, white backsplash, porcelain backsplash, paneled appliances and an island
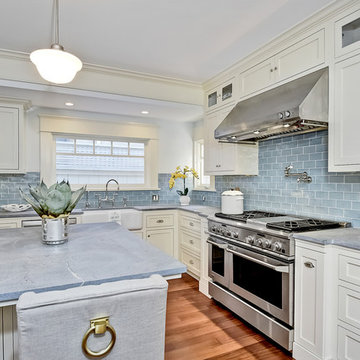
Location: Mission Hills
Project: Residential Restoration
When Paul and Kendra were expecting two new additions to their family, they realized they needed to expand their historic home in Mission Hills. They contacted ZMK Construction with the goal of preserving the home’s historic elegance, but bringing new life and new space for their growing family.
Project Details
The ZMK Construction team of designers and builders completed a full home remodel project that included:
• An 800 square foot addition
• Full kitchen remodel
• Remodel of master bedroom
• Remodel of 2 bathrooms, including the master bathroom
• Interior design
• Exterior landscape
The project was completed in early 2017, just in time for the couple to bring home their new twin babies.
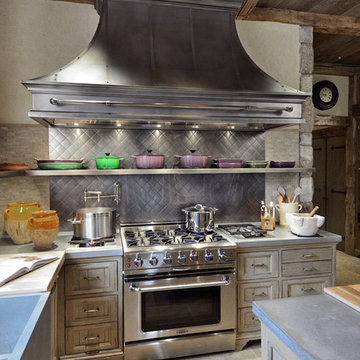
HOBI Award 2013 - Winner - Custom Home of the Year
HOBI Award 2013 - Winner - Project of the Year
HOBI Award 2013 - Winner - Best Custom Home 6,000-7,000 SF
HOBI Award 2013 - Winner - Best Remodeled Home $2 Million - $3 Million
Brick Industry Associates 2013 Brick in Architecture Awards 2013 - Best in Class - Residential- Single Family
AIA Connecticut 2014 Alice Washburn Awards 2014 - Honorable Mention - New Construction
athome alist Award 2014 - Finalist - Residential Architecture
Charles Hilton Architects
Nicholas Rotondi Photography
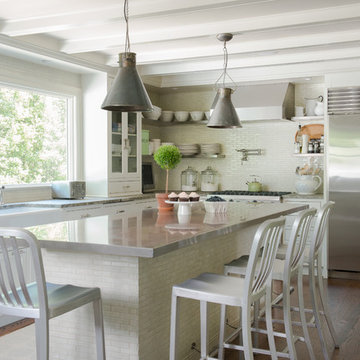
Photographer, Jane Beiles
Kitchen - mid-sized transitional u-shaped medium tone wood floor and brown floor kitchen idea in New York with a farmhouse sink, flat-panel cabinets, white cabinets, concrete countertops, green backsplash, subway tile backsplash, stainless steel appliances and an island
Kitchen - mid-sized transitional u-shaped medium tone wood floor and brown floor kitchen idea in New York with a farmhouse sink, flat-panel cabinets, white cabinets, concrete countertops, green backsplash, subway tile backsplash, stainless steel appliances and an island
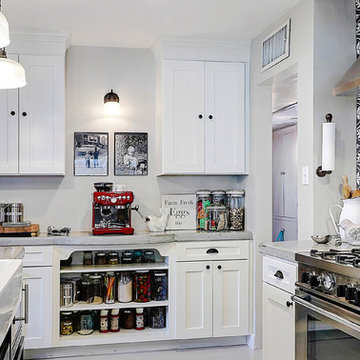
View to the coffee bar. Custom concrete countertops throughout.
Example of a small country galley painted wood floor and gray floor eat-in kitchen design with a farmhouse sink, shaker cabinets, white cabinets, concrete countertops, gray backsplash, cement tile backsplash, stainless steel appliances and an island
Example of a small country galley painted wood floor and gray floor eat-in kitchen design with a farmhouse sink, shaker cabinets, white cabinets, concrete countertops, gray backsplash, cement tile backsplash, stainless steel appliances and an island
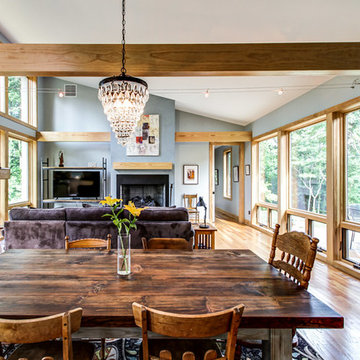
Example of a large transitional l-shaped light wood floor eat-in kitchen design in Other with a farmhouse sink, shaker cabinets, white cabinets, concrete countertops, stainless steel appliances and no island
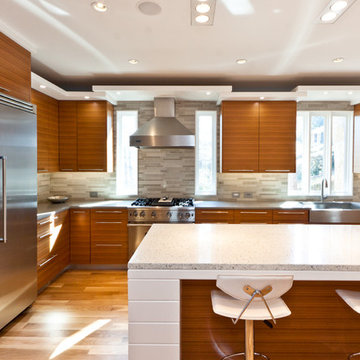
Michael McNeal Photography
Open concept kitchen - large contemporary l-shaped light wood floor and brown floor open concept kitchen idea in Atlanta with a farmhouse sink, flat-panel cabinets, medium tone wood cabinets, gray backsplash, stone tile backsplash, stainless steel appliances, an island and concrete countertops
Open concept kitchen - large contemporary l-shaped light wood floor and brown floor open concept kitchen idea in Atlanta with a farmhouse sink, flat-panel cabinets, medium tone wood cabinets, gray backsplash, stone tile backsplash, stainless steel appliances, an island and concrete countertops
Kitchen with a Farmhouse Sink and Concrete Countertops Ideas
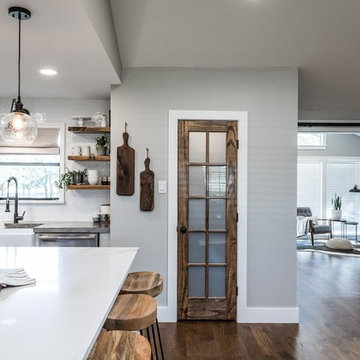
Darby Kate Photography
Open concept kitchen - mid-sized country l-shaped medium tone wood floor and brown floor open concept kitchen idea in Dallas with a farmhouse sink, shaker cabinets, white cabinets, concrete countertops, white backsplash, ceramic backsplash, stainless steel appliances, an island and gray countertops
Open concept kitchen - mid-sized country l-shaped medium tone wood floor and brown floor open concept kitchen idea in Dallas with a farmhouse sink, shaker cabinets, white cabinets, concrete countertops, white backsplash, ceramic backsplash, stainless steel appliances, an island and gray countertops
4





