Kitchen with a Farmhouse Sink and No Island Ideas
Refine by:
Budget
Sort by:Popular Today
81 - 100 of 16,015 photos
Item 1 of 3

Small Galley kitchen, becomes charming and efficient.
Small transitional galley vinyl floor and multicolored floor kitchen pantry photo in Other with a farmhouse sink, shaker cabinets, light wood cabinets, granite countertops, multicolored backsplash, porcelain backsplash, stainless steel appliances, no island and gray countertops
Small transitional galley vinyl floor and multicolored floor kitchen pantry photo in Other with a farmhouse sink, shaker cabinets, light wood cabinets, granite countertops, multicolored backsplash, porcelain backsplash, stainless steel appliances, no island and gray countertops
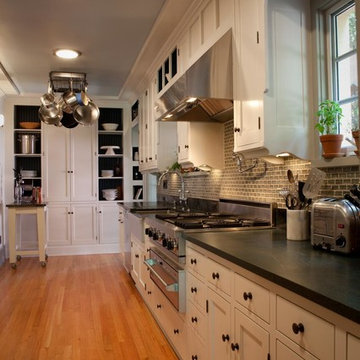
JCA Photography
Inspiration for a mid-sized timeless galley light wood floor enclosed kitchen remodel in Miami with a farmhouse sink, shaker cabinets, white cabinets, soapstone countertops, gray backsplash, glass tile backsplash, stainless steel appliances and no island
Inspiration for a mid-sized timeless galley light wood floor enclosed kitchen remodel in Miami with a farmhouse sink, shaker cabinets, white cabinets, soapstone countertops, gray backsplash, glass tile backsplash, stainless steel appliances and no island
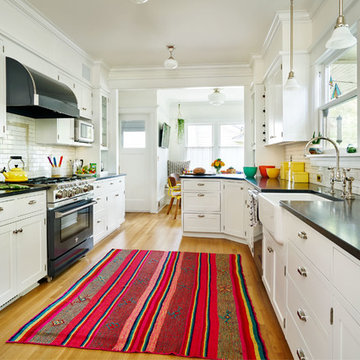
The majority of kitchen cabinets were kept, but painted. New soapstone counters & period-authentic subway tile. All fixtures & appliances are new - photos by Blackstone Edge
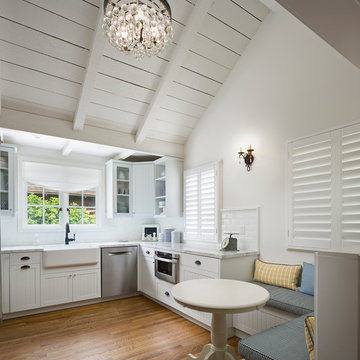
Eat-in kitchen - mid-sized transitional l-shaped medium tone wood floor eat-in kitchen idea in Other with a farmhouse sink, recessed-panel cabinets, white cabinets, granite countertops, white backsplash, subway tile backsplash, stainless steel appliances and no island
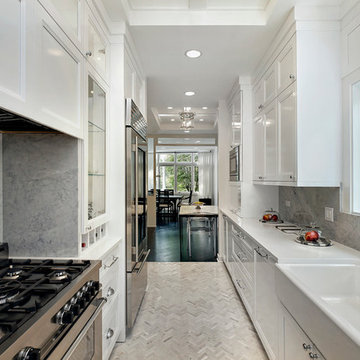
Enclosed kitchen - transitional galley enclosed kitchen idea in Chicago with a farmhouse sink, recessed-panel cabinets, white cabinets, gray backsplash, stone slab backsplash, stainless steel appliances and no island
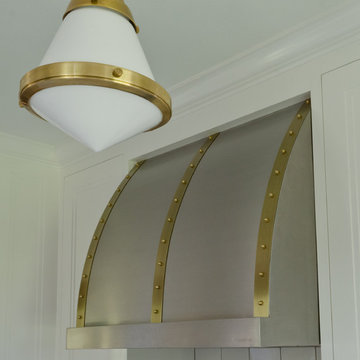
This Award-winning kitchen proves vintage doesn't have to look old and tired. This previously dark kitchen was updated with white, gold, and wood in the historic district of Monte Vista. The challenge is making a new kitchen look and feel like it belongs in a charming older home. The highlight and starting point is the original hex tile flooring in white and gold. It was in excellent condition and merely needed a good cleaning. The addition of white calacatta marble, white subway tile, walnut wood counters, brass and gold accents keep the charm intact. Cabinet panels mimic original door panels found in other areas of the home. Custom coffee storage is a modern bonus! Sub-Zero Refrig, Rohl sink.
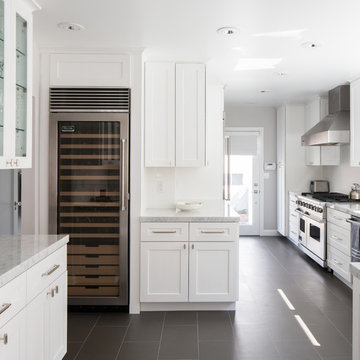
Mike Kelly
Inspiration for a mid-sized craftsman galley ceramic tile eat-in kitchen remodel in Los Angeles with a farmhouse sink, shaker cabinets, white cabinets, quartz countertops, white backsplash, subway tile backsplash, stainless steel appliances and no island
Inspiration for a mid-sized craftsman galley ceramic tile eat-in kitchen remodel in Los Angeles with a farmhouse sink, shaker cabinets, white cabinets, quartz countertops, white backsplash, subway tile backsplash, stainless steel appliances and no island
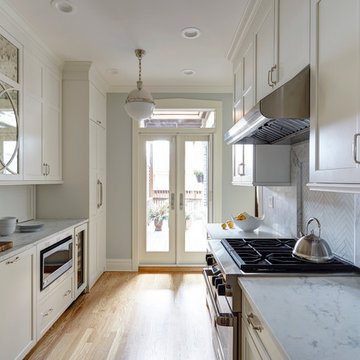
Free ebook, Creating the Ideal Kitchen. DOWNLOAD NOW
This Chicago client was tired of living with her outdated and not-so-functional kitchen and came in for an update. The goals were to update the look of the space, enclose the washer/dryer, upgrade the appliances and the cabinets.
The space is located in turn-of-the-century brownstone, so we tried to stay in keeping with that era but provide an updated and functional space.
One of the primary challenges of this project was a chimney that jutted into the space. The old configuration meandered around the chimney creating some strange configurations and odd depths for the countertop.
We finally decided that just flushing out the wall along the chimney instead would create a cleaner look and in the end a better functioning space. It also created the opportunity to access those new pockets of space behind the wall with appliance garages to create a unique and functional feature.
The new galley kitchen has the sink on one side and the range opposite with the refrigerator on the end of the run. This very functional layout also provides large runs of counter space and plenty of storage. The washer/dryer were relocated to the opposite side of the kitchen per the client's request, and hide behind a large custom bi-fold door when not in use.
A wine fridge and microwave are tucked under the counter so that the primary visual is the custom mullioned doors with antique glass and custom marble backsplash design. White cabinetry, Carrera countertops and an apron sink complete the vintage feel of the space, and polished nickel hardware and light fixtures add a little bit of bling.
Designed by: Susan Klimala, CKD, CBD
Photography by: Carlos Vergara
For more information on kitchen and bath design ideas go to: www.kitchenstudio-ge.com
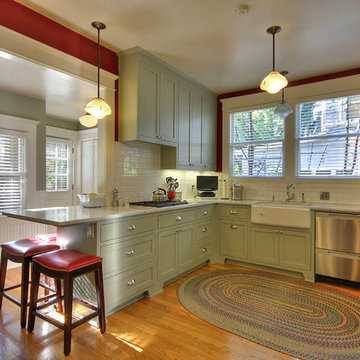
Craftsman style kitchen with painted shaker cabinets, subway tile, marble counter tops, farmhouse sink, hard wood floors, accent wall and breakfast bar.
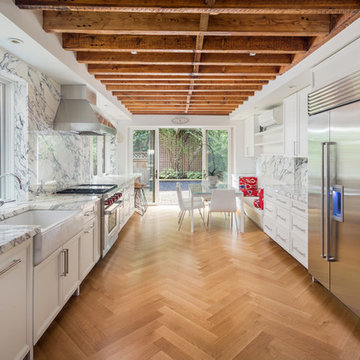
Photography by Travis Mark.
Inspiration for a large timeless galley medium tone wood floor and brown floor eat-in kitchen remodel in New York with a farmhouse sink, white cabinets, marble countertops, marble backsplash, no island, recessed-panel cabinets, white backsplash and stainless steel appliances
Inspiration for a large timeless galley medium tone wood floor and brown floor eat-in kitchen remodel in New York with a farmhouse sink, white cabinets, marble countertops, marble backsplash, no island, recessed-panel cabinets, white backsplash and stainless steel appliances
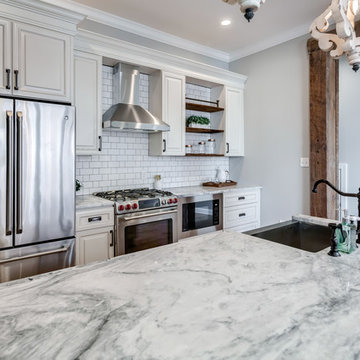
Example of a mid-sized minimalist galley light wood floor eat-in kitchen design in Philadelphia with a farmhouse sink, raised-panel cabinets, beige cabinets, granite countertops, white backsplash, cement tile backsplash, stainless steel appliances, no island and white countertops
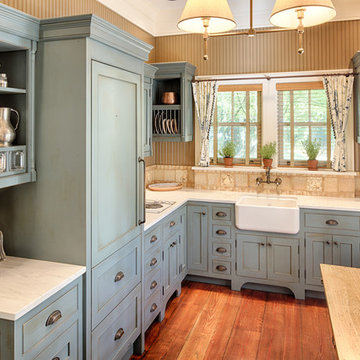
Photographs by Wayne Moore
Inspiration for a timeless medium tone wood floor kitchen remodel in Atlanta with a farmhouse sink, shaker cabinets, blue cabinets, beige backsplash and no island
Inspiration for a timeless medium tone wood floor kitchen remodel in Atlanta with a farmhouse sink, shaker cabinets, blue cabinets, beige backsplash and no island
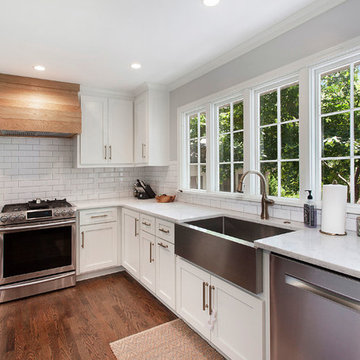
Inspiration for a transitional l-shaped dark wood floor and brown floor kitchen remodel in Kansas City with a farmhouse sink, shaker cabinets, white cabinets, white backsplash, subway tile backsplash, stainless steel appliances, no island and white countertops
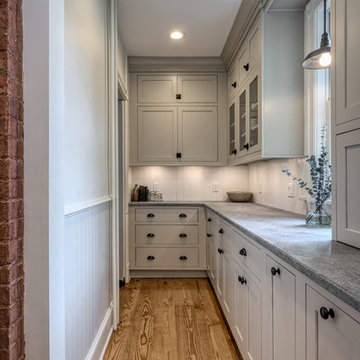
Eat-in kitchen - mid-sized traditional u-shaped medium tone wood floor and brown floor eat-in kitchen idea in New York with a farmhouse sink, shaker cabinets, gray cabinets, soapstone countertops, white backsplash, wood backsplash, stainless steel appliances, no island and multicolored countertops
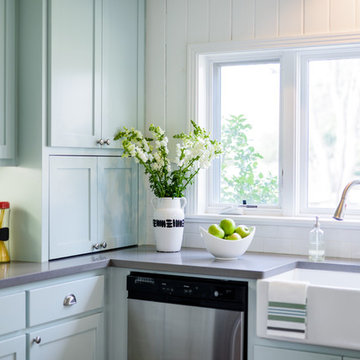
Carlos Barron Photography
Inspiration for a mid-century modern u-shaped medium tone wood floor eat-in kitchen remodel in Austin with a farmhouse sink, shaker cabinets, blue cabinets, solid surface countertops, white backsplash, subway tile backsplash, stainless steel appliances and no island
Inspiration for a mid-century modern u-shaped medium tone wood floor eat-in kitchen remodel in Austin with a farmhouse sink, shaker cabinets, blue cabinets, solid surface countertops, white backsplash, subway tile backsplash, stainless steel appliances and no island
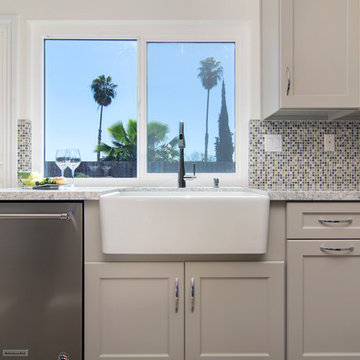
Mid-sized transitional u-shaped porcelain tile and gray floor kitchen photo in San Diego with a farmhouse sink, shaker cabinets, gray cabinets, quartz countertops, multicolored backsplash, mosaic tile backsplash, stainless steel appliances, no island and multicolored countertops

The existing kitchen was an unfunctional galley style kitchen. In order to maximize storage and add a finished look to the new kitchen, we added two lazy susan cabinets in each of the back corners and a large bank of drawers to anchor the back wall. We also added an upper cabinet to the right of the offset window for added storage and balance to the space.
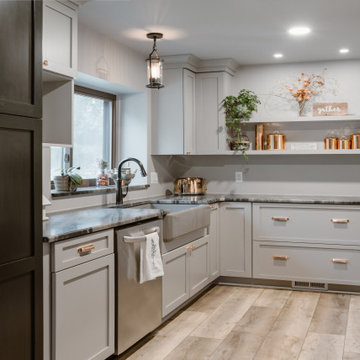
Cottage u-shaped beige floor kitchen photo in Detroit with a farmhouse sink, shaker cabinets, gray cabinets, stainless steel appliances, no island and gray countertops
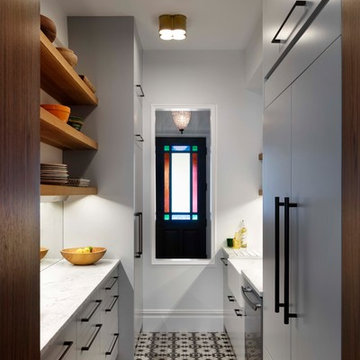
Kitchen - contemporary galley multicolored floor kitchen idea in Denver with a farmhouse sink, flat-panel cabinets, gray cabinets, white backsplash, paneled appliances, no island and white countertops
Kitchen with a Farmhouse Sink and No Island Ideas

Kathryn J. LeMaster
Mid-sized eclectic galley medium tone wood floor eat-in kitchen photo in Little Rock with a farmhouse sink, shaker cabinets, gray cabinets, quartzite countertops, beige backsplash, stainless steel appliances, no island and subway tile backsplash
Mid-sized eclectic galley medium tone wood floor eat-in kitchen photo in Little Rock with a farmhouse sink, shaker cabinets, gray cabinets, quartzite countertops, beige backsplash, stainless steel appliances, no island and subway tile backsplash
5





