Kitchen with a Farmhouse Sink Ideas
Refine by:
Budget
Sort by:Popular Today
39061 - 39080 of 248,252 photos
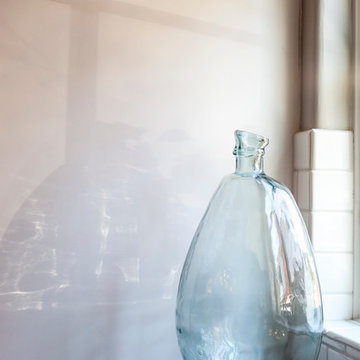
Kelly Vorves and Diana Barbatti
Inspiration for a large transitional single-wall medium tone wood floor eat-in kitchen remodel in San Francisco with a farmhouse sink, beaded inset cabinets, white cabinets, granite countertops, white backsplash, porcelain backsplash, stainless steel appliances and an island
Inspiration for a large transitional single-wall medium tone wood floor eat-in kitchen remodel in San Francisco with a farmhouse sink, beaded inset cabinets, white cabinets, granite countertops, white backsplash, porcelain backsplash, stainless steel appliances and an island
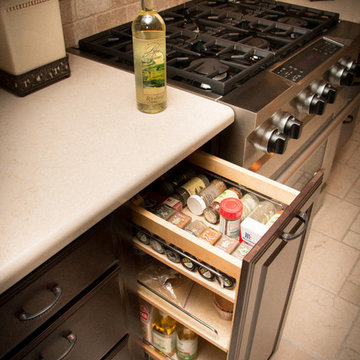
Pull out pantry
Open concept kitchen - large transitional galley travertine floor open concept kitchen idea in Other with a farmhouse sink, raised-panel cabinets, dark wood cabinets, quartz countertops, beige backsplash, stone tile backsplash, stainless steel appliances and an island
Open concept kitchen - large transitional galley travertine floor open concept kitchen idea in Other with a farmhouse sink, raised-panel cabinets, dark wood cabinets, quartz countertops, beige backsplash, stone tile backsplash, stainless steel appliances and an island
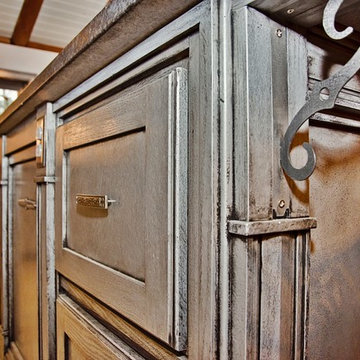
Example of a mid-sized arts and crafts u-shaped light wood floor and white floor eat-in kitchen design in Other with a farmhouse sink, recessed-panel cabinets, gray cabinets, granite countertops, white backsplash, cement tile backsplash, stainless steel appliances and an island
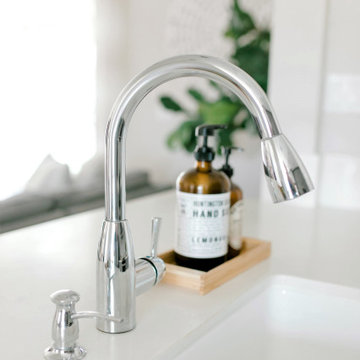
Open concept kitchen with gray shaker-style grey cabinetry, light gray arabesque backsplash, white quartz countertops, medium hardwood flooring, and Agreeable Gray walls
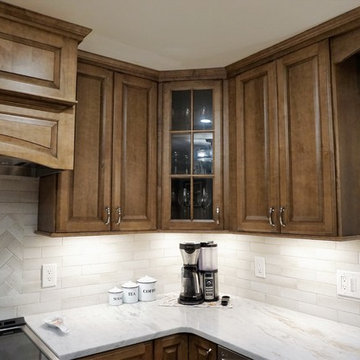
Inspiration for a mid-sized timeless l-shaped light wood floor eat-in kitchen remodel in Providence with a farmhouse sink, raised-panel cabinets, brown cabinets, quartzite countertops, beige backsplash, subway tile backsplash, stainless steel appliances, an island and multicolored countertops
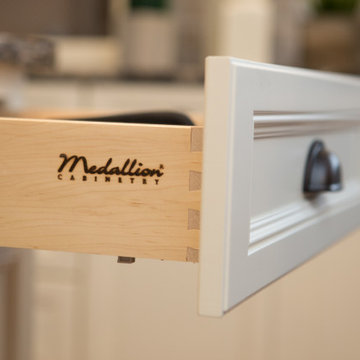
Mid-sized transitional l-shaped medium tone wood floor and brown floor eat-in kitchen photo in Chicago with a farmhouse sink, recessed-panel cabinets, light wood cabinets, granite countertops, beige backsplash, brick backsplash, stainless steel appliances, an island and multicolored countertops
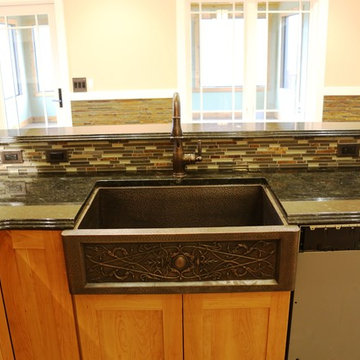
Kitchen with cherry cabinets, copper farm sink, LED lighting, Granite Counters, Ceramic Backsplash, Pot filler, magnetic induction cooktop
Inspiration for a large craftsman l-shaped ceramic tile eat-in kitchen remodel in DC Metro with a farmhouse sink, shaker cabinets, light wood cabinets, granite countertops, green backsplash, ceramic backsplash, stainless steel appliances and an island
Inspiration for a large craftsman l-shaped ceramic tile eat-in kitchen remodel in DC Metro with a farmhouse sink, shaker cabinets, light wood cabinets, granite countertops, green backsplash, ceramic backsplash, stainless steel appliances and an island
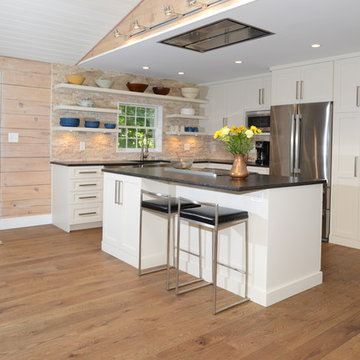
Open concept kitchen - small shabby-chic style l-shaped light wood floor and brown floor open concept kitchen idea in DC Metro with a farmhouse sink, shaker cabinets, white cabinets, granite countertops, beige backsplash, stone tile backsplash, stainless steel appliances, an island and black countertops
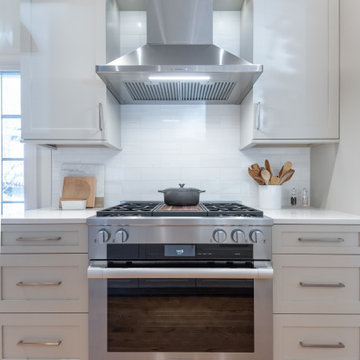
Miele gas range. Zephyr Titan hood
Eat-in kitchen - mid-sized contemporary l-shaped medium tone wood floor, brown floor and vaulted ceiling eat-in kitchen idea in DC Metro with a farmhouse sink, shaker cabinets, gray cabinets, quartz countertops, white backsplash, marble backsplash, stainless steel appliances, an island and white countertops
Eat-in kitchen - mid-sized contemporary l-shaped medium tone wood floor, brown floor and vaulted ceiling eat-in kitchen idea in DC Metro with a farmhouse sink, shaker cabinets, gray cabinets, quartz countertops, white backsplash, marble backsplash, stainless steel appliances, an island and white countertops
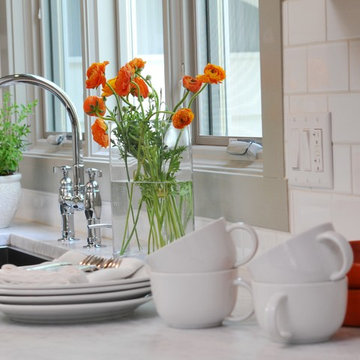
Free ebook, Creating the Ideal Kitchen. DOWNLOAD NOW
This kitchen was part of a whole house renovation. The house, a foreclosure property, was gutted and remodeled by Streetscape Design. The kitchen, originally a small peninsula kitchen, was opened up to the family room and the dining room, giving the house a more open feel. Benjamin Moore's "Fieldstone" was hand selected for the cabinets by designer, Susan Klimala, CKD, along with white carrera marble and simple white subway tile, reflecting a casual beachy feel that was carried throughout the house. Professional grade appliances, vintage style ceiling fixtures and nickel hardware complete the look. The new homeowners are enjoying life in their brand new "old" house.
Designed by: Susan Klimala, CKD, CBD
Photographed by Carlos Vergara
For more information on kitchen and bath design ideas go to: www.kitchenstudio-ge.com
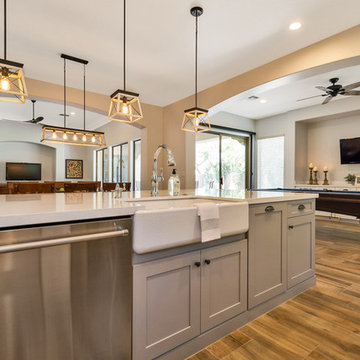
Extensive Kitchen, living area remodel complete!
There was a lot of demo, reframing and rearranging involved in this beautiful remodel to get it to it’s final result. We first had to remove every surface including several walls to open up the Kitchen to the living room and what is now a bar area where our clients can relax, play pool and watch TV. Off the Kitchen is a new laundry with extra storage and countertop space. In removing the walls in the kitchen, we were able to create a large island, move the appliances around and created a new open concept living space. The cabinets in the bar area, laundry and Kitchen perimeter are a white shaker style cabinet with the Island being a separate beautiful Grey color. All of the cabinets were topped with a gorgeous Vittoria white quartz countertop. The Kitchen was then completed with the stand out Grey Glazed Brick backsplash. Finally, the flooring! The home was also updated with a new 12x48 Aequa Tur wood look tile. We created a custom design with this tile at the entry way and transitioned between rooms with a soldier pattern. Lots of detail went into creating this beautiful space, let us know if you have any questions!
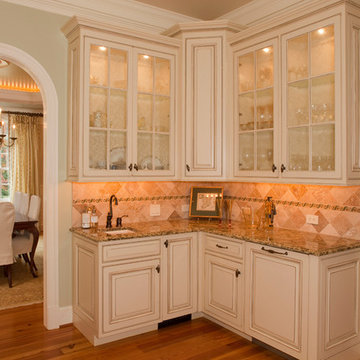
Butlers Pantry
Large elegant l-shaped light wood floor enclosed kitchen photo in Richmond with a farmhouse sink, recessed-panel cabinets, white cabinets, granite countertops, beige backsplash, ceramic backsplash, white appliances and an island
Large elegant l-shaped light wood floor enclosed kitchen photo in Richmond with a farmhouse sink, recessed-panel cabinets, white cabinets, granite countertops, beige backsplash, ceramic backsplash, white appliances and an island
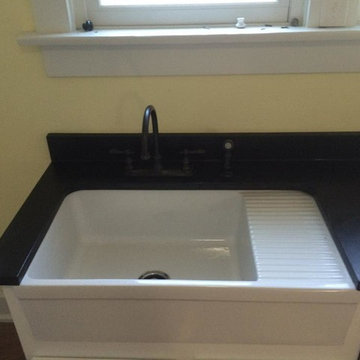
Bathroom - small traditional bathroom idea in Indianapolis with flat-panel cabinets and white cabinets
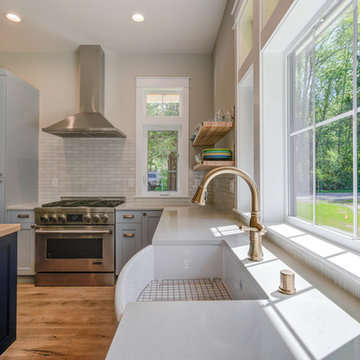
Eat-in kitchen - large cottage l-shaped medium tone wood floor and brown floor eat-in kitchen idea in Seattle with a farmhouse sink, shaker cabinets, gray cabinets, quartz countertops, gray backsplash, subway tile backsplash, stainless steel appliances, an island and white countertops
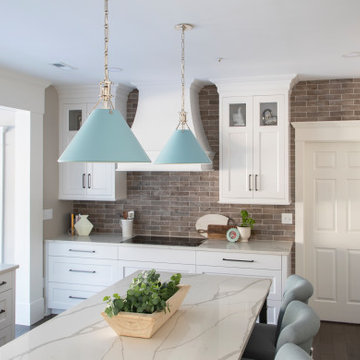
Kitchen - large transitional dark wood floor kitchen idea in Philadelphia with a farmhouse sink, recessed-panel cabinets, white cabinets, quartz countertops, beige backsplash, porcelain backsplash, paneled appliances, two islands and white countertops
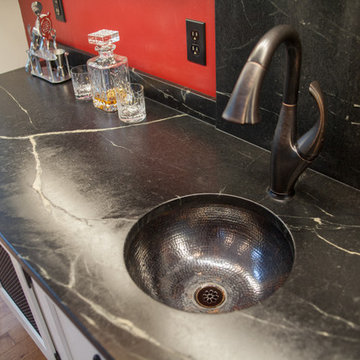
Reclaimed wormy chestnut steals the show in this kitchen remodel. The hand-planed, hand-pegged cabinetry and pantry door provide a warm, authentic backdrop. Our clients, a retired couple who enjoy hosting family gatherings with their grandchildren, longed for a space that would welcome a crown. They desired an open plan to incorporate their bright sunroom that serves as their family room. The light from the sun room would change the existing dark kitchen dramatically. It was important to the couple that the kitchen work zones be tucked away for uninterrupted meal prep and clean up. Their wish list also included the addition of a wet bar area for more storage, home office needs, and entertaining. The white, transitional wet bar cabinetry compliments the chocolate brown chestnut beautifully. The homeowners have a flair for color and were inspired by pieces they collected in their travels leading them to choose red as an accent color along with Tuscan style seating for finishing touches. Matt Villano Photography

Example of a large country l-shaped light wood floor and beige floor enclosed kitchen design in Seattle with a farmhouse sink, shaker cabinets, white cabinets, granite countertops, white backsplash, porcelain backsplash, stainless steel appliances, an island and gray countertops
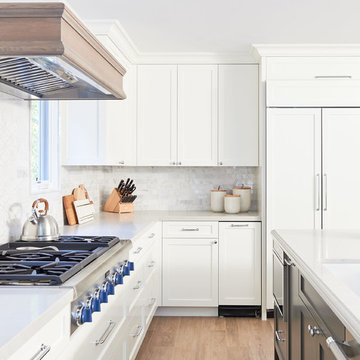
Samantha Goh Photography
Open concept kitchen - large coastal u-shaped ceramic tile and brown floor open concept kitchen idea in San Diego with a farmhouse sink, shaker cabinets, white cabinets, quartz countertops, white backsplash, marble backsplash, paneled appliances, two islands and white countertops
Open concept kitchen - large coastal u-shaped ceramic tile and brown floor open concept kitchen idea in San Diego with a farmhouse sink, shaker cabinets, white cabinets, quartz countertops, white backsplash, marble backsplash, paneled appliances, two islands and white countertops
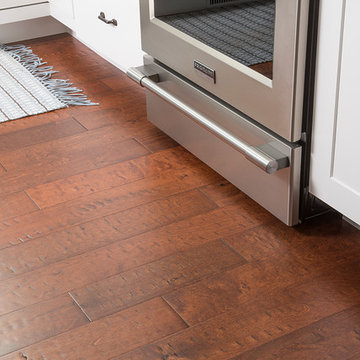
Mid-sized transitional l-shaped medium tone wood floor and brown floor open concept kitchen photo in Other with a farmhouse sink, shaker cabinets, white cabinets, quartzite countertops, white backsplash, subway tile backsplash, stainless steel appliances and an island
Kitchen with a Farmhouse Sink Ideas
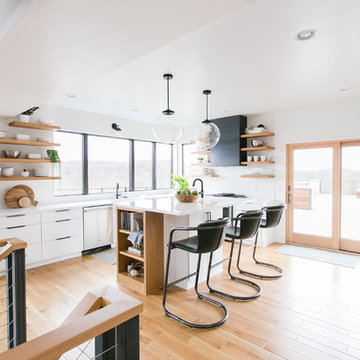
Kitchen with a view
Layout allows for easy flow around workspaces and to the outdoor spaces.
Example of a mid-sized minimalist l-shaped kitchen design in Cleveland with a farmhouse sink, flat-panel cabinets, white cabinets, quartz countertops, white backsplash, porcelain backsplash, stainless steel appliances, an island and white countertops
Example of a mid-sized minimalist l-shaped kitchen design in Cleveland with a farmhouse sink, flat-panel cabinets, white cabinets, quartz countertops, white backsplash, porcelain backsplash, stainless steel appliances, an island and white countertops
1954





