Kitchen with a Peninsula Ideas
Refine by:
Budget
Sort by:Popular Today
221 - 240 of 130,980 photos

Open concept kitchen - mid-sized farmhouse medium tone wood floor and brown floor open concept kitchen idea in Atlanta with an undermount sink, shaker cabinets, medium tone wood cabinets, quartz countertops, white backsplash, ceramic backsplash, stainless steel appliances, a peninsula and white countertops

Open concept kitchen - mid-sized contemporary galley dark wood floor and brown floor open concept kitchen idea in San Francisco with shaker cabinets, dark wood cabinets, blue backsplash, a peninsula, a double-bowl sink and stainless steel appliances
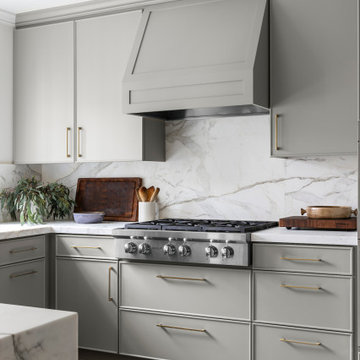
Enclosed kitchen - mid-sized transitional u-shaped medium tone wood floor and brown floor enclosed kitchen idea in San Francisco with a farmhouse sink, raised-panel cabinets, gray cabinets, marble countertops, white backsplash, marble backsplash, stainless steel appliances, a peninsula and white countertops
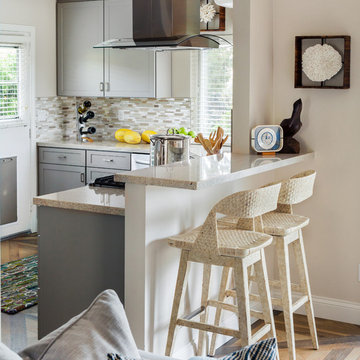
Leland Gebhardt Photography
Open concept kitchen - coastal l-shaped light wood floor open concept kitchen idea in Phoenix with shaker cabinets, gray cabinets, beige backsplash, matchstick tile backsplash, stainless steel appliances and a peninsula
Open concept kitchen - coastal l-shaped light wood floor open concept kitchen idea in Phoenix with shaker cabinets, gray cabinets, beige backsplash, matchstick tile backsplash, stainless steel appliances and a peninsula

Full kitchen remodel. Main goal = open the space (removed overhead wooden structure). New configuration, cabinetry, countertops, backsplash, panel-ready appliances (GE Monogram), farmhouse sink, faucet, oil-rubbed bronze hardware, track and sconce lighting, paint, bar stools, accessories.
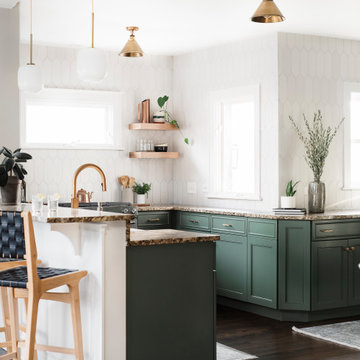
Cabinet paint color: Cushing Green by Benjamin Moore
Example of a mid-sized transitional u-shaped dark wood floor and brown floor open concept kitchen design in Chicago with a farmhouse sink, recessed-panel cabinets, green cabinets, granite countertops, white backsplash, ceramic backsplash, stainless steel appliances, a peninsula and beige countertops
Example of a mid-sized transitional u-shaped dark wood floor and brown floor open concept kitchen design in Chicago with a farmhouse sink, recessed-panel cabinets, green cabinets, granite countertops, white backsplash, ceramic backsplash, stainless steel appliances, a peninsula and beige countertops

Example of a danish u-shaped light wood floor and beige floor kitchen design in New York with a farmhouse sink, flat-panel cabinets, black cabinets, gray backsplash, a peninsula and white countertops
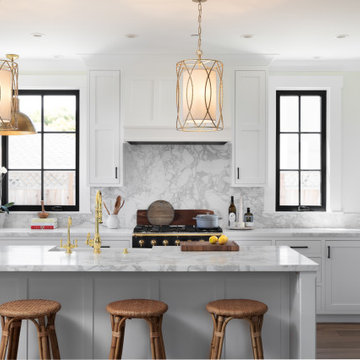
This stunning kitchen exudes romantic elegance while also providing an amazing level of functionality
Mid-sized beach style l-shaped medium tone wood floor and beige floor eat-in kitchen photo in Other with a farmhouse sink, recessed-panel cabinets, white cabinets, marble countertops, white backsplash, marble backsplash, paneled appliances, a peninsula and white countertops
Mid-sized beach style l-shaped medium tone wood floor and beige floor eat-in kitchen photo in Other with a farmhouse sink, recessed-panel cabinets, white cabinets, marble countertops, white backsplash, marble backsplash, paneled appliances, a peninsula and white countertops

Architecture & Interior Design: David Heide Design Studio -- Photos: Karen Melvin
Arts and crafts kitchen photo in Minneapolis with light wood cabinets, green backsplash, subway tile backsplash, recessed-panel cabinets, granite countertops, a peninsula and gray countertops
Arts and crafts kitchen photo in Minneapolis with light wood cabinets, green backsplash, subway tile backsplash, recessed-panel cabinets, granite countertops, a peninsula and gray countertops

With inspiration going back to antiquity, the ancient French farmhouse, or the vast bustling kitchen of chateau, our Range Hoods collections vary from the simply elegant to creations of intricate beauty, ranging in scale and style from delicate and understated to grand and majestic.
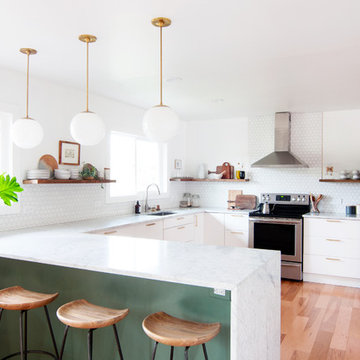
Wall paint: Simply White, Benjamin Moore; hardwood floor: Southern Pecan Natural, Home Depot; cabinets: Veddinge, Ikea; sink: Undermount Deep Single Bowl, Zuhne; faucet: Ringskär, Ikea; range hood: Luftig, Ikea; shelves: Reclaimed Wood Shelving + Brackets, West Elm; backsplash: Retro 2" x 2" Hex Porcelain Mosaic Tile in Glossy White, EliteTile; hardware: Edgecliff Pull - Natural Brass, Schoolhouse Electric; dinnerware: Coupe Line in Opaque White, Heath Ceramics; countertop: Carrara Marble, The Stone Collection; pendant lights: Luna Pendant, Schoolhouse Electric; bar color: Cushing Green lightened with Simply White, Benjamin Moore; stools: West Elm (no longer sold)
Design: Annabode + Co
Photo: Allie Crafton © 2016 Houzz
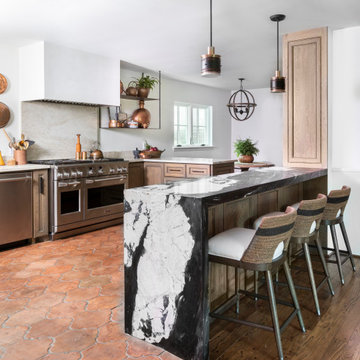
Kitchen - transitional u-shaped terra-cotta tile and brown floor kitchen idea in Houston with recessed-panel cabinets, dark wood cabinets, beige backsplash, stainless steel appliances, a peninsula and black countertops
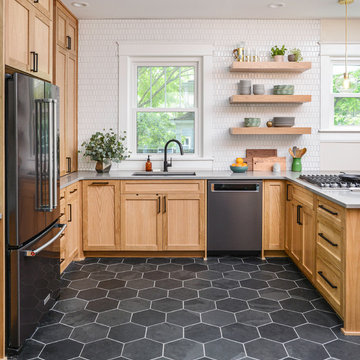
Transitional u-shaped gray floor eat-in kitchen photo in Nashville with an undermount sink, shaker cabinets, medium tone wood cabinets, white backsplash, black appliances, a peninsula and gray countertops

Bilotta Senior Designer, Thomas Vecchio, and Patrick J. Hamilton of Patrick James Hamilton Designs, partnered on this Manhattan upper east side kitchen renovation. This nondescript ‘60’s co-op and galley kitchen were reimagined into a pre-war era gem by adding architectural details: paneling, coffers, and moldings. Widening the opening created an open vista. Upper panes of glass on the Bilotta Collection wall cabinets echo the apartment’s transoms and unite the two sections that are interrupted by the paneled structural column. To compensate for the shorter wall, storage is optimized with plentiful pullouts, dividers, and specialized organizers. The “dead end” under the window was eliminated by continuing cabinetry and countertop materials around the room.
Countertop wall cabinets create a hutch in full view of the dining room. With dark gray paint, corner posts and furniture base molding, the peninsula reads like an island and bridges the two areas. Quartz countertops sport “lightning bolt” veins for pattern. Sophisticated on-
trend brushed brass was employed on the cabinet pulls and knobs, faucet, sconces, and pendants. A gamechanger was extending the footprint of the kitchen into the hallway with two tall cabinets. One is allocated for cleaning supplies, bulk items, recycling, and the vacuum. The other conceals a built-in wine rack; glassware and bar items; a docking drawer for charging devices; and a Penda-flex rack for files. An absolutely stunning metamorphosis.
Written by Paulette Gambacorta adapted for Houzz.
Bilotta Designer: Tom Vecchio
Interior Designer: Patrick J. Hamilton of Patrick James Hamilton Designs
Photographer: John Bessler

Before renovating, this bright and airy family kitchen was small, cramped and dark. The dining room was being used for spillover storage, and there was hardly room for two cooks in the kitchen. By knocking out the wall separating the two rooms, we created a large kitchen space with plenty of storage, space for cooking and baking, and a gathering table for kids and family friends. The dark navy blue cabinets set apart the area for baking, with a deep, bright counter for cooling racks, a tiled niche for the mixer, and pantries dedicated to baking supplies. The space next to the beverage center was used to create a beautiful eat-in dining area with an over-sized pendant and provided a stunning focal point visible from the front entry. Touches of brass and iron are sprinkled throughout and tie the entire room together.
Photography by Stacy Zarin
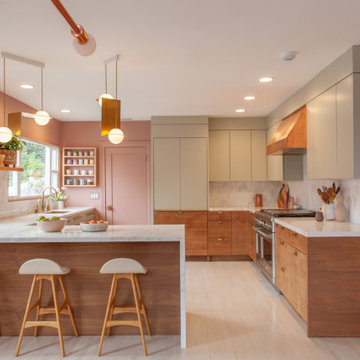
Example of a danish u-shaped beige floor kitchen design in Los Angeles with an undermount sink, flat-panel cabinets, white backsplash, stone slab backsplash, stainless steel appliances, a peninsula, white countertops and gray cabinets
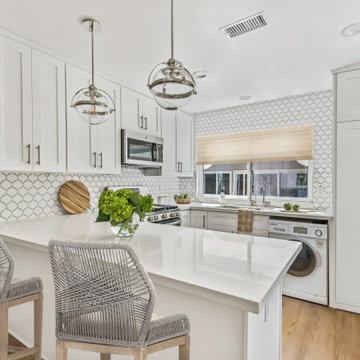
ADU Garage Conversion Transitional Kitchen. Full service design and remodel.
Inspiration for a transitional u-shaped medium tone wood floor and brown floor kitchen remodel in Los Angeles with an undermount sink, shaker cabinets, white cabinets, white backsplash, white appliances, a peninsula and white countertops
Inspiration for a transitional u-shaped medium tone wood floor and brown floor kitchen remodel in Los Angeles with an undermount sink, shaker cabinets, white cabinets, white backsplash, white appliances, a peninsula and white countertops

Example of an urban u-shaped medium tone wood floor and brown floor eat-in kitchen design in New Orleans with an undermount sink, recessed-panel cabinets, blue cabinets, wood countertops, multicolored backsplash, brick backsplash, black appliances, a peninsula and white countertops

Kitchen with Living Room at right (beyond). "Metropolitan" Chair by B&B Italia, Pace International cocktail table. Photo by Clark Dugger. Furnishings by Susan Deneau Interior Design
Kitchen with a Peninsula Ideas
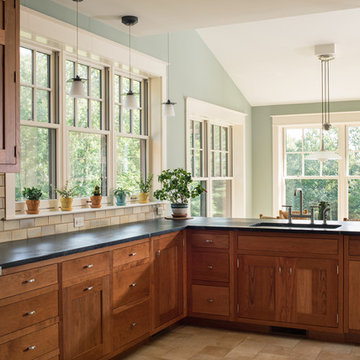
Joe St. Pierre
Inspiration for a craftsman beige floor kitchen remodel in Boston with an undermount sink, green cabinets, beige backsplash, stainless steel appliances, a peninsula and black countertops
Inspiration for a craftsman beige floor kitchen remodel in Boston with an undermount sink, green cabinets, beige backsplash, stainless steel appliances, a peninsula and black countertops
12





