Kitchen with a Peninsula Ideas
Refine by:
Budget
Sort by:Popular Today
361 - 380 of 130,980 photos
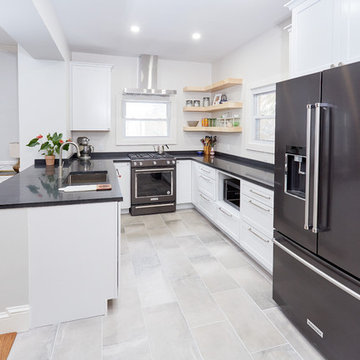
Single Family home in the Mt Washington neighborhood of Baltimore. From dated, dark and closed to open, bright and beautiful. A structural steel I beam was installed over square steel columns on an 18" thick fieldstone foundation wall to bring this kitchen into the 21st century. Kudos to Home Tailor Baltimore, the general contractor on this project! Photos by Mark Moyer Photography.

Painted existing cabinets green. Leveled counters and added 3cm quartz. Opened up ceiling and added wood wrapped support beams .Urban Oak Photography
Example of a mid-sized transitional medium tone wood floor and brown floor eat-in kitchen design in Other with green cabinets, white backsplash, limestone backsplash, white countertops, an undermount sink, raised-panel cabinets, stainless steel appliances and a peninsula
Example of a mid-sized transitional medium tone wood floor and brown floor eat-in kitchen design in Other with green cabinets, white backsplash, limestone backsplash, white countertops, an undermount sink, raised-panel cabinets, stainless steel appliances and a peninsula
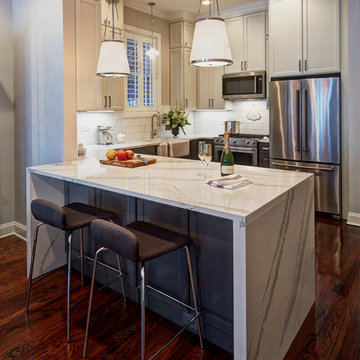
Photography by Mike Kaskel Photography
Open concept kitchen - small farmhouse u-shaped dark wood floor open concept kitchen idea in Other with a farmhouse sink, recessed-panel cabinets, gray cabinets, quartz countertops, white backsplash, subway tile backsplash, stainless steel appliances and a peninsula
Open concept kitchen - small farmhouse u-shaped dark wood floor open concept kitchen idea in Other with a farmhouse sink, recessed-panel cabinets, gray cabinets, quartz countertops, white backsplash, subway tile backsplash, stainless steel appliances and a peninsula

photo by Pedro Marti
The goal of this renovation was to create a stair with a minimal footprint in order to maximize the usable space in this small apartment. The existing living room was divided in two and contained a steep ladder to access the second floor sleeping loft. The client wanted to create a single living space with a true staircase and to open up and preferably expand the old galley kitchen without taking away too much space from the living area. Our solution was to create a new stair that integrated with the kitchen cabinetry and dining area In order to not use up valuable floor area. The fourth tread of the stair continues to create a counter above additional kitchen storage and then cantilevers and wraps around the kitchen’s stone counters to create a dining area. The stair was custom fabricated in two parts. First a steel structure was created, this was then clad by a wood worker who constructed the kitchen cabinetry and made sure the stair integrated seamlessly with the rest of the kitchen. The treads have a floating appearance when looking from the living room, that along with the open rail helps to visually connect the kitchen to the rest of the space. The angle of the dining area table is informed by the existing angled wall at the entry hall, the line of the table is picked up on the other side of the kitchen by new floor to ceiling cabinetry that folds around the rear wall of the kitchen into the hallway creating additional storage within the hall.
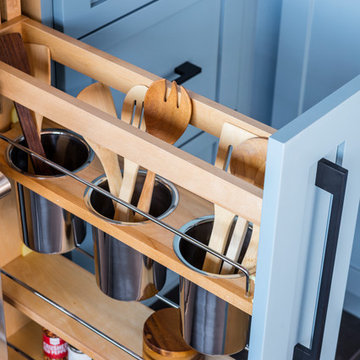
Photo Credits: JOHN GRANEN PHOTOGRAPHY
Inspiration for a mid-sized country u-shaped porcelain tile and gray floor enclosed kitchen remodel in Seattle with a farmhouse sink, shaker cabinets, blue cabinets, quartz countertops, white backsplash, subway tile backsplash, stainless steel appliances, a peninsula and white countertops
Inspiration for a mid-sized country u-shaped porcelain tile and gray floor enclosed kitchen remodel in Seattle with a farmhouse sink, shaker cabinets, blue cabinets, quartz countertops, white backsplash, subway tile backsplash, stainless steel appliances, a peninsula and white countertops
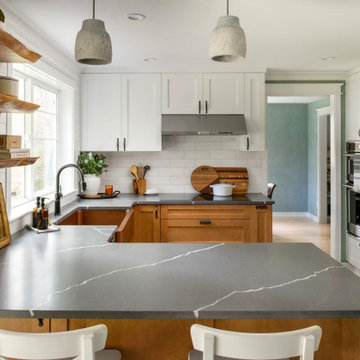
Eat-in kitchen - mid-sized craftsman u-shaped ceramic tile and gray floor eat-in kitchen idea in Seattle with a farmhouse sink, shaker cabinets, medium tone wood cabinets, quartz countertops, white backsplash, marble backsplash, stainless steel appliances, a peninsula and gray countertops

Treve Johnson Photography
Inspiration for a small transitional u-shaped light wood floor eat-in kitchen remodel in San Francisco with an undermount sink, shaker cabinets, white cabinets, quartz countertops, multicolored backsplash, porcelain backsplash, stainless steel appliances and a peninsula
Inspiration for a small transitional u-shaped light wood floor eat-in kitchen remodel in San Francisco with an undermount sink, shaker cabinets, white cabinets, quartz countertops, multicolored backsplash, porcelain backsplash, stainless steel appliances and a peninsula
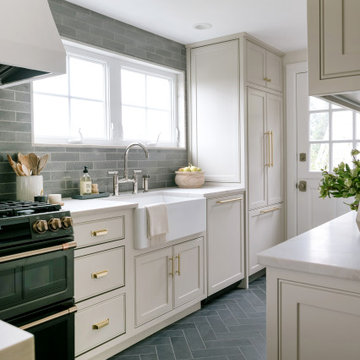
Lovely kitchen remodel featuring inset cabinetry, herringbone patterned tile, Cedar & Moss lighting, and freshened up surfaces throughout. Design: Cohesively Curated. Photos: Carina Skrobecki. Build: Blue Sound Construction, Inc.
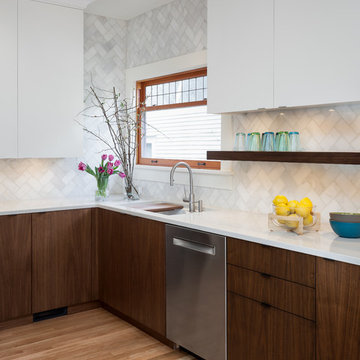
Julie Mannell Photography
Mid-sized 1960s l-shaped medium tone wood floor eat-in kitchen photo in Seattle with an undermount sink, flat-panel cabinets, medium tone wood cabinets, quartz countertops, white backsplash, stone tile backsplash, stainless steel appliances and a peninsula
Mid-sized 1960s l-shaped medium tone wood floor eat-in kitchen photo in Seattle with an undermount sink, flat-panel cabinets, medium tone wood cabinets, quartz countertops, white backsplash, stone tile backsplash, stainless steel appliances and a peninsula
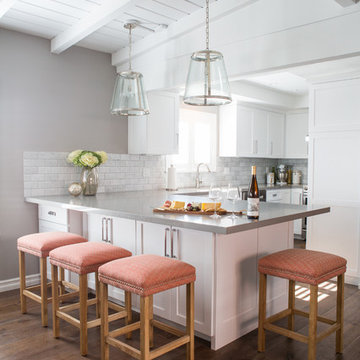
Example of a mid-sized transitional u-shaped medium tone wood floor eat-in kitchen design in Los Angeles with shaker cabinets, white cabinets, gray backsplash, a peninsula, stone tile backsplash and stainless steel appliances

This Condo was in sad shape. The clients bought and knew it was going to need a over hall. We opened the kitchen to the living, dining, and lanai. Removed doors that were not needed in the hall to give the space a more open feeling as you move though the condo. The bathroom were gutted and re - invented to storage galore. All the while keeping in the coastal style the clients desired. Navy was the accent color we used throughout the condo. This new look is the clients to a tee.

Example of a small transitional l-shaped medium tone wood floor eat-in kitchen design in Louisville with a single-bowl sink, recessed-panel cabinets, green cabinets, quartzite countertops, gray backsplash, stone slab backsplash, stainless steel appliances, a peninsula and gray countertops
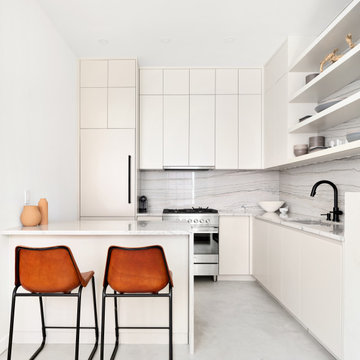
Kitchen - small contemporary l-shaped concrete floor and gray floor kitchen idea in New York with an undermount sink, flat-panel cabinets, beige cabinets, quartzite countertops, beige backsplash, stone slab backsplash, paneled appliances, beige countertops and a peninsula

Viewing the kitchen from the dining room, you can see the open layout, and additional storage along the window and refrigerator wall. A Miele refrigerator is fully-integrated for a seamless appearance as part of the newly added storage wall.
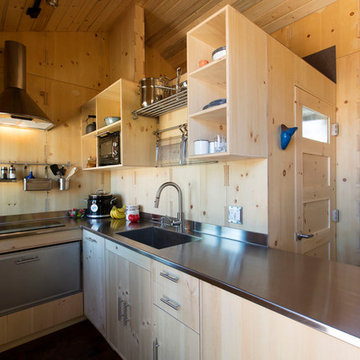
A seamless stainless steel countertop complements the knotty pine interior. A drawer refrigerator is located beneath the induction cooktop. Ladder rungs to the the felt-lined reading nook above the bathroom are hand fabricated.
Photo by Kate Russell
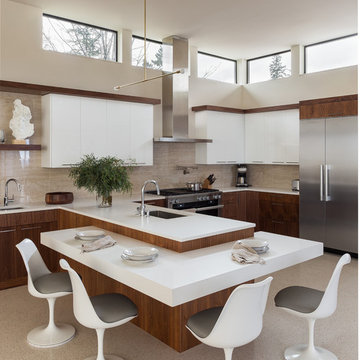
HARIS KENJAR
Inspiration for a contemporary u-shaped beige floor eat-in kitchen remodel in Seattle with an undermount sink, flat-panel cabinets, medium tone wood cabinets, beige backsplash, stainless steel appliances, a peninsula and white countertops
Inspiration for a contemporary u-shaped beige floor eat-in kitchen remodel in Seattle with an undermount sink, flat-panel cabinets, medium tone wood cabinets, beige backsplash, stainless steel appliances, a peninsula and white countertops
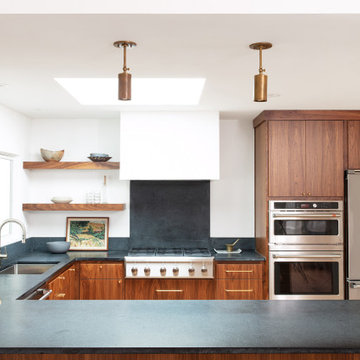
Walnut cabinets, soapstone countertops, built-in oven hood with floating shelves.
1950s u-shaped light wood floor eat-in kitchen photo in Sacramento with a single-bowl sink, flat-panel cabinets, soapstone countertops, stainless steel appliances and a peninsula
1950s u-shaped light wood floor eat-in kitchen photo in Sacramento with a single-bowl sink, flat-panel cabinets, soapstone countertops, stainless steel appliances and a peninsula
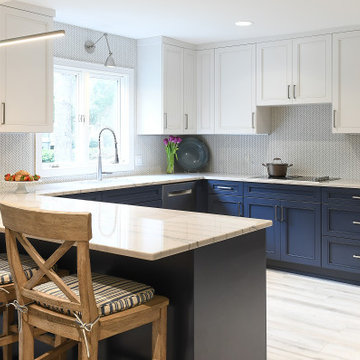
Kitchen - large coastal u-shaped porcelain tile and gray floor kitchen idea in Atlanta with an undermount sink, flat-panel cabinets, white cabinets, solid surface countertops, white backsplash, porcelain backsplash, stainless steel appliances, a peninsula and multicolored countertops
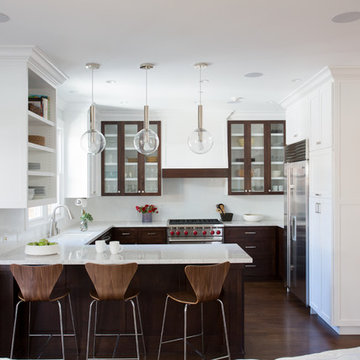
Creative Shot Inc / Christophe Testi
Example of a trendy u-shaped medium tone wood floor open concept kitchen design in San Francisco with an undermount sink, shaker cabinets, medium tone wood cabinets, white backsplash, stainless steel appliances and a peninsula
Example of a trendy u-shaped medium tone wood floor open concept kitchen design in San Francisco with an undermount sink, shaker cabinets, medium tone wood cabinets, white backsplash, stainless steel appliances and a peninsula
Kitchen with a Peninsula Ideas
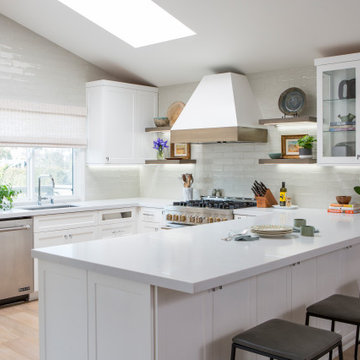
Example of a transitional u-shaped open concept kitchen design in Los Angeles with shaker cabinets and a peninsula
19





