Kitchen with a Peninsula Ideas
Refine by:
Budget
Sort by:Popular Today
321 - 340 of 130,980 photos
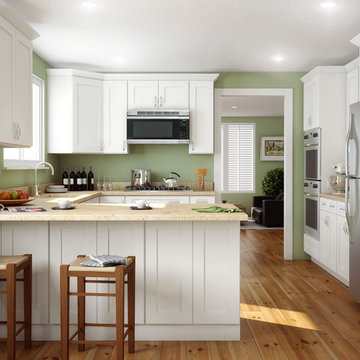
Mid-sized arts and crafts u-shaped light wood floor and beige floor kitchen photo in Other with shaker cabinets, white cabinets, stainless steel appliances, a peninsula, an undermount sink and quartz countertops
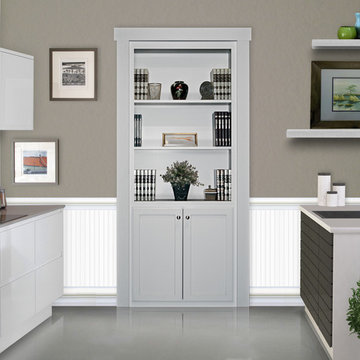
Hidden door for your kitchen!
Inspiration for a large modern single-wall linoleum floor kitchen pantry remodel in Salt Lake City with a single-bowl sink, flat-panel cabinets, white cabinets, quartz countertops, gray backsplash, ceramic backsplash and a peninsula
Inspiration for a large modern single-wall linoleum floor kitchen pantry remodel in Salt Lake City with a single-bowl sink, flat-panel cabinets, white cabinets, quartz countertops, gray backsplash, ceramic backsplash and a peninsula

Arts and crafts u-shaped light wood floor kitchen photo in Minneapolis with a farmhouse sink, shaker cabinets, blue cabinets, white backsplash, subway tile backsplash, stainless steel appliances, a peninsula and gray countertops
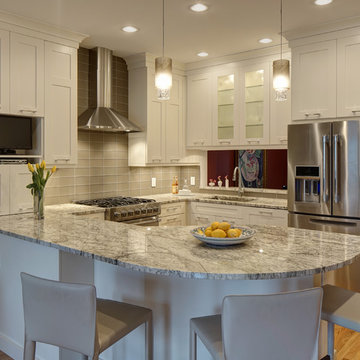
Dove White shaker Grabill Cabinetry and soft 4”x8” stacked glass backsplash tiles create a sleek and rectilinear design. The White Galaxy granite countertop, with a radius seating area, marries the two tones, while breaking up the rigid hard lines of the design by creating a visually appealing cohesive room.
Ceiling height cabinetry adds volume to the space. The stainless steel appliances contemporize this kitchen while details, like the crown molding, add a traditional touch to this overall transitionally timeless design.
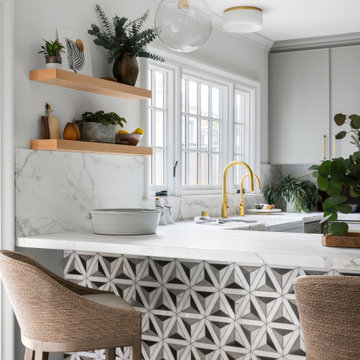
Mid-sized transitional u-shaped medium tone wood floor and brown floor enclosed kitchen photo in San Francisco with a farmhouse sink, raised-panel cabinets, gray cabinets, marble countertops, white backsplash, marble backsplash, stainless steel appliances, a peninsula and white countertops
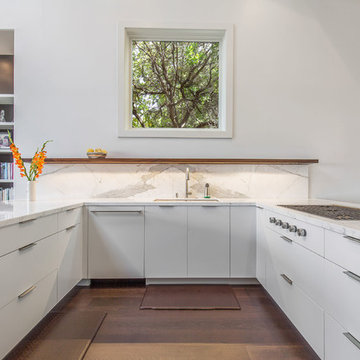
Inspiration for a craftsman u-shaped medium tone wood floor and brown floor kitchen remodel in San Francisco with an undermount sink, flat-panel cabinets, white cabinets, marble countertops, white backsplash, marble backsplash, paneled appliances, a peninsula and white countertops

Basement Bar
Inspiration for a mid-sized timeless l-shaped vinyl floor open concept kitchen remodel in Other with an undermount sink, shaker cabinets, dark wood cabinets, quartz countertops, white backsplash, porcelain backsplash, stainless steel appliances and a peninsula
Inspiration for a mid-sized timeless l-shaped vinyl floor open concept kitchen remodel in Other with an undermount sink, shaker cabinets, dark wood cabinets, quartz countertops, white backsplash, porcelain backsplash, stainless steel appliances and a peninsula
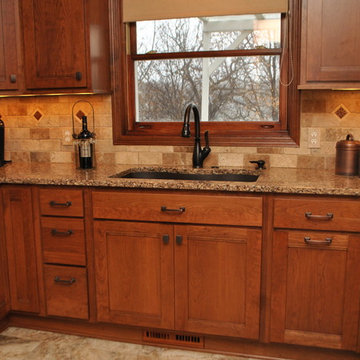
Eat-in kitchen - small traditional u-shaped porcelain tile and brown floor eat-in kitchen idea in Minneapolis with a double-bowl sink, beige backsplash, stainless steel appliances, a peninsula, recessed-panel cabinets, medium tone wood cabinets, granite countertops and stone tile backsplash
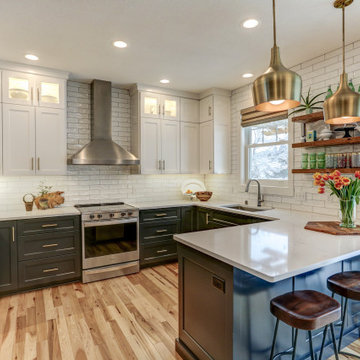
Mid-sized transitional u-shaped light wood floor and brown floor eat-in kitchen photo in Minneapolis with an undermount sink, recessed-panel cabinets, blue cabinets, quartz countertops, white backsplash, subway tile backsplash, stainless steel appliances, a peninsula and white countertops
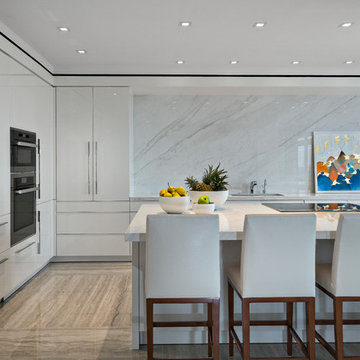
Ron Rosenzweig
Large trendy l-shaped brown floor open concept kitchen photo in Miami with an undermount sink, flat-panel cabinets, white cabinets, white backsplash, stone slab backsplash, paneled appliances, a peninsula, white countertops and quartz countertops
Large trendy l-shaped brown floor open concept kitchen photo in Miami with an undermount sink, flat-panel cabinets, white cabinets, white backsplash, stone slab backsplash, paneled appliances, a peninsula, white countertops and quartz countertops
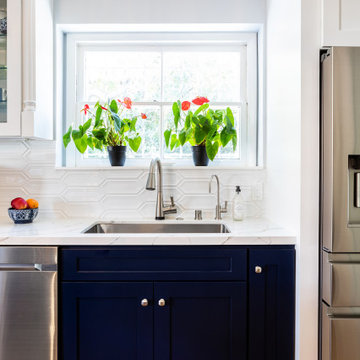
We were inspired by our clients collection of beautiful dinnerware and serve ware which were gorgeous shades of blues.
We kept the finishes classic like the Shaker door style and the classic blue accent color but we added lovely details such as the rope crown molding and the textural tile back-splash.

Modern farmhouse kitchen design and remodel for a traditional San Francisco home include simple organic shapes, light colors, and clean details. Our farmhouse style incorporates walnut end-grain butcher block, floating walnut shelving, vintage Wolf range, and curvaceous handmade ceramic tile. Contemporary kitchen elements modernize the farmhouse style with stainless steel appliances, quartz countertop, and cork flooring.
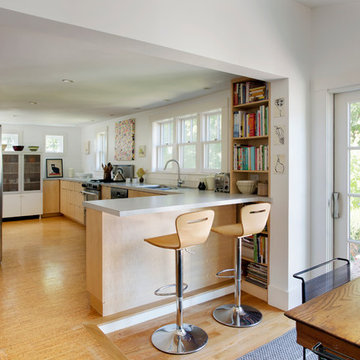
Blending contemporary and historic styles requires innovative design and a well-balanced aesthetic. That was the challenge we faced in creating a modern kitchen for this historic home in Lynnfield, MA. The final design retained the classically beautiful spatial and structural elements of the home while introducing a sleek sophistication. We mixed the two design palettes carefully. For instance, juxtaposing the warm, distressed wood of an original door with the smooth, brightness of non-paneled, maple cabinetry. A cork floor and accent cabinets of white metal add texture while a seated, step-down peninsula and built in bookcase create an open transition from the kitchen proper to an inviting dining space. This is truly a space where the past and present can coexist harmoniously.
Photo Credit: Eric Roth

Photo by Chase Daniel
Mountain style u-shaped light wood floor kitchen photo in Austin with an undermount sink, flat-panel cabinets, gray cabinets, concrete countertops, brown backsplash, wood backsplash, stainless steel appliances, a peninsula and gray countertops
Mountain style u-shaped light wood floor kitchen photo in Austin with an undermount sink, flat-panel cabinets, gray cabinets, concrete countertops, brown backsplash, wood backsplash, stainless steel appliances, a peninsula and gray countertops
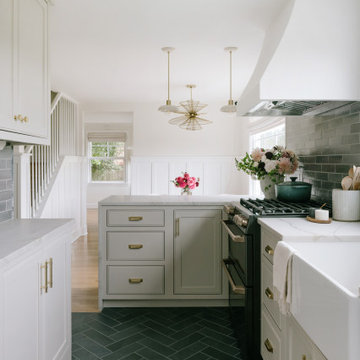
Lovely kitchen remodel featuring inset cabinetry, herringbone patterned tile, Cedar & Moss lighting, and freshened up surfaces throughout. Design: Cohesively Curated. Photos: Carina Skrobecki. Build: Blue Sound Construction, Inc.
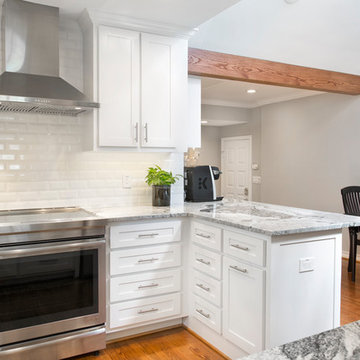
The storage space that was lost was regained below the new peninsula, creating a functional u-shaped workspace around the oven. The peninsula also features a pull-out trash bin, a convenient electrical outlet, and an extended edge for bar stool seating.
Final photos by Impressia Photography.
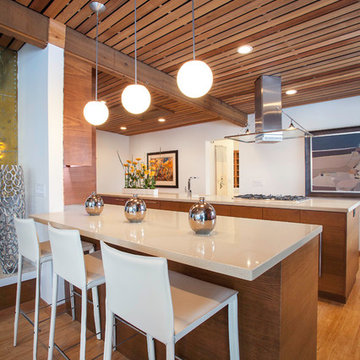
Example of a mid-century modern medium tone wood floor kitchen design in Salt Lake City with flat-panel cabinets, medium tone wood cabinets, a peninsula and beige countertops
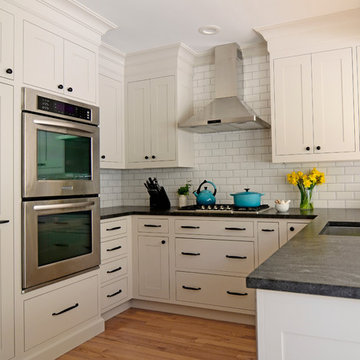
A lovely Colonial revival in Larchmont NY was begging for a fresh start. Custom cabinetry by Studio Dearborn in a soft grey was fitted into the compact kitchen utilizing every inch of space. A muted palette keeps the space feeling light, allowing the colorful Le Creuset cookware to take center stage. Bosch cooktop, Signature Hardware range hood, Kohler faucet, Kraus sink, Sonoma Marketplace Pure white bevel subway tile 3x6. Cabinetry custom color match to Benjamin Moore Balboa Mist. Countertops in Jet Mist granite by Rye Marble and Stone. Hardware –Bistro pulls and Asbury knobs by Restoration Hardware. GC: Classic Construction Group LLC. Photos, Sarah Robertson.c 2015
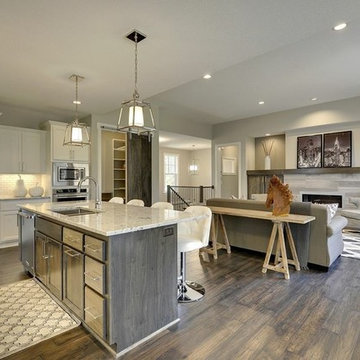
Incorporating the look of wood throughout your kitchen has never been easier. With this gorgeous porcelain tile, homeowners can now have ease of mind when it comes to durability and water resistance.
CAP Carpet & Flooring is the leading provider of flooring & area rugs in the Twin Cities. CAP Carpet & Flooring is a locally owned and operated company, and we pride ourselves on helping our customers feel welcome from the moment they walk in the door. We are your neighbors. We work and live in your community and understand your needs. You can expect the very best personal service on every visit to CAP Carpet & Flooring and value and warranties on every flooring purchase. Our design team has worked with homeowners, contractors and builders who expect the best. With over 30 years combined experience in the design industry, Angela, Sandy, Sunnie,Maria, Caryn and Megan will be able to help whether you are in the process of building, remodeling, or re-doing. Our design team prides itself on being well versed and knowledgeable on all the up to date products and trends in the floor covering industry as well as countertops, paint and window treatments. Their passion and knowledge is abundant, and we're confident you'll be nothing short of impressed with their expertise and professionalism. When you love your job, it shows: the enthusiasm and energy our design team has harnessed will bring out the best in your project. Make CAP Carpet & Flooring your first stop when considering any type of home improvement project- we are happy to help you every single step of the way.
Kitchen with a Peninsula Ideas

Kitchen & Dining
Photo by David Eichler
Danish l-shaped slate floor and gray floor eat-in kitchen photo in San Francisco with an undermount sink, flat-panel cabinets, white cabinets, quartzite countertops, white backsplash, subway tile backsplash, stainless steel appliances and a peninsula
Danish l-shaped slate floor and gray floor eat-in kitchen photo in San Francisco with an undermount sink, flat-panel cabinets, white cabinets, quartzite countertops, white backsplash, subway tile backsplash, stainless steel appliances and a peninsula
17





