Kitchen with a Single-Bowl Sink and Marble Countertops Ideas
Refine by:
Budget
Sort by:Popular Today
41 - 60 of 6,225 photos
Item 1 of 3
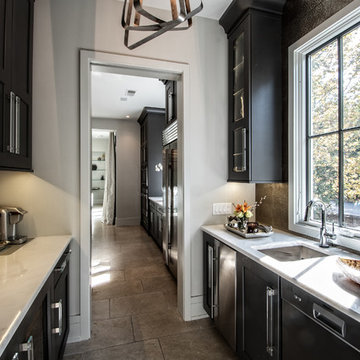
Cabinets Designed by Kitchens Unlimited
Small trendy galley enclosed kitchen photo in Other with a single-bowl sink, shaker cabinets, black cabinets, marble countertops and no island
Small trendy galley enclosed kitchen photo in Other with a single-bowl sink, shaker cabinets, black cabinets, marble countertops and no island
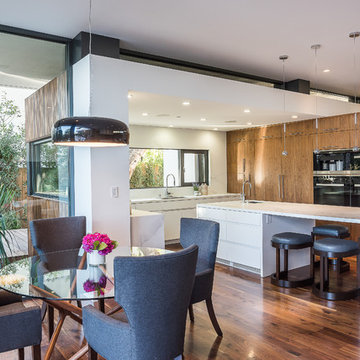
Todd Goodman
Mid-sized minimalist u-shaped dark wood floor kitchen photo in Los Angeles with a single-bowl sink, flat-panel cabinets, dark wood cabinets, marble countertops, white backsplash, stone slab backsplash, paneled appliances and an island
Mid-sized minimalist u-shaped dark wood floor kitchen photo in Los Angeles with a single-bowl sink, flat-panel cabinets, dark wood cabinets, marble countertops, white backsplash, stone slab backsplash, paneled appliances and an island
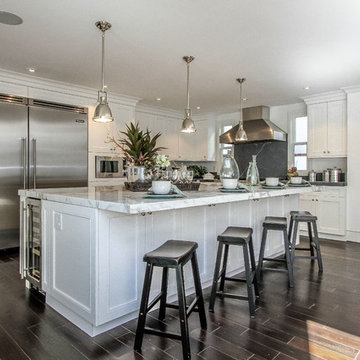
The kitchen has been upgraded with custom made cabinets, Black Soapstone countertops, 48” 8 burner Viking Range, dual Viking dishwashers, Viking side by side refrigerator-freezer, Viking microwave, U-line wine cooler, and an island with Calcutta marble countertops.
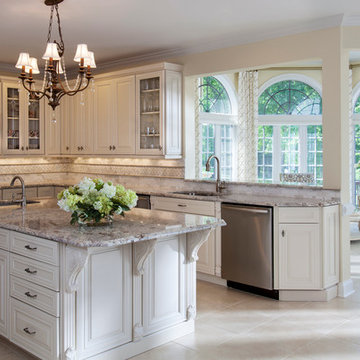
A neutral kitchen done right. The light and bright kitchen decor expands this space and offers a large amount of natural lighting. The different textures in tile flooring, marble counter tops, back splash, and dining table keep it visually interesting, even in the same color.
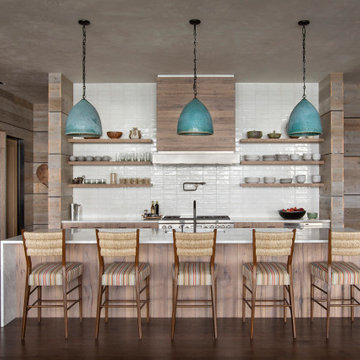
Mountain Modern Kitchen with Open Shelves and Large Island
Inspiration for a large rustic galley brown floor and dark wood floor kitchen remodel in Other with flat-panel cabinets, medium tone wood cabinets, marble countertops, white backsplash, ceramic backsplash, paneled appliances, an island, white countertops and a single-bowl sink
Inspiration for a large rustic galley brown floor and dark wood floor kitchen remodel in Other with flat-panel cabinets, medium tone wood cabinets, marble countertops, white backsplash, ceramic backsplash, paneled appliances, an island, white countertops and a single-bowl sink
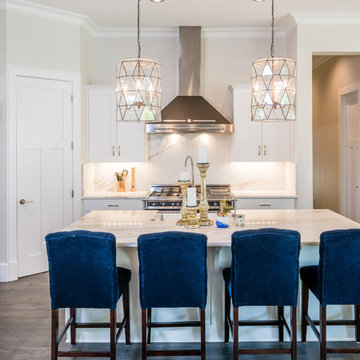
Mid-sized transitional l-shaped dark wood floor open concept kitchen photo in Austin with shaker cabinets, white cabinets, white backsplash, stainless steel appliances, an island, marble countertops and a single-bowl sink
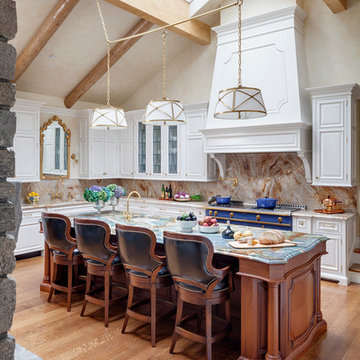
TEAM
Architect: LDa Architecture & Interiors
Builder: Kistler and Knapp Builders
Interior Design: Weena and Spook
Photographer: Greg Premru Photography
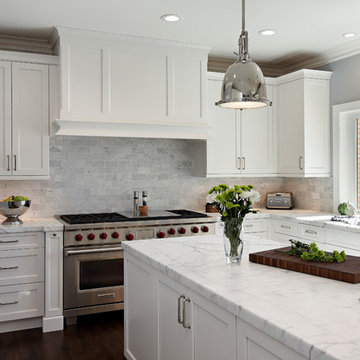
Cabinetry design includes Brookhaven frameless cabinetry in maple wood with an opaque finish. Appliances used in this space include 60" range with custom wood hood. Countertops are Statuario White Extra Marble in a honed finish.
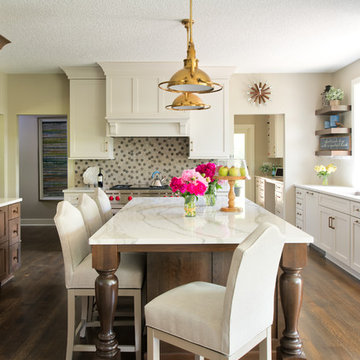
Example of a large transitional dark wood floor and brown floor enclosed kitchen design in Minneapolis with a single-bowl sink, shaker cabinets, white cabinets, marble countertops, an island, multicolored backsplash and paneled appliances
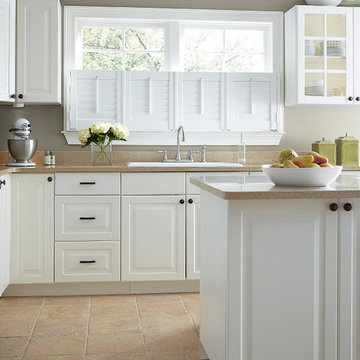
Café-Style Shutters - Café style shutters cover half of the window, offering privacy while still letting the light in. Style tip: Use shutters made from vinyl in the kitchen — this material is very easy to clean.
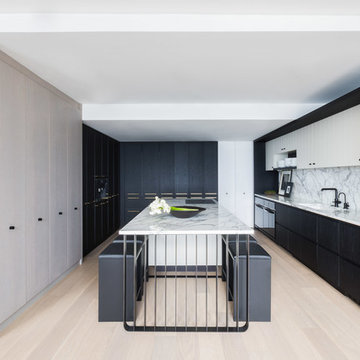
Alyssa Rosenheck Photography
Searl Lamaster Howe Architects
Kitchen - mid-sized contemporary light wood floor and beige floor kitchen idea in Chicago with a single-bowl sink, flat-panel cabinets, black cabinets, marble countertops, white backsplash, marble backsplash and an island
Kitchen - mid-sized contemporary light wood floor and beige floor kitchen idea in Chicago with a single-bowl sink, flat-panel cabinets, black cabinets, marble countertops, white backsplash, marble backsplash and an island
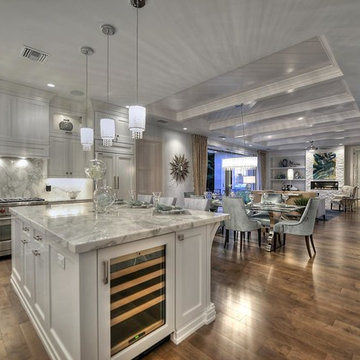
Custom cabinet built and Installed by EJH Cabinets. Painted in-house. Trim profiles match the trim int he house. Wolf Subzero appliances.
Huge transitional l-shaped eat-in kitchen photo in Miami with a single-bowl sink, flat-panel cabinets, white cabinets, marble countertops and paneled appliances
Huge transitional l-shaped eat-in kitchen photo in Miami with a single-bowl sink, flat-panel cabinets, white cabinets, marble countertops and paneled appliances
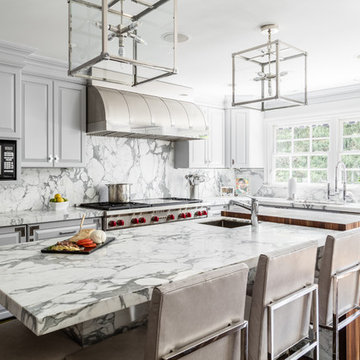
This space features Calacatta Gold marble slab backsplashes and waterfall countertops. High-end appliances include a 60” Wolf Range and 2 wolf wall ovens. The kitchen island is capped on one end with a 7-inch-thick waterfall butcher block. A desk in the kitchen features backlit natural agate slabs with a waterfall edge. Chandelier (Marlowe Lantern) lighting by Remains hangs over the island with a Mazzodromo ceiling lamp from Barovier &Toso over the kitchen table.
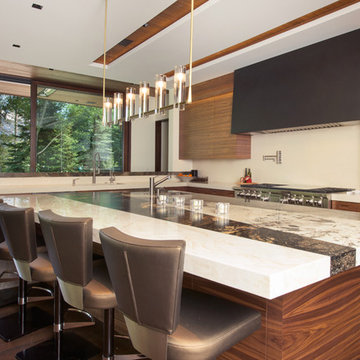
This expansive 10,000 square foot residence has the ultimate in quality, detail, and design. The mountain contemporary residence features copper, stone, and European reclaimed wood on the exterior. Highlights include a 24 foot Weiland glass door, floating steel stairs with a glass railing, double A match grain cabinets, and a comprehensive fully automated control system. An indoor basketball court, gym, swimming pool, and multiple outdoor fire pits make this home perfect for entertaining. Photo: Ric Stovall
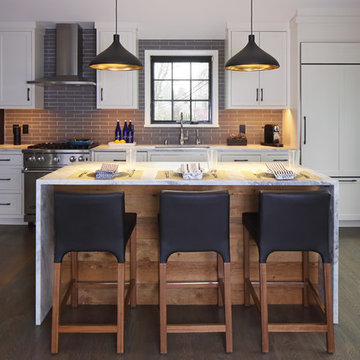
Susan Fisher Photography
Example of a mid-sized transitional galley medium tone wood floor and gray floor enclosed kitchen design in New York with a single-bowl sink, white cabinets, marble countertops, gray backsplash, ceramic backsplash, stainless steel appliances, an island and recessed-panel cabinets
Example of a mid-sized transitional galley medium tone wood floor and gray floor enclosed kitchen design in New York with a single-bowl sink, white cabinets, marble countertops, gray backsplash, ceramic backsplash, stainless steel appliances, an island and recessed-panel cabinets
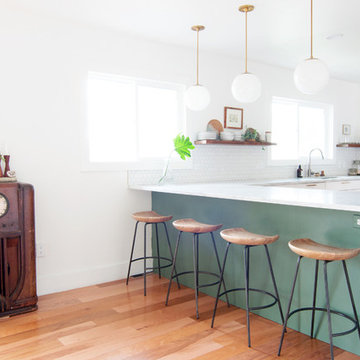
Wall paint: Simply White, Benjamin Moore; hardwood floor: Southern Pecan Natural, Home Depot; cabinets: Veddinge, Ikea; sink: Undermount Deep Single Bowl, Zuhne; faucet: Ringskär, Ikea; range hood: Luftig, Ikea; shelves: Reclaimed Wood Shelving + Brackets, West Elm; backsplash: Retro 2" x 2" Hex Porcelain Mosaic Tile in Glossy White, EliteTile; hardware: Edgecliff Pull - Natural Brass, Schoolhouse Electric; dinnerware: Coupe Line in Opaque White, Heath Ceramics; countertop: Carrara Marble, The Stone Collection; pendant lights: Luna Pendant, Schoolhouse Electric; bar color: Cushing Green lightened with Simply White, Benjamin Moore; stools: West Elm (no longer sold)
Design: Annabode + Co
Photo: Allie Crafton © 2016 Houzz
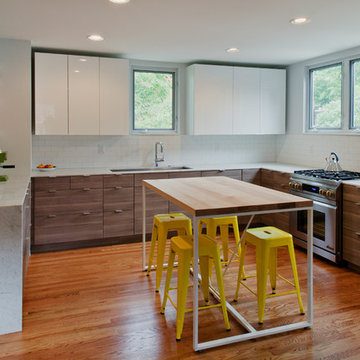
A new modern kitchen opened up into the rest of the house .
Photo By:Ahram Park
Designed By: KEM Studio
Example of a mid-sized minimalist u-shaped medium tone wood floor eat-in kitchen design in Kansas City with a single-bowl sink, flat-panel cabinets, dark wood cabinets, marble countertops, white backsplash, subway tile backsplash, stainless steel appliances and an island
Example of a mid-sized minimalist u-shaped medium tone wood floor eat-in kitchen design in Kansas City with a single-bowl sink, flat-panel cabinets, dark wood cabinets, marble countertops, white backsplash, subway tile backsplash, stainless steel appliances and an island
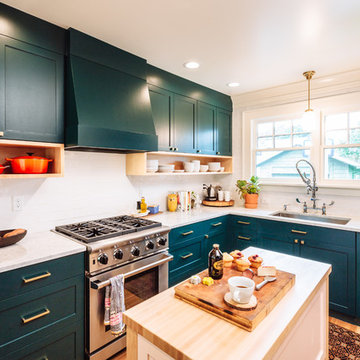
The Jack + Mare designed and built this custom kitchen and dining remodel for a family in Portland's Sellwood Westmoreland Neighborhood.
The wall between the kitchen and dining room was removed to create an inviting and flowing space with custom details in all directions. The custom maple dining table was locally milled and crafted from a tree that had previously fallen in Portland's Laurelhurst neighborhood; and the built-in L-shaped maple banquette provides unique comfortable seating with drawer storage beneath. The integrated kitchen and dining room has become the social hub of the house – the table can comfortably sit up to 10 people!
Being that the kitchen is visible from the dining room, the refrigerator and dishwasher are hidden behind cabinet door fronts that seamlessly tie-in with the surrounding cabinetry creating a warm and inviting space.
The end result is a highly functional kitchen for the chef and a comfortable and practical space for family and friends.
Details: custom cabinets (designed by The J+M) with shaker door fronts, a baker's pantry, built-in banquette with integrated storage, custom local silver maple table, solid oak flooring to match original 1925 flooring, white ceramic tile backsplash, new lighting plan featuring a Cedar + Moss pendant, all L.E.D. can lights, Carrara marble countertops, new larger windows to bring in more natural light and new trim.
The combined kitchen and dining room is 281 Square feet.
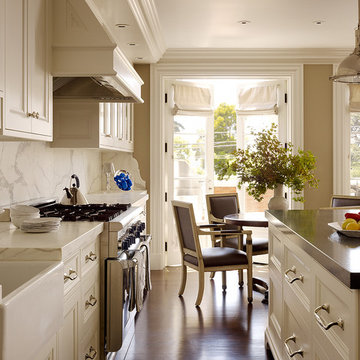
Inspiration for a large transitional galley medium tone wood floor open concept kitchen remodel in San Francisco with a single-bowl sink, recessed-panel cabinets, white cabinets, marble countertops, beige backsplash, stainless steel appliances and an island
Kitchen with a Single-Bowl Sink and Marble Countertops Ideas
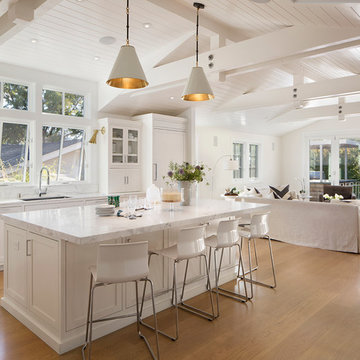
Paul Dyer
Beach style light wood floor open concept kitchen photo in San Francisco with a single-bowl sink, recessed-panel cabinets, white cabinets, marble countertops, white backsplash, stone tile backsplash, stainless steel appliances and an island
Beach style light wood floor open concept kitchen photo in San Francisco with a single-bowl sink, recessed-panel cabinets, white cabinets, marble countertops, white backsplash, stone tile backsplash, stainless steel appliances and an island
3





