Kitchen with a Single-Bowl Sink and Marble Countertops Ideas
Refine by:
Budget
Sort by:Popular Today
101 - 120 of 6,225 photos
Item 1 of 3
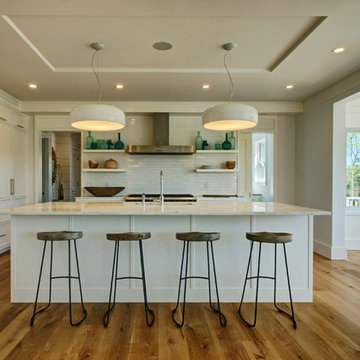
Open concept kitchen - coastal l-shaped medium tone wood floor and brown floor open concept kitchen idea in Boston with a single-bowl sink, white cabinets, marble countertops, white backsplash, subway tile backsplash, an island, white countertops, shaker cabinets and paneled appliances
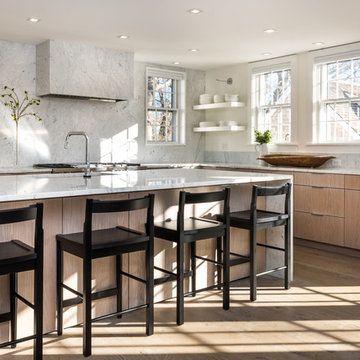
Eat-in kitchen - mid-sized contemporary l-shaped light wood floor eat-in kitchen idea in Boston with a single-bowl sink, flat-panel cabinets, light wood cabinets, marble countertops, white backsplash, marble backsplash, paneled appliances, an island and white countertops
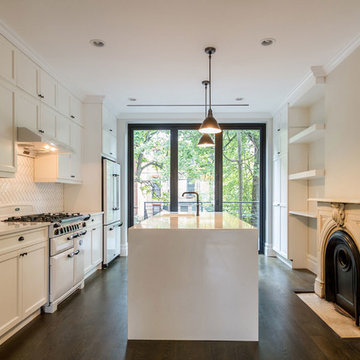
Full gut renovation of a classic Brooklyn, NY brownstone. Parlor floor level with full glass wall system from La Cantina.
Large transitional galley dark wood floor and brown floor eat-in kitchen photo in New York with a single-bowl sink, shaker cabinets, white cabinets, marble countertops, white backsplash, ceramic backsplash, white appliances and an island
Large transitional galley dark wood floor and brown floor eat-in kitchen photo in New York with a single-bowl sink, shaker cabinets, white cabinets, marble countertops, white backsplash, ceramic backsplash, white appliances and an island
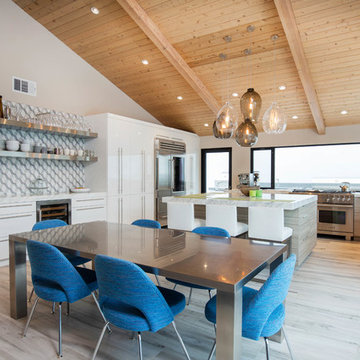
Large beach style porcelain tile and beige floor eat-in kitchen photo in Tampa with a single-bowl sink, flat-panel cabinets, marble countertops, stainless steel appliances, an island, white cabinets and window backsplash
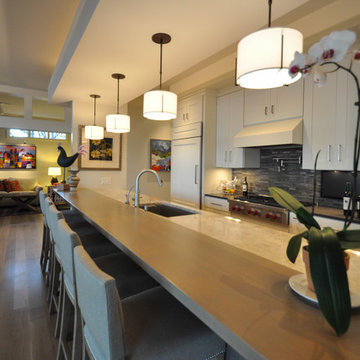
Open kitchen with breakfast counter
photo by Jim Gempeler
Inspiration for a modern galley light wood floor eat-in kitchen remodel in Milwaukee with a single-bowl sink, shaker cabinets, white cabinets, marble countertops, multicolored backsplash, mosaic tile backsplash, stainless steel appliances and an island
Inspiration for a modern galley light wood floor eat-in kitchen remodel in Milwaukee with a single-bowl sink, shaker cabinets, white cabinets, marble countertops, multicolored backsplash, mosaic tile backsplash, stainless steel appliances and an island
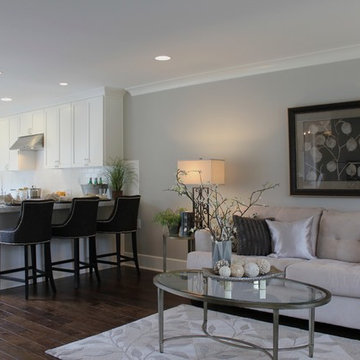
The wall was taken down between the kitchen and the family room to open the space and create casual seating. The soffit in the kitchen was taken off the ceiling and recessed can lights were installed. The kitchen was done in very traditional and timeless subway tile and carrara marble countertop.
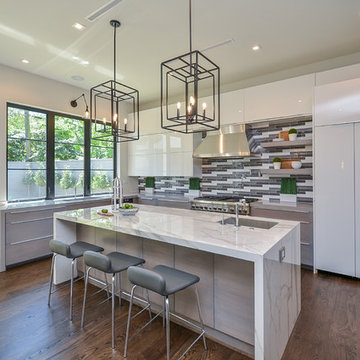
Inspiration for a mid-sized transitional l-shaped medium tone wood floor open concept kitchen remodel in Houston with a single-bowl sink, flat-panel cabinets, white cabinets, marble countertops, multicolored backsplash, glass tile backsplash, stainless steel appliances, an island and white countertops
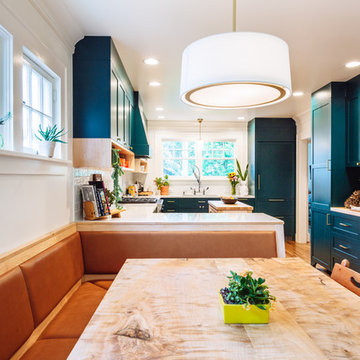
The Jack + Mare designed and built this custom kitchen and dining remodel for a family in Portland's Sellwood Westmoreland Neighborhood.
The wall between the kitchen and dining room was removed to create an inviting and flowing space with custom details in all directions. The custom maple dining table was locally milled and crafted from a tree that had previously fallen in Portland's Laurelhurst neighborhood; and the built-in L-shaped maple banquette provides unique comfortable seating with drawer storage beneath. The integrated kitchen and dining room has become the social hub of the house – the table can comfortably sit up to 10 people!
Being that the kitchen is visible from the dining room, the refrigerator and dishwasher are hidden behind cabinet door fronts that seamlessly tie-in with the surrounding cabinetry creating a warm and inviting space.
The end result is a highly functional kitchen for the chef and a comfortable and practical space for family and friends.
Details: custom cabinets (designed by The J+M) with shaker door fronts, a baker's pantry, built-in banquette with integrated storage, custom local silver maple table, solid oak flooring to match original 1925 flooring, white ceramic tile backsplash, new lighting plan featuring a Cedar + Moss pendant, all L.E.D. can lights, Carrara marble countertops, new larger windows to bring in more natural light and new trim.
The combined kitchen and dining room is 281 Square feet.
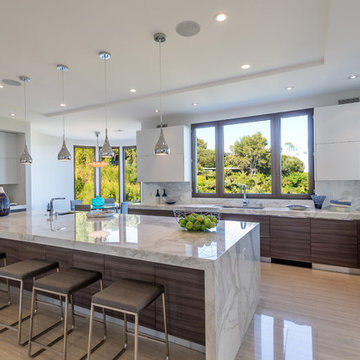
Linda Kasian Photography
www.iphotographyhomes.com
Eat-in kitchen - contemporary porcelain tile eat-in kitchen idea in Los Angeles with a single-bowl sink, flat-panel cabinets, brown cabinets, marble countertops, multicolored backsplash, stone slab backsplash, white appliances and an island
Eat-in kitchen - contemporary porcelain tile eat-in kitchen idea in Los Angeles with a single-bowl sink, flat-panel cabinets, brown cabinets, marble countertops, multicolored backsplash, stone slab backsplash, white appliances and an island
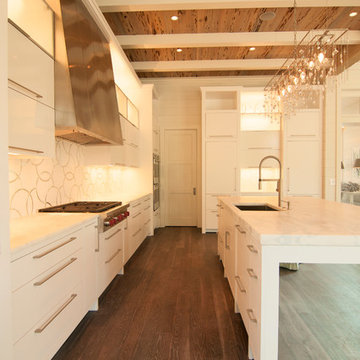
Vie Magazine
Inspiration for a modern l-shaped eat-in kitchen remodel in Miami with a single-bowl sink, flat-panel cabinets, white cabinets, marble countertops, white backsplash, mosaic tile backsplash and white appliances
Inspiration for a modern l-shaped eat-in kitchen remodel in Miami with a single-bowl sink, flat-panel cabinets, white cabinets, marble countertops, white backsplash, mosaic tile backsplash and white appliances
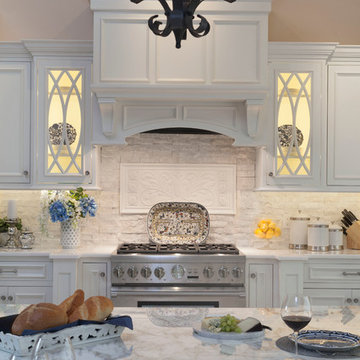
Classically beautiful white inset kitchen transformed this home into an everyday retreat for the homeowners. Designed by Jonathan Desimini at Lakeville Kitchens and featured on the cover HOUSE magazine's January 2015 issue.
David Reeves
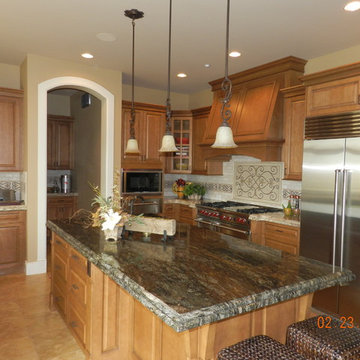
A kitchen with a detailed tile backsplash, granite top kitchen island, pendant lighting, and wooden cupboards.
Designed by Michelle Yorke Interiors who also serves Bellevue, Issaquah, Redmond, Medina, Mercer Island, Kirkland, Seattle, and Clyde Hill.
For more about Michelle Yorke, click here: https://michelleyorkedesign.com/
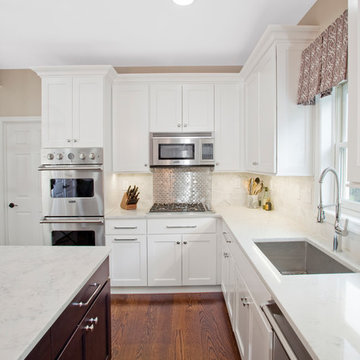
Randy Bye
Example of a mid-sized transitional l-shaped dark wood floor eat-in kitchen design in Philadelphia with a single-bowl sink, shaker cabinets, white cabinets, marble countertops, white backsplash, stone tile backsplash, stainless steel appliances and an island
Example of a mid-sized transitional l-shaped dark wood floor eat-in kitchen design in Philadelphia with a single-bowl sink, shaker cabinets, white cabinets, marble countertops, white backsplash, stone tile backsplash, stainless steel appliances and an island
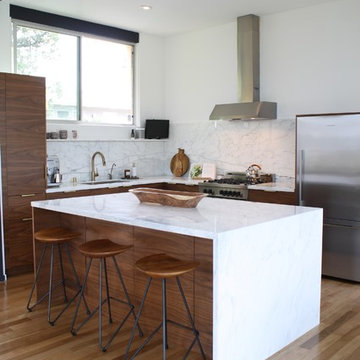
Trendy l-shaped light wood floor open concept kitchen photo in Los Angeles with a single-bowl sink, flat-panel cabinets, medium tone wood cabinets, marble countertops, white backsplash, stone slab backsplash, stainless steel appliances and an island
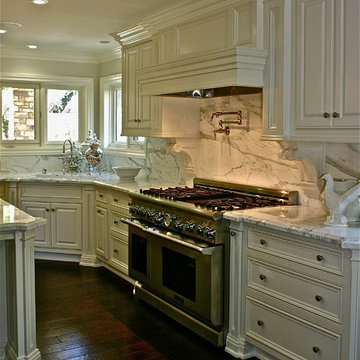
Kitchen, Craftsman Style, Custom Built, Inset w/ face Frame Bead, Raised Panel Doors, w/ custom drawer fronts. Recessed Panel Ends, Tower Spice pull outs, each side of the Range, Custom Wooden Hood.
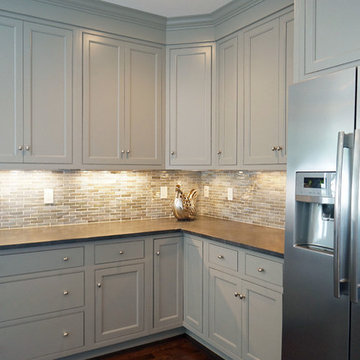
Alban Gega Photography
Inspiration for a mid-sized transitional l-shaped dark wood floor eat-in kitchen remodel in Boston with a single-bowl sink, gray cabinets, marble countertops, multicolored backsplash, stainless steel appliances, an island, recessed-panel cabinets and ceramic backsplash
Inspiration for a mid-sized transitional l-shaped dark wood floor eat-in kitchen remodel in Boston with a single-bowl sink, gray cabinets, marble countertops, multicolored backsplash, stainless steel appliances, an island, recessed-panel cabinets and ceramic backsplash
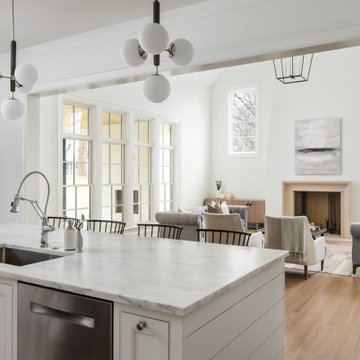
Example of a large transitional galley light wood floor and brown floor open concept kitchen design in Nashville with a single-bowl sink, beaded inset cabinets, white cabinets, marble countertops, stainless steel appliances, an island and white countertops
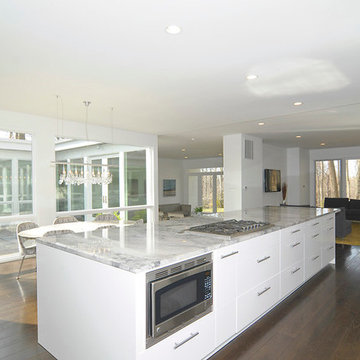
Open concept kitchen - large mid-century modern single-wall dark wood floor open concept kitchen idea in DC Metro with a single-bowl sink, flat-panel cabinets, white cabinets, marble countertops, stainless steel appliances and an island
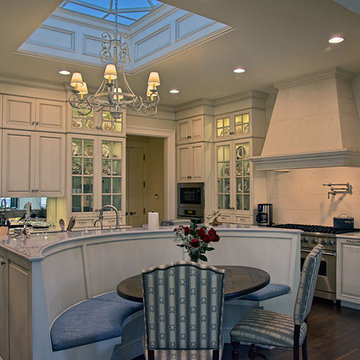
Kitchen table nook seating bench. Home built by Rembrandt Construction, Inc - Traverse City, Michigan 231.645.7200. Photos by George DeGorski
Large elegant l-shaped dark wood floor eat-in kitchen photo in Detroit with a single-bowl sink, glass-front cabinets, white cabinets, marble countertops, white backsplash, stone slab backsplash, stainless steel appliances and an island
Large elegant l-shaped dark wood floor eat-in kitchen photo in Detroit with a single-bowl sink, glass-front cabinets, white cabinets, marble countertops, white backsplash, stone slab backsplash, stainless steel appliances and an island
Kitchen with a Single-Bowl Sink and Marble Countertops Ideas
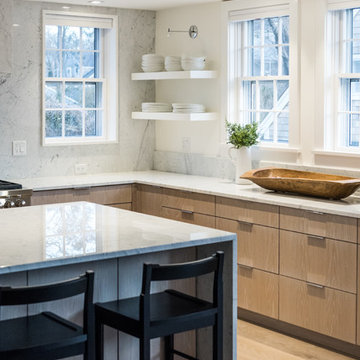
Mid-sized trendy l-shaped light wood floor eat-in kitchen photo in Boston with a single-bowl sink, flat-panel cabinets, light wood cabinets, marble countertops, white backsplash, marble backsplash, paneled appliances, an island and white countertops
6





