Kitchen with a Single-Bowl Sink and Marble Countertops Ideas
Refine by:
Budget
Sort by:Popular Today
141 - 160 of 6,225 photos
Item 1 of 3
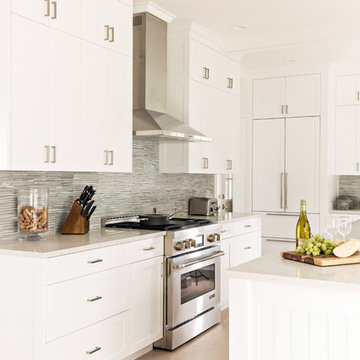
Dan Cutrona
Kitchen - traditional light wood floor kitchen idea in Boston with a single-bowl sink, white cabinets, marble countertops, gray backsplash, ceramic backsplash and stainless steel appliances
Kitchen - traditional light wood floor kitchen idea in Boston with a single-bowl sink, white cabinets, marble countertops, gray backsplash, ceramic backsplash and stainless steel appliances
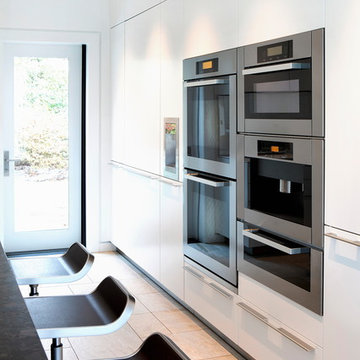
The long pantry wall also has the ice dispenser, two stoves, microwave, coffee brewer and warming tray in black and stainless steel like an abstract picture on the wall.
DLux Images
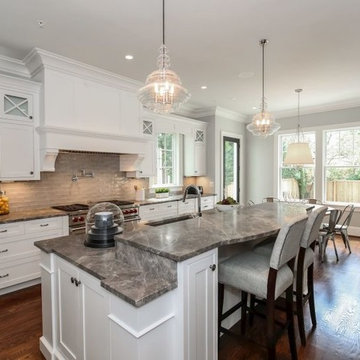
We worked on this lovely space with GBI Corp. This contemporary kitchen in Bethesda, Maryland features honed Jolie Grey for the perimeter kitchen countertops as well as the two tiered kitchen island.
Photography courtesy of GBI Corp
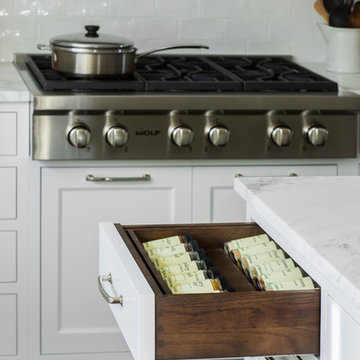
A young family moving from NYC to their first house in Westchester County found this spacious colonial in Mt. Kisco New York. With sweeping lawns and total privacy, the home offered the perfect setting for raising their family. The dated kitchen was gutted but did not require any additional square footage to accommodate a new, classic white kitchen with polished nickel hardware and gold toned pendant lanterns. 2 dishwashers flank the large sink on either side, with custom waste and recycling storage under the sink. Kitchen design and custom cabinetry by Studio Dearborn. Architect Brad DeMotte. Interior design finishes by Elizabeth Thurer Interior Design. Calcatta Picasso marble countertops by Rye Marble and Stone. Appliances by Wolf and Subzero; range hood insert by Best. Cabinetry color: Benjamin Moore White Opulence. Hardware by Jeffrey Alexander Belcastel collection. Backsplash tile by Nanacq in 3x6 white glossy available from Lima Tile, Stamford. Photography Neil Landino.
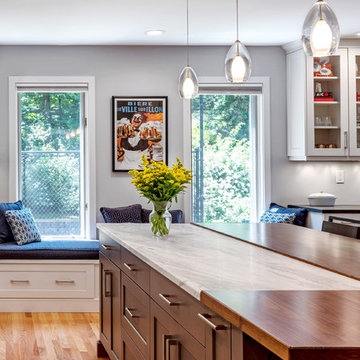
A timeless kitchen designed by Ron Fisher with three different countertops and two islands blends seamlessly into this beautiful home in Cheshire Connecticut.
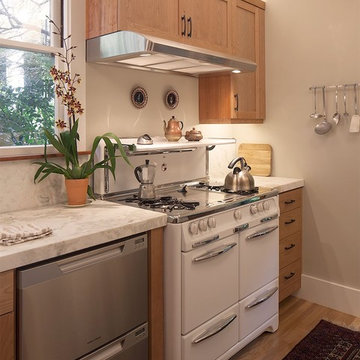
Francis Combes
Inspiration for a mid-sized craftsman galley light wood floor eat-in kitchen remodel in San Francisco with a single-bowl sink, shaker cabinets, light wood cabinets, marble countertops, white backsplash, stone slab backsplash, stainless steel appliances and a peninsula
Inspiration for a mid-sized craftsman galley light wood floor eat-in kitchen remodel in San Francisco with a single-bowl sink, shaker cabinets, light wood cabinets, marble countertops, white backsplash, stone slab backsplash, stainless steel appliances and a peninsula
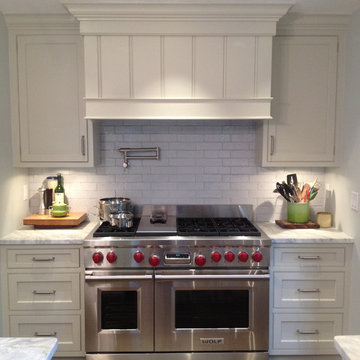
Kitchen renovation with a mudroom / laundry room addition.
* Design, fabricate, installed kitchen cabinets and laundry room cabinets.
* Custom fabricated for pantry storage in the laundry room area.
* Addition off the backside of the house for mudroom, laundry room and additional pantry storage.
* Tiled floor in the mudroom and laundry room area.
* Custom cubbies and storage in the mud room.
* Beautiful marble countertops.
* White fire clay backsplash.
* Viking stove and appliances.
* New electric and plumbing throughout.
* New hardwood floors.
* Fresh paint throughout.
* Crawford ceilings in the kitchen.
* And more ...
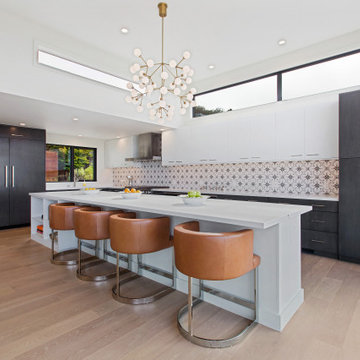
For our client, who had previous experience working with architects, we enlarged, completely gutted and remodeled this Twin Peaks diamond in the rough. The top floor had a rear-sloping ceiling that cut off the amazing view, so our first task was to raise the roof so the great room had a uniformly high ceiling. Clerestory windows bring in light from all directions. In addition, we removed walls, combined rooms, and installed floor-to-ceiling, wall-to-wall sliding doors in sleek black aluminum at each floor to create generous rooms with expansive views. At the basement, we created a full-floor art studio flooded with light and with an en-suite bathroom for the artist-owner. New exterior decks, stairs and glass railings create outdoor living opportunities at three of the four levels. We designed modern open-riser stairs with glass railings to replace the existing cramped interior stairs. The kitchen features a 16 foot long island which also functions as a dining table. We designed a custom wall-to-wall bookcase in the family room as well as three sleek tiled fireplaces with integrated bookcases. The bathrooms are entirely new and feature floating vanities and a modern freestanding tub in the master. Clean detailing and luxurious, contemporary finishes complete the look.
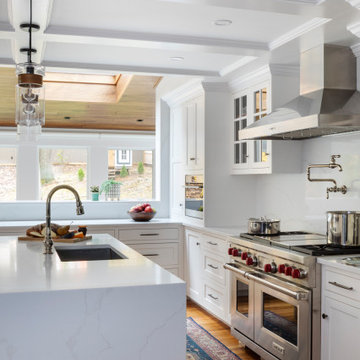
TEAM:
Architect: LDa Architecture & Interiors
Builder (Kitchen/ Mudroom Addition): Shanks Engineering & Construction
Builder (Master Suite Addition): Hampden Design
Photographer: Greg Premru
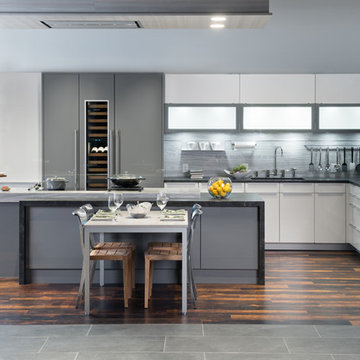
Inspiration for a mid-sized contemporary l-shaped dark wood floor eat-in kitchen remodel in Boston with a single-bowl sink, flat-panel cabinets, white cabinets, marble countertops, multicolored backsplash, stone slab backsplash, paneled appliances and an island
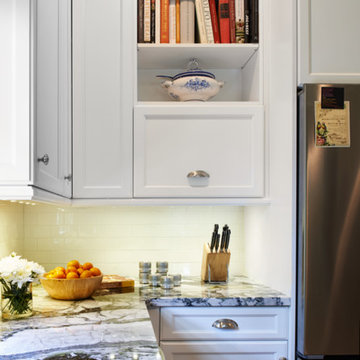
Ron Ruscio photography
At Greenwood Cabinets & Stone, our goal is to provide a satisfying and positive experience. Whether you’re remodeling or building new, our creative designers and professional installation team will provide excellent solutions and service from start to finish. Kitchens, baths, wet bars and laundry rooms are our specialty. We offer a tremendous selection of the best brands and quality materials. Our clients include homeowners, builders, remodelers, architects and interior designers. We provide American made, quality cabinetry, countertops, plumbing, lighting, tile and hardware. We primarily work in Littleton, Highlands Ranch, Centennial, Greenwood Village, Lone Tree, and Denver, but also throughout the state of Colorado. Contact us today or visit our beautiful showroom on South Broadway in Littleton.
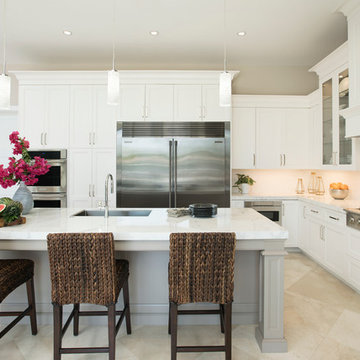
Matthew Horton
Open concept kitchen - mid-sized transitional l-shaped marble floor open concept kitchen idea in Miami with a single-bowl sink, shaker cabinets, white cabinets, marble countertops, white backsplash, ceramic backsplash, stainless steel appliances and an island
Open concept kitchen - mid-sized transitional l-shaped marble floor open concept kitchen idea in Miami with a single-bowl sink, shaker cabinets, white cabinets, marble countertops, white backsplash, ceramic backsplash, stainless steel appliances and an island
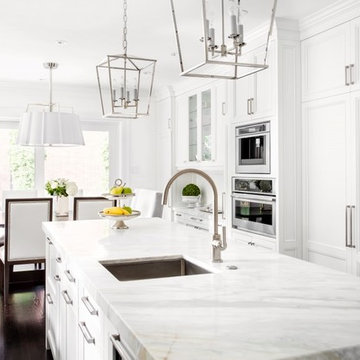
Eat-in kitchen - mid-sized traditional galley terra-cotta tile eat-in kitchen idea in San Diego with a single-bowl sink, recessed-panel cabinets, white cabinets, marble countertops, white backsplash, stainless steel appliances and an island
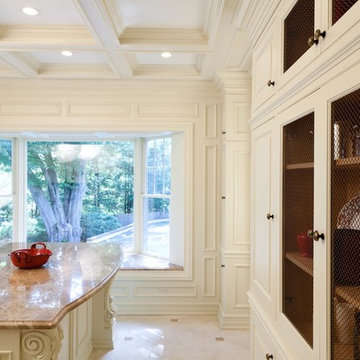
Photo: © wlinteriors.us / Julian Buitrago
Inspiration for a mid-sized timeless u-shaped ceramic tile enclosed kitchen remodel in New York with a single-bowl sink, raised-panel cabinets, white cabinets, marble countertops, beige backsplash, ceramic backsplash, stainless steel appliances and an island
Inspiration for a mid-sized timeless u-shaped ceramic tile enclosed kitchen remodel in New York with a single-bowl sink, raised-panel cabinets, white cabinets, marble countertops, beige backsplash, ceramic backsplash, stainless steel appliances and an island
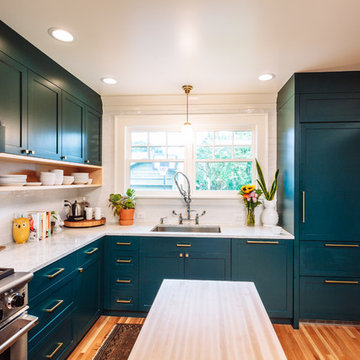
The Jack + Mare designed and built this custom kitchen and dining remodel for a family in Portland's Sellwood Westmoreland Neighborhood.
The wall between the kitchen and dining room was removed to create an inviting and flowing space with custom details in all directions. The custom maple dining table was locally milled and crafted from a tree that had previously fallen in Portland's Laurelhurst neighborhood; and the built-in L-shaped maple banquette provides unique comfortable seating with drawer storage beneath. The integrated kitchen and dining room has become the social hub of the house – the table can comfortably sit up to 10 people!
Being that the kitchen is visible from the dining room, the refrigerator and dishwasher are hidden behind cabinet door fronts that seamlessly tie-in with the surrounding cabinetry creating a warm and inviting space.
The end result is a highly functional kitchen for the chef and a comfortable and practical space for family and friends.
Details: custom cabinets (designed by The J+M) with shaker door fronts, a baker's pantry, built-in banquette with integrated storage, custom local silver maple table, solid oak flooring to match original 1925 flooring, white ceramic tile backsplash, new lighting plan featuring a Cedar + Moss pendant, all L.E.D. can lights, Carrara marble countertops, new larger windows to bring in more natural light and new trim.
The combined kitchen and dining room is 281 Square feet.
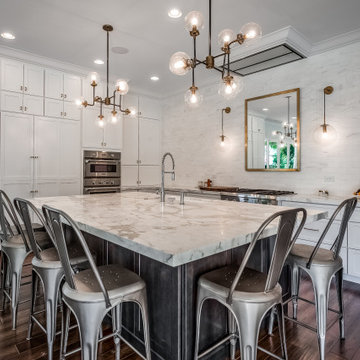
Inspiration for a transitional l-shaped medium tone wood floor open concept kitchen remodel in Tampa with a single-bowl sink, shaker cabinets, white cabinets, marble countertops, white backsplash, marble backsplash, paneled appliances, an island and white countertops
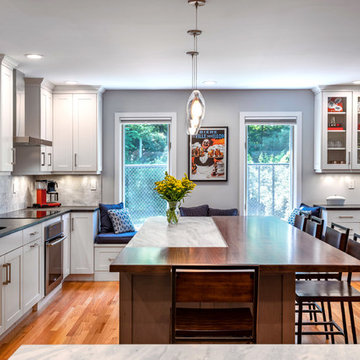
A timeless kitchen designed by Ron Fisher with three different countertops and two islands blends seamlessly into this beautiful home in Cheshire Connecticut.
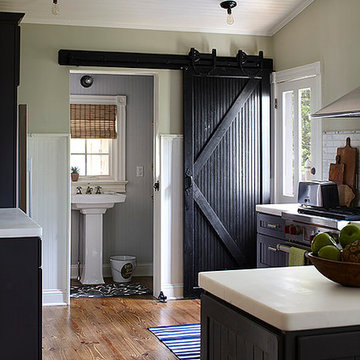
Inspiration for a small coastal single-wall medium tone wood floor enclosed kitchen remodel in Other with marble countertops, shaker cabinets, dark wood cabinets, white backsplash, stone tile backsplash, a single-bowl sink, stainless steel appliances and a peninsula
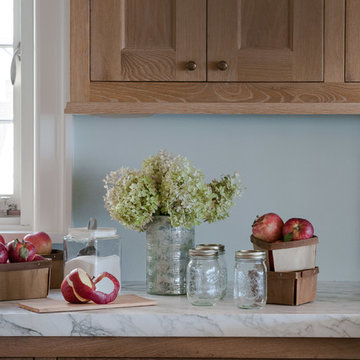
Inspiration for a mid-sized coastal u-shaped medium tone wood floor eat-in kitchen remodel in New York with a single-bowl sink, shaker cabinets, medium tone wood cabinets, marble countertops, blue backsplash, stainless steel appliances and a peninsula
Kitchen with a Single-Bowl Sink and Marble Countertops Ideas
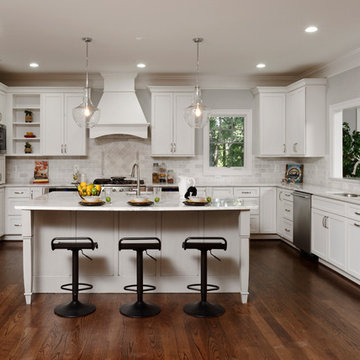
Photography by Bob Narod, Photographer, LLC. Remodeled by Murphy's Design.
Large transitional u-shaped dark wood floor open concept kitchen photo in DC Metro with a single-bowl sink, flat-panel cabinets, white cabinets, gray backsplash, stone tile backsplash, stainless steel appliances, an island and marble countertops
Large transitional u-shaped dark wood floor open concept kitchen photo in DC Metro with a single-bowl sink, flat-panel cabinets, white cabinets, gray backsplash, stone tile backsplash, stainless steel appliances, an island and marble countertops
8





