Kitchen with a Single-Bowl Sink and Marble Countertops Ideas
Refine by:
Budget
Sort by:Popular Today
1 - 20 of 6,225 photos
Item 1 of 3

Open concept kitchen - transitional l-shaped travertine floor open concept kitchen idea in Orange County with a single-bowl sink, shaker cabinets, white cabinets, marble countertops, white backsplash, stone slab backsplash, stainless steel appliances and two islands
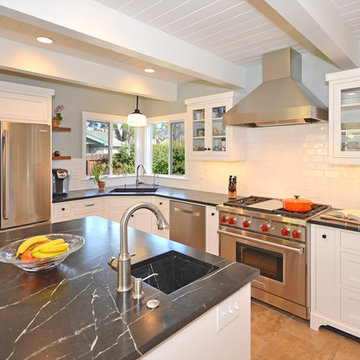
The dark soapstone countertops provide an elegant contrast to the white shaker cabinets.
Enclosed kitchen - mid-sized 1950s u-shaped terra-cotta tile enclosed kitchen idea in San Francisco with a single-bowl sink, shaker cabinets, white cabinets, marble countertops, white backsplash, ceramic backsplash, stainless steel appliances and an island
Enclosed kitchen - mid-sized 1950s u-shaped terra-cotta tile enclosed kitchen idea in San Francisco with a single-bowl sink, shaker cabinets, white cabinets, marble countertops, white backsplash, ceramic backsplash, stainless steel appliances and an island

This LVP driftwood-inspired design balances overcast grey hues with subtle taupes. A smooth, calming style with a neutral undertone that works with all types of decor. With the Modin Collection, we have raised the bar on luxury vinyl plank. The result is a new standard in resilient flooring. Modin offers true embossed in register texture, a low sheen level, a rigid SPC core, an industry-leading wear layer, and so much more.

Jon Wallen
Inspiration for a large timeless l-shaped dark wood floor eat-in kitchen remodel in New York with recessed-panel cabinets, white cabinets, white backsplash, black appliances, an island, a single-bowl sink, marble countertops and subway tile backsplash
Inspiration for a large timeless l-shaped dark wood floor eat-in kitchen remodel in New York with recessed-panel cabinets, white cabinets, white backsplash, black appliances, an island, a single-bowl sink, marble countertops and subway tile backsplash
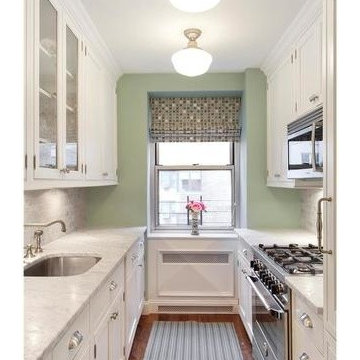
A small kitchen but perfect for your Manhattan apartment. Marble counters and white cabinets against a pale green wall. A london shade is featured on the window and two flush mount fixtures.
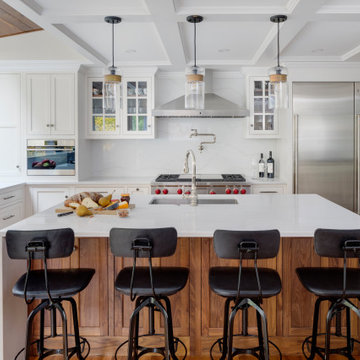
TEAM:
Architect: LDa Architecture & Interiors
Builder (Kitchen/ Mudroom Addition): Shanks Engineering & Construction
Builder (Master Suite Addition): Hampden Design
Photographer: Greg Premru

This custom contemporary kitchen designed by Gail Bolling pairs cool gray cabinetry with a crisp white waterfall countertop while the backsplash adds just a touch of shine. It is a national award-winning design.

Jessica Glynn Photography
Inspiration for a coastal galley dark wood floor and brown floor kitchen pantry remodel in Miami with a single-bowl sink, glass-front cabinets, gray cabinets, marble countertops, white backsplash, subway tile backsplash and multicolored countertops
Inspiration for a coastal galley dark wood floor and brown floor kitchen pantry remodel in Miami with a single-bowl sink, glass-front cabinets, gray cabinets, marble countertops, white backsplash, subway tile backsplash and multicolored countertops

Simon Donini
Inspiration for a large scandinavian u-shaped light wood floor and beige floor enclosed kitchen remodel in Stockholm with a single-bowl sink, flat-panel cabinets, gray cabinets, marble countertops, gray backsplash, marble backsplash, stainless steel appliances, an island and gray countertops
Inspiration for a large scandinavian u-shaped light wood floor and beige floor enclosed kitchen remodel in Stockholm with a single-bowl sink, flat-panel cabinets, gray cabinets, marble countertops, gray backsplash, marble backsplash, stainless steel appliances, an island and gray countertops

Mid-sized trendy l-shaped light wood floor eat-in kitchen photo in Boston with a single-bowl sink, flat-panel cabinets, light wood cabinets, marble countertops, white backsplash, marble backsplash, paneled appliances, an island and white countertops

Compost Drawer.
The Jack + Mare designed and built this custom kitchen and dining remodel for a family in Portland's Sellwood Westmoreland Neighborhood.
The wall between the kitchen and dining room was removed to create an inviting and flowing space with custom details in all directions. The custom maple dining table was locally milled and crafted from a tree that had previously fallen in Portland's Laurelhurst neighborhood; and the built-in L-shaped maple banquette provides unique comfortable seating with drawer storage beneath. The integrated kitchen and dining room has become the social hub of the house – the table can comfortably sit up to 10 people!
Being that the kitchen is visible from the dining room, the refrigerator and dishwasher are hidden behind cabinet door fronts that seamlessly tie-in with the surrounding cabinetry creating a warm and inviting space.
The end result is a highly functional kitchen for the chef and a comfortable and practical space for family and friends.
Details: custom cabinets (designed by The J+M) with shaker door fronts, a baker's pantry, built-in banquette with integrated storage, custom local silver maple table, solid oak flooring to match original 1925 flooring, white ceramic tile backsplash, new lighting plan featuring a Cedar + Moss pendant, all L.E.D. can lights, Carrara marble countertops, new larger windows to bring in more natural light and new trim.
The combined kitchen and dining room is 281 Square feet.
Photos by: Jason Quigley Photography
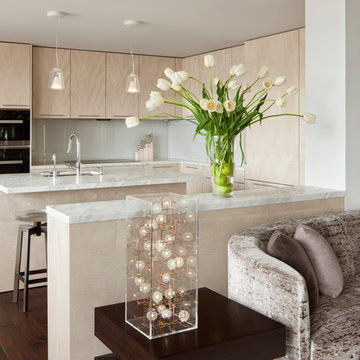
The Kitchen, made of lacquered sycamore, opens to the Family Room which is paneled with the same wood. The Calacatta Marble counters add to the lightness of the space. with virtually no appliances showing (other than the wall ovens) the Kitchen becomes an extension of the Family Room it adjoins.
David O. Marlow
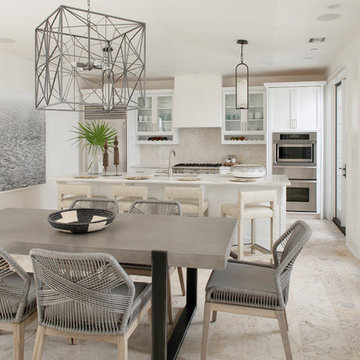
Well-Traveled Alys Beach Home
Photo: Jack Gardner
Eat-in kitchen - large coastal single-wall eat-in kitchen idea with a single-bowl sink, shaker cabinets, white cabinets, marble countertops, white backsplash, marble backsplash, stainless steel appliances, an island and white countertops
Eat-in kitchen - large coastal single-wall eat-in kitchen idea with a single-bowl sink, shaker cabinets, white cabinets, marble countertops, white backsplash, marble backsplash, stainless steel appliances, an island and white countertops
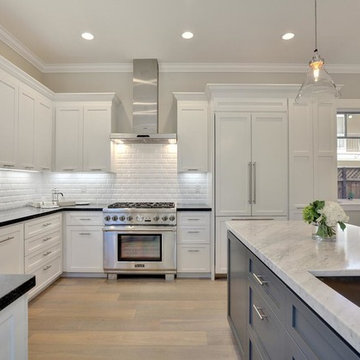
Eat-in kitchen - large transitional l-shaped light wood floor eat-in kitchen idea in San Francisco with a single-bowl sink, shaker cabinets, white cabinets, marble countertops, white backsplash, ceramic backsplash, paneled appliances and an island
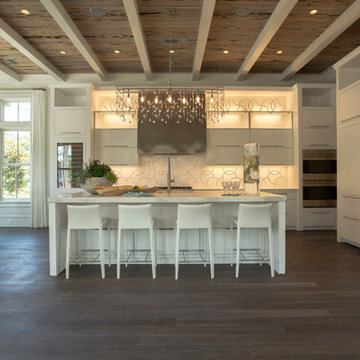
Horizontal Upper Cabinets
Sicis Tile Backsplash
African Marble Countertops
Mirror @ Island with Antique Patina
Custom Stainless Hood
Sub-Zero/Wolf Appliances
Photo Credit - Vie Magazine
Vie Magazine
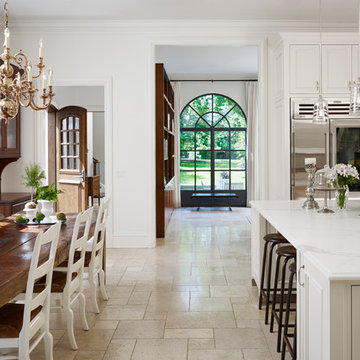
Dave Burk, Hedrich Blessing
Example of a classic u-shaped travertine floor eat-in kitchen design in Chicago with a single-bowl sink, white cabinets, marble countertops, white backsplash, stone slab backsplash, stainless steel appliances and an island
Example of a classic u-shaped travertine floor eat-in kitchen design in Chicago with a single-bowl sink, white cabinets, marble countertops, white backsplash, stone slab backsplash, stainless steel appliances and an island
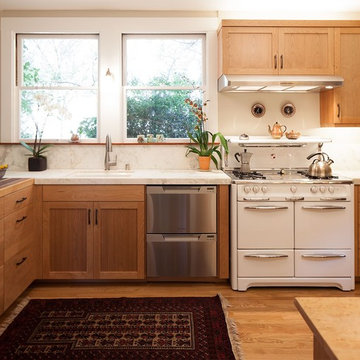
Francis Combes
Example of a mid-sized arts and crafts galley light wood floor eat-in kitchen design in San Francisco with a single-bowl sink, shaker cabinets, light wood cabinets, marble countertops, white backsplash, stone slab backsplash, stainless steel appliances and a peninsula
Example of a mid-sized arts and crafts galley light wood floor eat-in kitchen design in San Francisco with a single-bowl sink, shaker cabinets, light wood cabinets, marble countertops, white backsplash, stone slab backsplash, stainless steel appliances and a peninsula
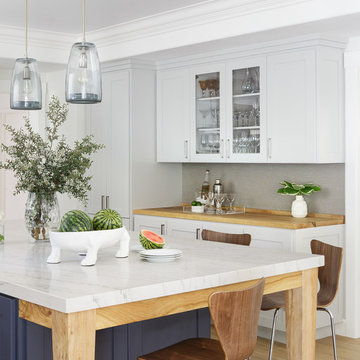
Inspiration for a large transitional l-shaped light wood floor and brown floor open concept kitchen remodel in San Francisco with a single-bowl sink, shaker cabinets, white cabinets, marble countertops, gray backsplash, paneled appliances and an island
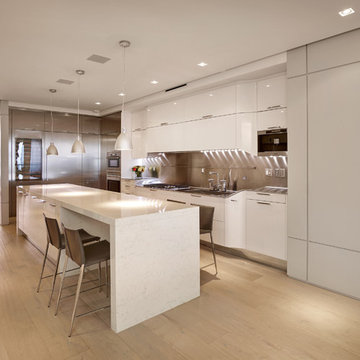
Large trendy l-shaped light wood floor kitchen photo in Miami with a single-bowl sink, flat-panel cabinets, white cabinets, marble countertops, metallic backsplash, metal backsplash, stainless steel appliances and an island
Kitchen with a Single-Bowl Sink and Marble Countertops Ideas
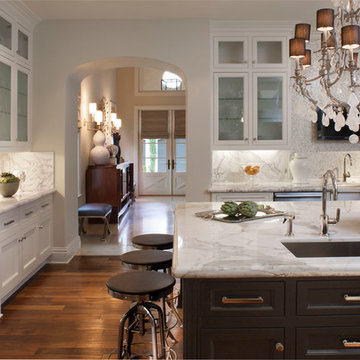
Pasadena Transitional Style Italian Revival Kitchen designed by On Madison. Photographed by Grey Crawford.
Enclosed kitchen - large mediterranean u-shaped medium tone wood floor enclosed kitchen idea in Los Angeles with a single-bowl sink, glass-front cabinets, white cabinets, white backsplash, stone slab backsplash, stainless steel appliances, an island and marble countertops
Enclosed kitchen - large mediterranean u-shaped medium tone wood floor enclosed kitchen idea in Los Angeles with a single-bowl sink, glass-front cabinets, white cabinets, white backsplash, stone slab backsplash, stainless steel appliances, an island and marble countertops
1





