Kitchen with a Single-Bowl Sink and Marble Countertops Ideas
Refine by:
Budget
Sort by:Popular Today
81 - 100 of 6,225 photos
Item 1 of 3
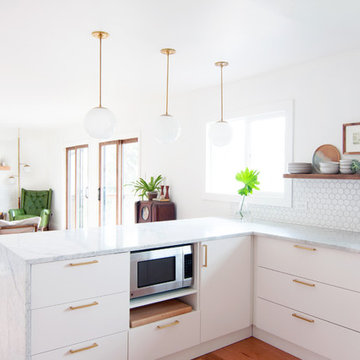
Wall paint: Simply White, Benjamin Moore; hardwood floor: Southern Pecan Natural, Home Depot; cabinets: Veddinge, Ikea; Ikea; shelves: Reclaimed Wood Shelving + Brackets, West Elm; backsplash: Retro 2" x 2" Hex Porcelain Mosaic Tile in Glossy White, EliteTile; hardware: Edgecliff Pull - Natural Brass, Schoolhouse Electric; dinnerware: Coupe Line in Opaque White, Heath Ceramics; countertop: Carrara Marble, The Stone Collection; Luna Pendant, Schoolhouse Electric
Design: Annabode + Co
Photo: Allie Crafton © 2016 Houzz
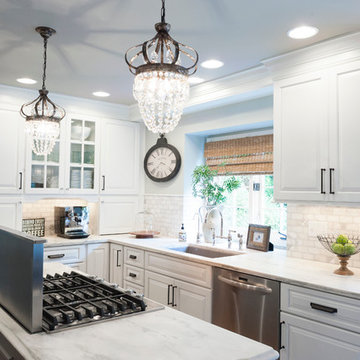
Eat-in kitchen - mid-sized transitional l-shaped dark wood floor eat-in kitchen idea in Indianapolis with a single-bowl sink, raised-panel cabinets, white cabinets, marble countertops, gray backsplash, stainless steel appliances and an island
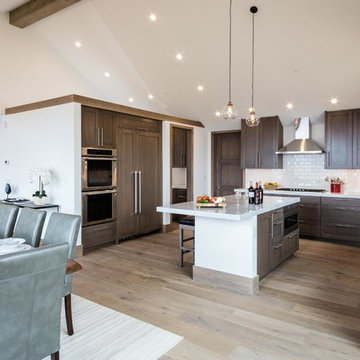
Inspiration for a large transitional u-shaped medium tone wood floor and brown floor eat-in kitchen remodel in Denver with an island, shaker cabinets, dark wood cabinets, marble countertops, white backsplash, subway tile backsplash, paneled appliances and a single-bowl sink
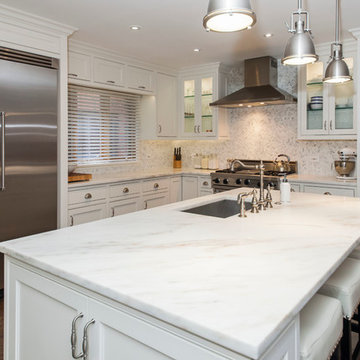
This kitchen is 14 x 10. It features custom made beaded inset face frame cabinets painted with white lacquer by Sigma Woodworking of Addison, IL. They are topped by a 3cm slab of Vermont Danby marble with a square edge. Floors are diagonal pattern 2 1/4" red oak stained dark. (Ebony / Jacobean 2:1 blend) Backsplash features 1 x 2" carrara in a herringbone pattern.
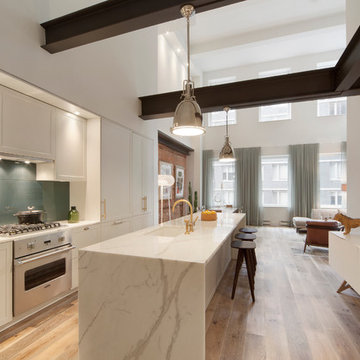
Nico Arellano
Inspiration for a mid-sized contemporary single-wall medium tone wood floor open concept kitchen remodel in New York with a single-bowl sink, shaker cabinets, white cabinets, marble countertops, gray backsplash, glass sheet backsplash, stainless steel appliances and an island
Inspiration for a mid-sized contemporary single-wall medium tone wood floor open concept kitchen remodel in New York with a single-bowl sink, shaker cabinets, white cabinets, marble countertops, gray backsplash, glass sheet backsplash, stainless steel appliances and an island
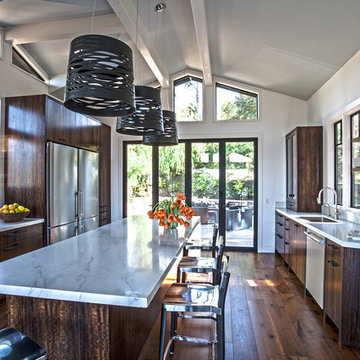
Inspiration for a mid-sized transitional single-wall medium tone wood floor open concept kitchen remodel in San Diego with a single-bowl sink, flat-panel cabinets, dark wood cabinets, marble countertops, white backsplash, stone slab backsplash, stainless steel appliances and an island
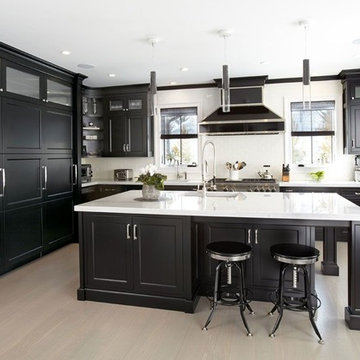
Keith Scott Morton
Eat-in kitchen - large transitional l-shaped light wood floor eat-in kitchen idea in New York with a single-bowl sink, recessed-panel cabinets, black cabinets, marble countertops, white backsplash, porcelain backsplash, stainless steel appliances and an island
Eat-in kitchen - large transitional l-shaped light wood floor eat-in kitchen idea in New York with a single-bowl sink, recessed-panel cabinets, black cabinets, marble countertops, white backsplash, porcelain backsplash, stainless steel appliances and an island
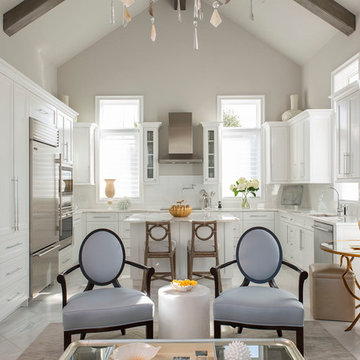
Example of a transitional marble floor kitchen design in Dallas with a single-bowl sink, white cabinets, marble countertops, white backsplash, stainless steel appliances and an island
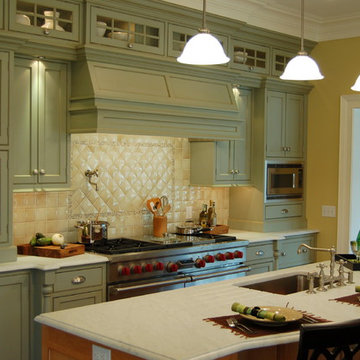
RR Builders
Inspiration for a mid-sized timeless kitchen remodel in New York with a single-bowl sink, shaker cabinets, blue cabinets, marble countertops, beige backsplash, ceramic backsplash and an island
Inspiration for a mid-sized timeless kitchen remodel in New York with a single-bowl sink, shaker cabinets, blue cabinets, marble countertops, beige backsplash, ceramic backsplash and an island
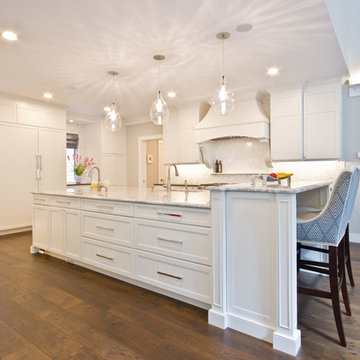
Jack London
Example of a transitional medium tone wood floor eat-in kitchen design in Boston with a single-bowl sink, marble countertops, stone tile backsplash, stainless steel appliances and an island
Example of a transitional medium tone wood floor eat-in kitchen design in Boston with a single-bowl sink, marble countertops, stone tile backsplash, stainless steel appliances and an island
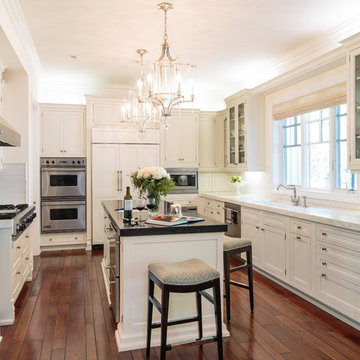
Large elegant u-shaped medium tone wood floor open concept kitchen photo in Orange County with a single-bowl sink, beaded inset cabinets, white cabinets, marble countertops, white backsplash, subway tile backsplash, paneled appliances and an island
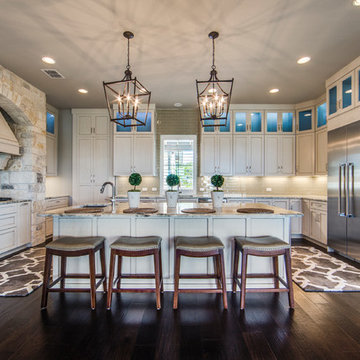
Shoot2Sell
Kitchen - traditional u-shaped dark wood floor and brown floor kitchen idea in Dallas with a single-bowl sink, shaker cabinets, marble countertops, beige backsplash, glass tile backsplash, stainless steel appliances, an island and beige cabinets
Kitchen - traditional u-shaped dark wood floor and brown floor kitchen idea in Dallas with a single-bowl sink, shaker cabinets, marble countertops, beige backsplash, glass tile backsplash, stainless steel appliances, an island and beige cabinets
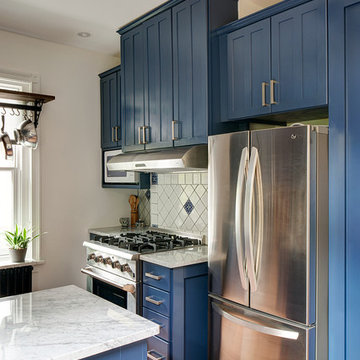
Photos by Rebecca McAlpin
Example of a small tuscan galley terra-cotta tile and orange floor eat-in kitchen design in Philadelphia with a single-bowl sink, shaker cabinets, blue cabinets, marble countertops, blue backsplash, ceramic backsplash, stainless steel appliances and no island
Example of a small tuscan galley terra-cotta tile and orange floor eat-in kitchen design in Philadelphia with a single-bowl sink, shaker cabinets, blue cabinets, marble countertops, blue backsplash, ceramic backsplash, stainless steel appliances and no island

Photo by Kate Turpin Zimmerman
Large trendy u-shaped concrete floor and gray floor kitchen photo in Austin with a single-bowl sink, flat-panel cabinets, light wood cabinets, marble countertops, white backsplash, stone slab backsplash, paneled appliances, an island and white countertops
Large trendy u-shaped concrete floor and gray floor kitchen photo in Austin with a single-bowl sink, flat-panel cabinets, light wood cabinets, marble countertops, white backsplash, stone slab backsplash, paneled appliances, an island and white countertops
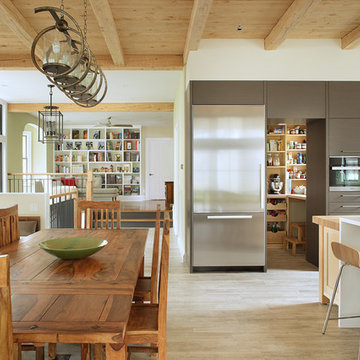
Rosen Kelly Conway Architecture & Design,
Photographer: Peter Rymwid Architectural Photography
Inspiration for a mid-sized transitional galley light wood floor open concept kitchen remodel in New York with a single-bowl sink, flat-panel cabinets, gray cabinets, marble countertops, green backsplash, porcelain backsplash, stainless steel appliances and an island
Inspiration for a mid-sized transitional galley light wood floor open concept kitchen remodel in New York with a single-bowl sink, flat-panel cabinets, gray cabinets, marble countertops, green backsplash, porcelain backsplash, stainless steel appliances and an island
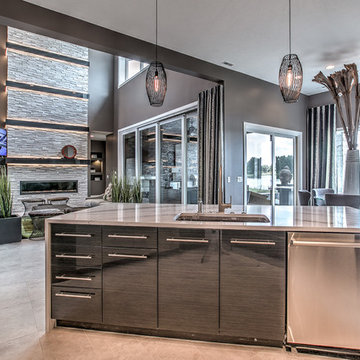
Large transitional l-shaped travertine floor eat-in kitchen photo in Omaha with a single-bowl sink, flat-panel cabinets, dark wood cabinets, marble countertops, multicolored backsplash, matchstick tile backsplash, stainless steel appliances and an island
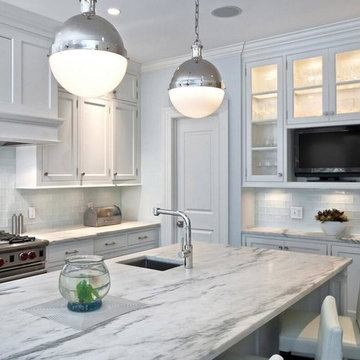
Kitchen - transitional dark wood floor kitchen idea in Other with a single-bowl sink, shaker cabinets, white cabinets, marble countertops, white backsplash, glass tile backsplash, stainless steel appliances and an island
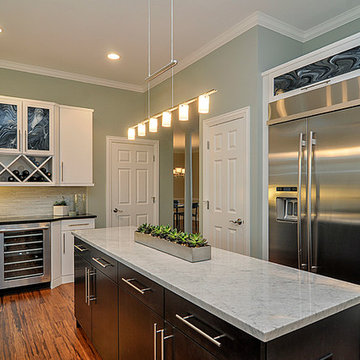
Rachael Ormond
Mid-sized trendy u-shaped medium tone wood floor open concept kitchen photo in Chicago with a single-bowl sink, flat-panel cabinets, white cabinets, marble countertops, white backsplash, stone tile backsplash, stainless steel appliances and an island
Mid-sized trendy u-shaped medium tone wood floor open concept kitchen photo in Chicago with a single-bowl sink, flat-panel cabinets, white cabinets, marble countertops, white backsplash, stone tile backsplash, stainless steel appliances and an island
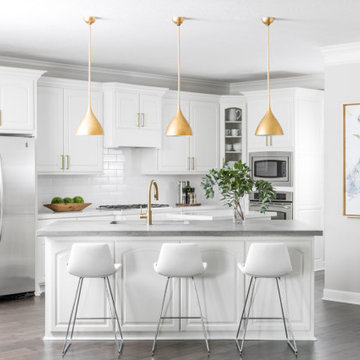
Completely renovated kitchen with marble counters and concrete island, brass pendant lights, faucet and cabinet pulls and painted white cabinets.
Example of a transitional dark wood floor and brown floor eat-in kitchen design in Houston with a single-bowl sink, shaker cabinets, white cabinets, marble countertops, white backsplash, ceramic backsplash, stainless steel appliances, an island and white countertops
Example of a transitional dark wood floor and brown floor eat-in kitchen design in Houston with a single-bowl sink, shaker cabinets, white cabinets, marble countertops, white backsplash, ceramic backsplash, stainless steel appliances, an island and white countertops
Kitchen with a Single-Bowl Sink and Marble Countertops Ideas
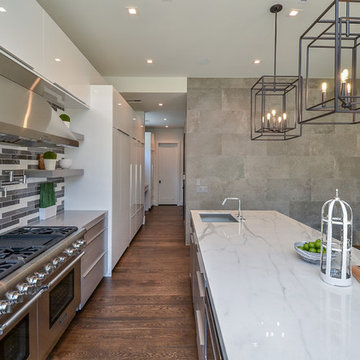
Open concept kitchen - mid-sized transitional l-shaped medium tone wood floor open concept kitchen idea in Houston with a single-bowl sink, flat-panel cabinets, white cabinets, marble countertops, multicolored backsplash, glass tile backsplash, stainless steel appliances, an island and white countertops
5





