Kitchen with a Single-Bowl Sink and Marble Countertops Ideas
Refine by:
Budget
Sort by:Popular Today
161 - 180 of 6,225 photos
Item 1 of 3
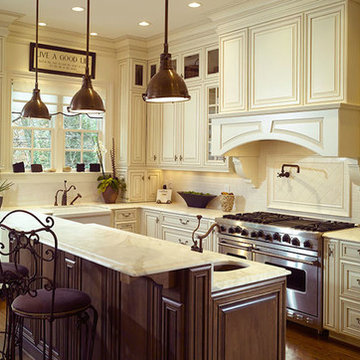
Large elegant l-shaped medium tone wood floor eat-in kitchen photo in Atlanta with a single-bowl sink, raised-panel cabinets, beige cabinets, marble countertops, white backsplash, porcelain backsplash, stainless steel appliances and a peninsula
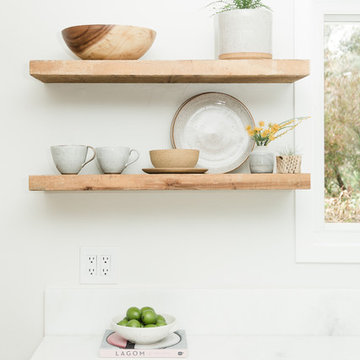
Example of a farmhouse kitchen design in San Diego with a single-bowl sink, shaker cabinets, white cabinets, marble countertops and stainless steel appliances
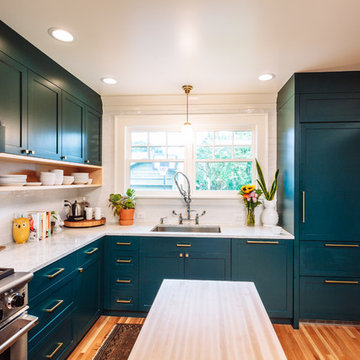
The Jack + Mare designed and built this custom kitchen and dining remodel for a family in Portland's Sellwood Westmoreland Neighborhood.
The wall between the kitchen and dining room was removed to create an inviting and flowing space with custom details in all directions. The custom maple dining table was locally milled and crafted from a tree that had previously fallen in Portland's Laurelhurst neighborhood; and the built-in L-shaped maple banquette provides unique comfortable seating with drawer storage beneath. The integrated kitchen and dining room has become the social hub of the house – the table can comfortably sit up to 10 people!
Being that the kitchen is visible from the dining room, the refrigerator and dishwasher are hidden behind cabinet door fronts that seamlessly tie-in with the surrounding cabinetry creating a warm and inviting space.
The end result is a highly functional kitchen for the chef and a comfortable and practical space for family and friends.
Details: custom cabinets (designed by The J+M) with shaker door fronts, a baker's pantry, built-in banquette with integrated storage, custom local silver maple table, solid oak flooring to match original 1925 flooring, white ceramic tile backsplash, new lighting plan featuring a Cedar + Moss pendant, all L.E.D. can lights, Carrara marble countertops, new larger windows to bring in more natural light and new trim.
The combined kitchen and dining room is 281 Square feet.
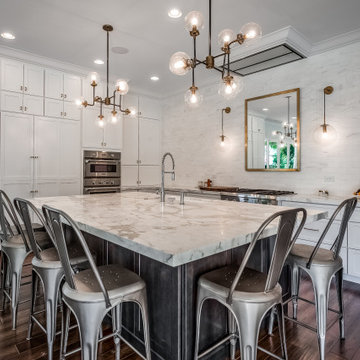
Inspiration for a transitional l-shaped medium tone wood floor open concept kitchen remodel in Tampa with a single-bowl sink, shaker cabinets, white cabinets, marble countertops, white backsplash, marble backsplash, paneled appliances, an island and white countertops
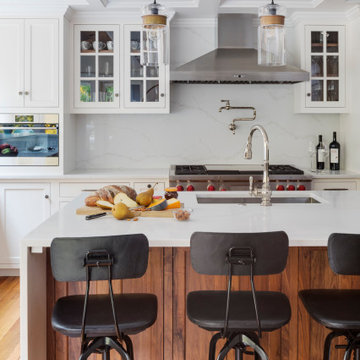
TEAM:
Architect: LDa Architecture & Interiors
Builder (Kitchen/ Mudroom Addition): Shanks Engineering & Construction
Builder (Master Suite Addition): Hampden Design
Photographer: Greg Premru
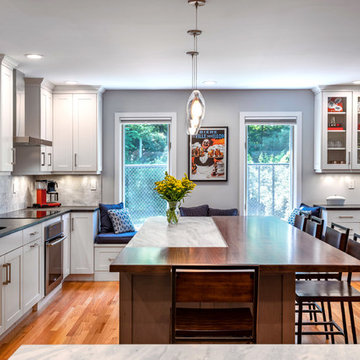
A timeless kitchen designed by Ron Fisher with three different countertops and two islands blends seamlessly into this beautiful home in Cheshire Connecticut.
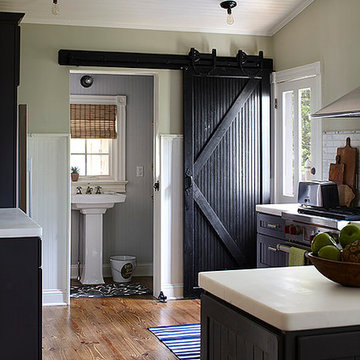
Inspiration for a small coastal single-wall medium tone wood floor enclosed kitchen remodel in Other with marble countertops, shaker cabinets, dark wood cabinets, white backsplash, stone tile backsplash, a single-bowl sink, stainless steel appliances and a peninsula
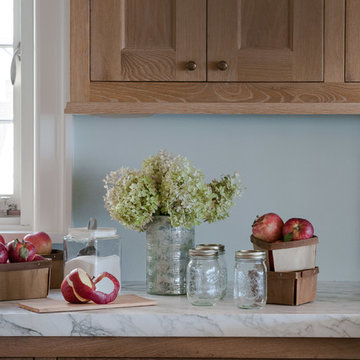
Inspiration for a mid-sized coastal u-shaped medium tone wood floor eat-in kitchen remodel in New York with a single-bowl sink, shaker cabinets, medium tone wood cabinets, marble countertops, blue backsplash, stainless steel appliances and a peninsula
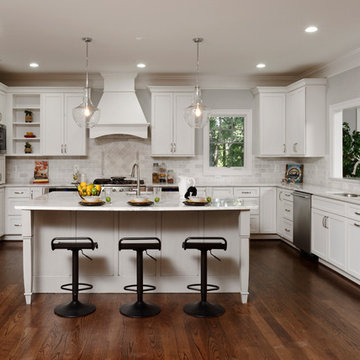
Photography by Bob Narod, Photographer, LLC. Remodeled by Murphy's Design.
Large transitional u-shaped dark wood floor open concept kitchen photo in DC Metro with a single-bowl sink, flat-panel cabinets, white cabinets, gray backsplash, stone tile backsplash, stainless steel appliances, an island and marble countertops
Large transitional u-shaped dark wood floor open concept kitchen photo in DC Metro with a single-bowl sink, flat-panel cabinets, white cabinets, gray backsplash, stone tile backsplash, stainless steel appliances, an island and marble countertops
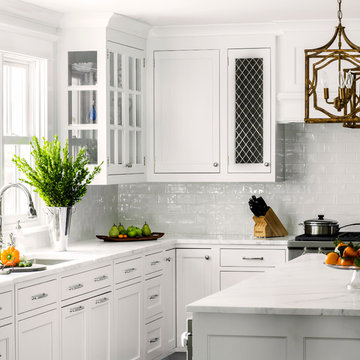
A young family moving from NYC to their first house in Westchester County found this spacious colonial in Mt. Kisco New York. With sweeping lawns and total privacy, the home offered the perfect setting for raising their family. The dated kitchen was gutted but did not require any additional square footage to accommodate a new, classic white kitchen with polished nickel hardware and gold toned pendant lanterns. 2 dishwashers flank the large sink on either side, with custom waste and recycling storage under the sink. Kitchen design and custom cabinetry by Studio Dearborn. Architect Brad DeMotte. Interior design finishes by Elizabeth Thurer Interior Design. Calcatta Picasso marble countertops by Rye Marble and Stone. Appliances by Wolf and Subzero; range hood insert by Best. Cabinetry color: Benjamin Moore White Opulence. Hardware by Jeffrey Alexander Belcastel collection. Backsplash tile by Nanacq in 3x6 white glossy available from Lima Tile, Stamford. Photography Neil Landino.
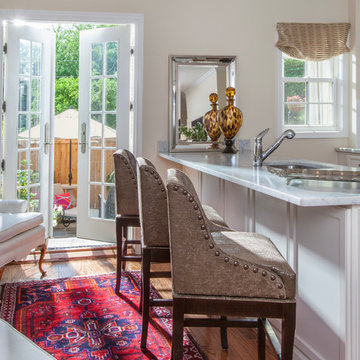
D Randolph Foulds Photography
Inspiration for a small transitional galley medium tone wood floor open concept kitchen remodel in DC Metro with a single-bowl sink, marble countertops, stainless steel appliances and no island
Inspiration for a small transitional galley medium tone wood floor open concept kitchen remodel in DC Metro with a single-bowl sink, marble countertops, stainless steel appliances and no island
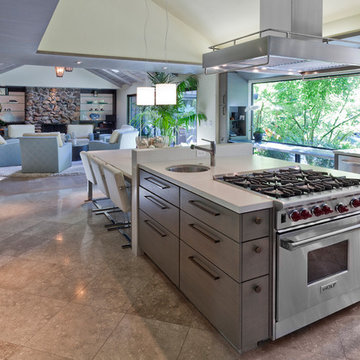
Inspiration for a contemporary kitchen remodel in Sacramento with a single-bowl sink, flat-panel cabinets, beige cabinets, marble countertops, stainless steel appliances and an island
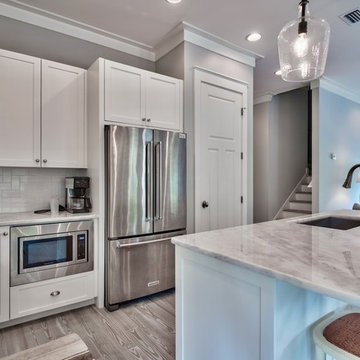
Mid-sized elegant l-shaped light wood floor eat-in kitchen photo in Miami with a single-bowl sink, shaker cabinets, white cabinets, marble countertops, white backsplash, subway tile backsplash, an island and stainless steel appliances
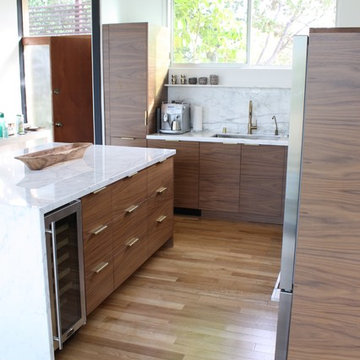
Inspiration for a contemporary l-shaped light wood floor open concept kitchen remodel in Los Angeles with a single-bowl sink, flat-panel cabinets, medium tone wood cabinets, marble countertops, white backsplash, stone slab backsplash, stainless steel appliances and an island
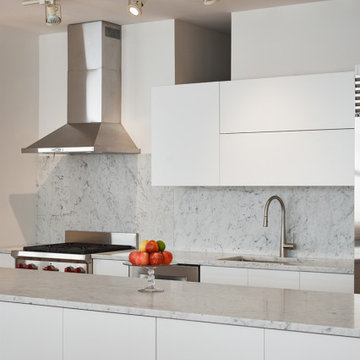
Inspiration for a contemporary galley eat-in kitchen remodel in Chicago with a single-bowl sink, flat-panel cabinets, white cabinets, marble countertops, white backsplash, marble backsplash, stainless steel appliances, an island and white countertops
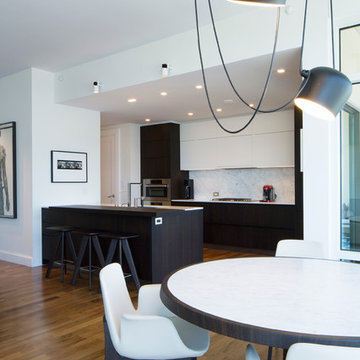
sagart studio
Example of a small trendy galley medium tone wood floor eat-in kitchen design in Los Angeles with a single-bowl sink, flat-panel cabinets, dark wood cabinets, marble countertops, white backsplash, stone slab backsplash, stainless steel appliances and an island
Example of a small trendy galley medium tone wood floor eat-in kitchen design in Los Angeles with a single-bowl sink, flat-panel cabinets, dark wood cabinets, marble countertops, white backsplash, stone slab backsplash, stainless steel appliances and an island
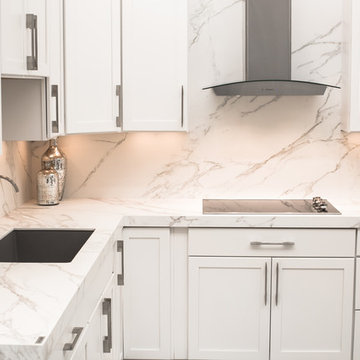
Photography by Chris Frick Photography
Example of a trendy l-shaped porcelain tile and gray floor kitchen design in Richmond with a single-bowl sink, shaker cabinets, white cabinets, marble countertops, white backsplash, stone slab backsplash and stainless steel appliances
Example of a trendy l-shaped porcelain tile and gray floor kitchen design in Richmond with a single-bowl sink, shaker cabinets, white cabinets, marble countertops, white backsplash, stone slab backsplash and stainless steel appliances
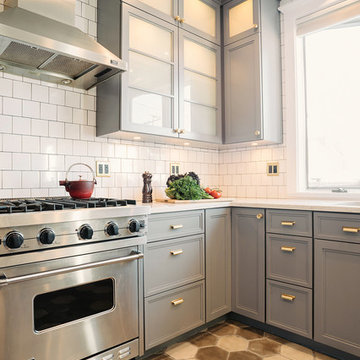
Example of a mid-sized minimalist l-shaped cement tile floor and black floor open concept kitchen design in Los Angeles with a single-bowl sink, glass-front cabinets, gray cabinets, marble countertops, white backsplash, ceramic backsplash, stainless steel appliances and an island
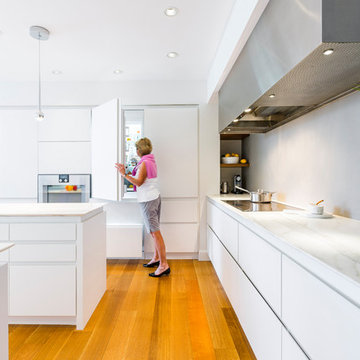
RVP Photography
Mid-sized minimalist u-shaped medium tone wood floor and brown floor eat-in kitchen photo in Cincinnati with a single-bowl sink, flat-panel cabinets, white cabinets, marble countertops, gray backsplash, marble backsplash, stainless steel appliances and an island
Mid-sized minimalist u-shaped medium tone wood floor and brown floor eat-in kitchen photo in Cincinnati with a single-bowl sink, flat-panel cabinets, white cabinets, marble countertops, gray backsplash, marble backsplash, stainless steel appliances and an island
Kitchen with a Single-Bowl Sink and Marble Countertops Ideas
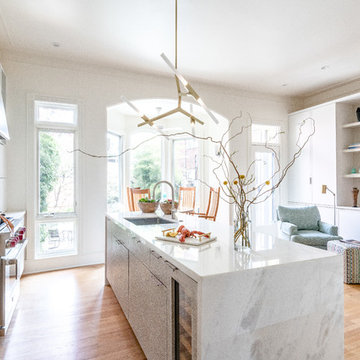
This Shoot was on behalf of Jennifer Gilmer from Jennifer Gilmer Kitchen & Bath, Jennifer gave us the green light to be creative and a little daring in this shoot. The space has natural light flowing in to the kitchen, this made the shoot a lot of fun and the freedom gave us these great angles and props.
9





