Kitchen with an Undermount Sink and Open Cabinets Ideas
Refine by:
Budget
Sort by:Popular Today
21 - 40 of 1,335 photos
Item 1 of 3
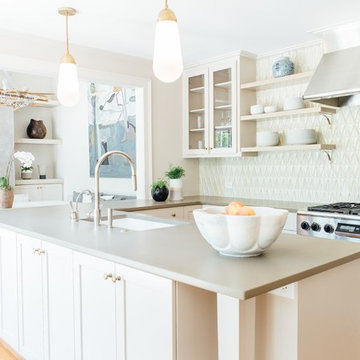
Beach style medium tone wood floor kitchen photo in Charleston with an undermount sink, open cabinets, light wood cabinets, green backsplash, ceramic backsplash, stainless steel appliances and an island
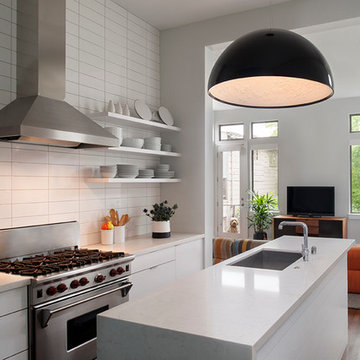
Regan Baker Design was hired in conjunction with John Lum Architects to update this beautiful edwardian in the Castro, San Francisco. The couple who work for both Pixar and Apple, enjoy color, something that Regan Baker Design really enjoys as well. The kitchen, once closed off by a peninsula island, was removed to open to the living room creating a more open floor plan. Open shelves help open up the room as well, while also creating architecture and interest to a rather tall kitchen. Once an under stair closet, the guest bathroom's custom walnut vanity provides storage for every day necessities, while the tiled walls bring interest to a rather small white bathroom. One accent glass tile wall continues the splash of blue color palette throughout the house.
Finish and fixture selections were paired with a few statement pieces including the oversized Flos pendant over the island, the Roche Bobois sofa in multi-color and the client's existing teal round slipper chair, purchased from the ever famed Judge Judy.
The nursery, designed around the client's grandmother's croched character stuffed animals and the ever so cute cloud smiley face rug, was completed just in time before the birth of their daughter.
Key Contributors:
Contractor: Ehline Construction
Architect: John Lum
Photographer: Sharon Risedorph
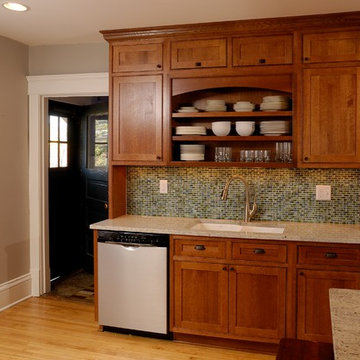
Dura Supreme inset quarter-sawn oak cabinetry with stacked cabinets, granite countertops and mosaic glass backsplash. Photography by Stewart Crenshaw.
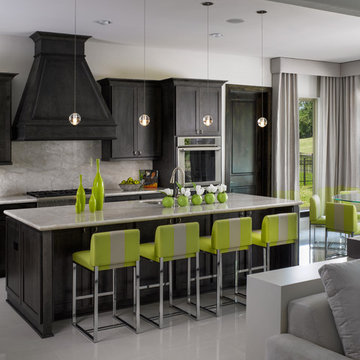
Single wall open kitchen design with dark stain cabinets and marble slab backsplash and counter top is perfect for a very light color palette. Using dark colors can make a bold enough statement so "less is more" in this design.
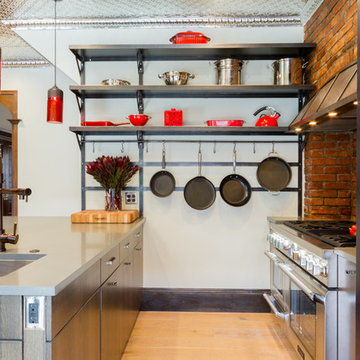
Dave Bryce Photography
Inspiration for an industrial light wood floor kitchen remodel in Other with an undermount sink, open cabinets, stainless steel appliances and an island
Inspiration for an industrial light wood floor kitchen remodel in Other with an undermount sink, open cabinets, stainless steel appliances and an island
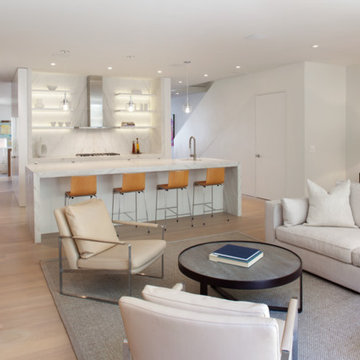
Example of a large trendy l-shaped light wood floor open concept kitchen design in San Francisco with an undermount sink, open cabinets, white cabinets, marble countertops, white backsplash, stone slab backsplash, paneled appliances and an island
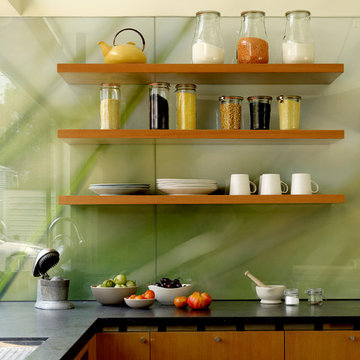
Photography by Matthew Millman
Inspiration for a modern l-shaped eat-in kitchen remodel in San Francisco with open cabinets, medium tone wood cabinets, glass sheet backsplash, an undermount sink, green backsplash, stainless steel appliances and an island
Inspiration for a modern l-shaped eat-in kitchen remodel in San Francisco with open cabinets, medium tone wood cabinets, glass sheet backsplash, an undermount sink, green backsplash, stainless steel appliances and an island
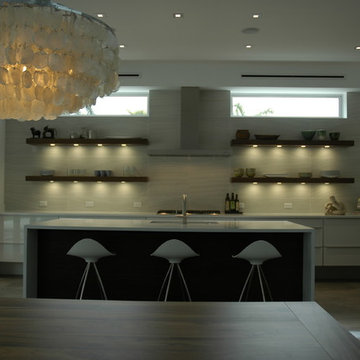
Rob Bramhall
Mid-sized minimalist galley porcelain tile eat-in kitchen photo in Miami with an undermount sink, open cabinets, white cabinets, quartzite countertops, white backsplash, cement tile backsplash, white appliances and an island
Mid-sized minimalist galley porcelain tile eat-in kitchen photo in Miami with an undermount sink, open cabinets, white cabinets, quartzite countertops, white backsplash, cement tile backsplash, white appliances and an island
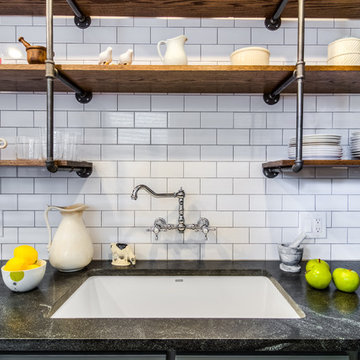
Example of a mid-sized transitional u-shaped porcelain tile enclosed kitchen design in Chicago with an undermount sink, open cabinets, dark wood cabinets, marble countertops, white backsplash, subway tile backsplash, stainless steel appliances and no island
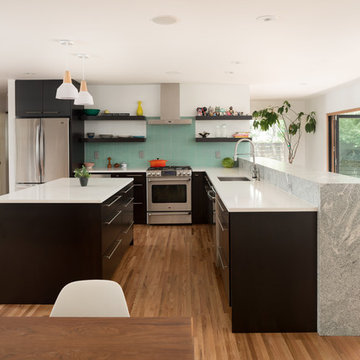
Kitchen.
Interior: www.kimballmodern.com
Photo: www.danecronin.com
Kitchen - contemporary light wood floor and brown floor kitchen idea in Denver with an undermount sink, open cabinets, black cabinets, solid surface countertops, stainless steel appliances and an island
Kitchen - contemporary light wood floor and brown floor kitchen idea in Denver with an undermount sink, open cabinets, black cabinets, solid surface countertops, stainless steel appliances and an island
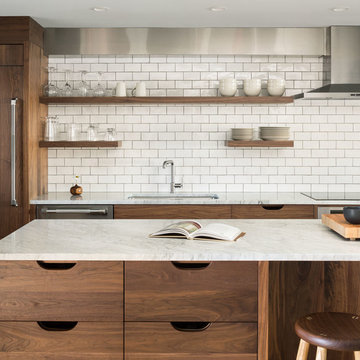
Trent Bell Photography: www.trentbell.com
Bowley Builders
Example of a trendy kitchen design in Portland Maine with an island, an undermount sink, white backsplash, paneled appliances, open cabinets, medium tone wood cabinets, marble countertops and subway tile backsplash
Example of a trendy kitchen design in Portland Maine with an island, an undermount sink, white backsplash, paneled appliances, open cabinets, medium tone wood cabinets, marble countertops and subway tile backsplash
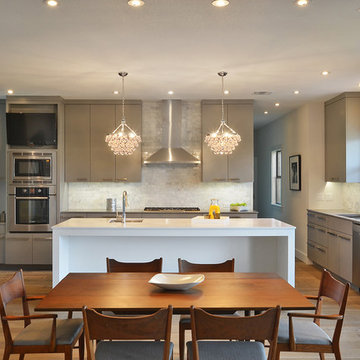
Eat-in kitchen - contemporary eat-in kitchen idea in Austin with an undermount sink, open cabinets, gray cabinets, marble countertops, gray backsplash, stone tile backsplash and stainless steel appliances
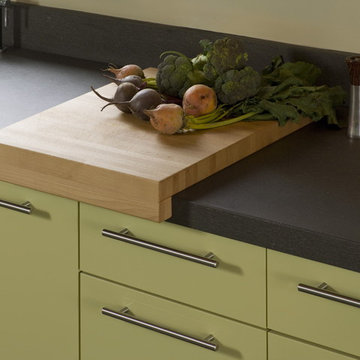
Detail at Kitchen Counter.
Photography by Sharon Risedorph;
In Collaboration with designer and client Stacy Eisenmann.
For questions on this project please contact Stacy at Eisenmann Architecture. (www.eisenmannarchitecture.com)
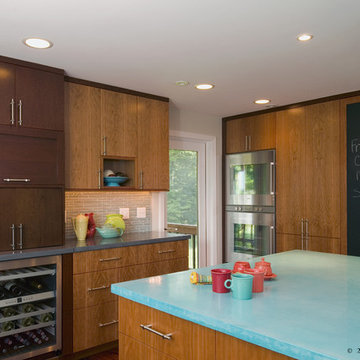
Huge trendy u-shaped dark wood floor eat-in kitchen photo in Boston with an undermount sink, open cabinets, dark wood cabinets, concrete countertops, blue backsplash, matchstick tile backsplash, stainless steel appliances and an island
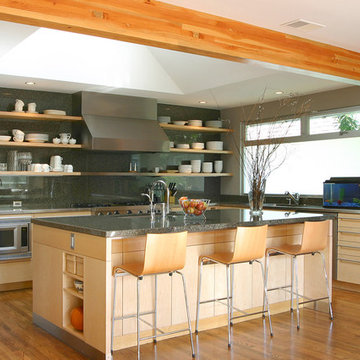
Kitchen view from Dining area
john todd, photographer
Mid-sized minimalist l-shaped medium tone wood floor eat-in kitchen photo in San Francisco with an undermount sink, open cabinets, light wood cabinets, granite countertops, stone slab backsplash, stainless steel appliances and an island
Mid-sized minimalist l-shaped medium tone wood floor eat-in kitchen photo in San Francisco with an undermount sink, open cabinets, light wood cabinets, granite countertops, stone slab backsplash, stainless steel appliances and an island
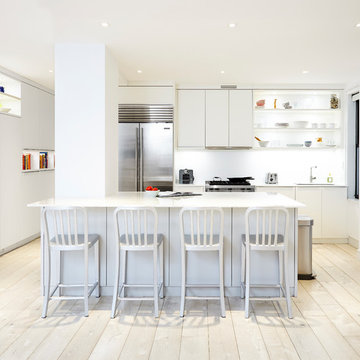
Alyssa Kirsten
Inspiration for a mid-sized contemporary light wood floor and beige floor kitchen remodel in New York with an undermount sink, white cabinets, marble countertops, white backsplash, stainless steel appliances and open cabinets
Inspiration for a mid-sized contemporary light wood floor and beige floor kitchen remodel in New York with an undermount sink, white cabinets, marble countertops, white backsplash, stainless steel appliances and open cabinets
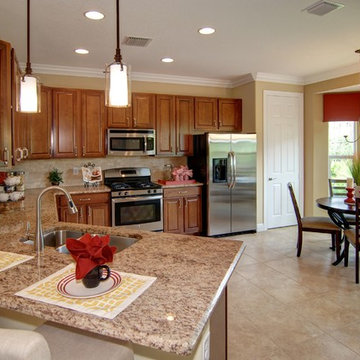
Mid-sized trendy u-shaped ceramic tile eat-in kitchen photo in Miami with an undermount sink, open cabinets, medium tone wood cabinets, granite countertops, beige backsplash, subway tile backsplash, stainless steel appliances and a peninsula
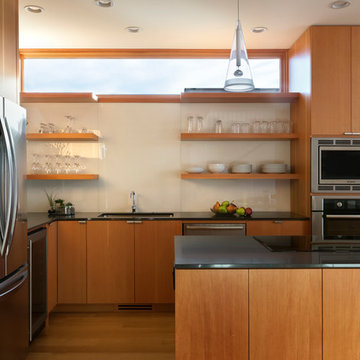
David Papazian
Open concept kitchen - mid-sized contemporary l-shaped light wood floor open concept kitchen idea in Portland with an undermount sink, open cabinets, medium tone wood cabinets, stainless steel appliances and an island
Open concept kitchen - mid-sized contemporary l-shaped light wood floor open concept kitchen idea in Portland with an undermount sink, open cabinets, medium tone wood cabinets, stainless steel appliances and an island
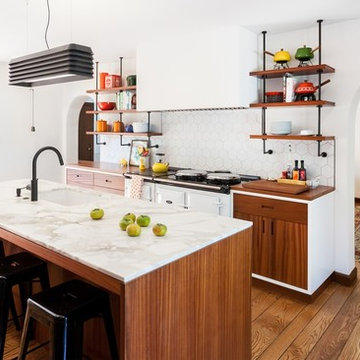
Inspiration for a mediterranean medium tone wood floor kitchen remodel in Sacramento with an undermount sink, open cabinets, white backsplash, an island and white appliances
Kitchen with an Undermount Sink and Open Cabinets Ideas
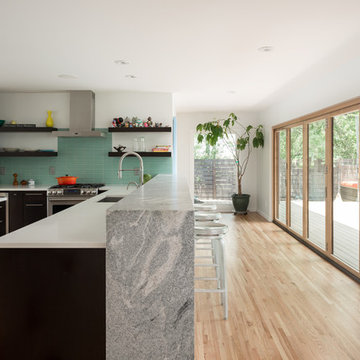
Kitchen hallway.
Interior: www.kimballmodern.com
Photo: www.danecronin.com
Example of a mid-sized trendy galley light wood floor and brown floor kitchen design in Denver with an undermount sink, open cabinets, black cabinets, solid surface countertops, stainless steel appliances and an island
Example of a mid-sized trendy galley light wood floor and brown floor kitchen design in Denver with an undermount sink, open cabinets, black cabinets, solid surface countertops, stainless steel appliances and an island
2





