Kitchen with an Undermount Sink and Yellow Cabinets Ideas
Sort by:Popular Today
41 - 60 of 2,347 photos
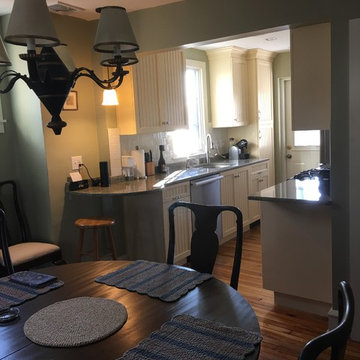
What a transformation! We first enlarged the opening from the dining area and kitchen to bring the two spaces together.
We were able to take out the soffit in the kitchen and used cabinets to the ceiling making the space feel larger.
The curved countertop extends into the dining room area providing a place to sit for morning coffee and a chat with the cook!
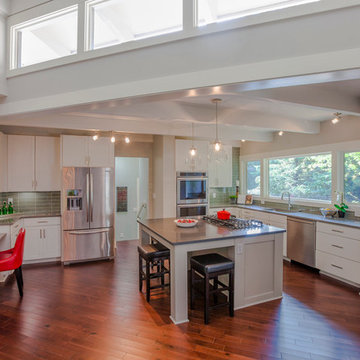
White Kitchen with gray custom island, built-in desk, and walk-in pantry.
Jonathan Thrasher
1960s u-shaped dark wood floor kitchen photo in Grand Rapids with an undermount sink, shaker cabinets, yellow cabinets, quartz countertops, gray backsplash, glass tile backsplash and stainless steel appliances
1960s u-shaped dark wood floor kitchen photo in Grand Rapids with an undermount sink, shaker cabinets, yellow cabinets, quartz countertops, gray backsplash, glass tile backsplash and stainless steel appliances
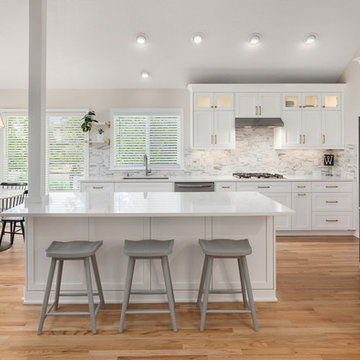
Example of a large transitional l-shaped light wood floor and brown floor eat-in kitchen design in Portland with shaker cabinets, yellow cabinets, quartzite countertops, marble backsplash, stainless steel appliances, an island, an undermount sink, white backsplash and white countertops
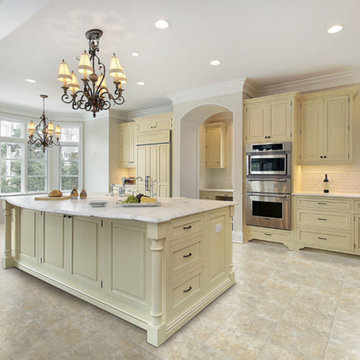
Example of a large transitional l-shaped porcelain tile and beige floor open concept kitchen design in Los Angeles with an undermount sink, beaded inset cabinets, yellow cabinets, quartzite countertops, white backsplash, subway tile backsplash, stainless steel appliances, an island and white countertops
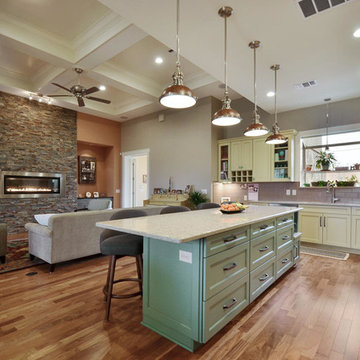
Twisted Tours
Mid-sized transitional medium tone wood floor open concept kitchen photo in Austin with an undermount sink, shaker cabinets, yellow cabinets, quartz countertops, multicolored backsplash, mosaic tile backsplash, stainless steel appliances and an island
Mid-sized transitional medium tone wood floor open concept kitchen photo in Austin with an undermount sink, shaker cabinets, yellow cabinets, quartz countertops, multicolored backsplash, mosaic tile backsplash, stainless steel appliances and an island
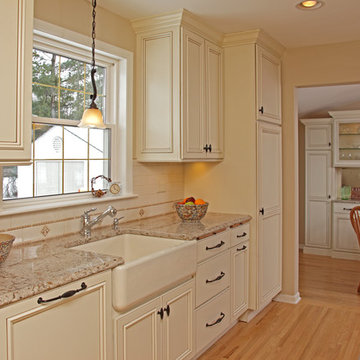
Mid-sized transitional galley light wood floor eat-in kitchen photo in Minneapolis with an undermount sink, recessed-panel cabinets, yellow cabinets, quartzite countertops, yellow backsplash, porcelain backsplash, stainless steel appliances and no island
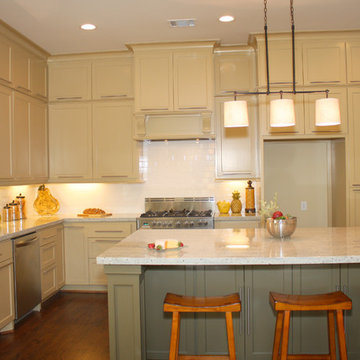
An awesome Oak Forest Home, with heavy trim around windows and doors with cove crown moulding. Plugs in over sized base boards, gorgeous select red oak floors stained spice brown. Smooth walls with designer colors.
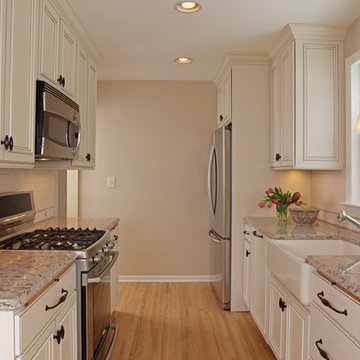
Example of a mid-sized transitional galley light wood floor eat-in kitchen design in Minneapolis with an undermount sink, recessed-panel cabinets, yellow cabinets, quartzite countertops, yellow backsplash, porcelain backsplash, stainless steel appliances and no island
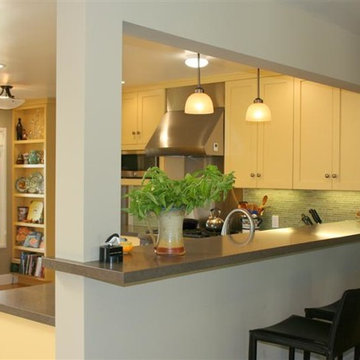
Mid-sized transitional l-shaped medium tone wood floor kitchen photo in San Francisco with an undermount sink, shaker cabinets, yellow cabinets, quartz countertops, green backsplash, glass tile backsplash, stainless steel appliances and no island
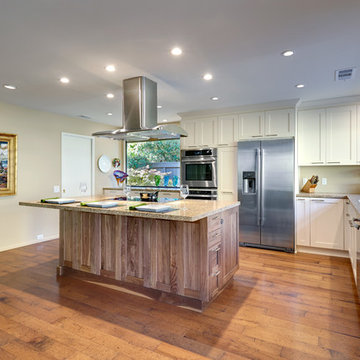
This transitional Sacramento kitchen design features painted white shaker style cabinets with a contrasting natural walnut island by Columbia Cabinets. An aluminum tambour cabinet gives functionality and beauty to the home owner. Floating shelves beside the sink give a place to display decorative items. The countertops are all finished with Caesarstone Chocolate Truffle. Distressed maple floors bring a rustic touch to the space. All of the appliances are by Jenn Air in a stainless steel finish. A garden and picture window flood the space with warm natural light.
Photo Credit: PhotographerLink
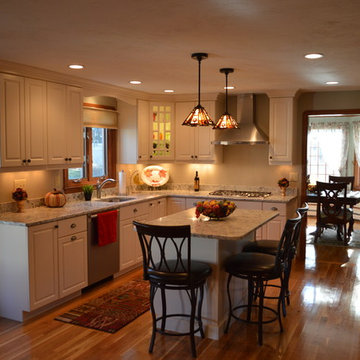
This beautiful, bright kitchen echos the homeowner's refined style in every nook. The Espresso by Cabico cabinetry in the Barista style door with Tazza finish takes center stage. Soft undercabinet lighting shows the character of the Cambria Praa Sands countertops. Underfoot, the new, warm wood floors create an organic element. But most importantly functionality makes working in this kitchen a dream. From the wall oven and microwave to the wine fridge in the island, everything is within reach. Photo and Design by Attleboro Kitchen and Bath
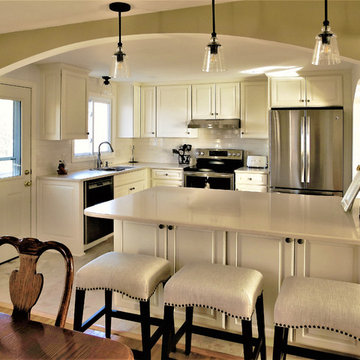
Example of a small classic l-shaped porcelain tile and multicolored floor eat-in kitchen design in Bridgeport with an undermount sink, raised-panel cabinets, yellow cabinets, quartz countertops, white backsplash, subway tile backsplash, stainless steel appliances and a peninsula
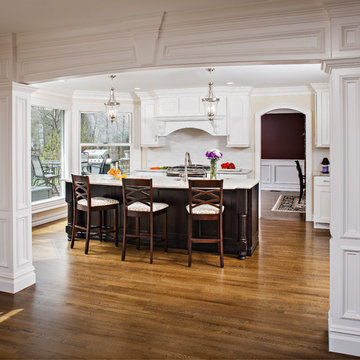
Enclosed kitchen - mid-sized single-wall medium tone wood floor enclosed kitchen idea in New York with an undermount sink, shaker cabinets, yellow cabinets, granite countertops, white backsplash, stainless steel appliances and an island
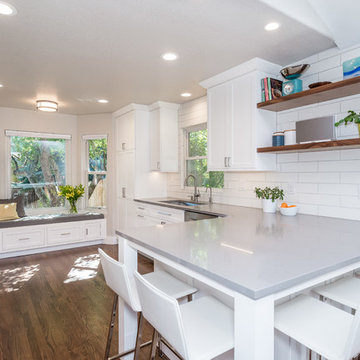
Jeff Davis, JWD Imagery
Mid-sized transitional l-shaped dark wood floor eat-in kitchen photo in Denver with an undermount sink, shaker cabinets, yellow cabinets, quartz countertops, white backsplash, subway tile backsplash, stainless steel appliances and a peninsula
Mid-sized transitional l-shaped dark wood floor eat-in kitchen photo in Denver with an undermount sink, shaker cabinets, yellow cabinets, quartz countertops, white backsplash, subway tile backsplash, stainless steel appliances and a peninsula
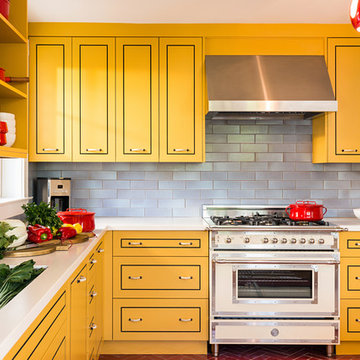
Aline Architecture / Photographer: Dan Cutrona
Trendy l-shaped kitchen photo in Boston with an undermount sink, yellow cabinets, blue backsplash, flat-panel cabinets, stainless steel appliances and an island
Trendy l-shaped kitchen photo in Boston with an undermount sink, yellow cabinets, blue backsplash, flat-panel cabinets, stainless steel appliances and an island

Mid-sized transitional l-shaped light wood floor, brown floor and tray ceiling open concept kitchen photo in Kansas City with an undermount sink, shaker cabinets, yellow cabinets, soapstone countertops, white backsplash, wood backsplash, colored appliances, no island and black countertops
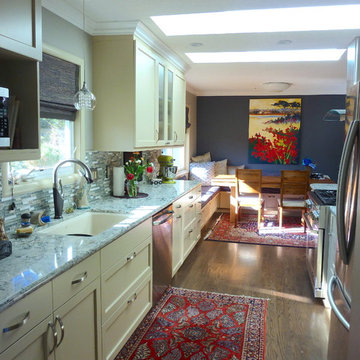
Kitchens Unlimited
Inspiration for a mid-sized timeless galley medium tone wood floor eat-in kitchen remodel in San Francisco with an undermount sink, recessed-panel cabinets, yellow cabinets, quartz countertops, multicolored backsplash, mosaic tile backsplash, stainless steel appliances and a peninsula
Inspiration for a mid-sized timeless galley medium tone wood floor eat-in kitchen remodel in San Francisco with an undermount sink, recessed-panel cabinets, yellow cabinets, quartz countertops, multicolored backsplash, mosaic tile backsplash, stainless steel appliances and a peninsula
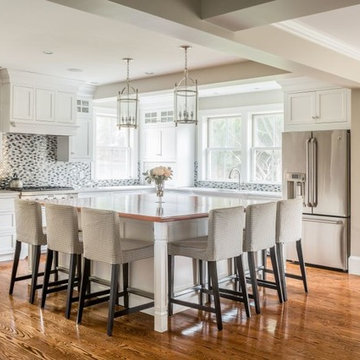
Photography by Daniela Goncalves
Example of a large classic u-shaped medium tone wood floor eat-in kitchen design in Boston with an undermount sink, shaker cabinets, yellow cabinets, granite countertops, metallic backsplash, metal backsplash, stainless steel appliances and an island
Example of a large classic u-shaped medium tone wood floor eat-in kitchen design in Boston with an undermount sink, shaker cabinets, yellow cabinets, granite countertops, metallic backsplash, metal backsplash, stainless steel appliances and an island
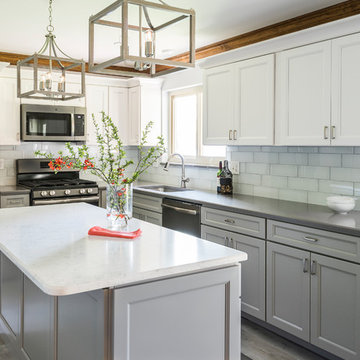
Photography by Karen Palmer fora a kitchen remodel by MorganCo Design Build
White upper cabinets contrast with subtle gray lower cabinetry.
Example of a transitional l-shaped medium tone wood floor and brown floor kitchen design in St Louis with yellow cabinets, blue backsplash, glass tile backsplash, stainless steel appliances, an island, gray countertops, an undermount sink and recessed-panel cabinets
Example of a transitional l-shaped medium tone wood floor and brown floor kitchen design in St Louis with yellow cabinets, blue backsplash, glass tile backsplash, stainless steel appliances, an island, gray countertops, an undermount sink and recessed-panel cabinets
Kitchen with an Undermount Sink and Yellow Cabinets Ideas
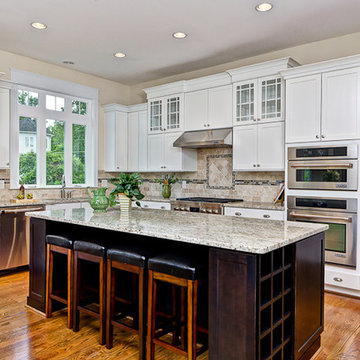
Home by Wakefield Homes is well designed creating a crisp, linen feel. Warm hardwood floors are base for designer kitchen with dark, rich island surrounded by simple, white cabinetry.
3





