Kitchen with an Undermount Sink and Yellow Cabinets Ideas
Refine by:
Budget
Sort by:Popular Today
61 - 80 of 2,347 photos
Item 1 of 3
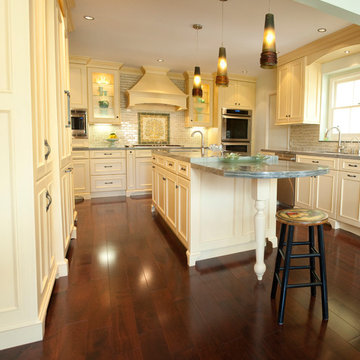
Designer-Shane Wilhoite
Mid-sized elegant u-shaped medium tone wood floor and brown floor eat-in kitchen photo in Los Angeles with yellow cabinets, granite countertops, green backsplash, ceramic backsplash, stainless steel appliances, an island, an undermount sink and beaded inset cabinets
Mid-sized elegant u-shaped medium tone wood floor and brown floor eat-in kitchen photo in Los Angeles with yellow cabinets, granite countertops, green backsplash, ceramic backsplash, stainless steel appliances, an island, an undermount sink and beaded inset cabinets
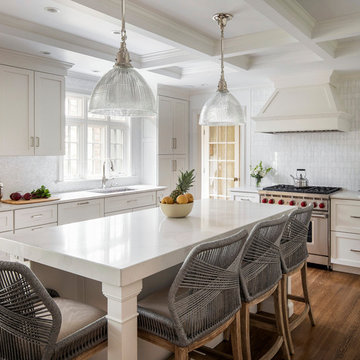
This stunning kitchen features cabinetry by CWP with 2 1/2" Waterfall Alleanza Quartz counters at the seated island.
Enclosed kitchen - mid-sized transitional u-shaped medium tone wood floor enclosed kitchen idea in Boston with an undermount sink, shaker cabinets, yellow cabinets, quartz countertops, white backsplash, mosaic tile backsplash, paneled appliances, an island and white countertops
Enclosed kitchen - mid-sized transitional u-shaped medium tone wood floor enclosed kitchen idea in Boston with an undermount sink, shaker cabinets, yellow cabinets, quartz countertops, white backsplash, mosaic tile backsplash, paneled appliances, an island and white countertops
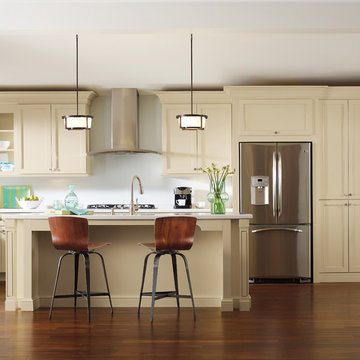
Leeton is all about the subtle details. This transitional style responds to current trends with 2 1/2" rails and a beaded, recessed center panel. 5 piece drawer fronts paired great with simple knobs gives this kitchen a little personal touch. The soothing yellow cabinets in Honeysuckle calm everyone for a nice meal.
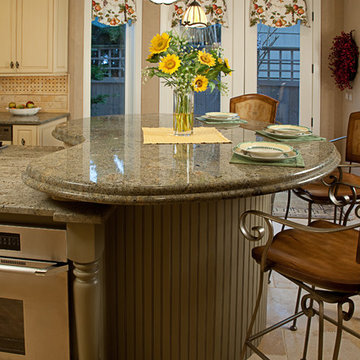
Appliances: Dacor, Meile, Sub-Zero
Cabinets: Baywood
Valances: Custom with Pindler Fabric
Tile: Jeffery Court
Walls: CLG Interior Art
Photo: John G Wilbanks Photography
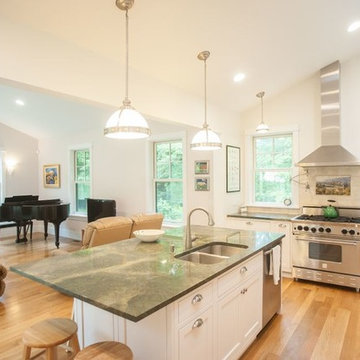
One large space encompasses the kitchen and family room which both have distinct cathedral ceilings. Photo by Kevin Sprague
Example of a mid-sized transitional l-shaped medium tone wood floor and beige floor open concept kitchen design in Boston with an undermount sink, beaded inset cabinets, yellow cabinets, marble countertops, beige backsplash, ceramic backsplash, stainless steel appliances and an island
Example of a mid-sized transitional l-shaped medium tone wood floor and beige floor open concept kitchen design in Boston with an undermount sink, beaded inset cabinets, yellow cabinets, marble countertops, beige backsplash, ceramic backsplash, stainless steel appliances and an island
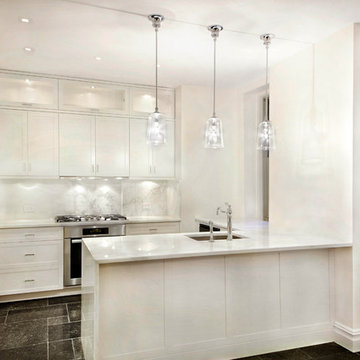
Small u-shaped ceramic tile eat-in kitchen photo in New York with an undermount sink, shaker cabinets, yellow cabinets, marble countertops, white backsplash, stone slab backsplash and stainless steel appliances
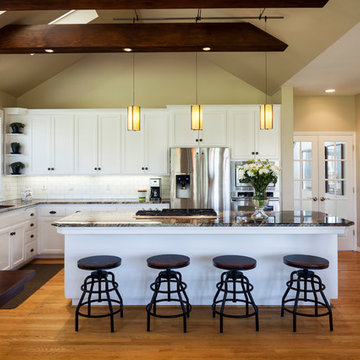
Elliott Schofield
Example of a large classic l-shaped light wood floor eat-in kitchen design in Portland with an undermount sink, recessed-panel cabinets, yellow cabinets, granite countertops, white backsplash, ceramic backsplash, stainless steel appliances and an island
Example of a large classic l-shaped light wood floor eat-in kitchen design in Portland with an undermount sink, recessed-panel cabinets, yellow cabinets, granite countertops, white backsplash, ceramic backsplash, stainless steel appliances and an island
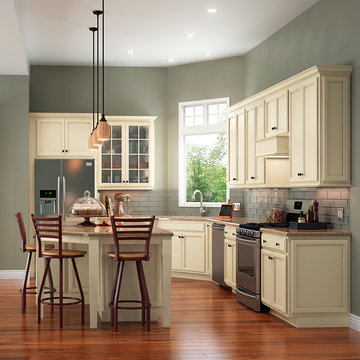
Example of a mid-sized transitional l-shaped medium tone wood floor kitchen design in DC Metro with an undermount sink, recessed-panel cabinets, yellow cabinets, quartz countertops, glass tile backsplash, stainless steel appliances and an island
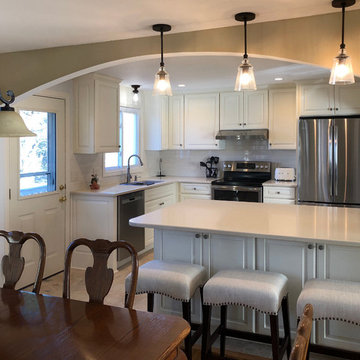
Example of a small classic l-shaped porcelain tile and multicolored floor eat-in kitchen design with an undermount sink, raised-panel cabinets, yellow cabinets, quartz countertops, white backsplash, subway tile backsplash, stainless steel appliances and a peninsula
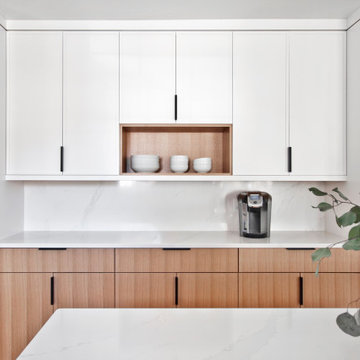
Example of a mid-sized danish l-shaped medium tone wood floor and orange floor eat-in kitchen design in Nashville with an undermount sink, flat-panel cabinets, yellow cabinets, quartz countertops, white backsplash, stone slab backsplash, stainless steel appliances, an island and white countertops
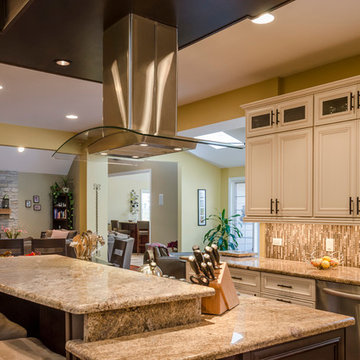
Rolfe Hokanson
Example of a transitional galley eat-in kitchen design in Other with raised-panel cabinets, an undermount sink, yellow cabinets, orange backsplash, glass tile backsplash and stainless steel appliances
Example of a transitional galley eat-in kitchen design in Other with raised-panel cabinets, an undermount sink, yellow cabinets, orange backsplash, glass tile backsplash and stainless steel appliances
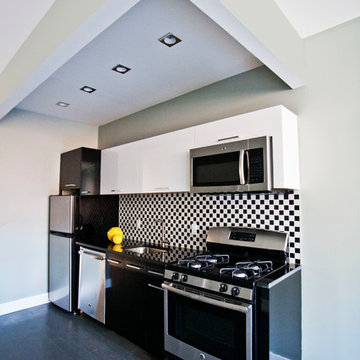
Open concept kitchen - mid-sized contemporary single-wall medium tone wood floor and brown floor open concept kitchen idea in New York with an undermount sink, flat-panel cabinets, yellow cabinets, quartz countertops, black backsplash, ceramic backsplash, stainless steel appliances and no island
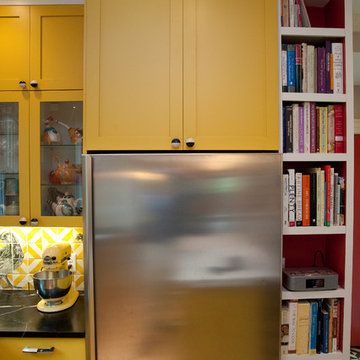
Mid-sized eclectic l-shaped enclosed kitchen photo in Boston with an undermount sink, soapstone countertops, yellow cabinets, shaker cabinets and stainless steel appliances
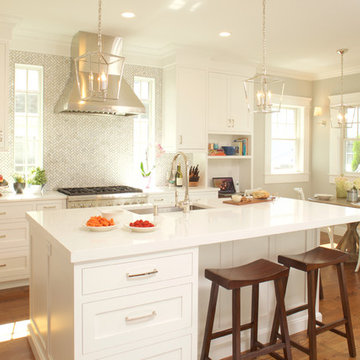
Plenty of drawers, even on the back of the Island facing the Family Room maximize storage and convenience.
Space planning and custom cabinetry by Jennifer Howard, JWH
Photography by Mick Hales, Greenworld Productions
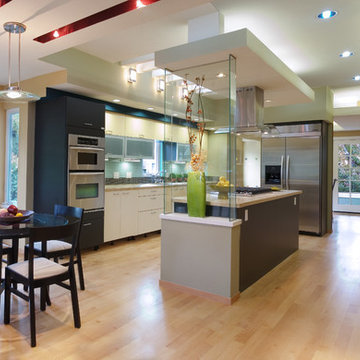
This Victorian old house from the beginning of the previous century had to keep its exterior look, but the interior went through a dramatic change and brought it into our era. The first floor of the house was completely transformed into a huge open space, which by doing that already gave it a modern feeling around. The use of modern laminate door style in different colors had emphasized the contemporary style that was brought in with so much elegancy together with the light wood floors and light counter tops. The island was given a sculpture look to create a nice focal point for the kitchen where the cooking preparation is mostly taking place at.
Door Style Finish: Alno Look, laminate door style, in the graphite, yellow and magnolia white colors finish.
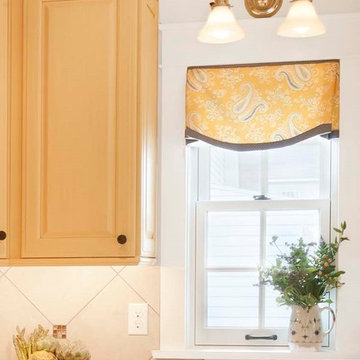
A new addition to this tiny bungalow accomodates a new kitchen featuring yellow cabinetry. Light and bright, the kitchen features historic reproduction lighting by Rejuvenation, and custom upholstered barstools by Ballard Designs. Interior design by Kristine Robinson of Robinson Interiors and photogrphy by Katrina Mojzesz.
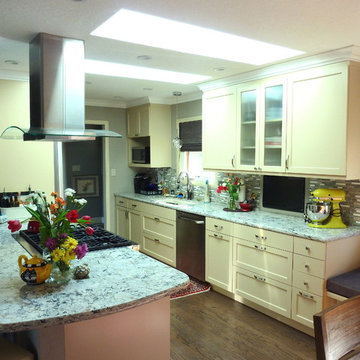
Kitchens Unlimited
Inspiration for a mid-sized timeless galley medium tone wood floor eat-in kitchen remodel in San Francisco with an undermount sink, recessed-panel cabinets, yellow cabinets, quartz countertops, multicolored backsplash, mosaic tile backsplash, stainless steel appliances and a peninsula
Inspiration for a mid-sized timeless galley medium tone wood floor eat-in kitchen remodel in San Francisco with an undermount sink, recessed-panel cabinets, yellow cabinets, quartz countertops, multicolored backsplash, mosaic tile backsplash, stainless steel appliances and a peninsula
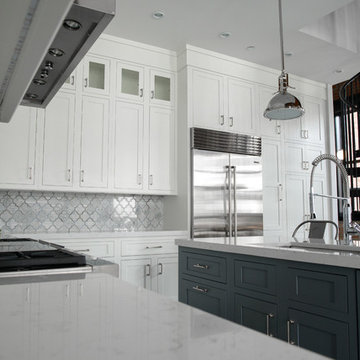
Cashmere-Carrara Premium Quartz
Inspiration for a large transitional l-shaped dark wood floor kitchen remodel in Chicago with quartz countertops, an undermount sink, recessed-panel cabinets, yellow cabinets, metallic backsplash, metal backsplash, stainless steel appliances and an island
Inspiration for a large transitional l-shaped dark wood floor kitchen remodel in Chicago with quartz countertops, an undermount sink, recessed-panel cabinets, yellow cabinets, metallic backsplash, metal backsplash, stainless steel appliances and an island
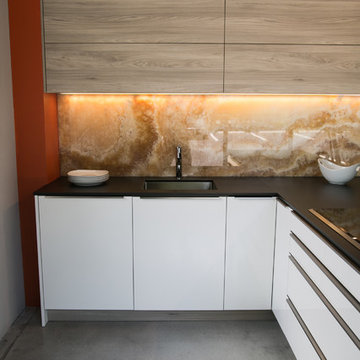
Compact modern Kitchen, white High Gloss Lacquer in Combination with Stone Ash textured Laminate. We designed this kitchen as combined space, functioning as office Kitchen, office area, and dining area.
Kitchen with an Undermount Sink and Yellow Cabinets Ideas
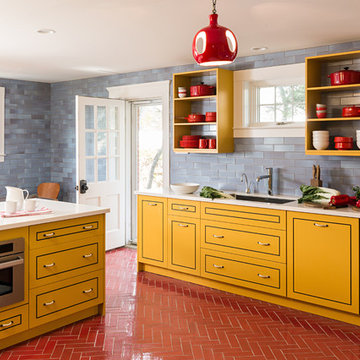
Aline Architecture / Photographer: Dan Cutrona
Inspiration for a contemporary eat-in kitchen remodel in Boston with an undermount sink, yellow cabinets, blue backsplash, stainless steel appliances, an island and flat-panel cabinets
Inspiration for a contemporary eat-in kitchen remodel in Boston with an undermount sink, yellow cabinets, blue backsplash, stainless steel appliances, an island and flat-panel cabinets
4





