Kitchen with Black Appliances Ideas
Sort by:Popular Today
21 - 40 of 30,101 photos
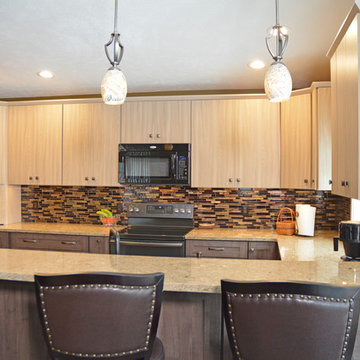
This kitchen design in Holt, MI features two-toned textured laminate kitchen cabinets from Diamond Distinction Cabinets from MasterBrand. The darker toned cabinetry is used for the kitchen island, cabinets surrounding the refrigerator, and for the base cabinets, while the upper cabinets are a lighter finish. An MSI linear glass mosaic tile backsplash and Cambria quartz countertop pulls together the color scheme where the two cabinetry colors meet. The cabinets have ample customized storage including built-in spice racks and a pantry with rollout trays. A bi-level peninsula separates the kitchen from the living and dining areas, and includes bar seating for casual dining. A double bowl undermount sink is located in the peninsula, and GE black slate appliances feature throughout the kitchen. Homecrest Cascade luxury vinyl tile flooring finishes off this transitional design with a splash of rustic tones.
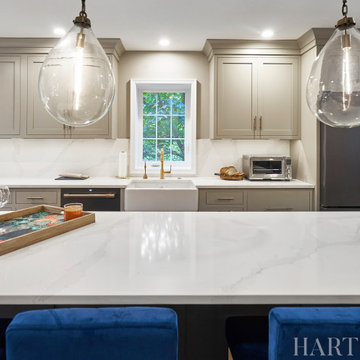
Example of a mid-sized transitional l-shaped porcelain tile and brown floor eat-in kitchen design in Philadelphia with a farmhouse sink, shaker cabinets, beige cabinets, quartz countertops, white backsplash, quartz backsplash, black appliances, an island and white countertops
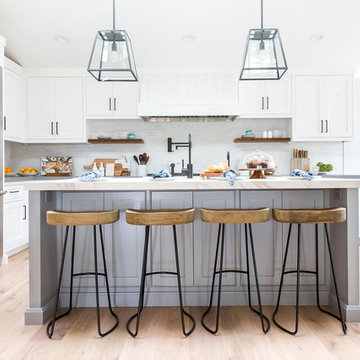
Marisa Vitale Photography
www.marisavitale.com
Inspiration for a large farmhouse light wood floor open concept kitchen remodel in Los Angeles with white cabinets, marble countertops, gray backsplash, black appliances and an island
Inspiration for a large farmhouse light wood floor open concept kitchen remodel in Los Angeles with white cabinets, marble countertops, gray backsplash, black appliances and an island
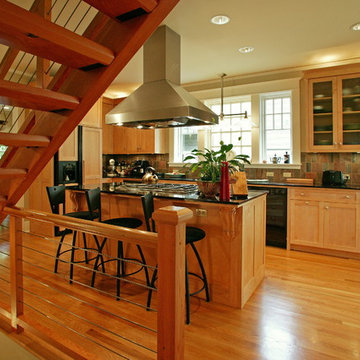
Dane Meyer
Enclosed kitchen - large craftsman galley light wood floor and brown floor enclosed kitchen idea in Seattle with an undermount sink, shaker cabinets, light wood cabinets, quartz countertops, multicolored backsplash, stone tile backsplash, black appliances and an island
Enclosed kitchen - large craftsman galley light wood floor and brown floor enclosed kitchen idea in Seattle with an undermount sink, shaker cabinets, light wood cabinets, quartz countertops, multicolored backsplash, stone tile backsplash, black appliances and an island
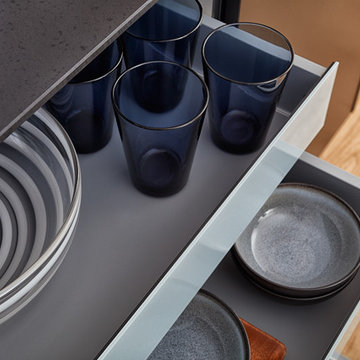
Huge minimalist single-wall light wood floor eat-in kitchen photo in New York with an undermount sink, flat-panel cabinets, black cabinets, solid surface countertops, black appliances and an island

Inspiration for a mid-sized 1950s l-shaped concrete floor, gray floor and wood ceiling open concept kitchen remodel in San Francisco with an undermount sink, flat-panel cabinets, medium tone wood cabinets, wood countertops, white backsplash, subway tile backsplash, black appliances, an island and brown countertops
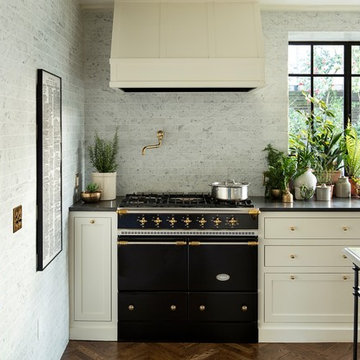
Example of a large transitional galley dark wood floor and brown floor open concept kitchen design in Portland with shaker cabinets, white cabinets, quartz countertops, gray backsplash, marble backsplash, black appliances and an island

Large mountain style u-shaped light wood floor open concept kitchen photo in Jacksonville with light wood cabinets, brown backsplash, an island, an undermount sink, shaker cabinets, soapstone countertops, mosaic tile backsplash, black appliances and multicolored countertops
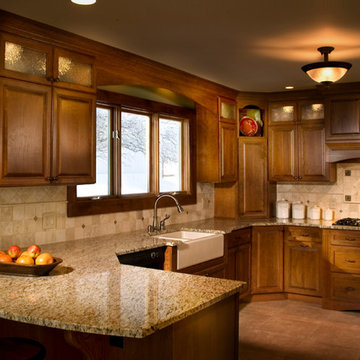
Inspiration for a mid-sized timeless u-shaped porcelain tile eat-in kitchen remodel in Milwaukee with a farmhouse sink, raised-panel cabinets, medium tone wood cabinets, granite countertops, beige backsplash, stone tile backsplash, black appliances and a peninsula
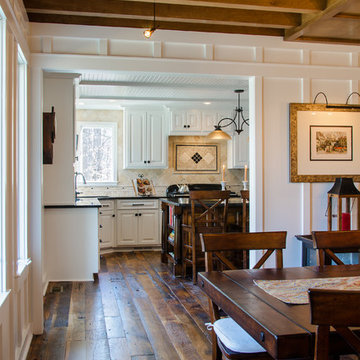
John Magor
Inspiration for a mid-sized farmhouse u-shaped dark wood floor eat-in kitchen remodel in Richmond with a double-bowl sink, raised-panel cabinets, white cabinets, granite countertops, brown backsplash, porcelain backsplash, black appliances and an island
Inspiration for a mid-sized farmhouse u-shaped dark wood floor eat-in kitchen remodel in Richmond with a double-bowl sink, raised-panel cabinets, white cabinets, granite countertops, brown backsplash, porcelain backsplash, black appliances and an island
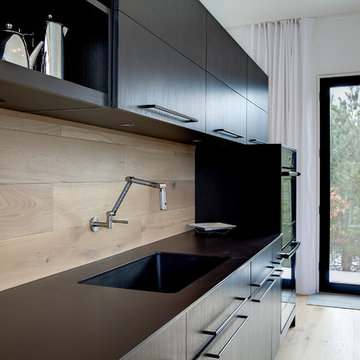
Open concept kitchen - mid-sized modern light wood floor open concept kitchen idea in Grand Rapids with an integrated sink, flat-panel cabinets, black cabinets, quartz countertops, wood backsplash, black appliances and an island
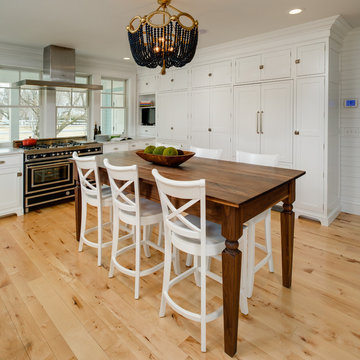
Inspiration for a mid-sized coastal u-shaped light wood floor and beige floor eat-in kitchen remodel in Other with a farmhouse sink, beaded inset cabinets, white cabinets, marble countertops, white backsplash, window backsplash, black appliances and an island
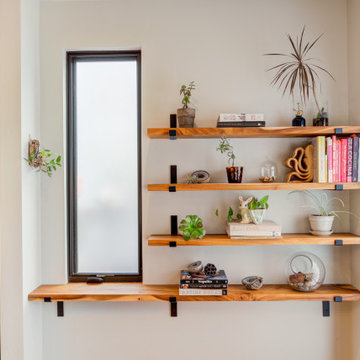
Photo Credit: Treve Johnson Photography
Large transitional l-shaped light wood floor and brown floor eat-in kitchen photo in San Francisco with an undermount sink, shaker cabinets, green cabinets, quartz countertops, white backsplash, ceramic backsplash, black appliances, an island and white countertops
Large transitional l-shaped light wood floor and brown floor eat-in kitchen photo in San Francisco with an undermount sink, shaker cabinets, green cabinets, quartz countertops, white backsplash, ceramic backsplash, black appliances, an island and white countertops
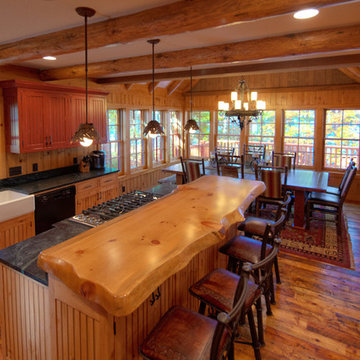
Eat-in kitchen - mid-sized rustic galley medium tone wood floor and brown floor eat-in kitchen idea in Other with a farmhouse sink, beaded inset cabinets, light wood cabinets, soapstone countertops, brown backsplash, wood backsplash, black appliances and an island
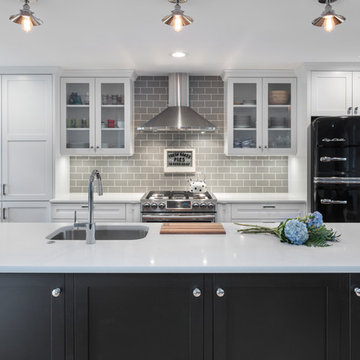
This tiny kitchen was barely usable by a busy mom with 3 young kids. We were able to remove two walls and open the kitchen into an unused space of the home and make this the focal point of the home the clients had always dreamed of! Hidden on the back side of this peninsula are 3 cubbies, one for each child to store their backpacks and lunch boxes for school. The fourth cubby contains a charging station for the families electronics.
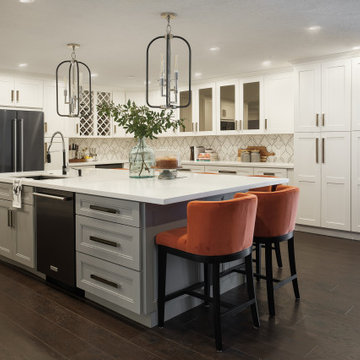
Large transitional l-shaped brown floor and dark wood floor open concept kitchen photo in Miami with shaker cabinets, white cabinets, quartzite countertops, white backsplash, ceramic backsplash, black appliances, an island, white countertops and an undermount sink
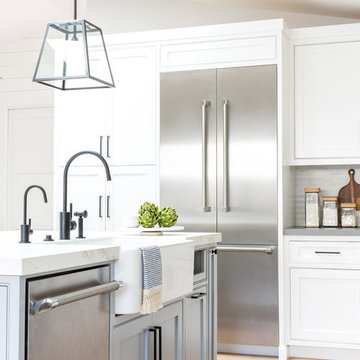
Marisa Vitale Photography
www.marisavitale.com
Open concept kitchen - large cottage light wood floor open concept kitchen idea in Los Angeles with white cabinets, marble countertops, gray backsplash, black appliances and an island
Open concept kitchen - large cottage light wood floor open concept kitchen idea in Los Angeles with white cabinets, marble countertops, gray backsplash, black appliances and an island
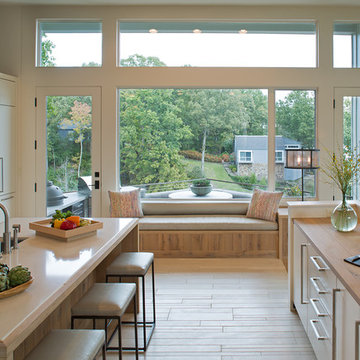
David Dietrich Photography
Inspiration for a large contemporary galley light wood floor and beige floor eat-in kitchen remodel in Nashville with wood countertops, an island, a drop-in sink, flat-panel cabinets, beige cabinets, black appliances, beige backsplash and beige countertops
Inspiration for a large contemporary galley light wood floor and beige floor eat-in kitchen remodel in Nashville with wood countertops, an island, a drop-in sink, flat-panel cabinets, beige cabinets, black appliances, beige backsplash and beige countertops

Lovely kitchen remodel featuring inset cabinetry, herringbone patterned tile, Cedar & Moss lighting, and freshened up surfaces throughout. Design: Cohesively Curated. Photos: Carina Skrobecki. Build: Blue Sound Construction, Inc.
Kitchen with Black Appliances Ideas
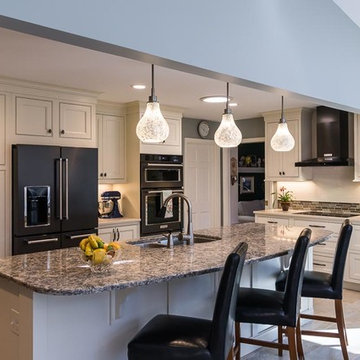
This ranch-style home needed updating. The load bearing wall that had separated the kitchen from the living room was removed to make way for a larger kitchen with a breakfast bar island and new lighting, and bring in the view out the back windows. New, floor-to-ceiling dining room cabinets with a wet bar were added to cover one wall.
2





