Kitchen with Black Backsplash Ideas
Refine by:
Budget
Sort by:Popular Today
61 - 80 of 37,032 photos
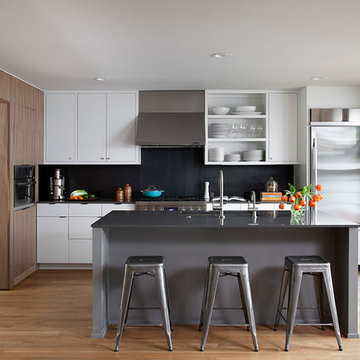
Ryann Ford
Eat-in kitchen - 1950s galley eat-in kitchen idea in Austin with an undermount sink, flat-panel cabinets, white cabinets and black backsplash
Eat-in kitchen - 1950s galley eat-in kitchen idea in Austin with an undermount sink, flat-panel cabinets, white cabinets and black backsplash
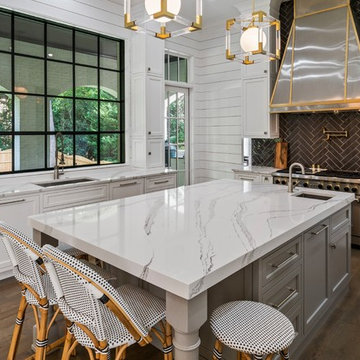
Kitchen - transitional medium tone wood floor and brown floor kitchen idea in Atlanta with an undermount sink, recessed-panel cabinets, white cabinets, black backsplash, stainless steel appliances, an island and white countertops
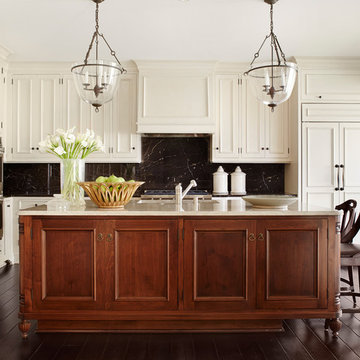
Werner Straube, photographer.
Example of a classic l-shaped kitchen design in Milwaukee with recessed-panel cabinets, beige cabinets, black backsplash and paneled appliances
Example of a classic l-shaped kitchen design in Milwaukee with recessed-panel cabinets, beige cabinets, black backsplash and paneled appliances
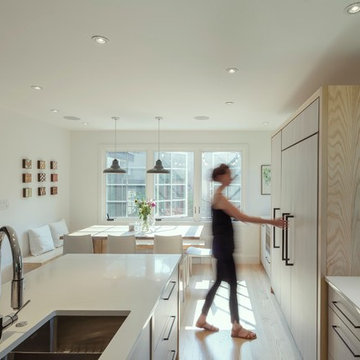
New windows on the side and back of the space fill it with light and air. The light also bounces off the white countertops and other bright surfaces.
Photo: Jane Messinger

Kitchen - large traditional u-shaped porcelain tile and multicolored floor kitchen idea in New York with a farmhouse sink, shaker cabinets, beige cabinets, quartzite countertops, black backsplash, quartz backsplash and black countertops
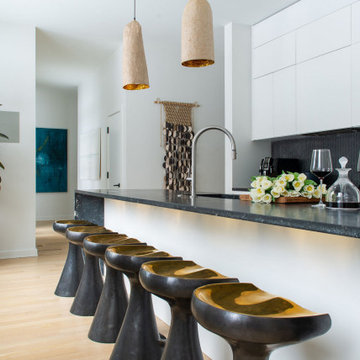
Inspiration for a mid-sized single-wall eat-in kitchen remodel in Chicago with flat-panel cabinets, white cabinets, marble countertops, black backsplash, ceramic backsplash, stainless steel appliances, an island and black countertops
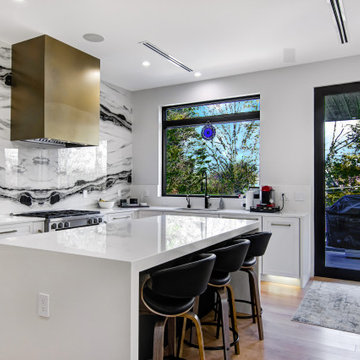
This is a contemporary kitchen with black and white shaker door styles, hard oversized hardware. The backsplash is 2 large book matching porcelain slabs in a style called panda. The hood was custom done by a metal fabricator.
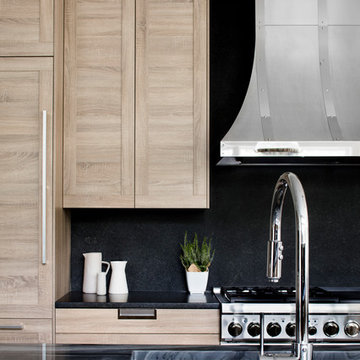
Snaidero LUX CLASSIC kitchen in Medium Oak Matrix. Photographed by Jennifer Hughes.
Inspiration for a huge modern medium tone wood floor and brown floor kitchen remodel in DC Metro with an undermount sink, shaker cabinets, medium tone wood cabinets, marble countertops, black backsplash, stainless steel appliances and an island
Inspiration for a huge modern medium tone wood floor and brown floor kitchen remodel in DC Metro with an undermount sink, shaker cabinets, medium tone wood cabinets, marble countertops, black backsplash, stainless steel appliances and an island
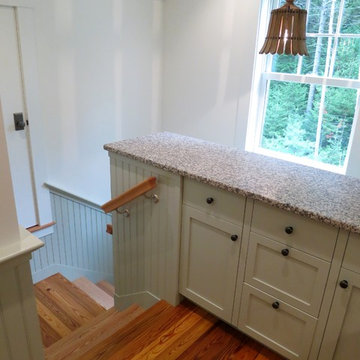
Rick Sawyer
Eat-in kitchen - small transitional l-shaped light wood floor eat-in kitchen idea in Other with shaker cabinets, green cabinets, black backsplash, white appliances, a single-bowl sink and granite countertops
Eat-in kitchen - small transitional l-shaped light wood floor eat-in kitchen idea in Other with shaker cabinets, green cabinets, black backsplash, white appliances, a single-bowl sink and granite countertops
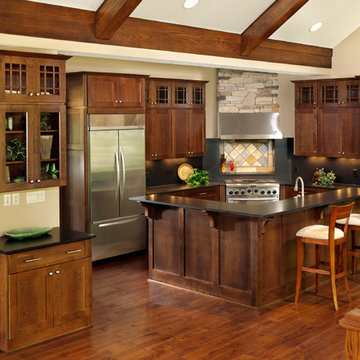
Example of a mid-sized arts and crafts l-shaped medium tone wood floor kitchen design in Other with an undermount sink, recessed-panel cabinets, dark wood cabinets, granite countertops, black backsplash, stone slab backsplash, stainless steel appliances and an island
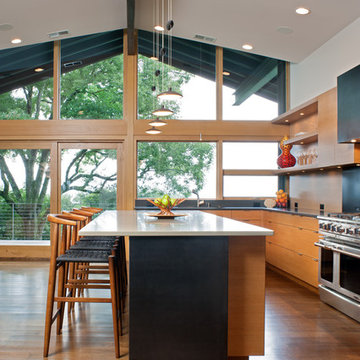
Photo by David Dietrich.
Carolina Home & Garden Magazine, Summer 2017
Eat-in kitchen - mid-sized contemporary l-shaped dark wood floor and brown floor eat-in kitchen idea in Charlotte with flat-panel cabinets, beige cabinets, solid surface countertops, black backsplash, stainless steel appliances and an island
Eat-in kitchen - mid-sized contemporary l-shaped dark wood floor and brown floor eat-in kitchen idea in Charlotte with flat-panel cabinets, beige cabinets, solid surface countertops, black backsplash, stainless steel appliances and an island

Example of a large 1950s l-shaped light wood floor and brown floor open concept kitchen design in Raleigh with an undermount sink, flat-panel cabinets, medium tone wood cabinets, quartz countertops, black backsplash, stone slab backsplash, paneled appliances and an island
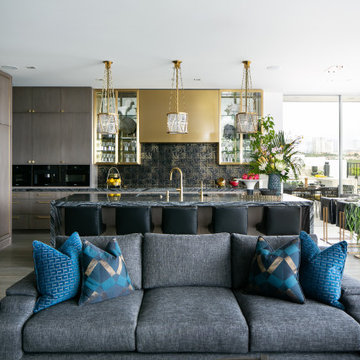
Example of a trendy galley gray floor open concept kitchen design in Orange County with an undermount sink, flat-panel cabinets, gray cabinets, black backsplash, black appliances, an island and black countertops
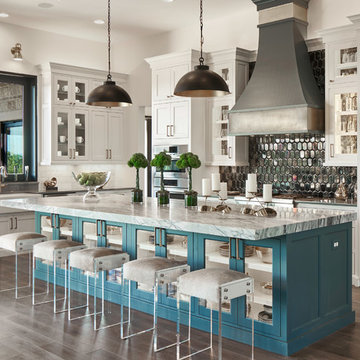
Matthew Niemann Photography
Mid-sized transitional medium tone wood floor and brown floor eat-in kitchen photo in Other with a farmhouse sink, black backsplash, stainless steel appliances, an island, shaker cabinets and white cabinets
Mid-sized transitional medium tone wood floor and brown floor eat-in kitchen photo in Other with a farmhouse sink, black backsplash, stainless steel appliances, an island, shaker cabinets and white cabinets
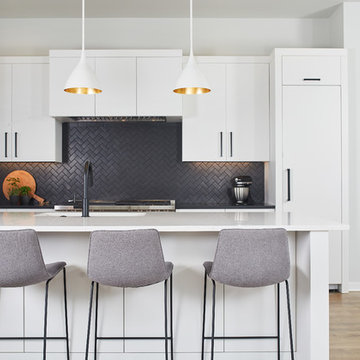
Kitchen
Photographer: Ashley Avila Photography
Trendy galley medium tone wood floor and brown floor kitchen photo in Grand Rapids with an undermount sink, flat-panel cabinets, white cabinets, black backsplash, paneled appliances, an island and white countertops
Trendy galley medium tone wood floor and brown floor kitchen photo in Grand Rapids with an undermount sink, flat-panel cabinets, white cabinets, black backsplash, paneled appliances, an island and white countertops
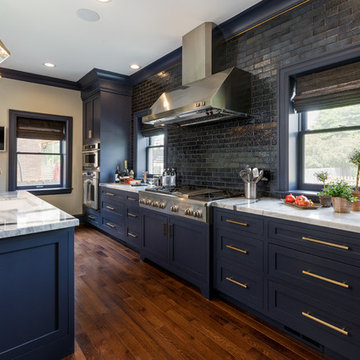
Elegant galley dark wood floor and brown floor kitchen photo in Detroit with an undermount sink, shaker cabinets, blue cabinets, black backsplash, subway tile backsplash, stainless steel appliances, an island and white countertops
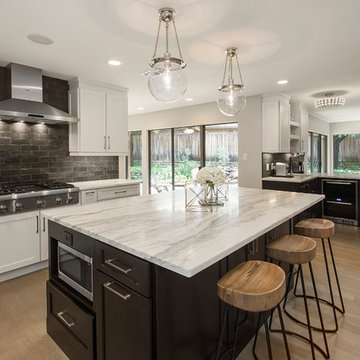
This house has a cool modern vibe, but the pre-rennovation layout was not working for these homeowners. We were able to take their vision of an open kitchen and living area and make it come to life. Simple, clean lines and a large great room are now in place. We tore down dividing walls and came up with an all new layout. These homeowners are absolutely loving their home with their new spaces! Design by Hatfield Builders | Photography by Versatile Imaging
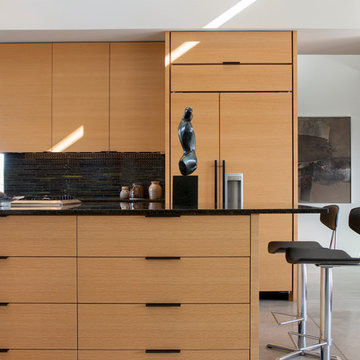
Example of a trendy gray floor kitchen design in Other with flat-panel cabinets, brown cabinets, black backsplash, stainless steel appliances and an island
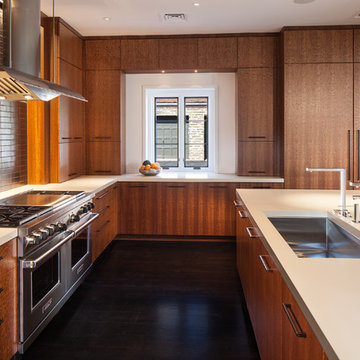
Peter Kubilas
Inspiration for a huge modern l-shaped dark wood floor eat-in kitchen remodel in Philadelphia with an undermount sink, flat-panel cabinets, medium tone wood cabinets, concrete countertops, black backsplash, ceramic backsplash, paneled appliances and an island
Inspiration for a huge modern l-shaped dark wood floor eat-in kitchen remodel in Philadelphia with an undermount sink, flat-panel cabinets, medium tone wood cabinets, concrete countertops, black backsplash, ceramic backsplash, paneled appliances and an island
Kitchen with Black Backsplash Ideas
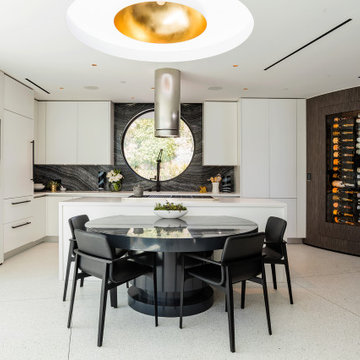
This mid-century modern party pad exudes an untouchable spirit of Beverly Hills leaning back to the 60s and jumping forward to today’s smart home living. The house, located in the esteemed Trousdale Estates, is all about lifestyle and with a full Savant Systems integration, there is not a space forgotten. Escape to the dedicated home theater where the 140” screen will dominate or make a drink and take in the view of LA from the pool. Collapse the house walls, let the TVs down and you can bet that this place is anything but boring.
4





