Kitchen with Black Cabinets and Stone Slab Backsplash Ideas
Refine by:
Budget
Sort by:Popular Today
41 - 60 of 2,140 photos
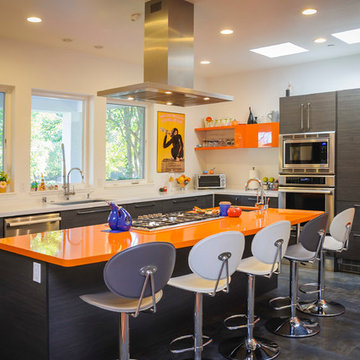
Photography by Dennis Mayer
Example of a trendy u-shaped eat-in kitchen design in San Francisco with an undermount sink, black cabinets, quartz countertops, white backsplash, stone slab backsplash and stainless steel appliances
Example of a trendy u-shaped eat-in kitchen design in San Francisco with an undermount sink, black cabinets, quartz countertops, white backsplash, stone slab backsplash and stainless steel appliances
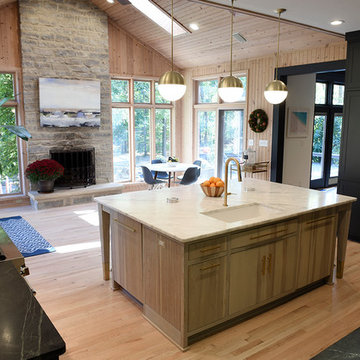
Darren Sinnett
Inspiration for a large contemporary u-shaped light wood floor and beige floor kitchen remodel in Cleveland with an undermount sink, shaker cabinets, black cabinets, quartz countertops, white backsplash, stone slab backsplash, paneled appliances and an island
Inspiration for a large contemporary u-shaped light wood floor and beige floor kitchen remodel in Cleveland with an undermount sink, shaker cabinets, black cabinets, quartz countertops, white backsplash, stone slab backsplash, paneled appliances and an island
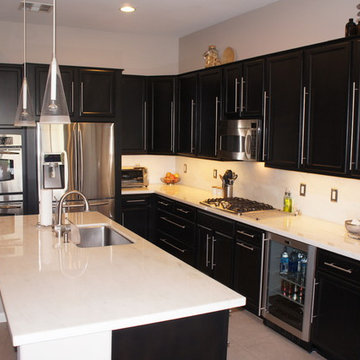
Example of a trendy l-shaped ceramic tile eat-in kitchen design in Phoenix with a drop-in sink, recessed-panel cabinets, black cabinets, marble countertops, white backsplash, stone slab backsplash, stainless steel appliances and an island
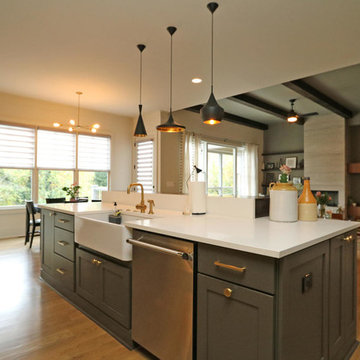
T&T Photos
Example of a large trendy u-shaped light wood floor and brown floor eat-in kitchen design in Atlanta with an undermount sink, recessed-panel cabinets, black cabinets, quartzite countertops, white backsplash, stone slab backsplash, stainless steel appliances, an island and white countertops
Example of a large trendy u-shaped light wood floor and brown floor eat-in kitchen design in Atlanta with an undermount sink, recessed-panel cabinets, black cabinets, quartzite countertops, white backsplash, stone slab backsplash, stainless steel appliances, an island and white countertops
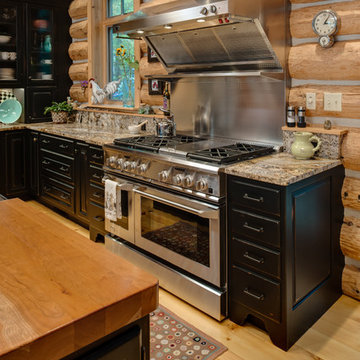
Mike Gullion
Eat-in kitchen - rustic l-shaped eat-in kitchen idea in Other with an undermount sink, raised-panel cabinets, black cabinets, wood countertops, multicolored backsplash, stone slab backsplash and stainless steel appliances
Eat-in kitchen - rustic l-shaped eat-in kitchen idea in Other with an undermount sink, raised-panel cabinets, black cabinets, wood countertops, multicolored backsplash, stone slab backsplash and stainless steel appliances
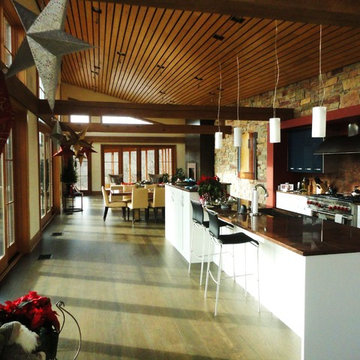
This open kitchen, dining, and family room sports a large, white island, black and white cabinets, and a grand view of the rural countryside. The hardwood, brick, and metal details comprise a story unique to its owners.
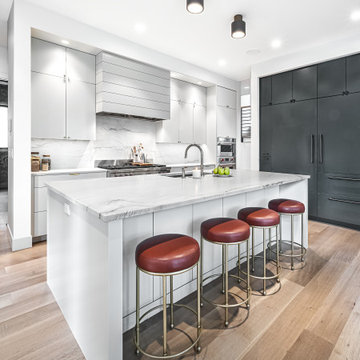
Inspiration for a contemporary light wood floor kitchen remodel in Seattle with an undermount sink, flat-panel cabinets, black cabinets, white backsplash, stone slab backsplash, stainless steel appliances, an island and white countertops
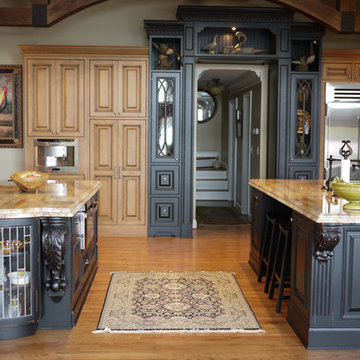
photography by Barak Karabin
Open concept kitchen - large eclectic medium tone wood floor open concept kitchen idea in Other with a farmhouse sink, raised-panel cabinets, black cabinets, granite countertops, multicolored backsplash, stone slab backsplash, stainless steel appliances and two islands
Open concept kitchen - large eclectic medium tone wood floor open concept kitchen idea in Other with a farmhouse sink, raised-panel cabinets, black cabinets, granite countertops, multicolored backsplash, stone slab backsplash, stainless steel appliances and two islands
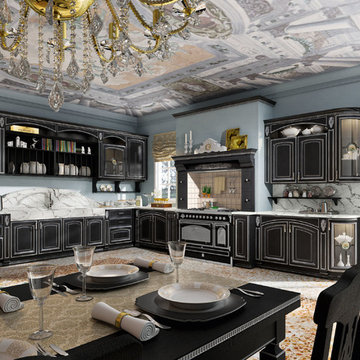
GOLD ELITE, an extremely elegant model with a classic design that highlights all its refinement, with gold/silver finishes for doors and details. In this model, technology and tradition perfectly combine to show the best of "Made in Italy" design. Neo-classic details can be found in all modular kitchen components, for a traditional look that fully maintains the comforts of contemporary life.
Gold Elite, with this advanced product of Classic Collection marries these concepts fully, presenting itself with solid wood fronts of high quality, in the following matt color variants: White Silver, White Gold, Silver Bronze, Styldecape, Red Gold, Green Silver, Aquamarine, Black Silver, Golden Walnut.
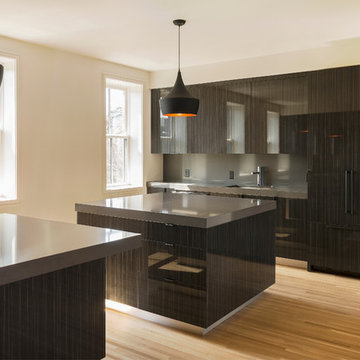
PEG Properties & Design.
EMBARC Architecture + Design Studios.
Kennedy Design Build.
Benjamin Gebo Photography.
Example of a large minimalist u-shaped medium tone wood floor eat-in kitchen design in Boston with a drop-in sink, flat-panel cabinets, black cabinets, quartz countertops, black backsplash, stone slab backsplash, paneled appliances and two islands
Example of a large minimalist u-shaped medium tone wood floor eat-in kitchen design in Boston with a drop-in sink, flat-panel cabinets, black cabinets, quartz countertops, black backsplash, stone slab backsplash, paneled appliances and two islands
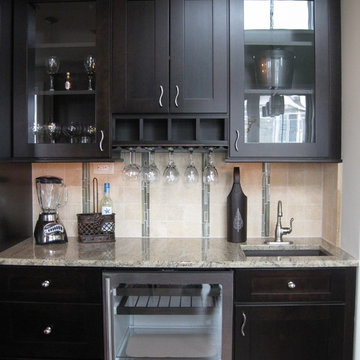
Eat-in kitchen - mid-sized contemporary galley medium tone wood floor eat-in kitchen idea in Philadelphia with a drop-in sink, flat-panel cabinets, black cabinets, solid surface countertops, beige backsplash, stone slab backsplash, stainless steel appliances and no island
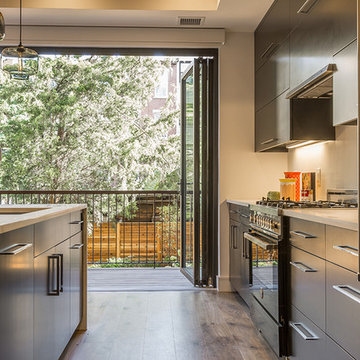
A floor-to-ceiling sliding glass door by Nanawall provides a seamless indoor-outdoor experience, perfect for dining outside. The kitchen leads to a deck that oversees the backyard, making grilling and entertaining as easy as can be.
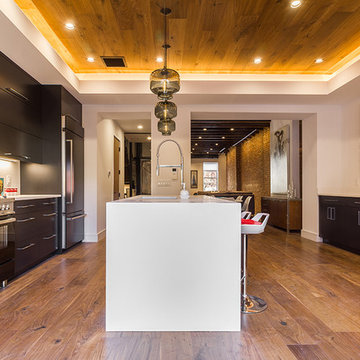
This industrial-chic kitchen features classic black-and-white design with wide-plank hardwood floors and a unique wood ceiling accent detail. Oculo pendant lighting from Niche Modern hangs directly over a massive center island with Caesarstone countertops and room for storage and seating.

Black is the star of this dramatic kitchen with black custom cabinets, lighting and accents.
Example of a huge trendy single-wall medium tone wood floor, brown floor and exposed beam eat-in kitchen design in Indianapolis with an undermount sink, recessed-panel cabinets, black cabinets, quartzite countertops, white backsplash, stone slab backsplash, stainless steel appliances, an island and white countertops
Example of a huge trendy single-wall medium tone wood floor, brown floor and exposed beam eat-in kitchen design in Indianapolis with an undermount sink, recessed-panel cabinets, black cabinets, quartzite countertops, white backsplash, stone slab backsplash, stainless steel appliances, an island and white countertops
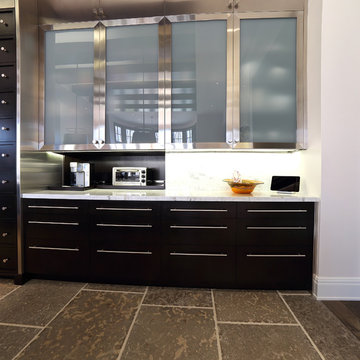
Complete kitchen with high gloss custom colors, dark wood matching island and drawers with moving hidden appliance storage. (sliding electrical granite back splash)
photos -www.zoomhome.com
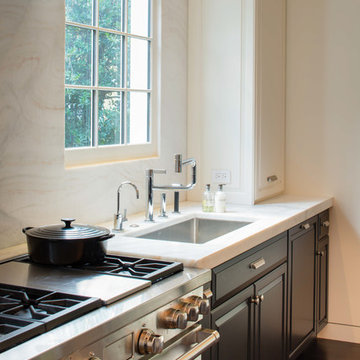
Inspiration for a modern medium tone wood floor open concept kitchen remodel in DC Metro with an undermount sink, raised-panel cabinets, black cabinets, marble countertops, stone slab backsplash, stainless steel appliances and an island
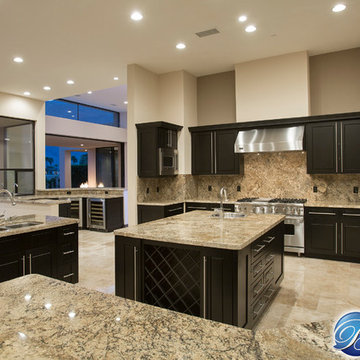
Kitchen
Inspiration for a large eclectic single-wall travertine floor open concept kitchen remodel in Los Angeles with a double-bowl sink, flat-panel cabinets, black cabinets, granite countertops, stone slab backsplash, stainless steel appliances and an island
Inspiration for a large eclectic single-wall travertine floor open concept kitchen remodel in Los Angeles with a double-bowl sink, flat-panel cabinets, black cabinets, granite countertops, stone slab backsplash, stainless steel appliances and an island
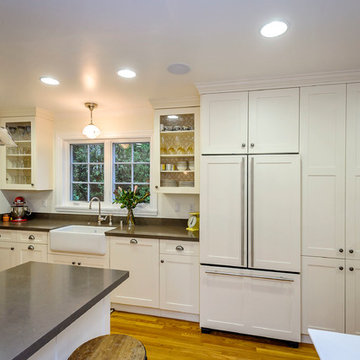
Photography by Dennis Mayer
Inspiration for a mediterranean galley eat-in kitchen remodel in San Francisco with a farmhouse sink, shaker cabinets, black cabinets, quartz countertops, black backsplash, stone slab backsplash and stainless steel appliances
Inspiration for a mediterranean galley eat-in kitchen remodel in San Francisco with a farmhouse sink, shaker cabinets, black cabinets, quartz countertops, black backsplash, stone slab backsplash and stainless steel appliances
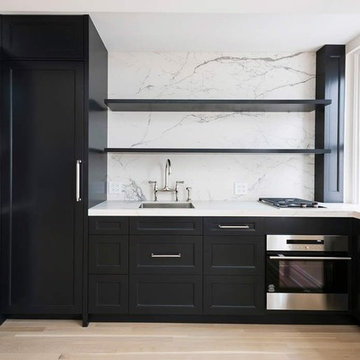
The Jewel Box - a remarkable transformation of this West Village Gem located in the premier Devonshire House.
Example of a small minimalist galley light wood floor and brown floor open concept kitchen design in New York with an undermount sink, raised-panel cabinets, black cabinets, marble countertops, white backsplash, stone slab backsplash, paneled appliances, no island and white countertops
Example of a small minimalist galley light wood floor and brown floor open concept kitchen design in New York with an undermount sink, raised-panel cabinets, black cabinets, marble countertops, white backsplash, stone slab backsplash, paneled appliances, no island and white countertops
Kitchen with Black Cabinets and Stone Slab Backsplash Ideas
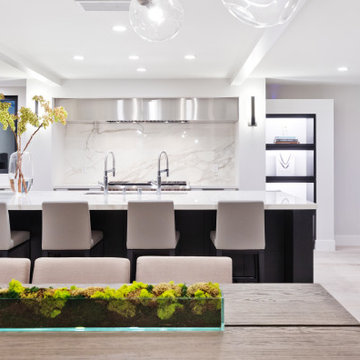
Inspiration for a large contemporary u-shaped light wood floor and gray floor eat-in kitchen remodel in Orange County with an undermount sink, flat-panel cabinets, black cabinets, marble countertops, white backsplash, stone slab backsplash, stainless steel appliances, an island and white countertops
3





