Kitchen with Black Cabinets and Stone Slab Backsplash Ideas
Refine by:
Budget
Sort by:Popular Today
21 - 40 of 2,140 photos
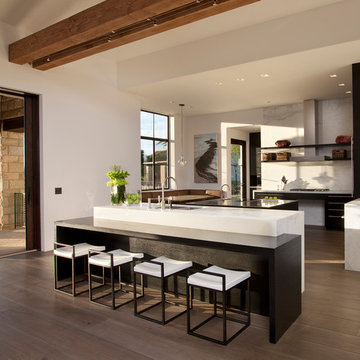
Jim Bartsch
Inspiration for a large mediterranean medium tone wood floor and brown floor kitchen remodel in Santa Barbara with flat-panel cabinets, black cabinets, stainless steel appliances, two islands, a double-bowl sink, marble countertops and stone slab backsplash
Inspiration for a large mediterranean medium tone wood floor and brown floor kitchen remodel in Santa Barbara with flat-panel cabinets, black cabinets, stainless steel appliances, two islands, a double-bowl sink, marble countertops and stone slab backsplash
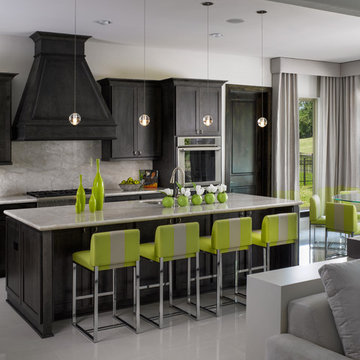
Single wall open kitchen design with dark stain cabinets and marble slab backsplash and counter top is perfect for a very light color palette. Using dark colors can make a bold enough statement so "less is more" in this design.
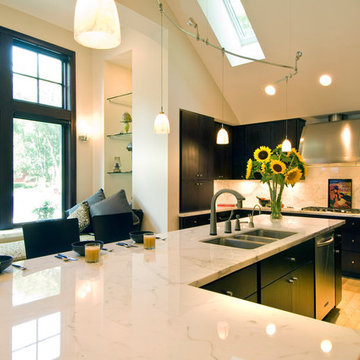
Inspiration for a large contemporary limestone floor eat-in kitchen remodel in Indianapolis with a triple-bowl sink, flat-panel cabinets, black cabinets, quartzite countertops, white backsplash, stone slab backsplash, stainless steel appliances and an island
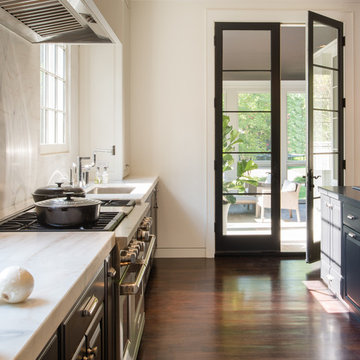
Likened to the reshuffling of a parliamentary cabinet at the start of a new term, we transformed this kitchen by repurposing the existing cabinetry into a seemingly all-new composition. Accenting the refinished and relocated cabinetry exists a new clean-lined wall of built-ins that bridges the space effortlessly to the modern facelift of the remaining home.
Interior Design: Ella Scott Design, LLC
*This is a sampling of the home in its entirety. Additional photographs will be available upon publication of this project.
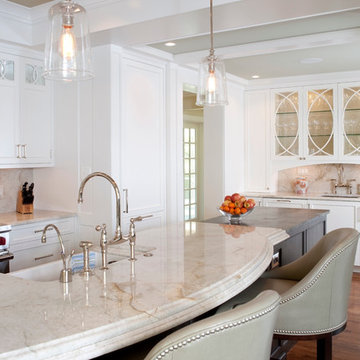
The farmhouse sink and sleek Polished Nickel bridge faucet are classic ad functional. Custom cabinetry hides the integrated appliances beautifully and coffered ceilings add dimension.
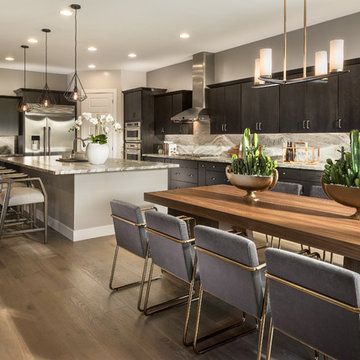
Trendy l-shaped dark wood floor and brown floor eat-in kitchen photo in Phoenix with flat-panel cabinets, black cabinets, gray backsplash, stone slab backsplash, stainless steel appliances and an island
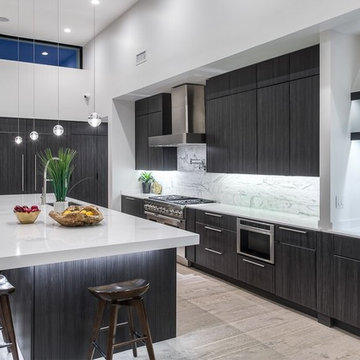
Inspiration for a large contemporary single-wall light wood floor eat-in kitchen remodel in Phoenix with an undermount sink, flat-panel cabinets, black cabinets, solid surface countertops, an island, gray backsplash, stone slab backsplash and stainless steel appliances
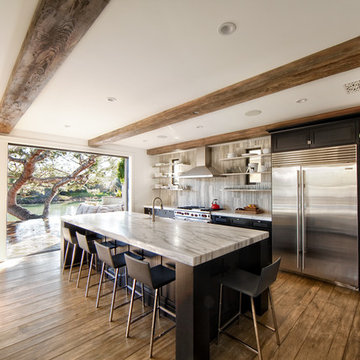
Indoor outdoor contemporary kitchen
Photo:Chris Darnall
Trendy galley dark wood floor and brown floor open concept kitchen photo in Orange County with a farmhouse sink, open cabinets, black cabinets, marble countertops, gray backsplash, stone slab backsplash and an island
Trendy galley dark wood floor and brown floor open concept kitchen photo in Orange County with a farmhouse sink, open cabinets, black cabinets, marble countertops, gray backsplash, stone slab backsplash and an island
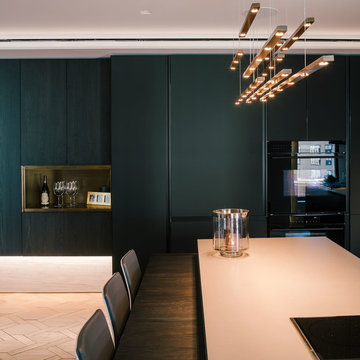
Large minimalist single-wall light wood floor and beige floor open concept kitchen photo in New York with an undermount sink, flat-panel cabinets, black cabinets, concrete countertops, gray backsplash, stone slab backsplash, black appliances and an island
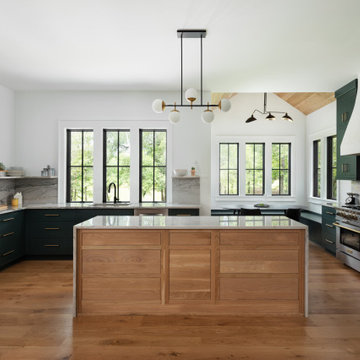
Inspiration for a cottage u-shaped medium tone wood floor and brown floor kitchen remodel in Other with an undermount sink, flat-panel cabinets, black cabinets, gray backsplash, stone slab backsplash, stainless steel appliances, an island and gray countertops
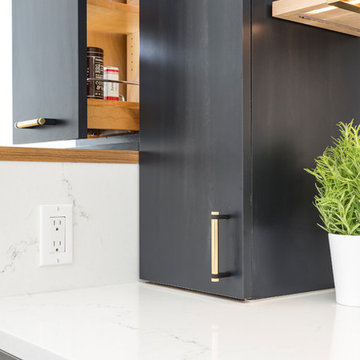
© Cindy Apple Photography
Enclosed kitchen - mid-sized scandinavian l-shaped light wood floor enclosed kitchen idea in Seattle with flat-panel cabinets, black cabinets, quartz countertops, white backsplash, stone slab backsplash, stainless steel appliances and no island
Enclosed kitchen - mid-sized scandinavian l-shaped light wood floor enclosed kitchen idea in Seattle with flat-panel cabinets, black cabinets, quartz countertops, white backsplash, stone slab backsplash, stainless steel appliances and no island
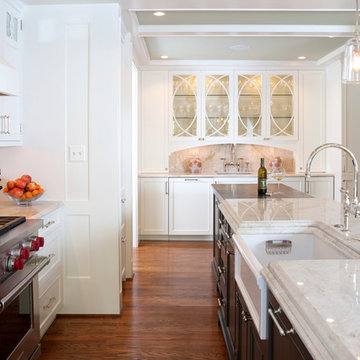
The farmhouse sink and sleek Polished Nickel bridge faucet are classic ad functional. Custom cabinetry hides the integrated appliances beautifully and coffered ceilings add dimension.
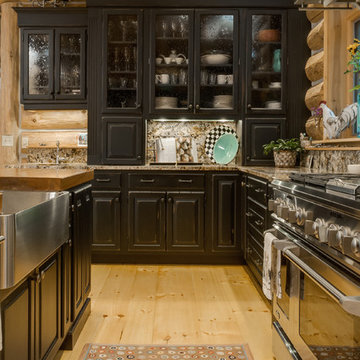
Mike Gullion
Eat-in kitchen - rustic l-shaped eat-in kitchen idea in Other with an undermount sink, raised-panel cabinets, black cabinets, wood countertops, multicolored backsplash, stone slab backsplash and stainless steel appliances
Eat-in kitchen - rustic l-shaped eat-in kitchen idea in Other with an undermount sink, raised-panel cabinets, black cabinets, wood countertops, multicolored backsplash, stone slab backsplash and stainless steel appliances
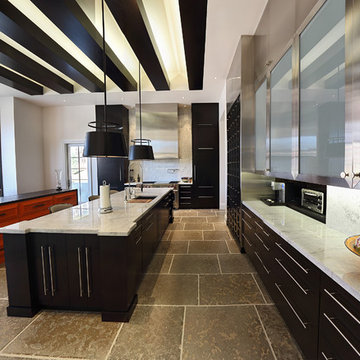
Complete kitchen with high gloss custom colors (orange), dark wood matching island and drawers with moving hidden appliance storage. (sliding electrical granite back splash)
photos -www.zoomhome.com
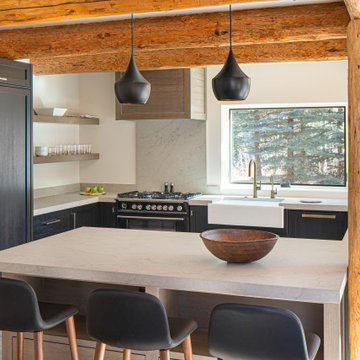
Inspiration for a large transitional l-shaped light wood floor and beige floor open concept kitchen remodel in Boise with a farmhouse sink, recessed-panel cabinets, black cabinets, quartzite countertops, beige backsplash, stone slab backsplash, black appliances, an island and beige countertops
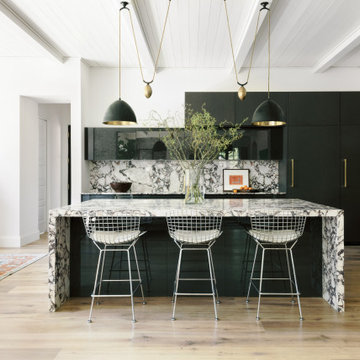
Transitional l-shaped light wood floor and beige floor kitchen photo in Houston with flat-panel cabinets, black cabinets, multicolored backsplash, stone slab backsplash, stainless steel appliances, an island and multicolored countertops
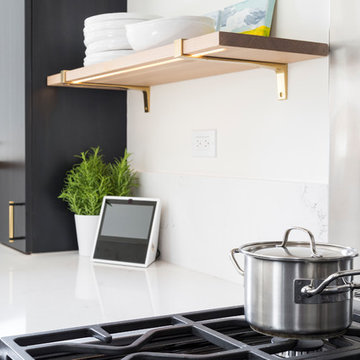
© Cindy Apple Photography
Mid-sized danish l-shaped light wood floor enclosed kitchen photo in Seattle with flat-panel cabinets, black cabinets, quartz countertops, white backsplash, stone slab backsplash, stainless steel appliances and no island
Mid-sized danish l-shaped light wood floor enclosed kitchen photo in Seattle with flat-panel cabinets, black cabinets, quartz countertops, white backsplash, stone slab backsplash, stainless steel appliances and no island
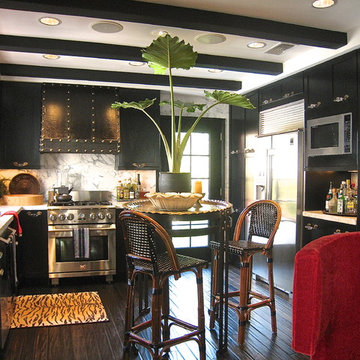
A kitchen designed by David Dalton features black cabinetry and Carrera marble countertops.
Kitchen - industrial l-shaped dark wood floor kitchen idea in Los Angeles with shaker cabinets, black cabinets, marble countertops, gray backsplash, stone slab backsplash, stainless steel appliances and an island
Kitchen - industrial l-shaped dark wood floor kitchen idea in Los Angeles with shaker cabinets, black cabinets, marble countertops, gray backsplash, stone slab backsplash, stainless steel appliances and an island
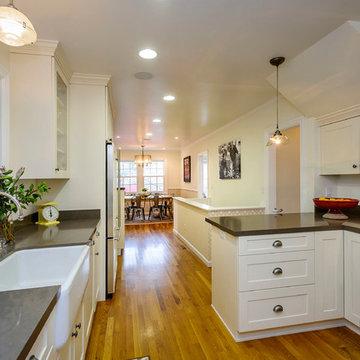
Photography by Dennis Mayer
Example of a tuscan galley eat-in kitchen design in San Francisco with a farmhouse sink, shaker cabinets, black cabinets, quartz countertops, black backsplash, stone slab backsplash and stainless steel appliances
Example of a tuscan galley eat-in kitchen design in San Francisco with a farmhouse sink, shaker cabinets, black cabinets, quartz countertops, black backsplash, stone slab backsplash and stainless steel appliances
Kitchen with Black Cabinets and Stone Slab Backsplash Ideas
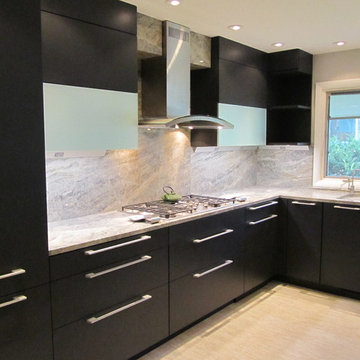
Eat-in kitchen - mid-sized contemporary l-shaped light wood floor eat-in kitchen idea in Chicago with an undermount sink, flat-panel cabinets, black cabinets, marble countertops, gray backsplash, stone slab backsplash, stainless steel appliances and an island
2





