Kitchen with Blue Cabinets and an Island Ideas
Refine by:
Budget
Sort by:Popular Today
101 - 120 of 28,171 photos

This is a 1906 Denver Square next to our city’s beautiful City Park! This was a sizable remodel that expanded the size of the home on two stories.
Open concept kitchen - mid-sized transitional l-shaped medium tone wood floor and brown floor open concept kitchen idea in Denver with shaker cabinets, blue cabinets, gray backsplash, stainless steel appliances, an island, white countertops and subway tile backsplash
Open concept kitchen - mid-sized transitional l-shaped medium tone wood floor and brown floor open concept kitchen idea in Denver with shaker cabinets, blue cabinets, gray backsplash, stainless steel appliances, an island, white countertops and subway tile backsplash
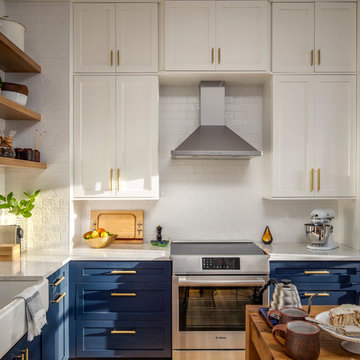
Range view with hood.
Photo by Michael Lefebvre
Transitional l-shaped medium tone wood floor kitchen photo in Boston with recessed-panel cabinets, blue cabinets, white backsplash, ceramic backsplash and an island
Transitional l-shaped medium tone wood floor kitchen photo in Boston with recessed-panel cabinets, blue cabinets, white backsplash, ceramic backsplash and an island
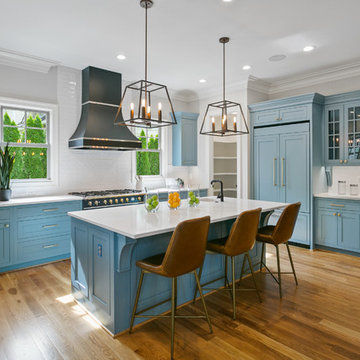
This new construction features an open concept main floor with a fireplace in the living room and family room, a fully finished basement complete with a full bath, bedroom, media room, exercise room, and storage under the garage. The second floor has a master suite, four bedrooms, five bathrooms, and a laundry room.

Kitchen - transitional l-shaped medium tone wood floor and brown floor kitchen idea in Boston with an undermount sink, recessed-panel cabinets, blue cabinets, white backsplash, mosaic tile backsplash, paneled appliances, an island and white countertops

Open concept kitchen created, eliminating upper cabinets, honoring rounded front entry to house. Rounded forms on shelf ends and vintage 70s Pierre Cardin brass stools. Butcher block island top is heavily used for prep surface.
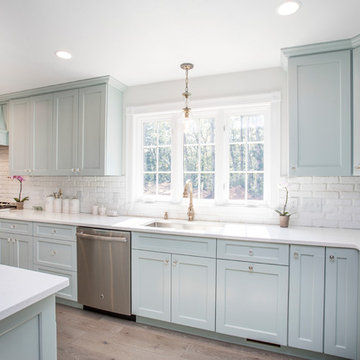
Quartz counter top in iceberg bay
Cabinet color Sherman Williams Rainwashed
Example of a large transitional l-shaped light wood floor and beige floor eat-in kitchen design in Boston with an undermount sink, shaker cabinets, blue cabinets, quartzite countertops, white backsplash, stone tile backsplash, stainless steel appliances and an island
Example of a large transitional l-shaped light wood floor and beige floor eat-in kitchen design in Boston with an undermount sink, shaker cabinets, blue cabinets, quartzite countertops, white backsplash, stone tile backsplash, stainless steel appliances and an island
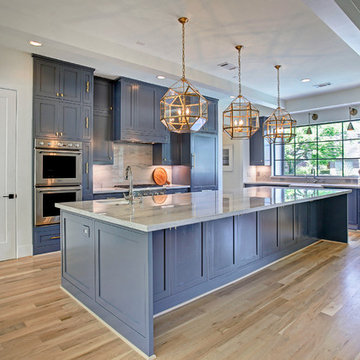
Large transitional u-shaped light wood floor and brown floor eat-in kitchen photo in Houston with a farmhouse sink, recessed-panel cabinets, blue cabinets, marble countertops, white backsplash, stone slab backsplash, paneled appliances, an island and gray countertops
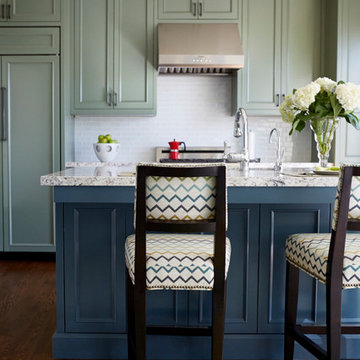
Liz Daly Photography
Large transitional single-wall medium tone wood floor enclosed kitchen photo in San Francisco with a single-bowl sink, granite countertops, white backsplash, glass tile backsplash, stainless steel appliances, an island, beaded inset cabinets and blue cabinets
Large transitional single-wall medium tone wood floor enclosed kitchen photo in San Francisco with a single-bowl sink, granite countertops, white backsplash, glass tile backsplash, stainless steel appliances, an island, beaded inset cabinets and blue cabinets
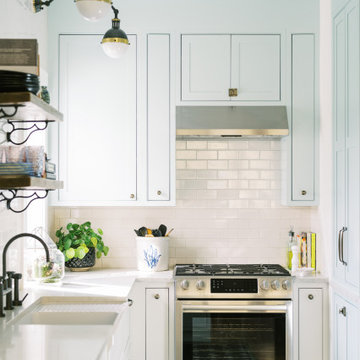
Example of a transitional medium tone wood floor and brown floor eat-in kitchen design in Jacksonville with a farmhouse sink, shaker cabinets, blue cabinets, quartzite countertops, white backsplash, subway tile backsplash, stainless steel appliances, an island and white countertops
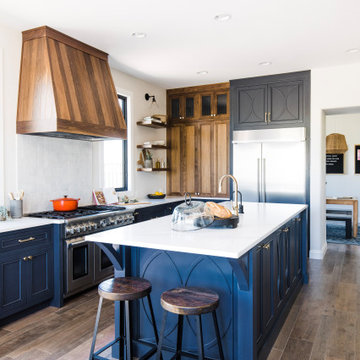
Example of a transitional l-shaped dark wood floor and brown floor kitchen design in Phoenix with recessed-panel cabinets, blue cabinets, stainless steel appliances, an island and white countertops
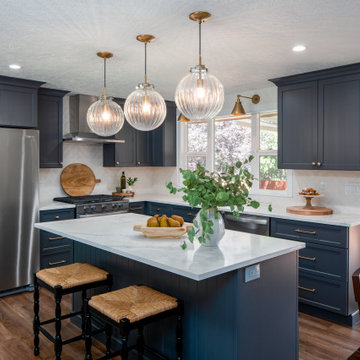
Inspiration for a mid-sized transitional u-shaped medium tone wood floor and brown floor eat-in kitchen remodel in Seattle with a drop-in sink, shaker cabinets, blue cabinets, solid surface countertops, white backsplash, porcelain backsplash, stainless steel appliances, an island and white countertops
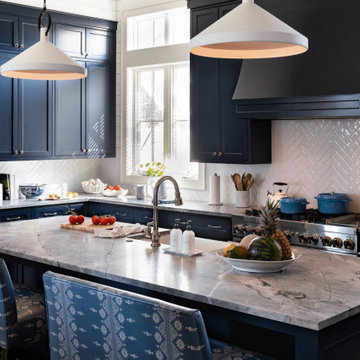
Inspiration for a coastal l-shaped kitchen remodel in Dallas with a farmhouse sink, recessed-panel cabinets, blue cabinets, white backsplash, stainless steel appliances, an island and gray countertops

Mid-sized eclectic l-shaped medium tone wood floor and exposed beam eat-in kitchen photo in Other with a farmhouse sink, shaker cabinets, blue cabinets, wood countertops, multicolored backsplash, ceramic backsplash, stainless steel appliances, an island and white countertops

Inspiration for a mid-sized transitional u-shaped medium tone wood floor and brown floor open concept kitchen remodel in St Louis with an undermount sink, flat-panel cabinets, blue cabinets, quartz countertops, gray backsplash, ceramic backsplash, paneled appliances, an island and white countertops
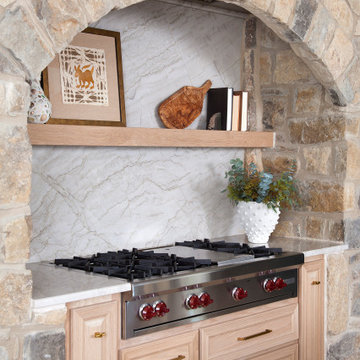
The kitchen and powder room in this Austin home are modern with earthy design elements like striking lights and dark tile work.
---
Project designed by Sara Barney’s Austin interior design studio BANDD DESIGN. They serve the entire Austin area and its surrounding towns, with an emphasis on Round Rock, Lake Travis, West Lake Hills, and Tarrytown.
For more about BANDD DESIGN, click here: https://bandddesign.com/
To learn more about this project, click here: https://bandddesign.com/modern-kitchen-powder-room-austin/
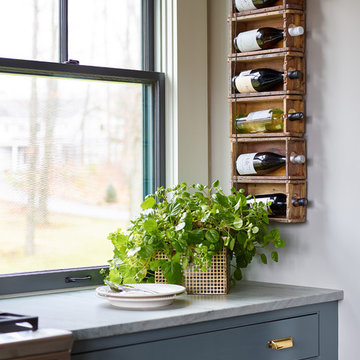
Jared Kuzia Photography
Inspiration for a mid-sized transitional l-shaped slate floor and gray floor enclosed kitchen remodel in Boston with a farmhouse sink, shaker cabinets, blue cabinets, quartzite countertops, white backsplash, subway tile backsplash, stainless steel appliances, an island and white countertops
Inspiration for a mid-sized transitional l-shaped slate floor and gray floor enclosed kitchen remodel in Boston with a farmhouse sink, shaker cabinets, blue cabinets, quartzite countertops, white backsplash, subway tile backsplash, stainless steel appliances, an island and white countertops
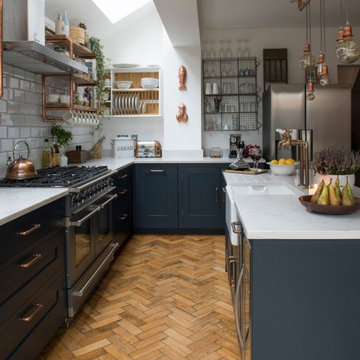
Open concept kitchen - large eclectic l-shaped medium tone wood floor and brown floor open concept kitchen idea in Columbus with a farmhouse sink, shaker cabinets, blue cabinets, quartzite countertops, gray backsplash, subway tile backsplash, black appliances, an island and white countertops
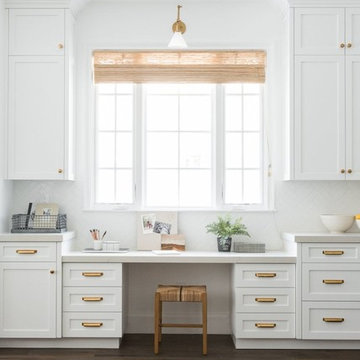
Shop the Look, See the Photo Tour here: https://www.studio-mcgee.com/studioblog/2018/3/26/calabasas-remodel-kitchen-dining-webisode?rq=Calabasas%20Remodel
Watch the Webisode: https://www.studio-mcgee.com/studioblog/2018/3/26/calabasas-remodel-kitchen-dining-webisode?rq=Calabasas%20Remodel

www.genevacabinet.com . . . Geneva Cabinet Company, Lake Geneva WI, Kitchen with NanaWall window to screened in porch, Medallion Gold cabinetry, painted white cabinetry with Navy island, cooktop in island, cabinetry to ceiling with upper display cabinets
Kitchen with Blue Cabinets and an Island Ideas
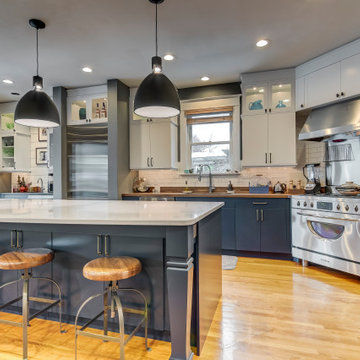
Transitional l-shaped medium tone wood floor and brown floor kitchen photo in Chicago with flat-panel cabinets, blue cabinets, wood countertops, white backsplash, subway tile backsplash, stainless steel appliances, an island and brown countertops
6





