Kitchen with Blue Cabinets and an Island Ideas
Refine by:
Budget
Sort by:Popular Today
121 - 140 of 28,171 photos

www.genevacabinet.com . . . Geneva Cabinet Company, Lake Geneva WI, Kitchen with NanaWall window to screened in porch, Medallion Gold cabinetry, painted white cabinetry with Navy island, cooktop in island, cabinetry to ceiling with upper display cabinets
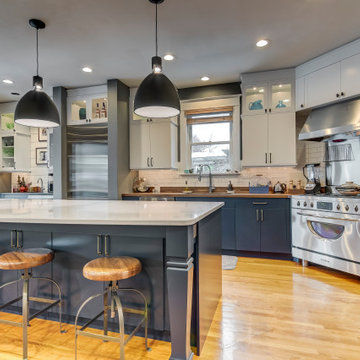
Transitional l-shaped medium tone wood floor and brown floor kitchen photo in Chicago with flat-panel cabinets, blue cabinets, wood countertops, white backsplash, subway tile backsplash, stainless steel appliances, an island and brown countertops

This kitchen was completely remodeled. The space was a full gut down to the studs and sub floors.
The biggest challenge in the space was reorienting the layout to accommodate an island, larger appliances and leveling the space. The floors were more than a few inches out of level. We also turned a U-shaped kitchen with a peninsula into an L-shape with and island and relocated the sink to create a more open, eat-in area.
An additional area that was taken into consideration was the half bathroom just off the kitchen. Originally the bathroom opened up directly into the kitchen creating a break in the circulation. The toilet was rotated 180 degrees and flipped the bathroom to the other side of the area allowing the door to open and close without interfering with meal prep.
Three of the most important design features include the bold navy blue cabinets, professional appliances and modern material selection including matte brass hardware and fixtures (FAUCET, POT FILLER, PENDANTS ETC…), Herringbone backsplash, tile and white marble countertops.

This kitchen has a contemporary and fun feeling to it. The navy shaker cabinets are complimented by the sleek burnt orange bar stools, giving a pop of color to the rest of the area. The natural light coming from both directions only maximizes that effect.
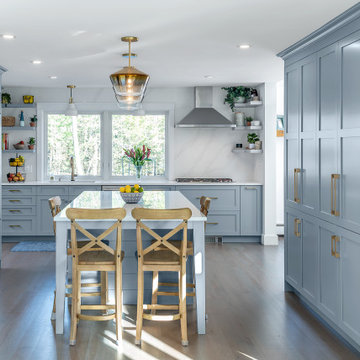
Inspiration for a coastal u-shaped medium tone wood floor and brown floor kitchen remodel in Portland Maine with an undermount sink, shaker cabinets, blue cabinets, white backsplash, stone slab backsplash, stainless steel appliances, an island and white countertops
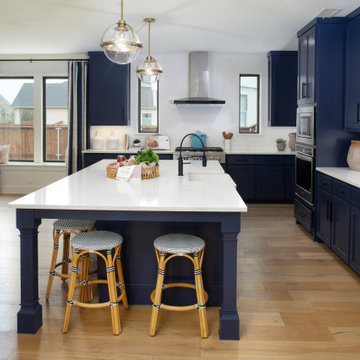
Large transitional l-shaped beige floor kitchen photo in Dallas with a farmhouse sink, shaker cabinets, blue cabinets, stainless steel appliances, an island and white countertops
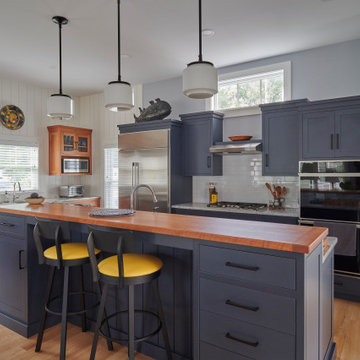
Open concept kitchen - transitional light wood floor open concept kitchen idea in Boston with shaker cabinets, blue cabinets, wood countertops, white backsplash, ceramic backsplash, stainless steel appliances and an island
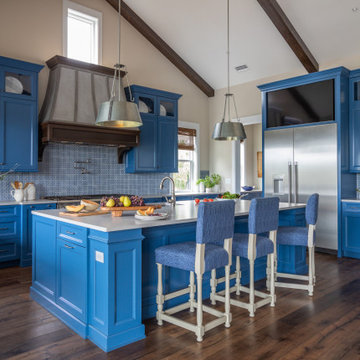
Kitchen - coastal l-shaped dark wood floor, brown floor and exposed beam kitchen idea in Jacksonville with an undermount sink, recessed-panel cabinets, blue cabinets, blue backsplash, stainless steel appliances, an island and white countertops
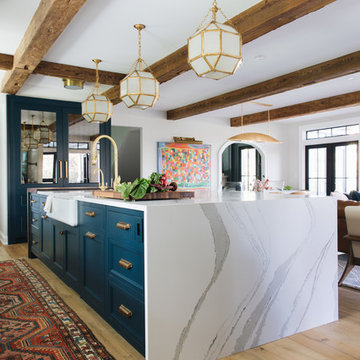
Stoffer Photography
Example of a mid-sized transitional galley medium tone wood floor and brown floor eat-in kitchen design in Grand Rapids with a farmhouse sink, shaker cabinets, blue cabinets, quartz countertops and an island
Example of a mid-sized transitional galley medium tone wood floor and brown floor eat-in kitchen design in Grand Rapids with a farmhouse sink, shaker cabinets, blue cabinets, quartz countertops and an island

Mid-sized trendy l-shaped concrete floor and gray floor open concept kitchen photo in Austin with an undermount sink, flat-panel cabinets, blue cabinets, quartz countertops, white backsplash, subway tile backsplash, stainless steel appliances, an island and white countertops
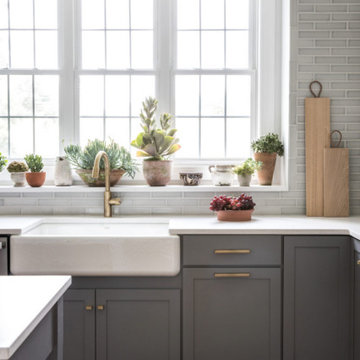
From transitional kitchen backsplash tile to timeless kitchen floor tile, we have the perfect fit for gray your gray tile dreams.
DESIGN
Tyler Karu Design + Interiors
PHOTOS
Erin Little
TILE SHOWN:
Mist in 2x8
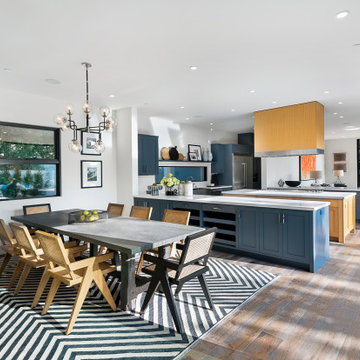
Large beach style u-shaped light wood floor and gray floor kitchen photo in Los Angeles with a farmhouse sink, shaker cabinets, blue cabinets, quartz countertops, white backsplash, stainless steel appliances and an island
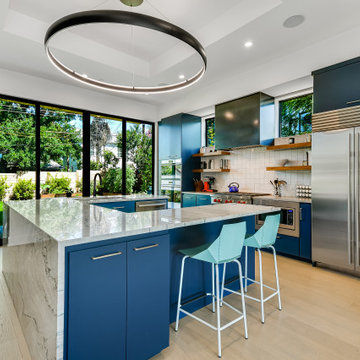
Inspiration for a mid-sized contemporary light wood floor and beige floor kitchen remodel in Austin with an undermount sink, flat-panel cabinets, blue cabinets, quartzite countertops, white backsplash, ceramic backsplash, stainless steel appliances, an island and gray countertops
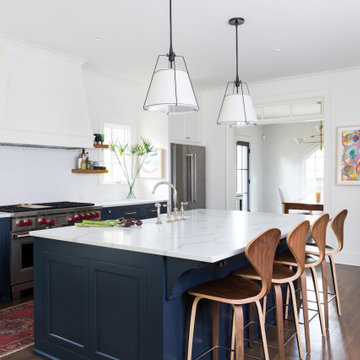
Inspiration for a transitional dark wood floor and brown floor kitchen remodel in Atlanta with a farmhouse sink, shaker cabinets, blue cabinets, white backsplash, an island and white countertops
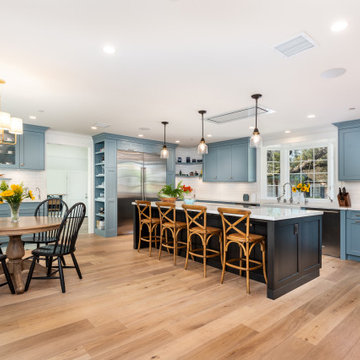
A custom farmhouse-inspired kitchen with blue shaker cabinets, partial open shelving, a dark brown island, contrasting satin brass hardware, and light hardwood flooring. Contains two dishwashers, multiple ovens, and one warming drawer. The electric cooktop is subtly integrated into the island, and the hood even more subtly integrated into the ceiling.
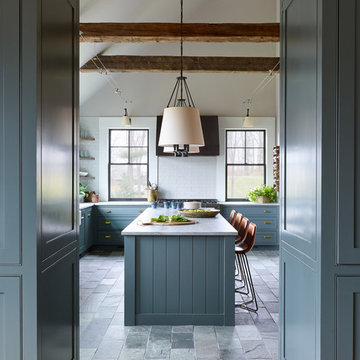
Jared Kuzia Photography
Enclosed kitchen - mid-sized transitional l-shaped slate floor and gray floor enclosed kitchen idea in Boston with a farmhouse sink, shaker cabinets, blue cabinets, quartzite countertops, white backsplash, subway tile backsplash, stainless steel appliances, an island and white countertops
Enclosed kitchen - mid-sized transitional l-shaped slate floor and gray floor enclosed kitchen idea in Boston with a farmhouse sink, shaker cabinets, blue cabinets, quartzite countertops, white backsplash, subway tile backsplash, stainless steel appliances, an island and white countertops
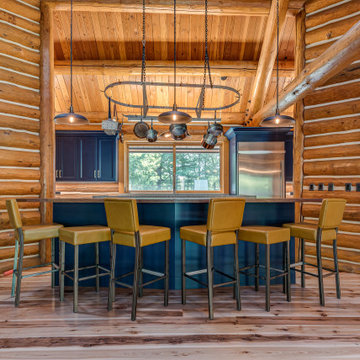
This kitchen was designed for entertaining. Wood block island with Wolf range top provides a great space for conversation and snacks. Blue Shaker cabinets are very complimentary to the natural wood surroundings.

A young family moving from Brooklyn to their first house spied this classic 1920s colonial and decided to call it their new home. The elderly former owner hadn’t updated the home in decades, and a cramped, dated kitchen begged for a refresh. Designer Sarah Robertson of Studio Dearborn helped her client design a new kitchen layout, while Virginia Picciolo of Marsella Knoetgren designed the enlarged kitchen space by stealing a little room from the adjacent dining room. A palette of warm gray and nearly black cabinets mix with marble countertops and zellige clay tiles to make a welcoming, warm space that is in perfect harmony with the rest of the home.
Photos Adam Macchia. For more information, you may visit our website at www.studiodearborn.com or email us at info@studiodearborn.com.
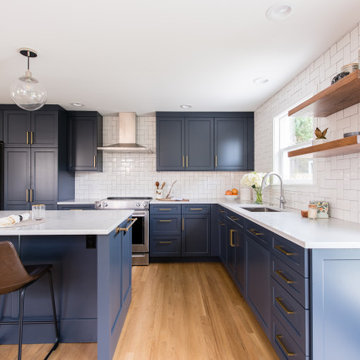
Open concept kitchen - large transitional l-shaped light wood floor and brown floor open concept kitchen idea in Seattle with an undermount sink, shaker cabinets, blue cabinets, quartz countertops, white backsplash, porcelain backsplash, stainless steel appliances, an island and white countertops
Kitchen with Blue Cabinets and an Island Ideas

Kitchen featuring white oak lower cabinetry, white painted upper cabinetry with blue accent cabinetry, including the island. Custom steel hood fabricated in-house by Ridgecrest Designs. Custom wood beam light fixture fabricated in-house by Ridgecrest Designs. Steel mesh cabinet panels, brass and bronze hardware, La Cornue French range, concrete island countertop and engineered quartz perimeter countertop. The 10' AG Millworks doors open out onto the California Room.
7





