Kitchen with Colored Appliances Ideas
Refine by:
Budget
Sort by:Popular Today
1181 - 1200 of 12,241 photos
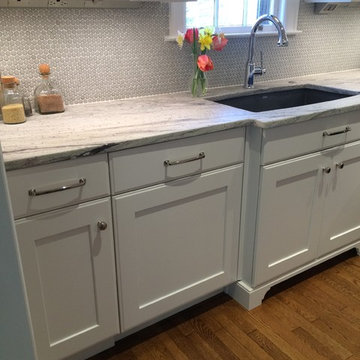
Kitchen update for this 1940's cottage in Chevy Chase. Lexington, Kentucky. A fresh mix of white and grey cabinets centered around a custom color commercial style range. Increased storage dramatically for this home and used an under cabinet light and electrical system that eliminated unsightly outlets and switches in the backsplash.
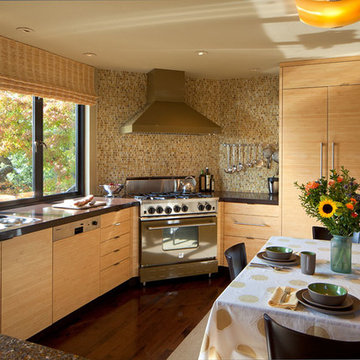
Photo by Mark Luthringer
Example of a trendy l-shaped dark wood floor open concept kitchen design in San Francisco with an undermount sink, flat-panel cabinets, light wood cabinets, recycled glass countertops, yellow backsplash, glass tile backsplash, colored appliances and a peninsula
Example of a trendy l-shaped dark wood floor open concept kitchen design in San Francisco with an undermount sink, flat-panel cabinets, light wood cabinets, recycled glass countertops, yellow backsplash, glass tile backsplash, colored appliances and a peninsula

Mid-sized elegant u-shaped ceramic tile and multicolored floor eat-in kitchen photo in Philadelphia with a farmhouse sink, flat-panel cabinets, blue cabinets, quartzite countertops, white backsplash, ceramic backsplash, colored appliances, an island and white countertops
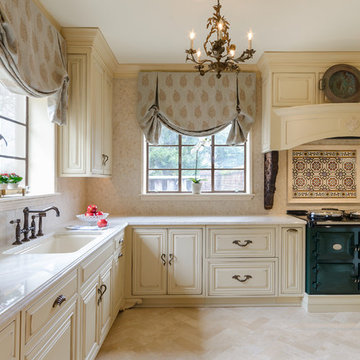
John Magor Photography
Mid-sized elegant l-shaped limestone floor and beige floor enclosed kitchen photo in Richmond with raised-panel cabinets, beige cabinets, quartzite countertops, beige backsplash, limestone backsplash, colored appliances and no island
Mid-sized elegant l-shaped limestone floor and beige floor enclosed kitchen photo in Richmond with raised-panel cabinets, beige cabinets, quartzite countertops, beige backsplash, limestone backsplash, colored appliances and no island
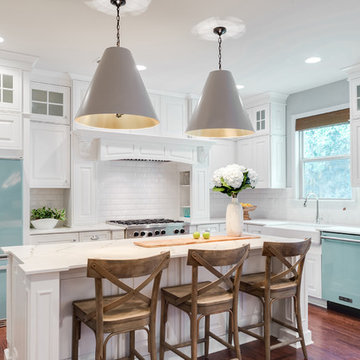
Example of a large transitional u-shaped medium tone wood floor and brown floor open concept kitchen design in Portland Maine with raised-panel cabinets, white cabinets, quartz countertops, white backsplash, subway tile backsplash, colored appliances and an island
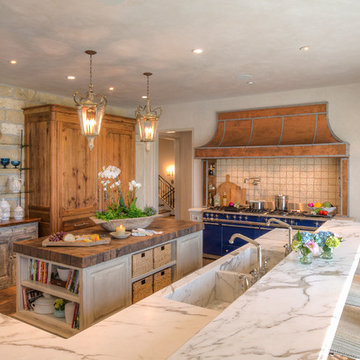
Jon Golden
Eat-in kitchen - large rustic l-shaped medium tone wood floor eat-in kitchen idea in Richmond with a double-bowl sink, distressed cabinets, marble countertops, multicolored backsplash, ceramic backsplash, colored appliances, an island and raised-panel cabinets
Eat-in kitchen - large rustic l-shaped medium tone wood floor eat-in kitchen idea in Richmond with a double-bowl sink, distressed cabinets, marble countertops, multicolored backsplash, ceramic backsplash, colored appliances, an island and raised-panel cabinets
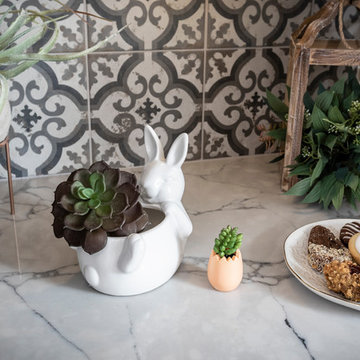
Wellborn Premier Prairie Maple Shaker Doors, Bleu Color, Amerock Satin Brass Bar Pulls, Delta Satin Brass Touch Faucet, Kraus Deep Undermount Sik, Gray Quartz Countertops, GE Profile Slate Gray Matte Finish Appliances, Brushed Gold Light Fixtures, Floor & Decor Printed Porcelain Tiles w/ Vintage Details, Floating Stained Shelves for Coffee Bar, Neptune Synergy Mixed Width Water Proof San Marcos Color Vinyl Snap Down Plank Flooring, Brushed Nickel Outlet Covers, Zline Drop in 30" Cooktop, Rev-a-Shelf Lazy Susan, Double Super Trash Pullout, & Spice Rack, this little Galley has it ALL!
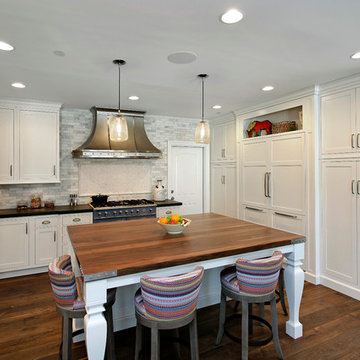
Cabinetry design using Brookhaven inset cabinetry by Wood-Mode. The kitchen cabinetry is a white opaque finish. The kitchen perimeter countertop is Castro Bluestone. The island countertop is made of walnut with a natural finish with a black glaze. The hood is custom stainless steel. The wood flooring is a smoked French oak with a natural waxed satin finish.
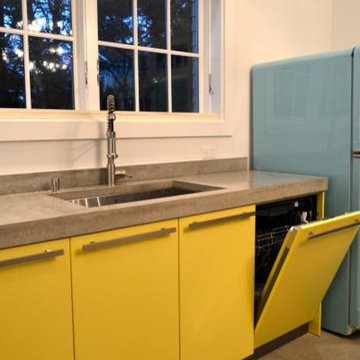
Example of a mid-sized minimalist l-shaped ceramic tile eat-in kitchen design in New York with a drop-in sink, flat-panel cabinets, yellow cabinets, solid surface countertops, colored appliances and an island
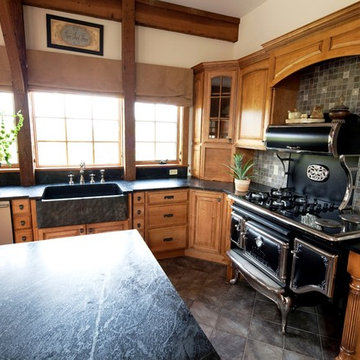
Yankee Barn Homes -The post and beam barn house kitchen has a vintage refurbished 1940's cook stove which sets the tone for the grays and black colors used in the kitchen.
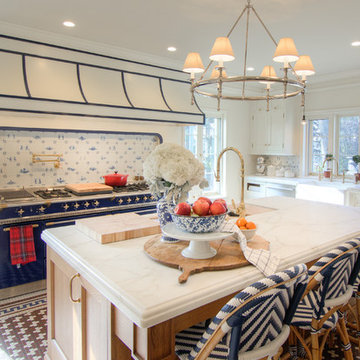
Eat-in kitchen - large traditional u-shaped ceramic tile and brown floor eat-in kitchen idea in New York with an undermount sink, flat-panel cabinets, white cabinets, quartzite countertops, white backsplash, porcelain backsplash, colored appliances, two islands and white countertops
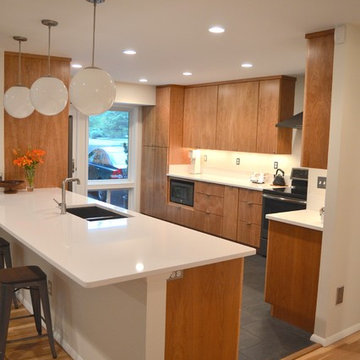
A complete kitchen remodel in a mid-century modern home in Mt.Vernon. Previously a dark closed kitchen, opening a wall to the living room make the space feel much more cohesive.
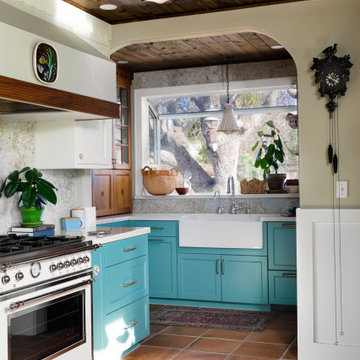
The Bertazzoni range keeps with an old world feel.
Eat-in kitchen - mid-sized eclectic u-shaped porcelain tile, multicolored floor and wood ceiling eat-in kitchen idea in San Francisco with a farmhouse sink, recessed-panel cabinets, multicolored backsplash, terra-cotta backsplash, colored appliances, no island and white countertops
Eat-in kitchen - mid-sized eclectic u-shaped porcelain tile, multicolored floor and wood ceiling eat-in kitchen idea in San Francisco with a farmhouse sink, recessed-panel cabinets, multicolored backsplash, terra-cotta backsplash, colored appliances, no island and white countertops
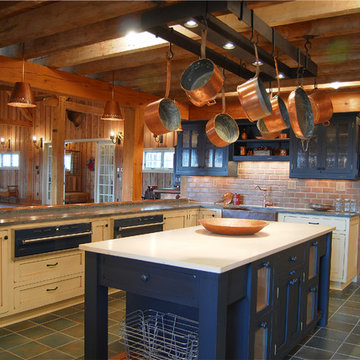
Example of a large mountain style u-shaped slate floor eat-in kitchen design in DC Metro with a farmhouse sink, shaker cabinets, white cabinets, solid surface countertops, red backsplash, brick backsplash, colored appliances and an island
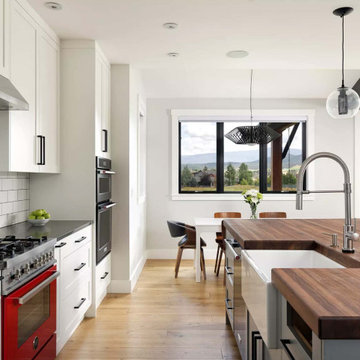
Example of a mid-sized transitional u-shaped medium tone wood floor and brown floor open concept kitchen design in Denver with a farmhouse sink, shaker cabinets, white cabinets, wood countertops, white backsplash, subway tile backsplash, colored appliances and an island
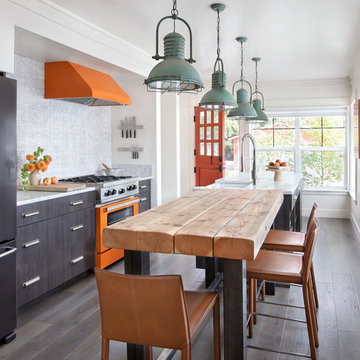
Gibeon Photography
Inspiration for a cottage dark wood floor and brown floor kitchen remodel in Other with flat-panel cabinets, marble countertops, white backsplash, colored appliances, white countertops, a farmhouse sink and two islands
Inspiration for a cottage dark wood floor and brown floor kitchen remodel in Other with flat-panel cabinets, marble countertops, white backsplash, colored appliances, white countertops, a farmhouse sink and two islands
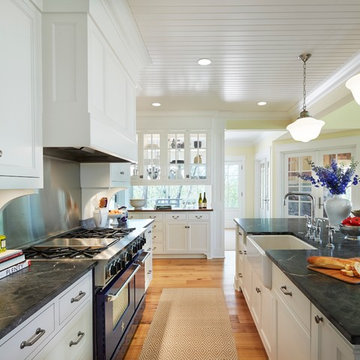
Martha O'Hara Interiors, Interior Design & Photo Styling | Kyle Hunt & Partners, Builder | Corey Gaffer Photography
Please Note: All “related,” “similar,” and “sponsored” products tagged or listed by Houzz are not actual products pictured. They have not been approved by Martha O’Hara Interiors nor any of the professionals credited. For information about our work, please contact design@oharainteriors.com.
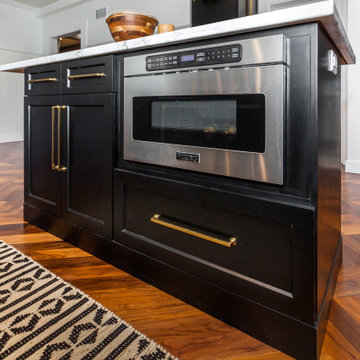
Open space floor plan kitchen overseeing the living space. Vaulted ceiling. A large amount of natural light flowing in the room. Amazing black and brass combo with chandelier type pendant lighting above the gorgeous kitchen island. Herringbone Tile pattern making the area appear more spacious.
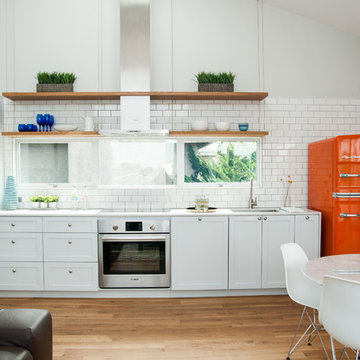
Inspiration for a coastal single-wall light wood floor and beige floor open concept kitchen remodel in Other with an undermount sink, shaker cabinets, white cabinets, white backsplash, subway tile backsplash, colored appliances, no island and white countertops
Kitchen with Colored Appliances Ideas
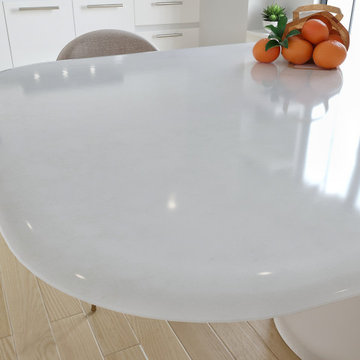
Kitchen application with Vicostone Thasos quartz used for the kitchen island countertop.
Inspiration for a mid-sized modern eat-in kitchen remodel in Dallas with flat-panel cabinets, white cabinets, quartz countertops, white backsplash, quartz backsplash, colored appliances, an island and white countertops
Inspiration for a mid-sized modern eat-in kitchen remodel in Dallas with flat-panel cabinets, white cabinets, quartz countertops, white backsplash, quartz backsplash, colored appliances, an island and white countertops
60





