Kitchen with Concrete Countertops Ideas
Refine by:
Budget
Sort by:Popular Today
81 - 100 of 13,429 photos
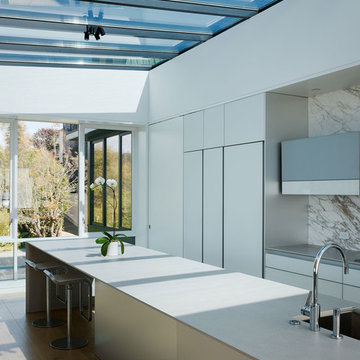
Joe Fletcher
Example of a large trendy galley light wood floor and beige floor eat-in kitchen design in San Francisco with flat-panel cabinets, white cabinets, concrete countertops, white backsplash, marble backsplash, white appliances, an island and an undermount sink
Example of a large trendy galley light wood floor and beige floor eat-in kitchen design in San Francisco with flat-panel cabinets, white cabinets, concrete countertops, white backsplash, marble backsplash, white appliances, an island and an undermount sink
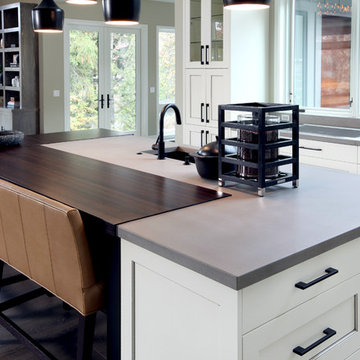
2014 Fall Parade Cascade Springs I Chad Gould Architect I BDR Custom Homes I Rock Kauffman Design I M-Buck Studios
Example of a large transitional l-shaped medium tone wood floor open concept kitchen design in Grand Rapids with an undermount sink, beaded inset cabinets, white cabinets, concrete countertops, paneled appliances and an island
Example of a large transitional l-shaped medium tone wood floor open concept kitchen design in Grand Rapids with an undermount sink, beaded inset cabinets, white cabinets, concrete countertops, paneled appliances and an island
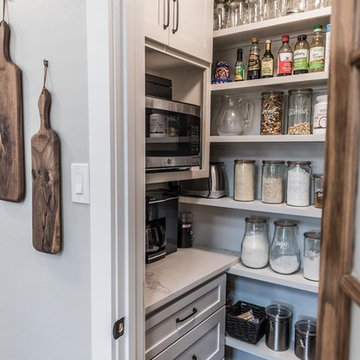
Darby Kate Photography
Mid-sized country l-shaped medium tone wood floor and brown floor open concept kitchen photo in Dallas with a farmhouse sink, shaker cabinets, white cabinets, concrete countertops, white backsplash, ceramic backsplash, stainless steel appliances, an island and gray countertops
Mid-sized country l-shaped medium tone wood floor and brown floor open concept kitchen photo in Dallas with a farmhouse sink, shaker cabinets, white cabinets, concrete countertops, white backsplash, ceramic backsplash, stainless steel appliances, an island and gray countertops
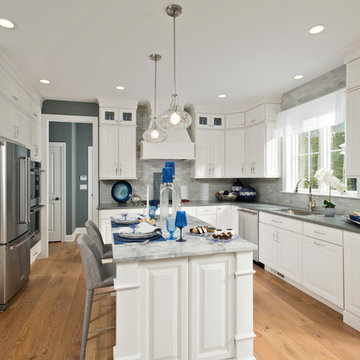
Randall Perry Photography
Kitchen - coastal light wood floor kitchen idea in New York with an undermount sink, white cabinets, concrete countertops, gray backsplash, stainless steel appliances, an island and raised-panel cabinets
Kitchen - coastal light wood floor kitchen idea in New York with an undermount sink, white cabinets, concrete countertops, gray backsplash, stainless steel appliances, an island and raised-panel cabinets

Mid-sized eclectic u-shaped medium tone wood floor and brown floor eat-in kitchen photo in Phoenix with a double-bowl sink, raised-panel cabinets, medium tone wood cabinets, concrete countertops, black backsplash, ceramic backsplash, white appliances, an island and white countertops
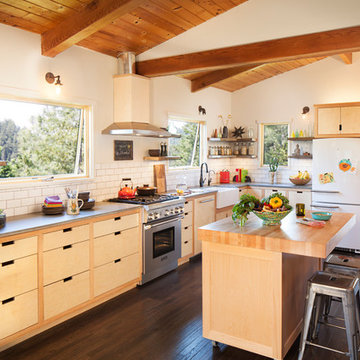
The completely remodeled kitchen is now the focal point of the home. The modern concrete countertops, subway tiles and unique custom cabinets add clean lines and are complemented by the warm and rustic reclaimed wood open shelving. Made with beech and birch wood, the flush inset cabinets feature unique routed pulls and a beaded face frame. The functional butcher block topped island is on wheels and contains several storage drawers.
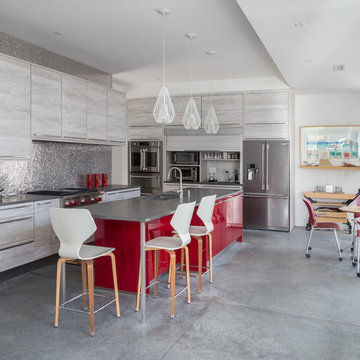
www.timothylenz.com
Eat-in kitchen - contemporary u-shaped concrete floor and gray floor eat-in kitchen idea in New York with an undermount sink, flat-panel cabinets, light wood cabinets, concrete countertops, metallic backsplash, mosaic tile backsplash, stainless steel appliances and an island
Eat-in kitchen - contemporary u-shaped concrete floor and gray floor eat-in kitchen idea in New York with an undermount sink, flat-panel cabinets, light wood cabinets, concrete countertops, metallic backsplash, mosaic tile backsplash, stainless steel appliances and an island
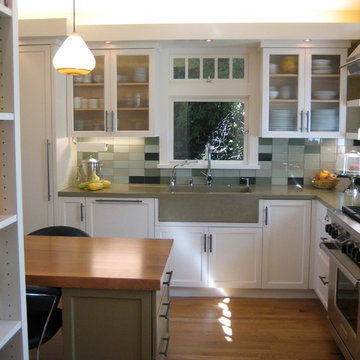
Inspiration for a mid-sized modern u-shaped medium tone wood floor eat-in kitchen remodel in San Francisco with a single-bowl sink, recessed-panel cabinets, white cabinets, concrete countertops, glass tile backsplash, stainless steel appliances and an island
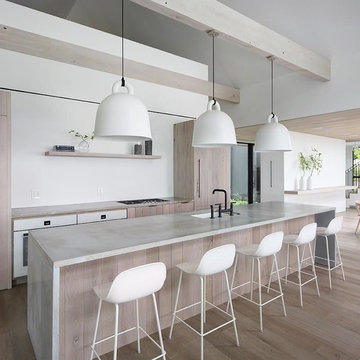
Example of a mid-sized minimalist single-wall medium tone wood floor and brown floor open concept kitchen design in Other with an undermount sink, flat-panel cabinets, light wood cabinets, concrete countertops, paneled appliances, an island and gray countertops
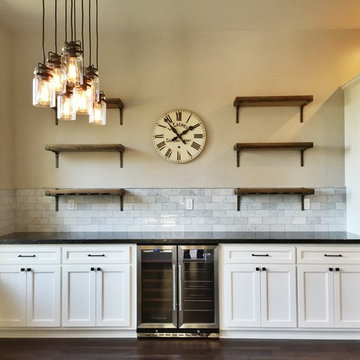
KICHLER BRINLEY COLLECTION
Example of a dark wood floor eat-in kitchen design in Sacramento with flat-panel cabinets, white cabinets, concrete countertops, gray backsplash, glass tile backsplash and stainless steel appliances
Example of a dark wood floor eat-in kitchen design in Sacramento with flat-panel cabinets, white cabinets, concrete countertops, gray backsplash, glass tile backsplash and stainless steel appliances
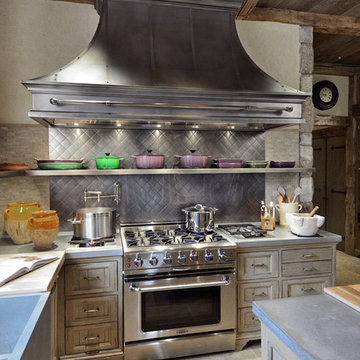
HOBI Award 2013 - Winner - Custom Home of the Year
HOBI Award 2013 - Winner - Project of the Year
HOBI Award 2013 - Winner - Best Custom Home 6,000-7,000 SF
HOBI Award 2013 - Winner - Best Remodeled Home $2 Million - $3 Million
Brick Industry Associates 2013 Brick in Architecture Awards 2013 - Best in Class - Residential- Single Family
AIA Connecticut 2014 Alice Washburn Awards 2014 - Honorable Mention - New Construction
athome alist Award 2014 - Finalist - Residential Architecture
Charles Hilton Architects
Nicholas Rotondi Photography
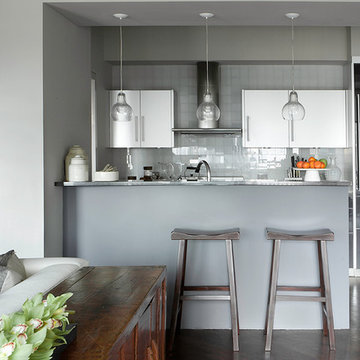
Photographer-Janet Mesic Mackie
Enclosed kitchen - small transitional galley dark wood floor enclosed kitchen idea in Chicago with a drop-in sink, flat-panel cabinets, gray cabinets, concrete countertops, gray backsplash, glass tile backsplash, stainless steel appliances and an island
Enclosed kitchen - small transitional galley dark wood floor enclosed kitchen idea in Chicago with a drop-in sink, flat-panel cabinets, gray cabinets, concrete countertops, gray backsplash, glass tile backsplash, stainless steel appliances and an island
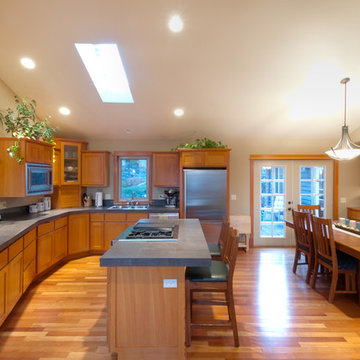
The Telgenhoff Residence uses a complex blend of material, texture and color to create a architectural design that reflects the Northwest Lifestyle. This project was completely designed and constructed by Craig L. Telgenhoff.
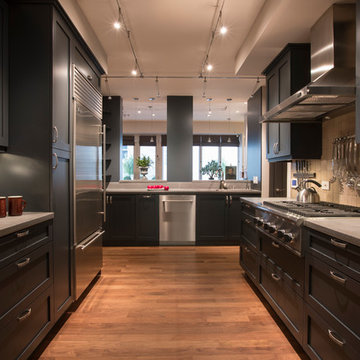
Kitchen
Inspiration for a transitional u-shaped medium tone wood floor and brown floor kitchen remodel in Chicago with an undermount sink, shaker cabinets, black cabinets, concrete countertops, beige backsplash, mosaic tile backsplash, stainless steel appliances and gray countertops
Inspiration for a transitional u-shaped medium tone wood floor and brown floor kitchen remodel in Chicago with an undermount sink, shaker cabinets, black cabinets, concrete countertops, beige backsplash, mosaic tile backsplash, stainless steel appliances and gray countertops
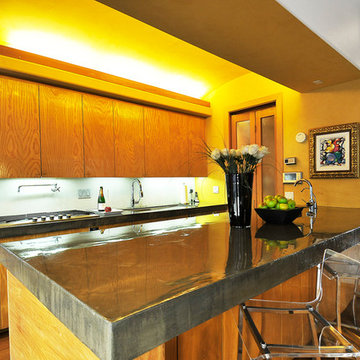
www.GregHeubnerPhotography.com
Trendy kitchen photo in Los Angeles with concrete countertops and flat-panel cabinets
Trendy kitchen photo in Los Angeles with concrete countertops and flat-panel cabinets
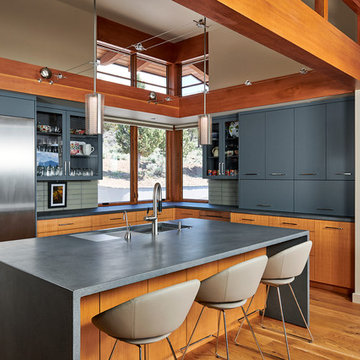
Photos by Steve Tague Studios
Inspiration for a mid-sized contemporary u-shaped medium tone wood floor and brown floor kitchen remodel in Other with a single-bowl sink, concrete countertops, stainless steel appliances, an island, flat-panel cabinets, gray cabinets, gray backsplash and gray countertops
Inspiration for a mid-sized contemporary u-shaped medium tone wood floor and brown floor kitchen remodel in Other with a single-bowl sink, concrete countertops, stainless steel appliances, an island, flat-panel cabinets, gray cabinets, gray backsplash and gray countertops
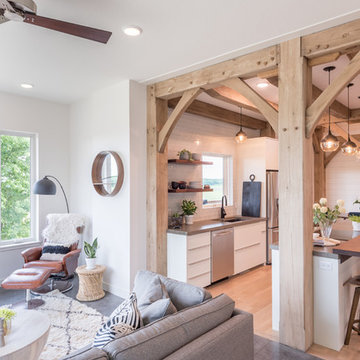
Example of a mid-sized cottage single-wall medium tone wood floor and brown floor open concept kitchen design in Minneapolis with an undermount sink, flat-panel cabinets, white cabinets, concrete countertops, white backsplash, subway tile backsplash, stainless steel appliances, an island and gray countertops
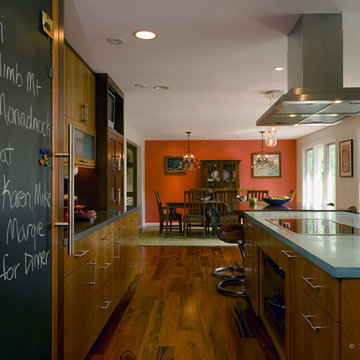
Example of a huge trendy u-shaped dark wood floor eat-in kitchen design in Boston with an undermount sink, flat-panel cabinets, dark wood cabinets, concrete countertops, blue backsplash, glass tile backsplash, stainless steel appliances and an island
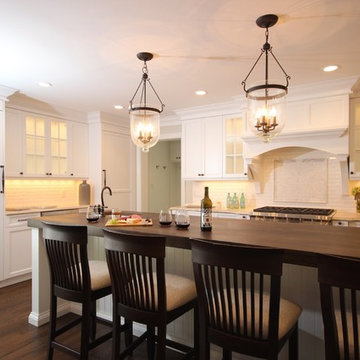
Timeless beauty with a stained and distressed concrete butcher block and paneled appliances.
Inspiration for a large transitional l-shaped dark wood floor open concept kitchen remodel in New York with a farmhouse sink, shaker cabinets, white cabinets, concrete countertops, white backsplash, subway tile backsplash, stainless steel appliances and an island
Inspiration for a large transitional l-shaped dark wood floor open concept kitchen remodel in New York with a farmhouse sink, shaker cabinets, white cabinets, concrete countertops, white backsplash, subway tile backsplash, stainless steel appliances and an island
Kitchen with Concrete Countertops Ideas

The design incorporates a variety of materials, finishes and textures that pay homage to the historic charm of the house while creating a clean-lined aesthetic.
Tricia Shay Photography
5





