Kitchen with Concrete Countertops Ideas
Refine by:
Budget
Sort by:Popular Today
101 - 120 of 13,429 photos
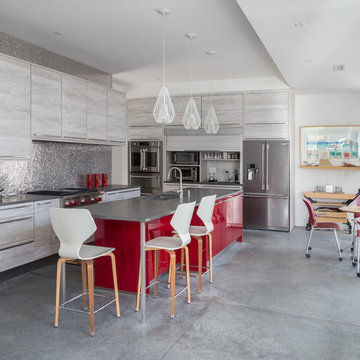
www.timothylenz.com
Eat-in kitchen - contemporary u-shaped concrete floor and gray floor eat-in kitchen idea in New York with an undermount sink, flat-panel cabinets, light wood cabinets, concrete countertops, metallic backsplash, mosaic tile backsplash, stainless steel appliances and an island
Eat-in kitchen - contemporary u-shaped concrete floor and gray floor eat-in kitchen idea in New York with an undermount sink, flat-panel cabinets, light wood cabinets, concrete countertops, metallic backsplash, mosaic tile backsplash, stainless steel appliances and an island
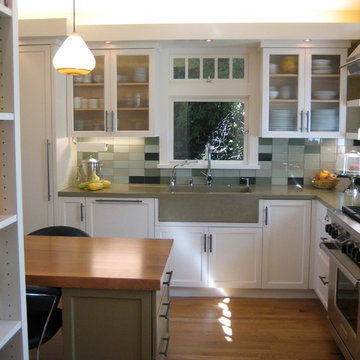
Inspiration for a mid-sized modern u-shaped medium tone wood floor eat-in kitchen remodel in San Francisco with a single-bowl sink, recessed-panel cabinets, white cabinets, concrete countertops, glass tile backsplash, stainless steel appliances and an island
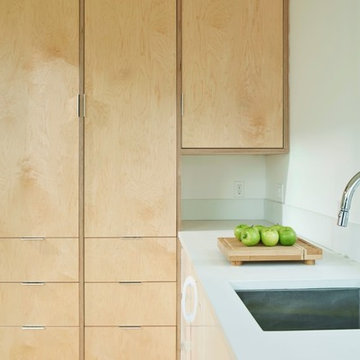
Jim Westphalen
Inspiration for a small modern l-shaped light wood floor eat-in kitchen remodel in Burlington with an undermount sink, flat-panel cabinets, white cabinets, concrete countertops, white backsplash, white appliances and no island
Inspiration for a small modern l-shaped light wood floor eat-in kitchen remodel in Burlington with an undermount sink, flat-panel cabinets, white cabinets, concrete countertops, white backsplash, white appliances and no island
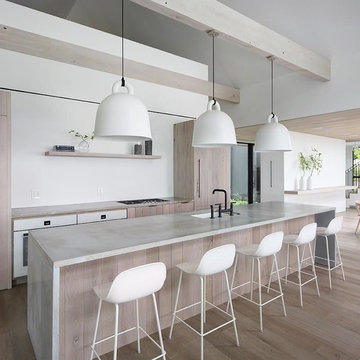
Example of a mid-sized minimalist single-wall medium tone wood floor and brown floor open concept kitchen design in Other with an undermount sink, flat-panel cabinets, light wood cabinets, concrete countertops, paneled appliances, an island and gray countertops
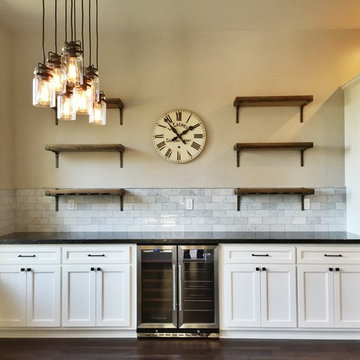
KICHLER BRINLEY COLLECTION
Example of a dark wood floor eat-in kitchen design in Sacramento with flat-panel cabinets, white cabinets, concrete countertops, gray backsplash, glass tile backsplash and stainless steel appliances
Example of a dark wood floor eat-in kitchen design in Sacramento with flat-panel cabinets, white cabinets, concrete countertops, gray backsplash, glass tile backsplash and stainless steel appliances
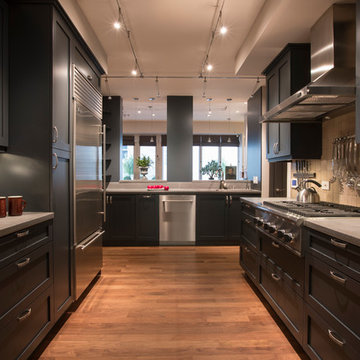
Kitchen
Inspiration for a transitional u-shaped medium tone wood floor and brown floor kitchen remodel in Chicago with an undermount sink, shaker cabinets, black cabinets, concrete countertops, beige backsplash, mosaic tile backsplash, stainless steel appliances and gray countertops
Inspiration for a transitional u-shaped medium tone wood floor and brown floor kitchen remodel in Chicago with an undermount sink, shaker cabinets, black cabinets, concrete countertops, beige backsplash, mosaic tile backsplash, stainless steel appliances and gray countertops
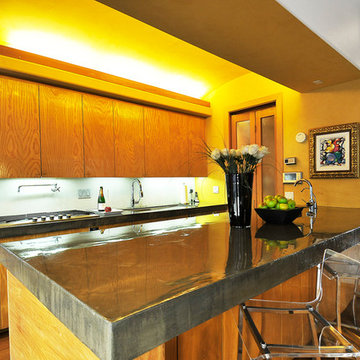
www.GregHeubnerPhotography.com
Trendy kitchen photo in Los Angeles with concrete countertops and flat-panel cabinets
Trendy kitchen photo in Los Angeles with concrete countertops and flat-panel cabinets
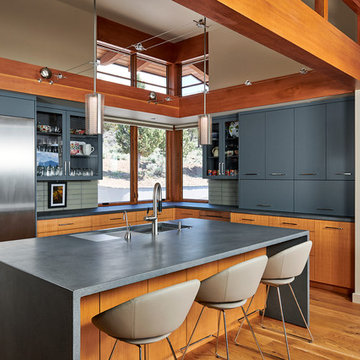
Photos by Steve Tague Studios
Inspiration for a mid-sized contemporary u-shaped medium tone wood floor and brown floor kitchen remodel in Other with a single-bowl sink, concrete countertops, stainless steel appliances, an island, flat-panel cabinets, gray cabinets, gray backsplash and gray countertops
Inspiration for a mid-sized contemporary u-shaped medium tone wood floor and brown floor kitchen remodel in Other with a single-bowl sink, concrete countertops, stainless steel appliances, an island, flat-panel cabinets, gray cabinets, gray backsplash and gray countertops
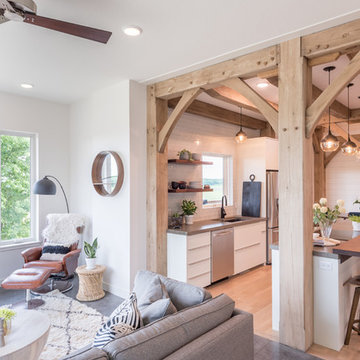
Example of a mid-sized cottage single-wall medium tone wood floor and brown floor open concept kitchen design in Minneapolis with an undermount sink, flat-panel cabinets, white cabinets, concrete countertops, white backsplash, subway tile backsplash, stainless steel appliances, an island and gray countertops
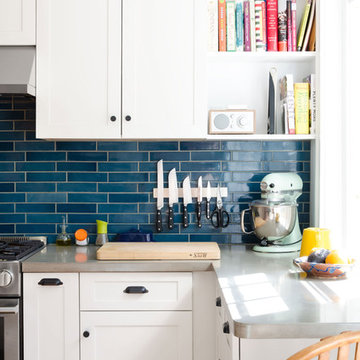
This gut renovation was a collaboration between the homeowners and Bailey•Davol•Studio•Build. Kitchen and pantry features included cabinets, tile backsplash, concrete counters, lighting, plumbing and flooring. Photos by Tamara Flanagan Photography
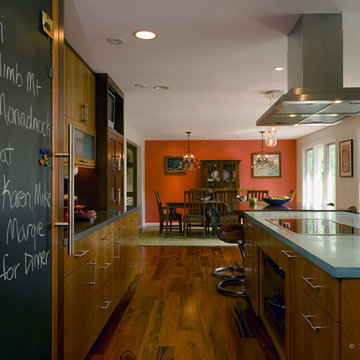
Example of a huge trendy u-shaped dark wood floor eat-in kitchen design in Boston with an undermount sink, flat-panel cabinets, dark wood cabinets, concrete countertops, blue backsplash, glass tile backsplash, stainless steel appliances and an island
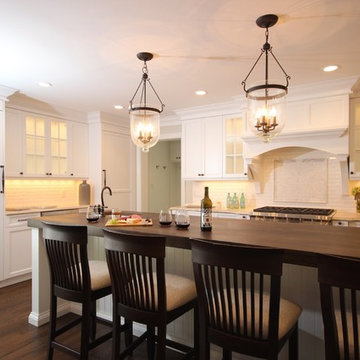
Timeless beauty with a stained and distressed concrete butcher block and paneled appliances.
Inspiration for a large transitional l-shaped dark wood floor open concept kitchen remodel in New York with a farmhouse sink, shaker cabinets, white cabinets, concrete countertops, white backsplash, subway tile backsplash, stainless steel appliances and an island
Inspiration for a large transitional l-shaped dark wood floor open concept kitchen remodel in New York with a farmhouse sink, shaker cabinets, white cabinets, concrete countertops, white backsplash, subway tile backsplash, stainless steel appliances and an island

The design incorporates a variety of materials, finishes and textures that pay homage to the historic charm of the house while creating a clean-lined aesthetic.
Tricia Shay Photography
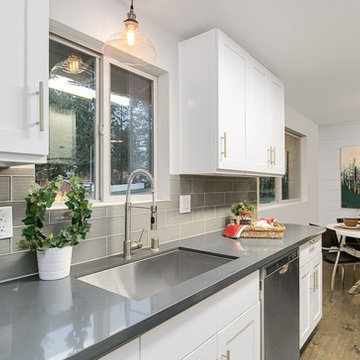
Continuing the dark hardwood flooring into the kitchen kept a cohesive look and made the home feel larger. The rustic vintage style pendant light over the kitchen sink adds some charm and style to the kitchen sink. We kept the accessories neutral, again using glass, wood and a neutral pallet.
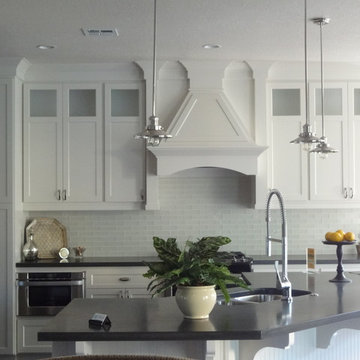
Builder/Remodeler: Mike Riddle Construction, LLC- Mike Riddle....Materials provided by: Cherry City Interiors & Design....Interior Design by: Shelli Dierck....Photographs by: Shelli Dierck
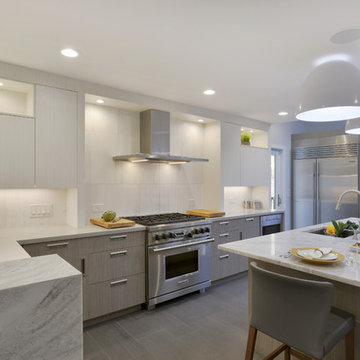
Two-tone cabinet colors harmoniously blend with the marble backsplash tile, concrete and quartzite countertops in this modern, family-friendly kitchen. Stainless steel appliances coordinate nicely with the muted tones of gray and white.
Photography: Peter Krupenye
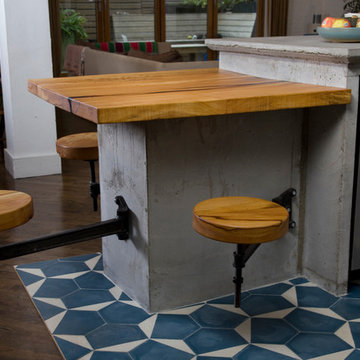
One of a kind Silver Maple counter top and stool tops. Large crack stabilized with several hidden bowties underneath the slab and filled with crystal clear epoxy.
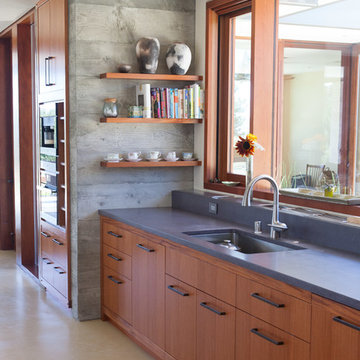
Beautiful African Mahogany Kitchen.
Photo by- Tiago Pinto
Inspiration for a large concrete floor kitchen remodel in San Francisco with concrete countertops, stainless steel appliances and an island
Inspiration for a large concrete floor kitchen remodel in San Francisco with concrete countertops, stainless steel appliances and an island

by CHENG Design, San Francisco Bay Area | Modern kitchen with warm palette through color and materials: wood, concrete island, custom copper hood, concrete countertops, bamboo cabinetry, hardwood floors |
Photo by Matthew Millman
Kitchen with Concrete Countertops Ideas
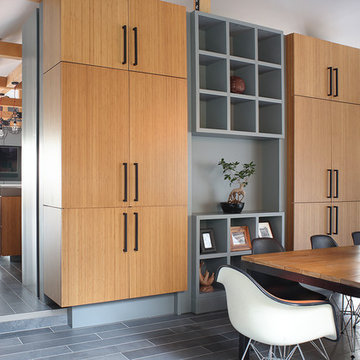
Image by Peter Rymwid Architectural Photography © 2014
Inspiration for a large contemporary cement tile floor and gray floor kitchen remodel in New York with an integrated sink, flat-panel cabinets, light wood cabinets, concrete countertops, paneled appliances, two islands and gray countertops
Inspiration for a large contemporary cement tile floor and gray floor kitchen remodel in New York with an integrated sink, flat-panel cabinets, light wood cabinets, concrete countertops, paneled appliances, two islands and gray countertops
6





