Kitchen with Glass-Front Cabinets Ideas
Refine by:
Budget
Sort by:Popular Today
141 - 160 of 22,933 photos
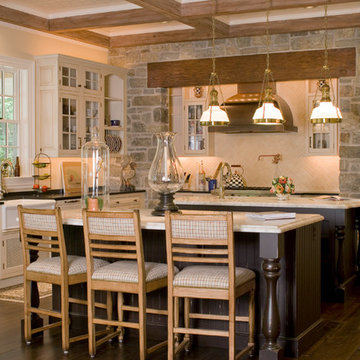
Inspiration for a timeless dark wood floor and brown floor kitchen remodel in Other with a farmhouse sink, glass-front cabinets, beige cabinets, two islands and black countertops
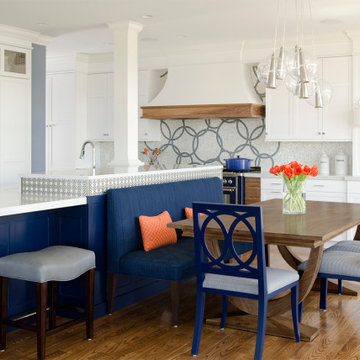
Example of a transitional medium tone wood floor kitchen design in Portland Maine with glass-front cabinets, white cabinets, multicolored backsplash and gray countertops
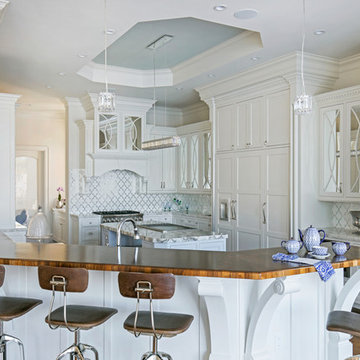
Example of a classic medium tone wood floor and brown floor kitchen design in Tampa with an undermount sink, glass-front cabinets, white cabinets, quartz countertops, white backsplash, mosaic tile backsplash, stainless steel appliances and white countertops
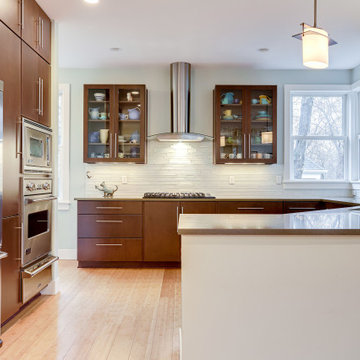
Trendy u-shaped medium tone wood floor and brown floor eat-in kitchen photo in DC Metro with an undermount sink, glass-front cabinets, medium tone wood cabinets, quartz countertops, white backsplash, matchstick tile backsplash, stainless steel appliances, a peninsula and brown countertops
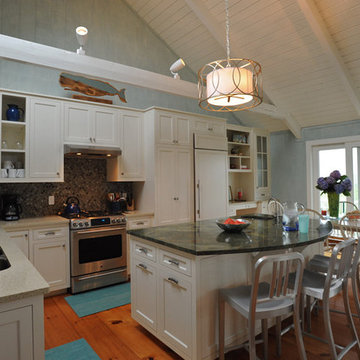
Kitchen Function and style at your command. Soft close drawers, frosted glass, fun hardware, plenty of eating and talking going on in this kitchen while the cook maintains her throne ! photo by Kit Noble
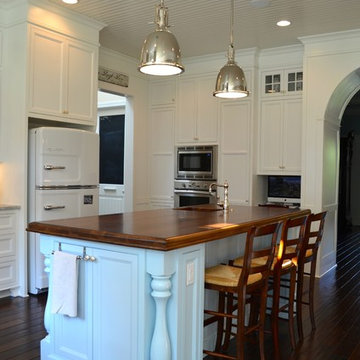
Donald Chapman
Kitchen - large traditional u-shaped dark wood floor kitchen idea in Charlotte with a farmhouse sink, glass-front cabinets, white cabinets, wood countertops, white backsplash, ceramic backsplash, colored appliances and an island
Kitchen - large traditional u-shaped dark wood floor kitchen idea in Charlotte with a farmhouse sink, glass-front cabinets, white cabinets, wood countertops, white backsplash, ceramic backsplash, colored appliances and an island
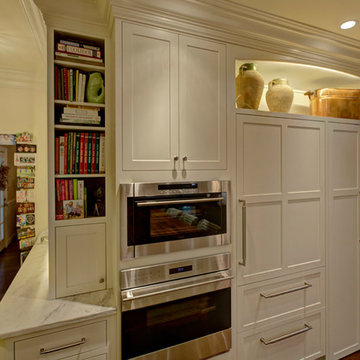
Mahan Multimedia
https://www.facebook.com/pages/Mahan-Multimedia/124969761631
Kitchen and living room renovation. Door and window replacement
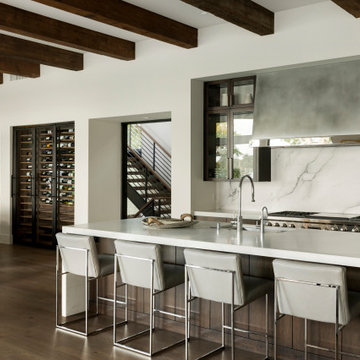
Open concept kitchen - contemporary dark wood floor and brown floor open concept kitchen idea in Minneapolis with an undermount sink, glass-front cabinets, dark wood cabinets, white backsplash, stone slab backsplash, stainless steel appliances, an island and white countertops
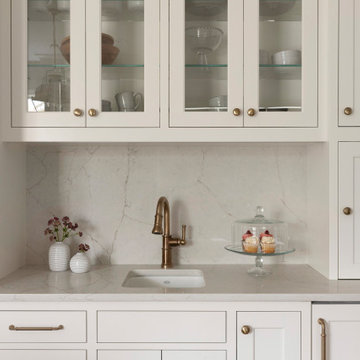
Martha O'Hara Interiors, Interior Design & Photo Styling | Thompson Construction, Builder | Spacecrafting Photography, Photography
Please Note: All “related,” “similar,” and “sponsored” products tagged or listed by Houzz are not actual products pictured. They have not been approved by Martha O’Hara Interiors nor any of the professionals credited. For information about our work, please contact design@oharainteriors.com.
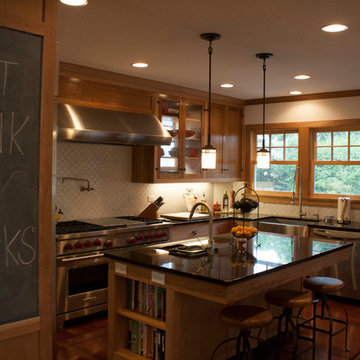
Located on a tight corner lot, the design of this addition left one wall standing and built a new home around it. The home fits wonderfully into a neighborhood full of mature trees and front porches. We placed generous porches on both the front and back of the house to maximize the owners' use of the lot. There's even a balcony off of the master bedroom with planters for herbs and flowers. The kitchen, though compact, is a chef's dream. There are also windows placed behind the upper cabinets to create a backlighting effect during the day and bring more natural light into the space. Here's what the owner had to say about the project:
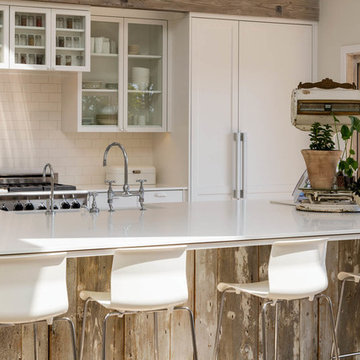
Kitchen - cottage kitchen idea in Los Angeles with a farmhouse sink, glass-front cabinets, white cabinets, white backsplash, subway tile backsplash, stainless steel appliances, an island and white countertops
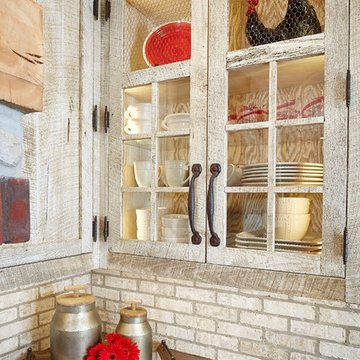
The most notable design component is the exceptional use of reclaimed wood throughout nearly every application. Sourced from not only one, but two different Indiana barns, this hand hewn and rough sawn wood is used in a variety of applications including custom cabinetry with a white glaze finish, dark stained window casing, butcher block island countertop and handsome woodwork on the fireplace mantel, range hood, and ceiling. Underfoot, Oak wood flooring is salvaged from a tobacco barn, giving it its unique tone and rich shine that comes only from the unique process of drying and curing tobacco.
Photo Credit: Ashley Avila

Spacecrafting Photography
Inspiration for a large timeless medium tone wood floor and brown floor open concept kitchen remodel in Minneapolis with glass-front cabinets, white cabinets, marble countertops, mirror backsplash, an island and white countertops
Inspiration for a large timeless medium tone wood floor and brown floor open concept kitchen remodel in Minneapolis with glass-front cabinets, white cabinets, marble countertops, mirror backsplash, an island and white countertops
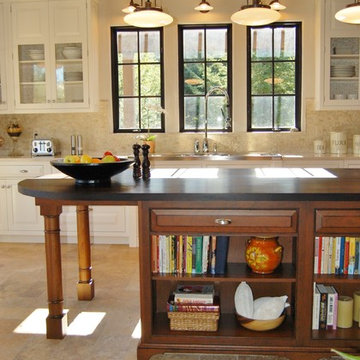
I. Miller
Example of a mid-sized classic l-shaped travertine floor and beige floor eat-in kitchen design in Seattle with a double-bowl sink, glass-front cabinets, white cabinets, beige backsplash, mosaic tile backsplash, an island, marble countertops and white countertops
Example of a mid-sized classic l-shaped travertine floor and beige floor eat-in kitchen design in Seattle with a double-bowl sink, glass-front cabinets, white cabinets, beige backsplash, mosaic tile backsplash, an island, marble countertops and white countertops
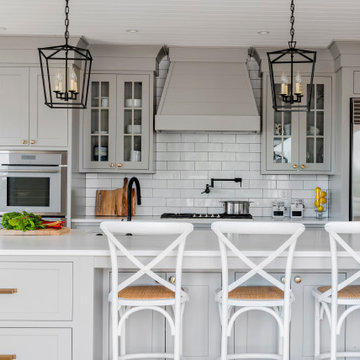
Kitchen photography project in Quincy, MA 8 19 19
Design: Amy Lynn Interiors
Interiors by Raquel
Photography: Keitaro Yoshioka Photography
Example of a transitional kitchen design in Boston with glass-front cabinets, gray cabinets, white backsplash, subway tile backsplash, stainless steel appliances, an island and white countertops
Example of a transitional kitchen design in Boston with glass-front cabinets, gray cabinets, white backsplash, subway tile backsplash, stainless steel appliances, an island and white countertops
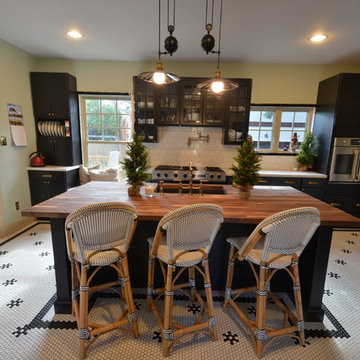
Jeff Paxton
Open concept kitchen - large eclectic single-wall ceramic tile open concept kitchen idea in Houston with an undermount sink, glass-front cabinets, black cabinets, wood countertops, white backsplash, ceramic backsplash, stainless steel appliances and an island
Open concept kitchen - large eclectic single-wall ceramic tile open concept kitchen idea in Houston with an undermount sink, glass-front cabinets, black cabinets, wood countertops, white backsplash, ceramic backsplash, stainless steel appliances and an island
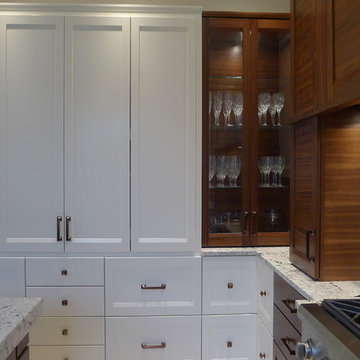
This kitchen was totally transformed from the existing floor plan. I used a mix of horizontal walnut grain with painted cabinets. A huge amount of storage in all the drawers as well in the doors of the cooker hood and a little bread storage pull out that is usually wasted space. My signature corner drawers this time just having 2 drawers as i wanted a 2 drawer look all around the perimeter.You will see i even made the sink doors "look" like 2 drawers. There is a designated cooking area which my client loves with all his knives/spices/utensils etc all around him. I reduced the depth of the cabinets on one side to still allow for my magic number pass through space, this area has pocket doors that hold appliances keeping them hidden but accessible. My clients are thrilled with the finished look.
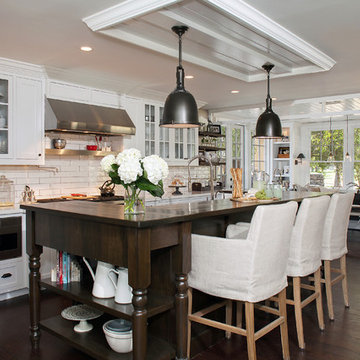
Inspiration for a farmhouse dark wood floor and brown floor eat-in kitchen remodel in Orange County with glass-front cabinets, white cabinets, white backsplash, subway tile backsplash, an island and white countertops
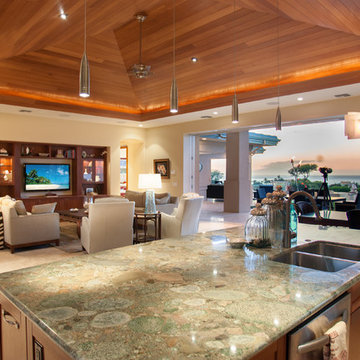
Architect- Marc Taron
Contractor- Kanegai Builders
Landscape Architect- Irvin Higashi
Example of a mid-sized island style l-shaped ceramic tile and beige floor open concept kitchen design in Hawaii with granite countertops, an island, a double-bowl sink, glass-front cabinets, medium tone wood cabinets, white backsplash, porcelain backsplash and stainless steel appliances
Example of a mid-sized island style l-shaped ceramic tile and beige floor open concept kitchen design in Hawaii with granite countertops, an island, a double-bowl sink, glass-front cabinets, medium tone wood cabinets, white backsplash, porcelain backsplash and stainless steel appliances
Kitchen with Glass-Front Cabinets Ideas
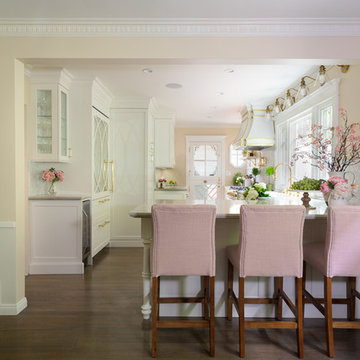
Open concept, bright kitchen with custom cabinetry and panels so that a small space is integrated
Mid-sized elegant brown floor and dark wood floor kitchen photo in Los Angeles with white cabinets, quartzite countertops, white backsplash, marble backsplash, a peninsula, white countertops and glass-front cabinets
Mid-sized elegant brown floor and dark wood floor kitchen photo in Los Angeles with white cabinets, quartzite countertops, white backsplash, marble backsplash, a peninsula, white countertops and glass-front cabinets
8





