Kitchen with Glass-Front Cabinets Ideas
Refine by:
Budget
Sort by:Popular Today
61 - 80 of 22,933 photos
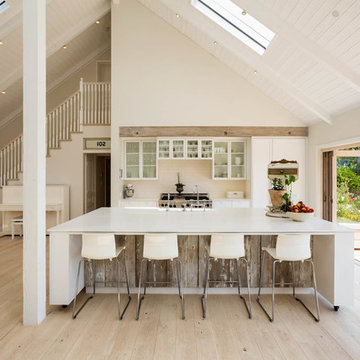
Inspiration for a country galley light wood floor open concept kitchen remodel in Los Angeles with a farmhouse sink, glass-front cabinets, white cabinets, stainless steel appliances and an island
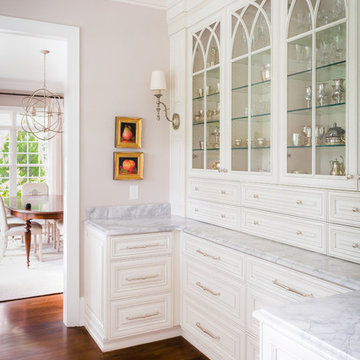
Inspiration for a timeless kitchen remodel in Raleigh with glass-front cabinets and white cabinets
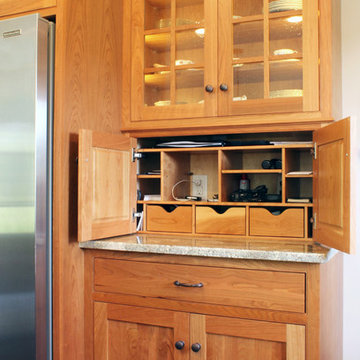
We custom designed and built this charging/mail station.
Being behind doors keeps the area clean and hides the view of papers, cables, and gadgets.
Inside you have outlets for charging devices, pullout drawers for organization, and different sized 'cubbies' with adjustable shelves for easy and efficient storage.
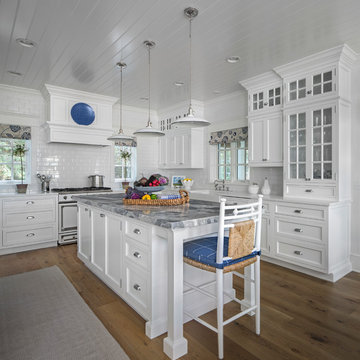
Beach style light wood floor kitchen photo in Other with a farmhouse sink, glass-front cabinets, white cabinets, white backsplash, subway tile backsplash, white appliances and an island
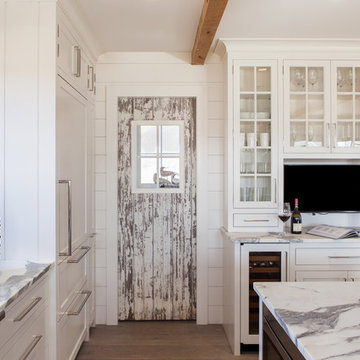
Nantucket Architectural Photography
Large beach style u-shaped light wood floor open concept kitchen photo in Boston with a farmhouse sink, glass-front cabinets, white cabinets, marble countertops, white backsplash, subway tile backsplash, stainless steel appliances and an island
Large beach style u-shaped light wood floor open concept kitchen photo in Boston with a farmhouse sink, glass-front cabinets, white cabinets, marble countertops, white backsplash, subway tile backsplash, stainless steel appliances and an island
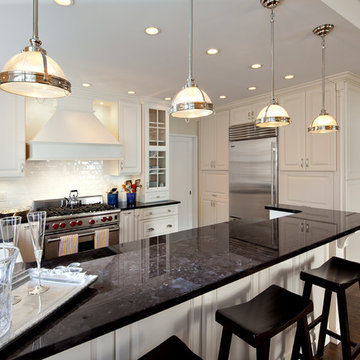
Elegant u-shaped eat-in kitchen photo in New York with a double-bowl sink, glass-front cabinets, granite countertops and stainless steel appliances
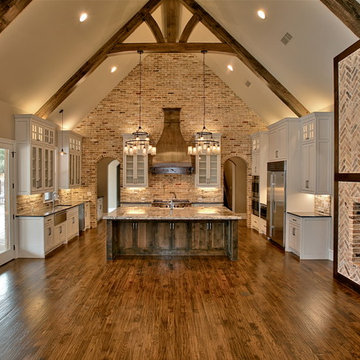
Example of a farmhouse u-shaped medium tone wood floor eat-in kitchen design in Dallas with an undermount sink, glass-front cabinets, white cabinets, granite countertops, brown backsplash and an island
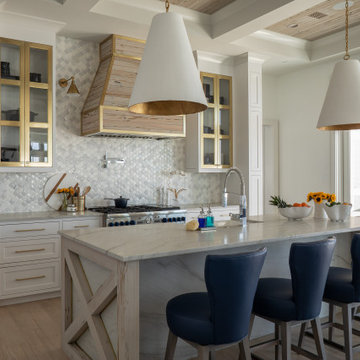
Example of a large beach style l-shaped light wood floor, beige floor and coffered ceiling open concept kitchen design in Other with a farmhouse sink, glass-front cabinets, white cabinets, marble countertops, gray backsplash, ceramic backsplash, stainless steel appliances, an island and white countertops
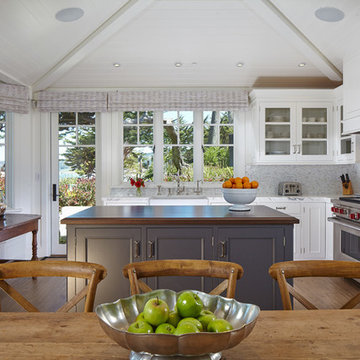
Photo by: Russell Abraham
Eat-in kitchen - mid-sized coastal l-shaped medium tone wood floor eat-in kitchen idea in San Francisco with a farmhouse sink, glass-front cabinets, white cabinets, stainless steel appliances, an island, mosaic tile backsplash, marble countertops and multicolored backsplash
Eat-in kitchen - mid-sized coastal l-shaped medium tone wood floor eat-in kitchen idea in San Francisco with a farmhouse sink, glass-front cabinets, white cabinets, stainless steel appliances, an island, mosaic tile backsplash, marble countertops and multicolored backsplash
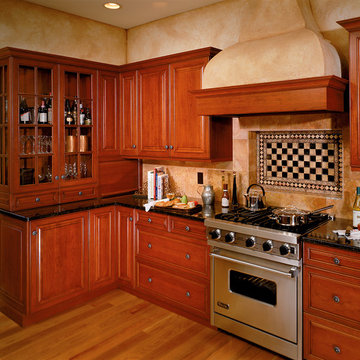
Elegant kitchen photo in New York with glass-front cabinets, stainless steel appliances, dark wood cabinets and multicolored backsplash
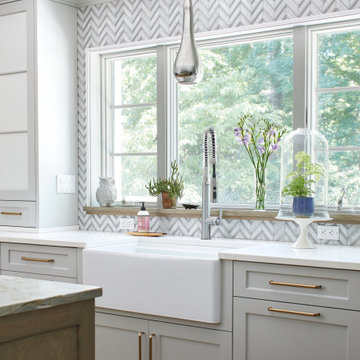
Family kitchen for busy parents and children to gather and share their day. A kitchen perfect for catching up with friends, baking cookies with grandkids, trying new recipes and recreating old favorites.
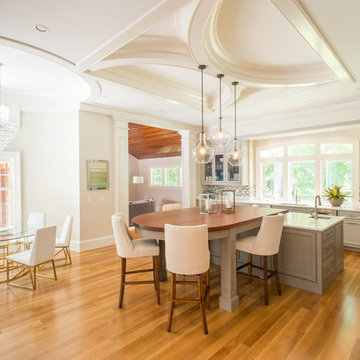
Kindra Clineff
Example of a classic medium tone wood floor eat-in kitchen design in Providence with an undermount sink, glass-front cabinets, gray cabinets, multicolored backsplash, mosaic tile backsplash and two islands
Example of a classic medium tone wood floor eat-in kitchen design in Providence with an undermount sink, glass-front cabinets, gray cabinets, multicolored backsplash, mosaic tile backsplash and two islands
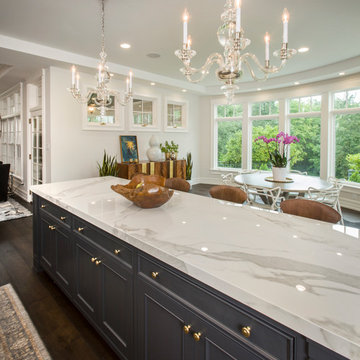
Robin Victor Goetz/RVGP
Inspiration for a large timeless l-shaped dark wood floor kitchen remodel in Cincinnati with a farmhouse sink, glass-front cabinets, white cabinets, quartz countertops, white backsplash, stone slab backsplash, paneled appliances and two islands
Inspiration for a large timeless l-shaped dark wood floor kitchen remodel in Cincinnati with a farmhouse sink, glass-front cabinets, white cabinets, quartz countertops, white backsplash, stone slab backsplash, paneled appliances and two islands
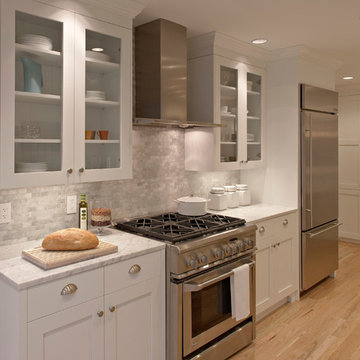
The first priority for these new homeowners was to convert their small, serviceable kitchen into their dream kitchen with actual cooking being a distant second priority. They wanted the styling to be traditional, in keeping with the Edwardian details of their home, white, and fresh looking. Michael Merrill Design Studio designed this space with a goal of creating an area that was wonderful to look at and possibly to cook in.
The floor plan was reworked to create an over-scaled galley kitchen. The refrigerator was relocated, making room for a wonderful pantry while the opening between the kitchen and the dining room was positioned where it should have been all along. White painted cabinets, stainless steel appliances, high backsplashes, and Carrera marble countertops provide a modern take on a traditional look. (2006-2007)
Photos © Daniel Moore Photography
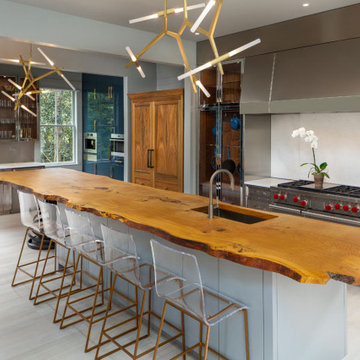
Example of a trendy light wood floor eat-in kitchen design in Charleston with an undermount sink, glass-front cabinets, stainless steel cabinets, wood countertops, marble backsplash, stainless steel appliances and an island
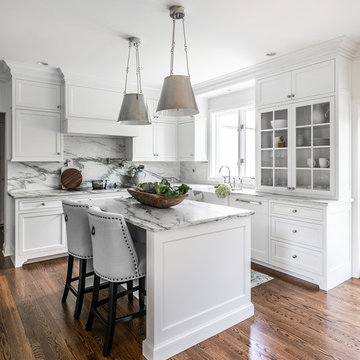
Transitional l-shaped medium tone wood floor kitchen photo in Philadelphia with a farmhouse sink, glass-front cabinets, white cabinets, multicolored backsplash, stone slab backsplash, an island and multicolored countertops
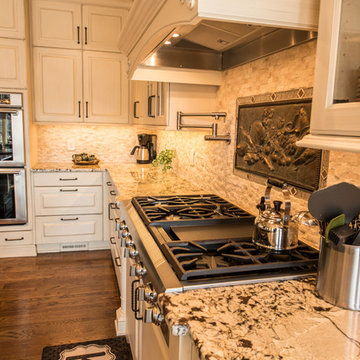
White cabinets, granite, and split face lime stone tile come together beautifully in this custom kitchen. Photo credit: Robin Bish
Eat-in kitchen - large traditional l-shaped medium tone wood floor eat-in kitchen idea in Atlanta with an undermount sink, glass-front cabinets, white cabinets, granite countertops, beige backsplash and paneled appliances
Eat-in kitchen - large traditional l-shaped medium tone wood floor eat-in kitchen idea in Atlanta with an undermount sink, glass-front cabinets, white cabinets, granite countertops, beige backsplash and paneled appliances

Example of a huge transitional galley light wood floor and beige floor open concept kitchen design in DC Metro with an undermount sink, glass-front cabinets, blue cabinets, quartz countertops, white backsplash, ceramic backsplash, stainless steel appliances, an island and white countertops
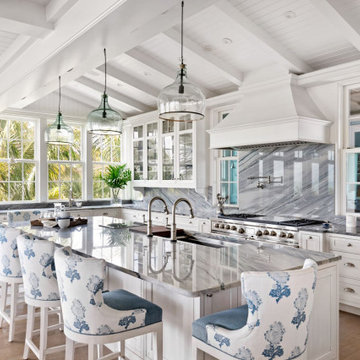
Inset White Cabinetry, 60" Subzero range, Galley sink
Eat-in kitchen - large coastal l-shaped medium tone wood floor and brown floor eat-in kitchen idea in Tampa with an undermount sink, glass-front cabinets, white cabinets, quartzite countertops, stone slab backsplash, stainless steel appliances, an island, gray backsplash and gray countertops
Eat-in kitchen - large coastal l-shaped medium tone wood floor and brown floor eat-in kitchen idea in Tampa with an undermount sink, glass-front cabinets, white cabinets, quartzite countertops, stone slab backsplash, stainless steel appliances, an island, gray backsplash and gray countertops
Kitchen with Glass-Front Cabinets Ideas
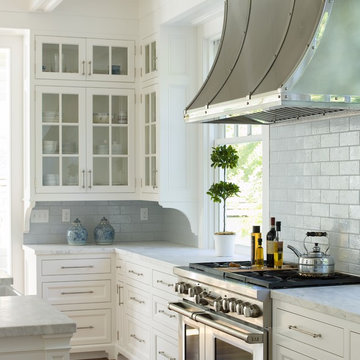
Laurie Black Photography. Classic "Martha's Vineyard" shingle style with traditional Palladian molding profiles "in the antique" uplifting the sophistication and décor to its urban context. Design by Duncan McRoberts
4





