Kitchen with Glass Tile Backsplash Ideas
Refine by:
Budget
Sort by:Popular Today
1001 - 1020 of 94,545 photos
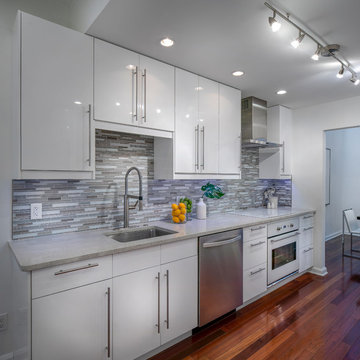
UPDATED KITCHEN CABINETRY WAS ACHIEVED WITH NEW DOORS, DRAWERS, LIGHT RAIL & BACK SPLASH. A PROFESSIONAL FAUCET AND HI END STAINLESS APPLIANCES COME TOGETHER NICELY FOR FRESH MODERN LOOK AND FEEL.
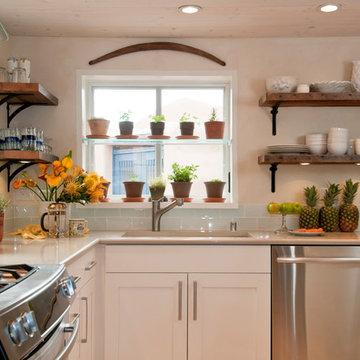
Small transitional u-shaped light wood floor eat-in kitchen photo in Albuquerque with an undermount sink, shaker cabinets, blue backsplash, glass tile backsplash, stainless steel appliances and no island
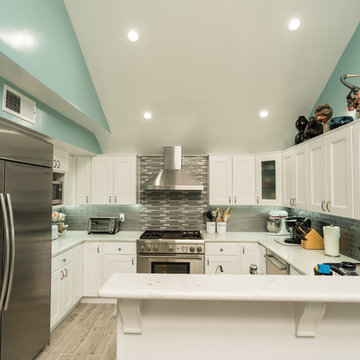
Desmond's Photos
Eat-in kitchen - mid-sized contemporary u-shaped painted wood floor eat-in kitchen idea in Los Angeles with a double-bowl sink, glass-front cabinets, white cabinets, quartz countertops, gray backsplash, glass tile backsplash, stainless steel appliances and no island
Eat-in kitchen - mid-sized contemporary u-shaped painted wood floor eat-in kitchen idea in Los Angeles with a double-bowl sink, glass-front cabinets, white cabinets, quartz countertops, gray backsplash, glass tile backsplash, stainless steel appliances and no island
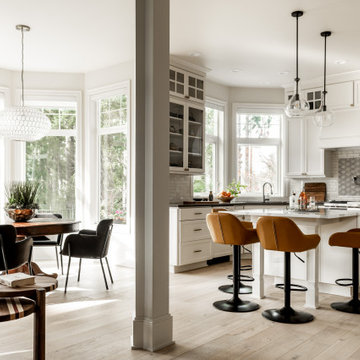
we needed to update the kitchen with new floors, fresh paint, changing knobs, backsplash and new furniture to connect it to the rest of the house nd feel fresh even after long cooking hours.
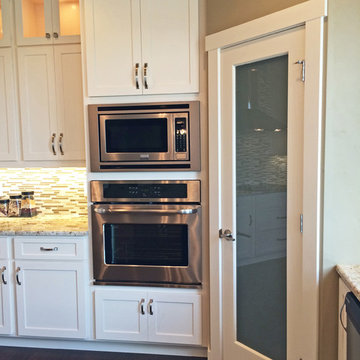
Eat-in kitchen - mid-sized craftsman u-shaped dark wood floor eat-in kitchen idea in Milwaukee with shaker cabinets, white cabinets, granite countertops, multicolored backsplash, glass tile backsplash, stainless steel appliances and an island
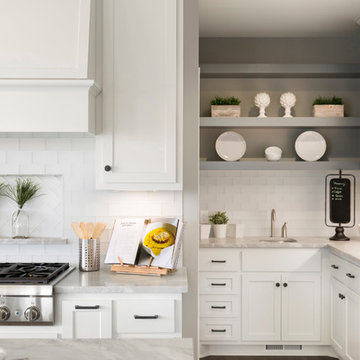
Open-concept Kitchen & Dining featuring custom cabinetry, hardwood floors, quartzite countertops, and high-end appliances.
Inspiration for a mid-sized transitional l-shaped medium tone wood floor and brown floor open concept kitchen remodel in Minneapolis with a farmhouse sink, shaker cabinets, white cabinets, quartzite countertops, white backsplash, glass tile backsplash, stainless steel appliances, an island and beige countertops
Inspiration for a mid-sized transitional l-shaped medium tone wood floor and brown floor open concept kitchen remodel in Minneapolis with a farmhouse sink, shaker cabinets, white cabinets, quartzite countertops, white backsplash, glass tile backsplash, stainless steel appliances, an island and beige countertops
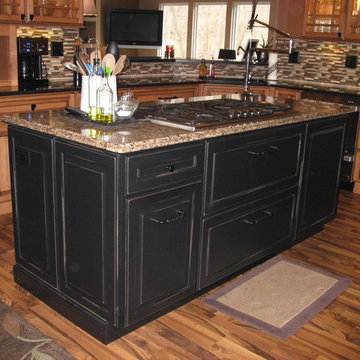
Cabinets around perimeter: Signature Cabinets
Island cabinets: Dura Supreme
Designed by Heather McMahon
Inspiration for a transitional l-shaped dark wood floor eat-in kitchen remodel in St Louis with an undermount sink, glass-front cabinets, light wood cabinets, quartz countertops, multicolored backsplash, stainless steel appliances and glass tile backsplash
Inspiration for a transitional l-shaped dark wood floor eat-in kitchen remodel in St Louis with an undermount sink, glass-front cabinets, light wood cabinets, quartz countertops, multicolored backsplash, stainless steel appliances and glass tile backsplash
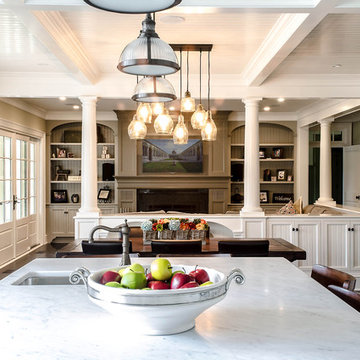
View from kitchen looking toward family room.
Photo by: Daniel Contelmo Jr.
Example of a large classic u-shaped dark wood floor eat-in kitchen design in New York with a double-bowl sink, recessed-panel cabinets, white cabinets, marble countertops, white backsplash, glass tile backsplash, stainless steel appliances and an island
Example of a large classic u-shaped dark wood floor eat-in kitchen design in New York with a double-bowl sink, recessed-panel cabinets, white cabinets, marble countertops, white backsplash, glass tile backsplash, stainless steel appliances and an island
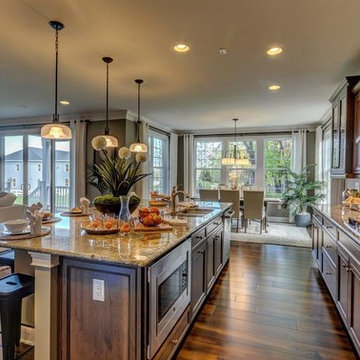
Example of a huge cottage l-shaped medium tone wood floor open concept kitchen design in Philadelphia with an undermount sink, recessed-panel cabinets, medium tone wood cabinets, granite countertops, brown backsplash, glass tile backsplash, stainless steel appliances and an island
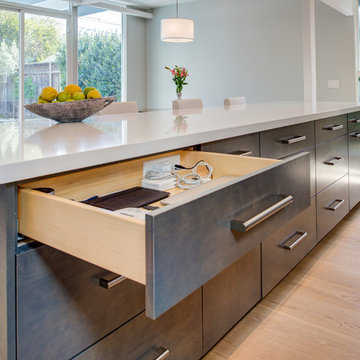
Photography by Treve Johnson Photography
Open concept kitchen - mid-sized 1950s l-shaped light wood floor and beige floor open concept kitchen idea in San Francisco with an undermount sink, flat-panel cabinets, gray cabinets, quartz countertops, red backsplash, glass tile backsplash, stainless steel appliances, an island and white countertops
Open concept kitchen - mid-sized 1950s l-shaped light wood floor and beige floor open concept kitchen idea in San Francisco with an undermount sink, flat-panel cabinets, gray cabinets, quartz countertops, red backsplash, glass tile backsplash, stainless steel appliances, an island and white countertops
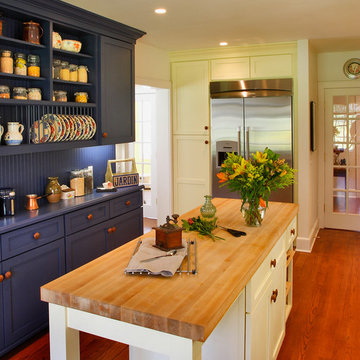
olson photographic
Large transitional medium tone wood floor kitchen photo in Bridgeport with a farmhouse sink, shaker cabinets, white cabinets, multicolored backsplash, glass tile backsplash and an island
Large transitional medium tone wood floor kitchen photo in Bridgeport with a farmhouse sink, shaker cabinets, white cabinets, multicolored backsplash, glass tile backsplash and an island
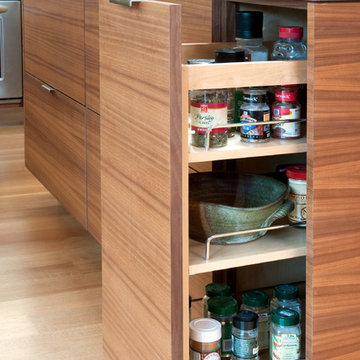
The cabinets on this island in the kitchen include a three-tier spice rack. This spice rack is hidden from view, and the subtle pull handles on the cabinetry make this cabinet a sleek and subtle addition to the bathroom.
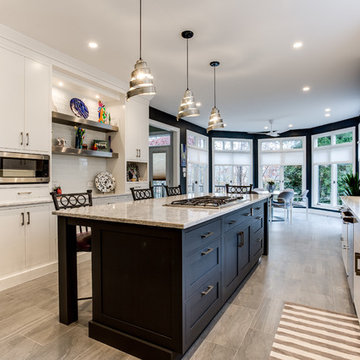
Inspiration for a transitional eat-in kitchen remodel in DC Metro with an undermount sink, flat-panel cabinets, white backsplash, stainless steel appliances, an island and glass tile backsplash
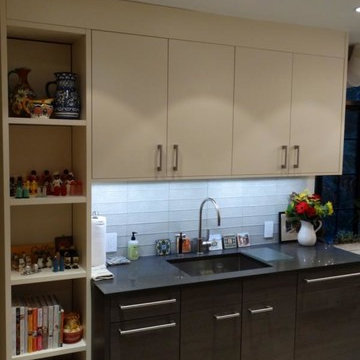
Mid-sized minimalist galley ceramic tile open concept kitchen photo in New York with an undermount sink, flat-panel cabinets, white cabinets, white backsplash, glass tile backsplash and stainless steel appliances
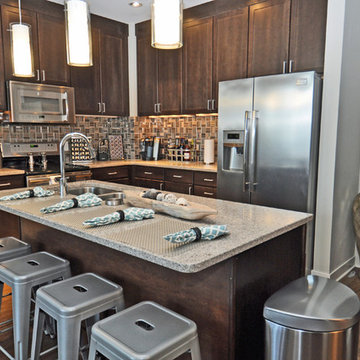
Tyler Vitosh | REALTOR®
Mid-sized minimalist l-shaped dark wood floor open concept kitchen photo in Omaha with an undermount sink, shaker cabinets, brown cabinets, granite countertops, beige backsplash, glass tile backsplash, stainless steel appliances and an island
Mid-sized minimalist l-shaped dark wood floor open concept kitchen photo in Omaha with an undermount sink, shaker cabinets, brown cabinets, granite countertops, beige backsplash, glass tile backsplash, stainless steel appliances and an island
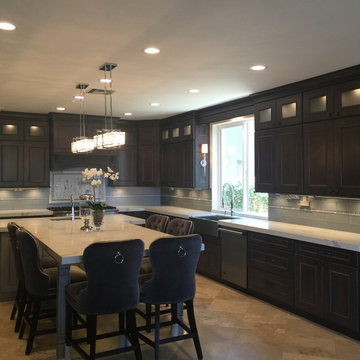
Inspiration for a mid-sized transitional l-shaped travertine floor and beige floor enclosed kitchen remodel in Orange County with a farmhouse sink, beaded inset cabinets, brown cabinets, marble countertops, gray backsplash, glass tile backsplash, stainless steel appliances and an island
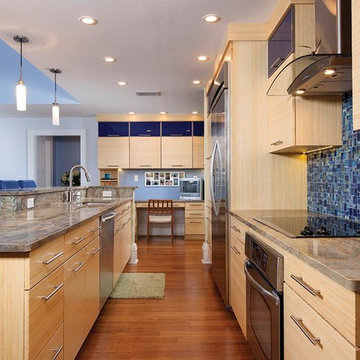
This Bertch kitchen pairs the beautiful warmth of natural wood with bold cobalt blue accents. This kitchen features Bertch's Jakarta door style in a natural finish.
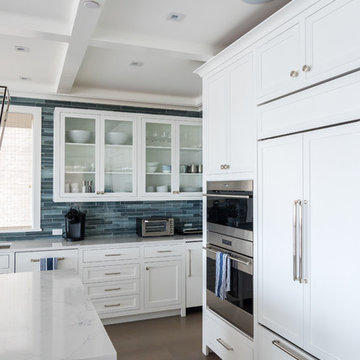
Photographer: Daniel Contelmo Jr.
Open concept kitchen - mid-sized coastal single-wall medium tone wood floor and brown floor open concept kitchen idea in New York with an undermount sink, glass-front cabinets, white cabinets, blue backsplash, glass tile backsplash, stainless steel appliances, an island and white countertops
Open concept kitchen - mid-sized coastal single-wall medium tone wood floor and brown floor open concept kitchen idea in New York with an undermount sink, glass-front cabinets, white cabinets, blue backsplash, glass tile backsplash, stainless steel appliances, an island and white countertops
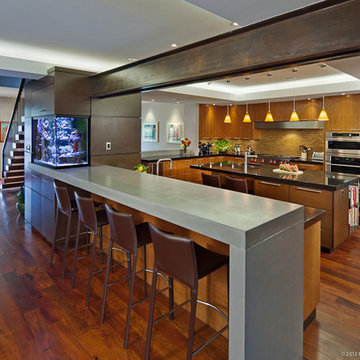
Design by Mark Lind
Project Management by Jon Strain
Photo by Patrick Wong
Integrating structural requirements and exacting finishes with the numerous unique architectural elements was a significant challenge overcome by careful planning and coordination. A high degree of detail went into planning for the rough-in stage to allow for lights in the new pair structural steel beam that separates the kitchen from the living room, for the dual custom concrete bars at the kitchen and dining areas, and for the structural supports of the awnings.
Kitchen with Glass Tile Backsplash Ideas
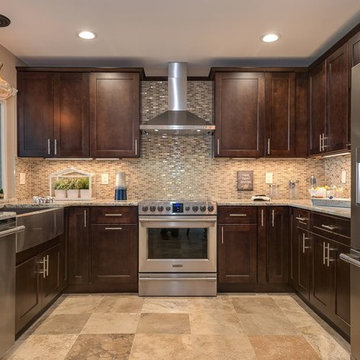
Thomas Lutz, Winter Haven
Mid-sized beach style u-shaped travertine floor and beige floor kitchen photo in Orlando with a double-bowl sink, shaker cabinets, dark wood cabinets, granite countertops, multicolored backsplash, glass tile backsplash, stainless steel appliances and no island
Mid-sized beach style u-shaped travertine floor and beige floor kitchen photo in Orlando with a double-bowl sink, shaker cabinets, dark wood cabinets, granite countertops, multicolored backsplash, glass tile backsplash, stainless steel appliances and no island
51





