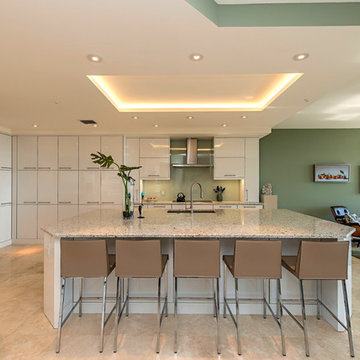Kitchen with Granite Countertops and Glass Sheet Backsplash Ideas
Refine by:
Budget
Sort by:Popular Today
81 - 100 of 8,041 photos
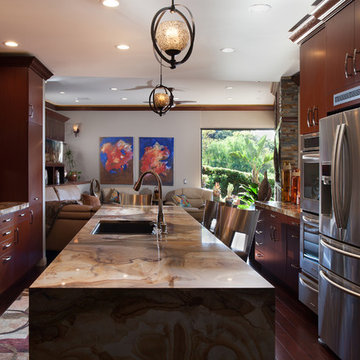
Jon Encarnacion-photographer
Open concept kitchen - huge contemporary galley dark wood floor and brown floor open concept kitchen idea in Orange County with an undermount sink, flat-panel cabinets, medium tone wood cabinets, granite countertops, brown backsplash, glass sheet backsplash, stainless steel appliances and an island
Open concept kitchen - huge contemporary galley dark wood floor and brown floor open concept kitchen idea in Orange County with an undermount sink, flat-panel cabinets, medium tone wood cabinets, granite countertops, brown backsplash, glass sheet backsplash, stainless steel appliances and an island
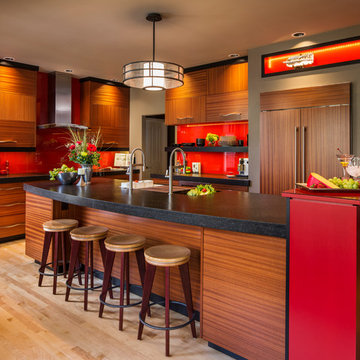
Colorful clients got their dose of red and, with a big floor plan change (same footprint), gained a big island for baking, entertaining, a better view and social relationship to dining nook. Prep/cooking/clean-up/food storage zones were created, walk-in pantry relocated.
Photographer: David Papazian
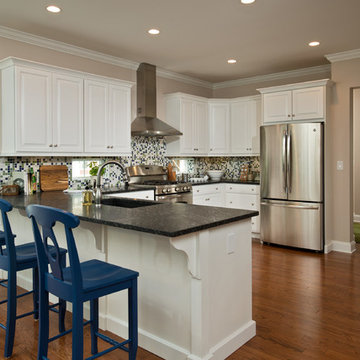
Eat-in kitchen - traditional medium tone wood floor eat-in kitchen idea in Boston with an undermount sink, raised-panel cabinets, white cabinets, granite countertops, multicolored backsplash, glass sheet backsplash, stainless steel appliances and a peninsula
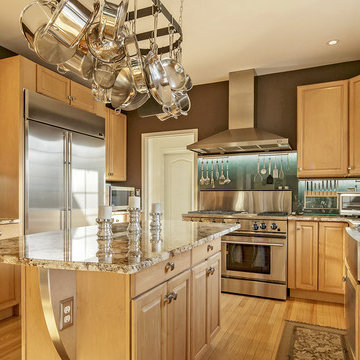
Kenneth P. Volpe, Transposure
Inspiration for a large industrial l-shaped light wood floor eat-in kitchen remodel in New York with an undermount sink, raised-panel cabinets, light wood cabinets, granite countertops, multicolored backsplash, glass sheet backsplash, stainless steel appliances and an island
Inspiration for a large industrial l-shaped light wood floor eat-in kitchen remodel in New York with an undermount sink, raised-panel cabinets, light wood cabinets, granite countertops, multicolored backsplash, glass sheet backsplash, stainless steel appliances and an island
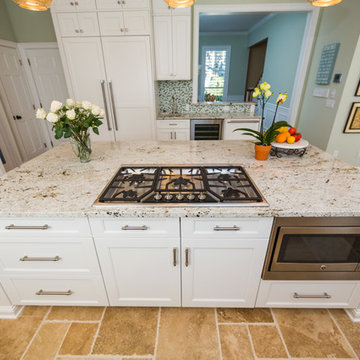
Nathan Deremer
Kitchen - coastal travertine floor kitchen idea in Jacksonville with a single-bowl sink, shaker cabinets, white cabinets, granite countertops, green backsplash, glass sheet backsplash and paneled appliances
Kitchen - coastal travertine floor kitchen idea in Jacksonville with a single-bowl sink, shaker cabinets, white cabinets, granite countertops, green backsplash, glass sheet backsplash and paneled appliances
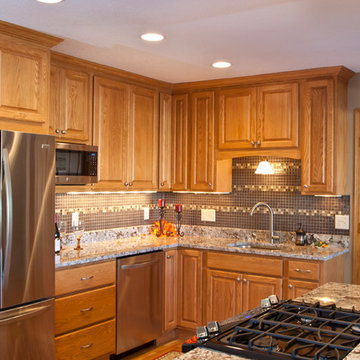
Opened up a wall between the kitchen and living room to create a large open space. Kitchen was remodeled using oak Starmark Cabinets with granite counter-tops.
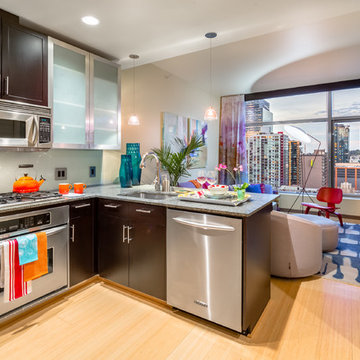
No matter what the size of house, people interact with you wherever you are - and that's usually in the kitchen or living area. It's always great to combine to two, especially in small spaces so no one's left out of the conversation.
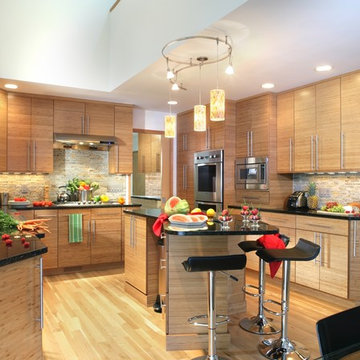
Large trendy u-shaped light wood floor enclosed kitchen photo in New York with an undermount sink, flat-panel cabinets, light wood cabinets, granite countertops, gray backsplash, glass sheet backsplash, stainless steel appliances and an island
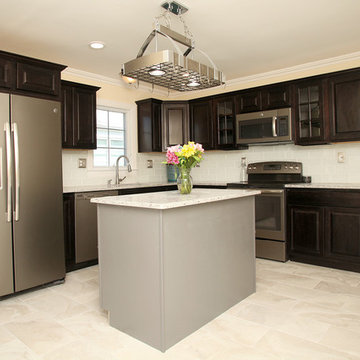
Richard Krauss, Christian Stevens
Mid-sized transitional l-shaped ceramic tile kitchen photo in New York with a double-bowl sink, raised-panel cabinets, dark wood cabinets, granite countertops, stainless steel appliances, an island, white backsplash and glass sheet backsplash
Mid-sized transitional l-shaped ceramic tile kitchen photo in New York with a double-bowl sink, raised-panel cabinets, dark wood cabinets, granite countertops, stainless steel appliances, an island, white backsplash and glass sheet backsplash
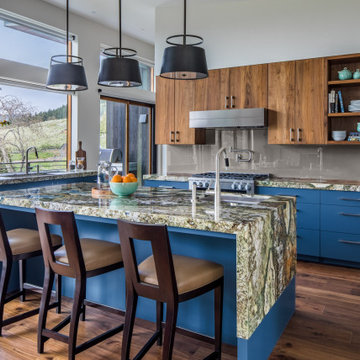
Example of a mid-sized mountain style l-shaped dark wood floor and brown floor open concept kitchen design in Portland with an undermount sink, flat-panel cabinets, blue cabinets, granite countertops, glass sheet backsplash, stainless steel appliances, an island, multicolored countertops and gray backsplash
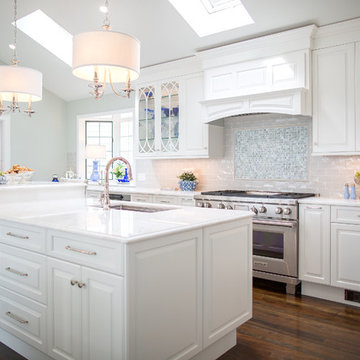
A lovely white kitchen, with White Rhino counters, handmade subway tile and mosaic back splash, polished nickel fixtures and door hardware, hardwood floors, a functional layout and plenty of natural light. Let's get cooking!
Karissa VanTassel Photography
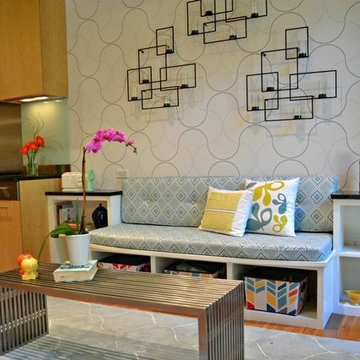
Example of a mid-sized trendy galley ceramic tile eat-in kitchen design in Boston with an undermount sink, flat-panel cabinets, light wood cabinets, granite countertops, blue backsplash, glass sheet backsplash and stainless steel appliances
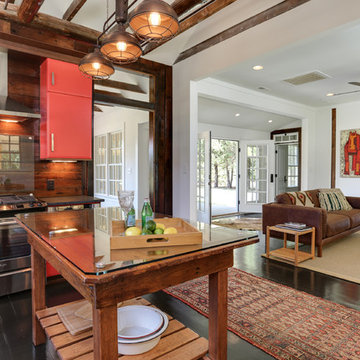
This homeowner has long since moved away from his family farm but still visits often and thought it was time to fix up this little house that had been neglected for years. He brought home ideas and objects he was drawn to from travels around the world and allowed a team of us to help bring them together in this old family home that housed many generations through the years. What it grew into is not your typical 150 year old NC farm house but the essence is still there and shines through in the original wood and beams in the ceiling and on some of the walls, old flooring, re-purposed objects from the farm and the collection of cherished finds from his travels.
Photos by Tad Davis Photography
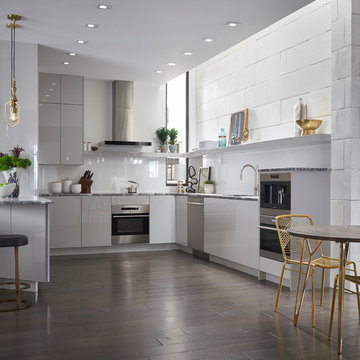
Inspiration for a mid-sized modern u-shaped medium tone wood floor and brown floor eat-in kitchen remodel in Raleigh with an undermount sink, flat-panel cabinets, white cabinets, granite countertops, white backsplash, glass sheet backsplash, stainless steel appliances and gray countertops
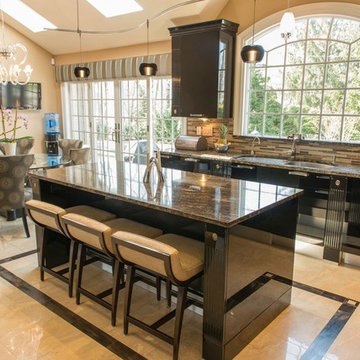
A collaborative effort with The Creative Edge, Inc., the renovation of this East Hills kitchen resulted in a culinary masterpiece featuring every amenity expected in a luxury home of this caliber. Exotic granite countertops, mixed backsplash materials and the same large format tile used in the entry foyer are counterpoised with custom soft furnishings that include a nail head embellished cornice, upholstered Swaim dining chairs and the island's faux ostrich bar stools. The round glass-topped table with its bronze metal and stone sculptural base imparts gallery flair. Shimmering translucent diffusers in the trio of brilliantly accented LED pendants suspended from an S-shaped monorail track gently diffuse light through distinctive anodized glossy black fins. The Italian hand-blown milk glass pendant over the kitchen sink gets its sparkle from clear and black octagonal crystals stacked casually at its base. The hand-blown Murano chandelier imparts regal splendor over the kitchen table. A talented cook's dream kitchen comes true
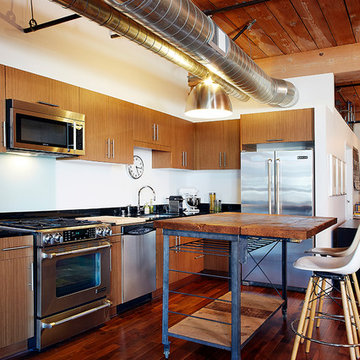
Architectural Plan, Remodel and Execution by Torrence Architects, all photos by Melissa Castro
Mid-sized urban l-shaped dark wood floor open concept kitchen photo in Los Angeles with a single-bowl sink, raised-panel cabinets, brown cabinets, granite countertops, multicolored backsplash, glass sheet backsplash, stainless steel appliances and an island
Mid-sized urban l-shaped dark wood floor open concept kitchen photo in Los Angeles with a single-bowl sink, raised-panel cabinets, brown cabinets, granite countertops, multicolored backsplash, glass sheet backsplash, stainless steel appliances and an island
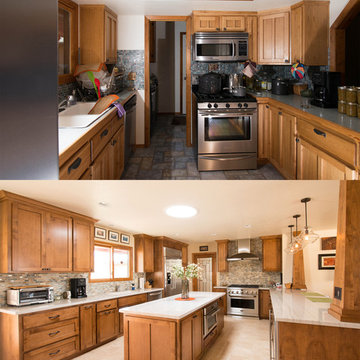
This ranch style kitchen shows the original kitchen, and the new layout. The object was to open the space, lighten it, as well as make it a livable friendly entertaining space.
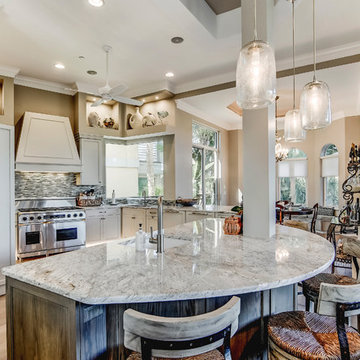
Photo by Bruce Frame. This angle of the kitchen highlights the seating around the island, the improved use of space post-renovation, and the funky backsplash that brings in elements from the flooring to the appliances to the granite. A few seaborne accessories combined with neutral others are highlighted with mini-LED spots in the niches above the custom cabinets. The kitchen now overlooks both the main family room and the breakfast nook so conversation can flow easily from one space to the next.
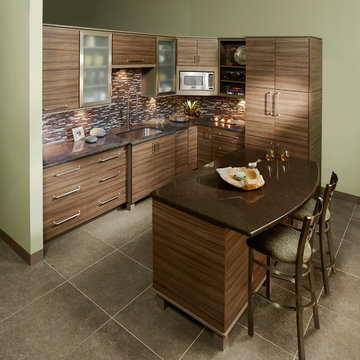
Woodland Collection
Eat-in kitchen - mid-sized contemporary l-shaped porcelain tile eat-in kitchen idea in Orlando with a double-bowl sink, flat-panel cabinets, medium tone wood cabinets, granite countertops, multicolored backsplash, glass sheet backsplash, stainless steel appliances and an island
Eat-in kitchen - mid-sized contemporary l-shaped porcelain tile eat-in kitchen idea in Orlando with a double-bowl sink, flat-panel cabinets, medium tone wood cabinets, granite countertops, multicolored backsplash, glass sheet backsplash, stainless steel appliances and an island
Kitchen with Granite Countertops and Glass Sheet Backsplash Ideas
5






