Kitchen with Granite Countertops and Glass Sheet Backsplash Ideas
Refine by:
Budget
Sort by:Popular Today
61 - 80 of 8,041 photos
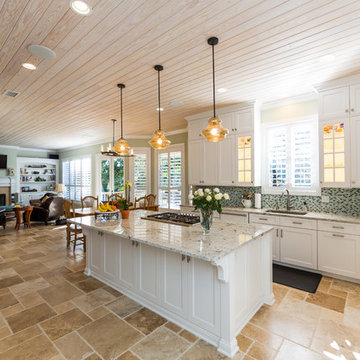
Nathan Deremer
Example of a beach style travertine floor kitchen design in Jacksonville with a single-bowl sink, shaker cabinets, white cabinets, granite countertops, green backsplash, glass sheet backsplash and paneled appliances
Example of a beach style travertine floor kitchen design in Jacksonville with a single-bowl sink, shaker cabinets, white cabinets, granite countertops, green backsplash, glass sheet backsplash and paneled appliances
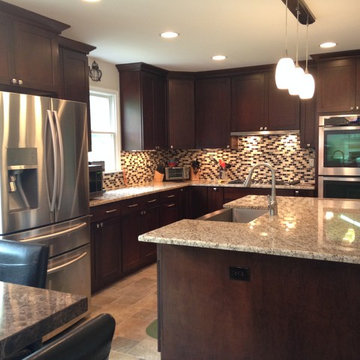
Samantha Bowen
Large transitional l-shaped porcelain tile eat-in kitchen photo in Baltimore with an island, recessed-panel cabinets, dark wood cabinets, granite countertops, beige backsplash, glass sheet backsplash, stainless steel appliances and a farmhouse sink
Large transitional l-shaped porcelain tile eat-in kitchen photo in Baltimore with an island, recessed-panel cabinets, dark wood cabinets, granite countertops, beige backsplash, glass sheet backsplash, stainless steel appliances and a farmhouse sink
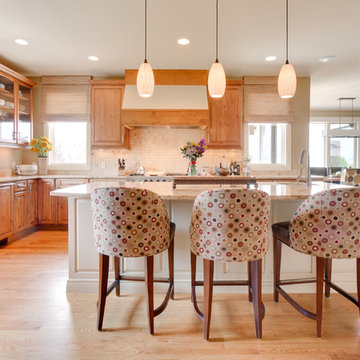
Inspiration for a large transitional u-shaped light wood floor open concept kitchen remodel in Denver with a drop-in sink, raised-panel cabinets, light wood cabinets, granite countertops, beige backsplash, glass sheet backsplash, stainless steel appliances and an island
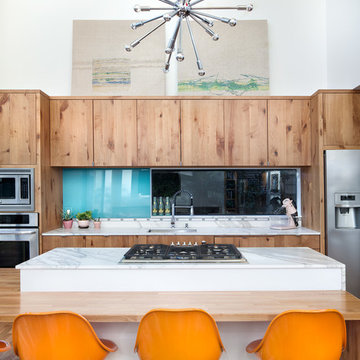
Design by Joanna Hartman | Project Management by Jim Venable | Photo by Paul Finkel
The finishes in this space include knotty alder cabinets from Amazonia Cabinets; backpainted glass with outlet by Anchor Ventana; New White Oak floors stained to match existing by Big D's Hardwood Floors; paint, Kelly-Moore Pure White 7005 SW; Kraus undermount sink from Ferguson Enterprises; oak IKEA butcher block counter; Sergei Sputnik Ceiling Lamp; Frigidaire appliances; 3cm Calacutta gold marble on the cooktop, surround, and sink counter; and paintings by Sarah Lantz and Court Lurie
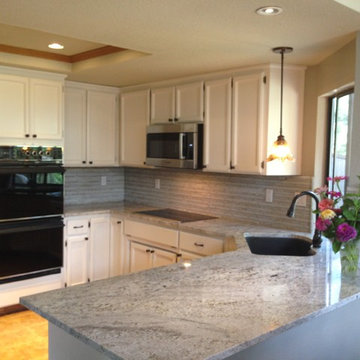
Example of a small beach style u-shaped ceramic tile eat-in kitchen design in Sacramento with recessed-panel cabinets, white cabinets, granite countertops, gray backsplash, glass sheet backsplash, stainless steel appliances and an undermount sink
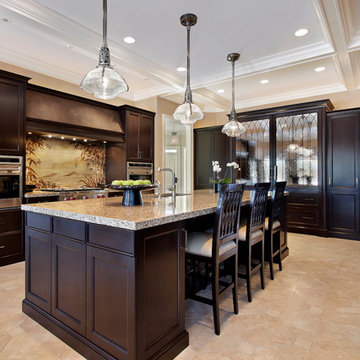
The rich, walnut Wood-Mode cabinetry brings sophistication to the home. The large island adds much counter space and is great for entertaining. A wolf range top is high lighted by a hand painted backsplash and hood. Custom built in Sub-Zero refrigerator and freezer create a unique mirrored armoire that really grabs your attention.
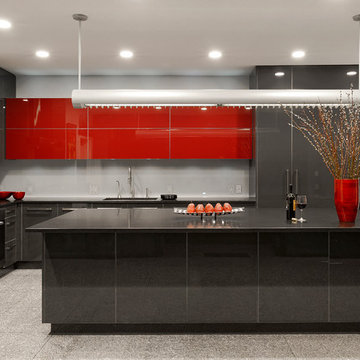
Bethesda, Maryland - Contemporary - Kitchen Design
Designed by #PaulBentham4JenniferGilmer.
Photography by Bob Narod.
http://www.gilmerkitchens.com/
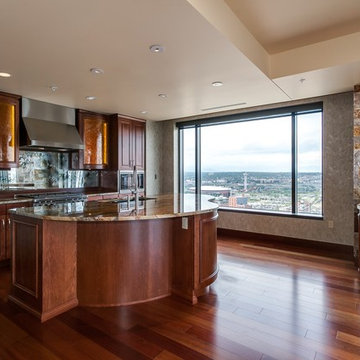
MG Pro Photo and GEM Interior Design, Inc.
Inspiration for a mid-sized timeless single-wall medium tone wood floor open concept kitchen remodel in Denver with two islands, medium tone wood cabinets, granite countertops, multicolored backsplash, glass sheet backsplash, stainless steel appliances and an undermount sink
Inspiration for a mid-sized timeless single-wall medium tone wood floor open concept kitchen remodel in Denver with two islands, medium tone wood cabinets, granite countertops, multicolored backsplash, glass sheet backsplash, stainless steel appliances and an undermount sink
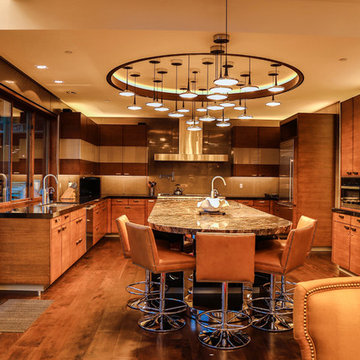
Example of a large mountain style u-shaped dark wood floor and brown floor open concept kitchen design in Salt Lake City with an undermount sink, flat-panel cabinets, dark wood cabinets, granite countertops, stainless steel appliances, an island, beige backsplash and glass sheet backsplash
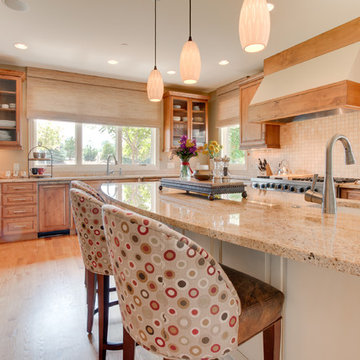
Example of a large transitional u-shaped light wood floor open concept kitchen design in Denver with a drop-in sink, raised-panel cabinets, light wood cabinets, granite countertops, beige backsplash, glass sheet backsplash, stainless steel appliances and an island
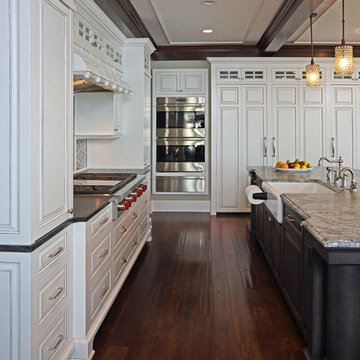
In partnership with Charles Cudd Co.
Photo by John Hruska
Orono MN, Architectural Details, Architecture, JMAD, Jim McNeal, Shingle Style Home, Transitional Design
White Kitchen, Accent Island, Dining Room, Open Concept
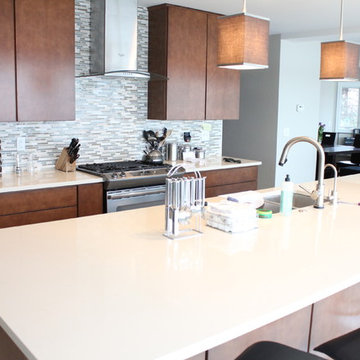
Eat-in kitchen - large contemporary single-wall ceramic tile and beige floor eat-in kitchen idea in Detroit with a double-bowl sink, dark wood cabinets, multicolored backsplash, an island, flat-panel cabinets, granite countertops, glass sheet backsplash and stainless steel appliances
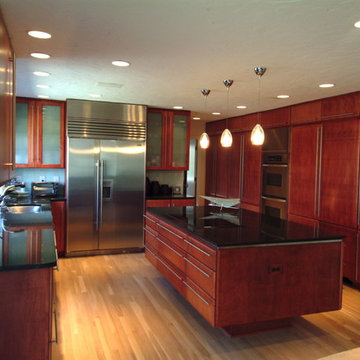
The kitchen island rests on a pedestal giving the illusion of a floating island. The Free Jack pendants provide lighting over the island. The knife edge Absolute Black granite countertop rests atop a stainless steel banded sub-top. The black glass cooktop set into the island is almost invisible in the black granite countertop. The Sub-Zero refrigerator anchors the end of the kitchen and a stainless steel false panel set over the refrigerator extends the look to the ceiling. All cabinets fabricated by Michael Johnson Cabinetmaker.
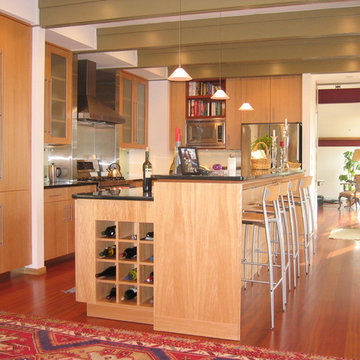
Joshua Curry
Mid-sized trendy galley dark wood floor kitchen photo in Wilmington with an undermount sink, flat-panel cabinets, light wood cabinets, granite countertops, glass sheet backsplash, stainless steel appliances and an island
Mid-sized trendy galley dark wood floor kitchen photo in Wilmington with an undermount sink, flat-panel cabinets, light wood cabinets, granite countertops, glass sheet backsplash, stainless steel appliances and an island
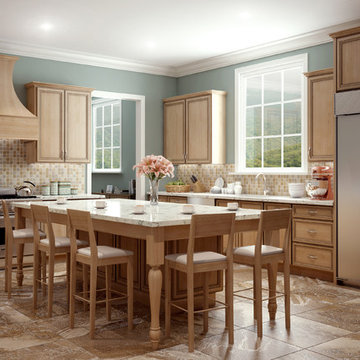
Eat-in kitchen - large contemporary l-shaped ceramic tile eat-in kitchen idea in Baltimore with a double-bowl sink, shaker cabinets, medium tone wood cabinets, granite countertops, multicolored backsplash, glass sheet backsplash, stainless steel appliances and an island
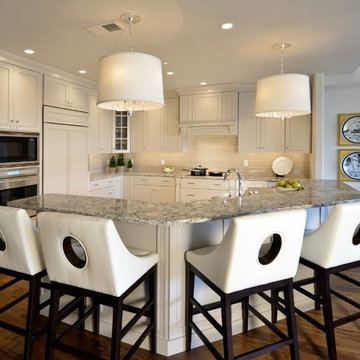
Example of a mid-sized transitional l-shaped medium tone wood floor and brown floor kitchen design in Philadelphia with granite countertops, an undermount sink, recessed-panel cabinets, beige cabinets, beige backsplash, glass sheet backsplash, paneled appliances and an island
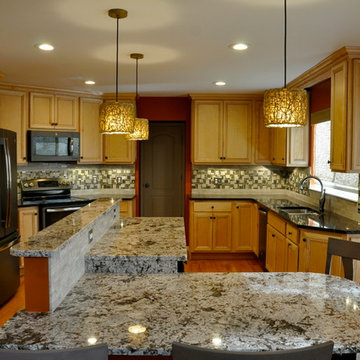
Hannah Gilker Photography
Example of a mid-sized transitional u-shaped light wood floor eat-in kitchen design in Cincinnati with an undermount sink, raised-panel cabinets, light wood cabinets, granite countertops, gray backsplash, glass sheet backsplash, colored appliances and an island
Example of a mid-sized transitional u-shaped light wood floor eat-in kitchen design in Cincinnati with an undermount sink, raised-panel cabinets, light wood cabinets, granite countertops, gray backsplash, glass sheet backsplash, colored appliances and an island
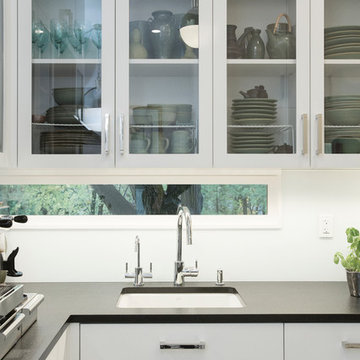
Photography by Laura Desantis-Olssen
Small trendy l-shaped ceramic tile eat-in kitchen photo in New York with an undermount sink, flat-panel cabinets, white cabinets, granite countertops, white backsplash, glass sheet backsplash, stainless steel appliances and no island
Small trendy l-shaped ceramic tile eat-in kitchen photo in New York with an undermount sink, flat-panel cabinets, white cabinets, granite countertops, white backsplash, glass sheet backsplash, stainless steel appliances and no island
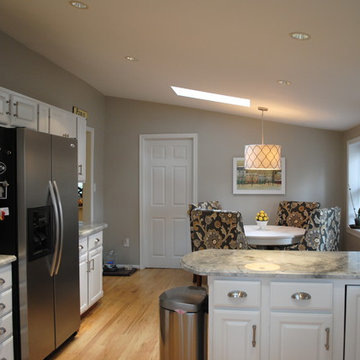
After kitchen pics.
Eat-in kitchen - large farmhouse l-shaped light wood floor eat-in kitchen idea in Other with an undermount sink, raised-panel cabinets, white cabinets, granite countertops, white backsplash, glass sheet backsplash, stainless steel appliances and a peninsula
Eat-in kitchen - large farmhouse l-shaped light wood floor eat-in kitchen idea in Other with an undermount sink, raised-panel cabinets, white cabinets, granite countertops, white backsplash, glass sheet backsplash, stainless steel appliances and a peninsula
Kitchen with Granite Countertops and Glass Sheet Backsplash Ideas
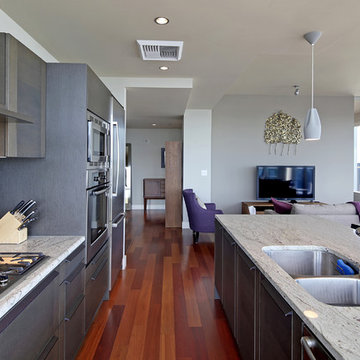
Sienna black leather swivel counter stools at light granite counter. Oslo bar cabinet in medium walnut with stainless steel candle holders. All high-end stainless steel appliances. Grey modern cabinets and island. Metalic and glass back splash tile.
4





