Kitchen with Granite Countertops and No Island Ideas
Refine by:
Budget
Sort by:Popular Today
101 - 120 of 27,662 photos
Item 1 of 4
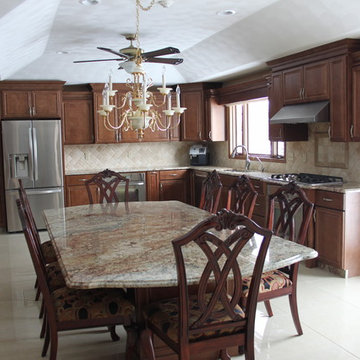
This kitchen features custom granite countertops and dining table as well as a pillowed durango limestone backsplash done by Midwest Stone Source + Design Studio
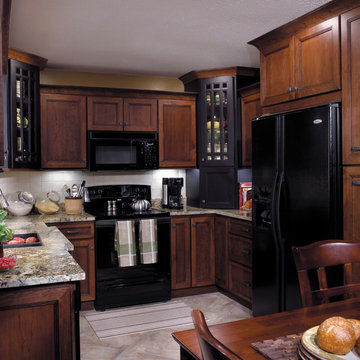
This kitchen went from blah to fabulous. It was created using StarMark Cabinetry's Corona door style in Cherry finished in a cabinet color called Nutmeg with Ebony glaze. It's accented with cabinets created from the Corona door style in Cherry finished in Bordeaux. Some doors have mullions. The pattern is called Prairie. Accented with Wright Onlays, Wright Corbels, Wright Posts, Prairie Mullion doors and Large Cove Crown Molding.
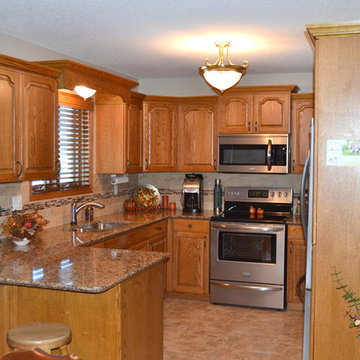
New moldings, bumping some of the cabinets up & out, new countertops and tile backsplash gave this kitchen a fresh new look.
Inspiration for a mid-sized timeless u-shaped enclosed kitchen remodel in Baltimore with a double-bowl sink, raised-panel cabinets, medium tone wood cabinets, granite countertops, beige backsplash, glass tile backsplash, stainless steel appliances and no island
Inspiration for a mid-sized timeless u-shaped enclosed kitchen remodel in Baltimore with a double-bowl sink, raised-panel cabinets, medium tone wood cabinets, granite countertops, beige backsplash, glass tile backsplash, stainless steel appliances and no island
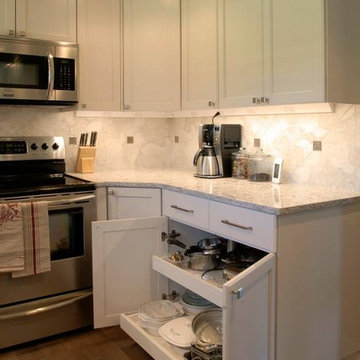
Enclosed kitchen - mid-sized contemporary u-shaped porcelain tile enclosed kitchen idea in Seattle with an undermount sink, recessed-panel cabinets, white cabinets, granite countertops, beige backsplash, porcelain backsplash, stainless steel appliances and no island
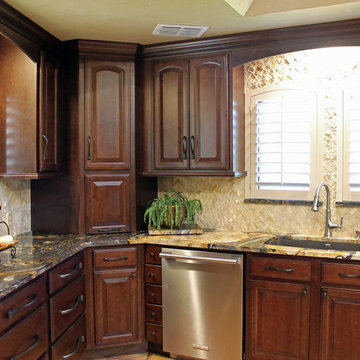
Sam Ferris
Inspiration for a mid-sized timeless u-shaped kitchen pantry remodel in Austin with an undermount sink, raised-panel cabinets, dark wood cabinets, granite countertops, beige backsplash, stone tile backsplash, stainless steel appliances and no island
Inspiration for a mid-sized timeless u-shaped kitchen pantry remodel in Austin with an undermount sink, raised-panel cabinets, dark wood cabinets, granite countertops, beige backsplash, stone tile backsplash, stainless steel appliances and no island
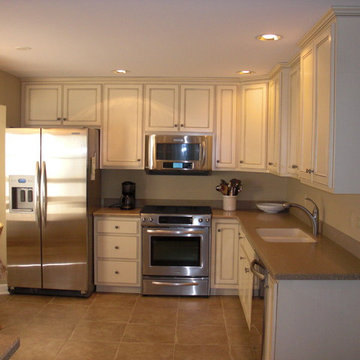
Eat-in kitchen - small traditional l-shaped ceramic tile eat-in kitchen idea in Chicago with an undermount sink, recessed-panel cabinets, white cabinets, granite countertops, stainless steel appliances and no island
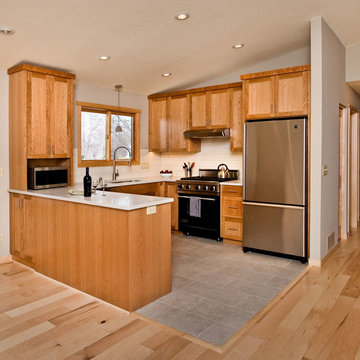
Small transitional u-shaped ceramic tile and gray floor open concept kitchen photo in Minneapolis with an undermount sink, recessed-panel cabinets, light wood cabinets, granite countertops, gray backsplash, ceramic backsplash, stainless steel appliances, no island and multicolored countertops
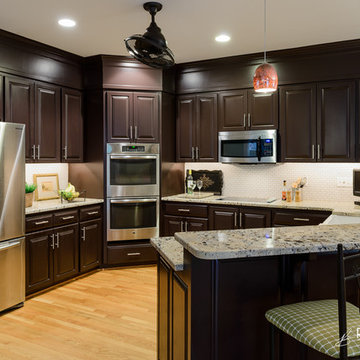
Rob Taylor
Example of a mid-sized transitional u-shaped light wood floor eat-in kitchen design in Raleigh with a farmhouse sink, raised-panel cabinets, brown cabinets, granite countertops, white backsplash, ceramic backsplash, stainless steel appliances and no island
Example of a mid-sized transitional u-shaped light wood floor eat-in kitchen design in Raleigh with a farmhouse sink, raised-panel cabinets, brown cabinets, granite countertops, white backsplash, ceramic backsplash, stainless steel appliances and no island
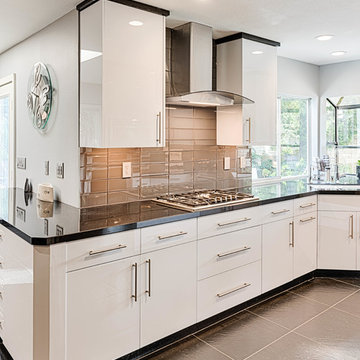
Mel Carll
Inspiration for a mid-sized modern u-shaped porcelain tile and gray floor enclosed kitchen remodel in Los Angeles with an undermount sink, flat-panel cabinets, white cabinets, granite countertops, gray backsplash, subway tile backsplash, stainless steel appliances, no island and black countertops
Inspiration for a mid-sized modern u-shaped porcelain tile and gray floor enclosed kitchen remodel in Los Angeles with an undermount sink, flat-panel cabinets, white cabinets, granite countertops, gray backsplash, subway tile backsplash, stainless steel appliances, no island and black countertops
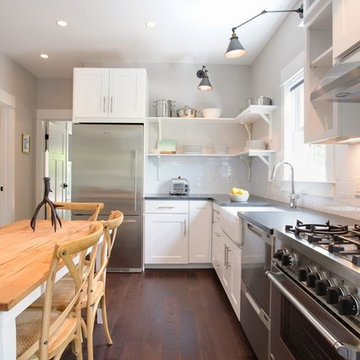
David Fell
Small minimalist l-shaped dark wood floor and brown floor eat-in kitchen photo in Boston with a farmhouse sink, shaker cabinets, white cabinets, granite countertops, white backsplash, ceramic backsplash, stainless steel appliances and no island
Small minimalist l-shaped dark wood floor and brown floor eat-in kitchen photo in Boston with a farmhouse sink, shaker cabinets, white cabinets, granite countertops, white backsplash, ceramic backsplash, stainless steel appliances and no island

Eat-in kitchen - small coastal galley laminate floor eat-in kitchen idea in San Francisco with a drop-in sink, raised-panel cabinets, light wood cabinets, granite countertops, beige backsplash, stone tile backsplash, stainless steel appliances, no island and beige countertops
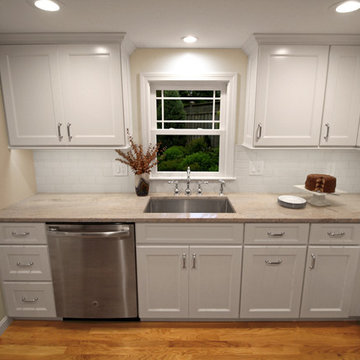
The owners of this outdated 1960’s kitchen were ready for a change and sought out Renovisions after seeing one of their eye-catching ads in South Shore Living Magazine. It was time to start fresh with a cleaner and brighter look with more functional storage. The professionals at Renovisions worked as a team to accommodate their wishes while being mindful of their existing traditional styled furnishings.
Keeping a similar layout, the old cabinets, flooring, countertops, door, window and appliances were removed as well as the wall between the kitchen and dining room to accommodate additional cabinets while creating an L for more useful countertop space. Replacing the worn stained wooden door and double hung window with a new prairie-style window and breezeway door in white finish was the first order of business. By replacing the tired vinyl floor with new oak wood floors the space became warm & inviting. The beautiful new white painted shaker-style cabinets look fabulous with the natural ivory-tan blend granite countertops and sleek stainless steel appliances. Simple, yet elegant white subway tiles provide a serene and open feel to the space. Creating a small niche area behind the slide-in range was also at the top of our clients list to accommodate the spices they use daily, turning an ordinary look to extraordinary.
Pesto change-o, as if by magic Renovisions transformed this dated tight-fit kitchen into a warm and inviting better functioning space that is definitely pleasing to the eyes of these homeowners who are thrilled with the end result and grateful for the high quality work along with the professional manner in which their project was completed.
“Thanks to you, Ed, Mike, and Liz for all your hard work. The kitchen is beautiful and I love the backsplash! The whole room looks beautiful, I'm so glad that we went with the white subway tiles in the end. They're light and clean and really pretty. Thanks for everything, Cathy. Your team has done a wonderful job! We appreciate all your help and hard work.”
- Bea R. (Hanson)
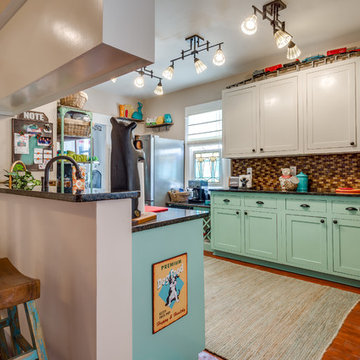
Anthony Ford Photography & Tourmax Real Estate Media
Mid-sized arts and crafts galley dark wood floor eat-in kitchen photo in Dallas with a double-bowl sink, shaker cabinets, blue cabinets, granite countertops, multicolored backsplash, matchstick tile backsplash, stainless steel appliances and no island
Mid-sized arts and crafts galley dark wood floor eat-in kitchen photo in Dallas with a double-bowl sink, shaker cabinets, blue cabinets, granite countertops, multicolored backsplash, matchstick tile backsplash, stainless steel appliances and no island
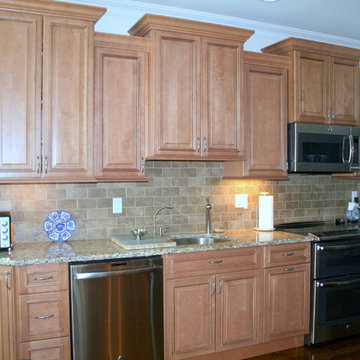
Eat-in kitchen - small traditional l-shaped dark wood floor eat-in kitchen idea in New York with an undermount sink, raised-panel cabinets, medium tone wood cabinets, granite countertops, beige backsplash, stone tile backsplash, stainless steel appliances and no island
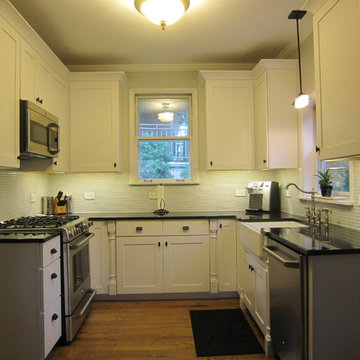
Beautiful bright white shaker door kitchen cabinets with dark granite countertops
La Grange Park, Illinois
Mid-sized transitional u-shaped medium tone wood floor and brown floor eat-in kitchen photo in Chicago with a farmhouse sink, shaker cabinets, white cabinets, granite countertops, white backsplash, glass tile backsplash, stainless steel appliances and no island
Mid-sized transitional u-shaped medium tone wood floor and brown floor eat-in kitchen photo in Chicago with a farmhouse sink, shaker cabinets, white cabinets, granite countertops, white backsplash, glass tile backsplash, stainless steel appliances and no island
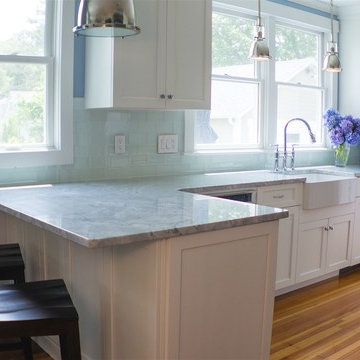
Mike Ciolino
Eat-in kitchen - mid-sized country l-shaped medium tone wood floor and brown floor eat-in kitchen idea in Boston with a farmhouse sink, white cabinets, granite countertops, green backsplash, glass tile backsplash, stainless steel appliances, no island and shaker cabinets
Eat-in kitchen - mid-sized country l-shaped medium tone wood floor and brown floor eat-in kitchen idea in Boston with a farmhouse sink, white cabinets, granite countertops, green backsplash, glass tile backsplash, stainless steel appliances, no island and shaker cabinets
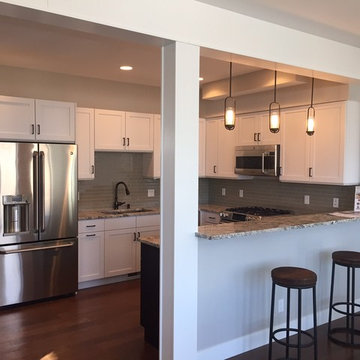
This contemporary craftsman kitchen uses of square inch of useable space. The layout gives a great amount of work space. The open concept lends a great entertaining kitchen with it opening into the living and dining room.
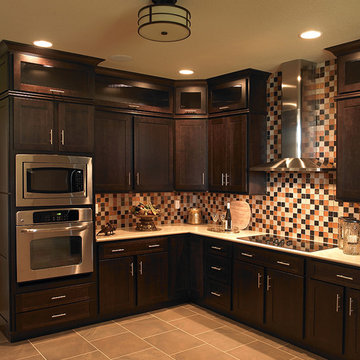
These pictures are accredited to Shiloh Cabinetry, W.W. Wood Products Inc. of Dudley, Missouri. Shiloh is an all wood semi-custom cabinet line that has many desirable features, door styles, finishes, interior accessories and unique availabilities. Such as, a selection of 26 plus hood options, 27 plus turned leg options, paint match availability, no upcharge for glazes or inset doors, and a near endless amount of modifications to make your kitchen uniquely yours!
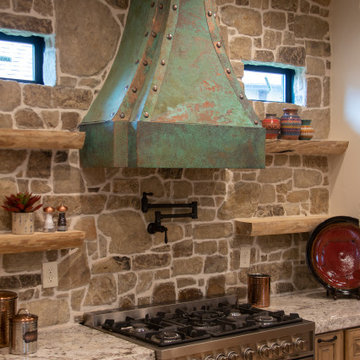
Large southwest l-shaped light wood floor and beige floor kitchen photo in Other with a farmhouse sink, beige cabinets, granite countertops, gray backsplash, stone slab backsplash, stainless steel appliances, no island and white countertops
Kitchen with Granite Countertops and No Island Ideas
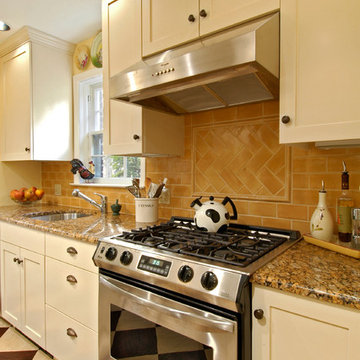
Bob Narod
Inspiration for a small transitional galley porcelain tile and multicolored floor enclosed kitchen remodel in DC Metro with an undermount sink, shaker cabinets, white cabinets, granite countertops, beige backsplash, ceramic backsplash, stainless steel appliances, no island and beige countertops
Inspiration for a small transitional galley porcelain tile and multicolored floor enclosed kitchen remodel in DC Metro with an undermount sink, shaker cabinets, white cabinets, granite countertops, beige backsplash, ceramic backsplash, stainless steel appliances, no island and beige countertops
6





