Kitchen with Gray Backsplash Ideas
Refine by:
Budget
Sort by:Popular Today
101 - 120 of 2,580 photos
Item 1 of 3
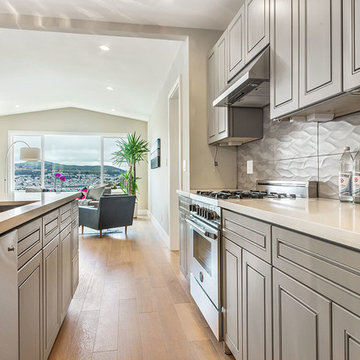
This remodel was done on a very low budget. Ask me for details!
Inspiration for a small transitional galley light wood floor open concept kitchen remodel in San Francisco with a single-bowl sink, shaker cabinets, gray cabinets, quartz countertops, gray backsplash, porcelain backsplash, stainless steel appliances and an island
Inspiration for a small transitional galley light wood floor open concept kitchen remodel in San Francisco with a single-bowl sink, shaker cabinets, gray cabinets, quartz countertops, gray backsplash, porcelain backsplash, stainless steel appliances and an island
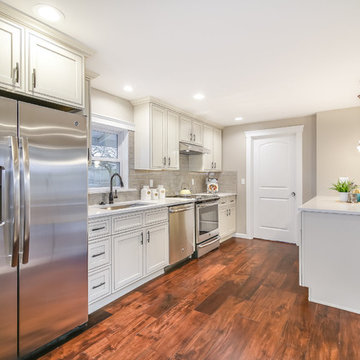
Mid-sized arts and crafts galley medium tone wood floor and brown floor eat-in kitchen photo in Seattle with a single-bowl sink, flat-panel cabinets, white cabinets, quartz countertops, gray backsplash, ceramic backsplash, stainless steel appliances, a peninsula and white countertops
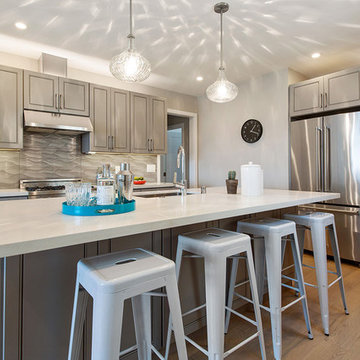
This remodel was done on a very low budget. Ask me for details!
Open concept kitchen - small transitional galley light wood floor open concept kitchen idea in San Francisco with a single-bowl sink, shaker cabinets, gray cabinets, quartz countertops, gray backsplash, porcelain backsplash, stainless steel appliances and an island
Open concept kitchen - small transitional galley light wood floor open concept kitchen idea in San Francisco with a single-bowl sink, shaker cabinets, gray cabinets, quartz countertops, gray backsplash, porcelain backsplash, stainless steel appliances and an island
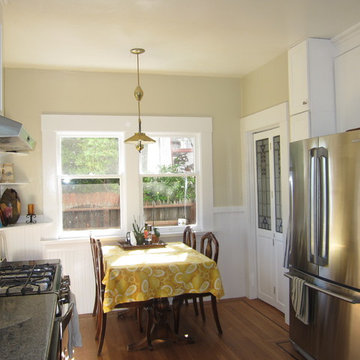
This was a rare small job for us. We took out a chimney and joined a small dining nook into the kitchen. Altered the old cabinets and redid the hardwood floor with a new border
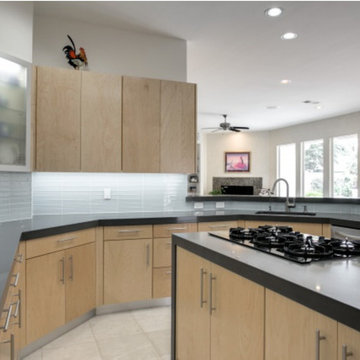
kitchen remodel in Arlington
Eat-in kitchen - large craftsman galley eat-in kitchen idea in DC Metro with flat-panel cabinets, light wood cabinets, quartzite countertops, gray backsplash, glass tile backsplash and an island
Eat-in kitchen - large craftsman galley eat-in kitchen idea in DC Metro with flat-panel cabinets, light wood cabinets, quartzite countertops, gray backsplash, glass tile backsplash and an island
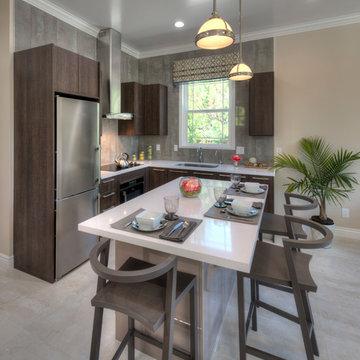
Peter Giles
Eat-in kitchen - mid-sized modern l-shaped porcelain tile eat-in kitchen idea in Nice with an undermount sink, flat-panel cabinets, medium tone wood cabinets, solid surface countertops, gray backsplash, porcelain backsplash, stainless steel appliances and an island
Eat-in kitchen - mid-sized modern l-shaped porcelain tile eat-in kitchen idea in Nice with an undermount sink, flat-panel cabinets, medium tone wood cabinets, solid surface countertops, gray backsplash, porcelain backsplash, stainless steel appliances and an island
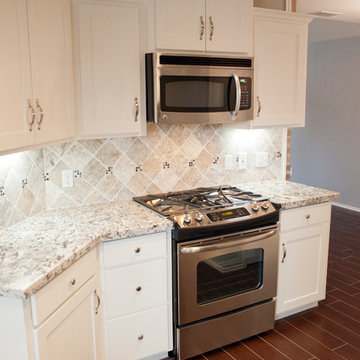
While we typically focus on high end homes, this small 1980's house in Stafford sold for under $200,000. We did a remodel and make ready for the homeowner prior to listing so they could take advantage of our hot market. This house is proof that good design can make inexpensive material selections look really good, and that you don't have to spend a fortune on a nice remodel.
Floors: Emser Tile 6x24 Heritage Walnut
Backsplash: Emser Tile 6x6 Ancient Tumbled Travertine
Backsplash Insert: Emser Tile Lucente Grazia Mosaic 5/8"
Bath Floors: Emser Tile 18x18 St Moritz Silver
Bath Insert: Emser Tile Lucente Grazia Linear
Kitchen Granite: Diamond Arrow
Master Bath Granite: Diamond Arrow
Guest Bath Granite: White Galaxy
Wall Paint: PPG Grey Marble
Trim Paint: PPG Arctic Cotton
Ceiling Paint: PPG Arctic Cotton
All Photos by Curtis Lawson
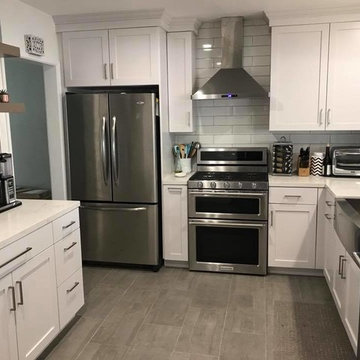
This beautiful kitchen is a great contemporary example of the use of neutral colors, allowing for eye-catching contrasts, along with the great use of limited space.
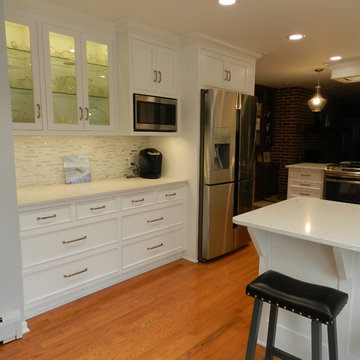
This extreme kitchen renovation involved removing many walls to create the open floorplan concept. The old laundry room was walled in approximately where the custom table sits now. A 12' custom patio door was added in place of a 6' window! Cabinetry was designed to precisely fit in this space using lots of drawer banks using no fillers. Shallow storage was built in to the right of the frig. and a 1200cfm hood vented through the roof was meticulously integrated above the slide in range. The laundry room is now hidden by a custom sliding barn door with soft close hardware. All this was done reusing the existing hardwood floors, patching in with new where required!
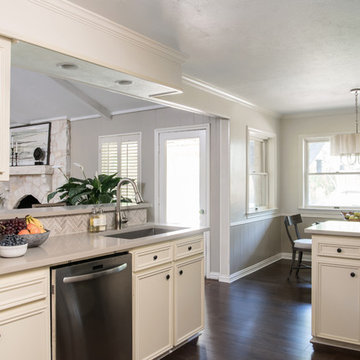
Here, the new quartz countertop was extended in place of the existing island. We also added a marble herringbone backsplash.
Photo by Michael Hunter.
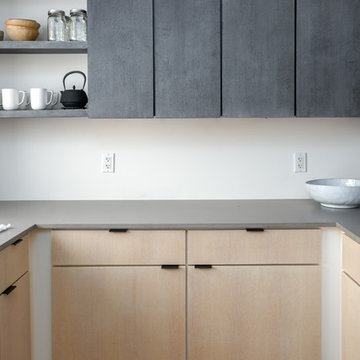
Danielle Robertson Photography
Inspiration for a mid-sized contemporary medium tone wood floor and brown floor enclosed kitchen remodel in Boston with a single-bowl sink, flat-panel cabinets, gray cabinets, quartz countertops, gray backsplash, stone slab backsplash, stainless steel appliances, no island and gray countertops
Inspiration for a mid-sized contemporary medium tone wood floor and brown floor enclosed kitchen remodel in Boston with a single-bowl sink, flat-panel cabinets, gray cabinets, quartz countertops, gray backsplash, stone slab backsplash, stainless steel appliances, no island and gray countertops
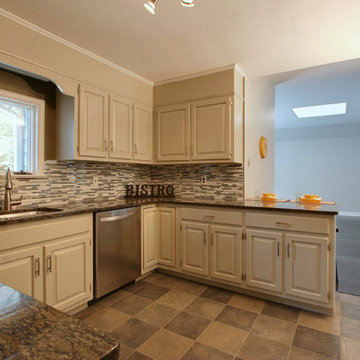
Kitchen update with simple means - painting cabinetry, replacing hardware, new counter top, sink, flooring, backsplash, lighting, appliances.
Birgit Anich
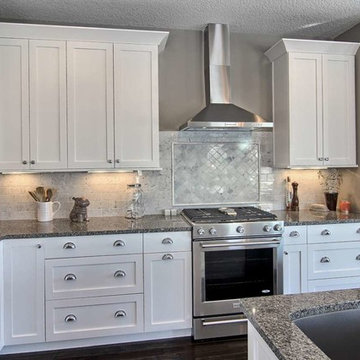
BlueLaVaMedia
Inspiration for a mid-sized transitional l-shaped dark wood floor open concept kitchen remodel in Other with a single-bowl sink, shaker cabinets, white cabinets, granite countertops, gray backsplash, stone tile backsplash, stainless steel appliances and an island
Inspiration for a mid-sized transitional l-shaped dark wood floor open concept kitchen remodel in Other with a single-bowl sink, shaker cabinets, white cabinets, granite countertops, gray backsplash, stone tile backsplash, stainless steel appliances and an island
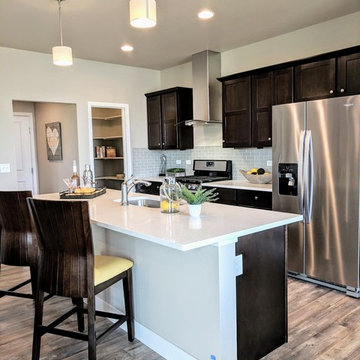
Example of a mid-sized trendy single-wall laminate floor and beige floor open concept kitchen design in Denver with an undermount sink, shaker cabinets, dark wood cabinets, quartz countertops, gray backsplash, glass tile backsplash, stainless steel appliances, an island and white countertops
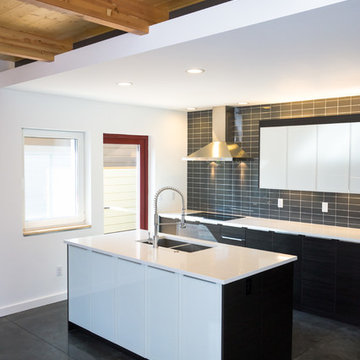
Garrett Downen
Small minimalist concrete floor open concept kitchen photo in Portland with an undermount sink, flat-panel cabinets, black cabinets, quartz countertops, gray backsplash, ceramic backsplash, stainless steel appliances and an island
Small minimalist concrete floor open concept kitchen photo in Portland with an undermount sink, flat-panel cabinets, black cabinets, quartz countertops, gray backsplash, ceramic backsplash, stainless steel appliances and an island
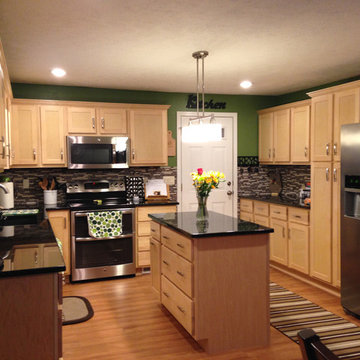
Cabinets: Georgetown Natural Maple. Countertops: Granite. (Trenton, IL)
Inspiration for a mid-sized contemporary u-shaped eat-in kitchen remodel in St Louis with flat-panel cabinets, medium tone wood cabinets, granite countertops, gray backsplash and two islands
Inspiration for a mid-sized contemporary u-shaped eat-in kitchen remodel in St Louis with flat-panel cabinets, medium tone wood cabinets, granite countertops, gray backsplash and two islands
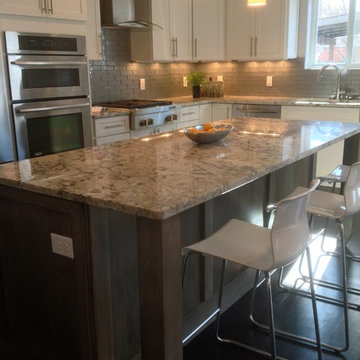
Eat-in kitchen - mid-sized transitional galley dark wood floor eat-in kitchen idea in Denver with a double-bowl sink, recessed-panel cabinets, white cabinets, granite countertops, gray backsplash, ceramic backsplash, stainless steel appliances and an island
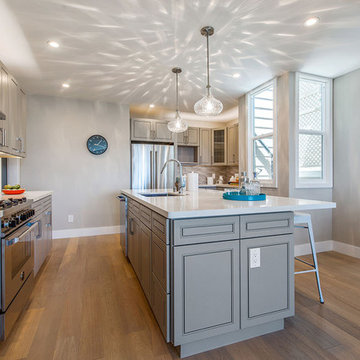
This remodel was done on a very low budget. Ask me for details!
Small transitional galley light wood floor open concept kitchen photo in San Francisco with a single-bowl sink, shaker cabinets, gray cabinets, quartz countertops, gray backsplash, porcelain backsplash, stainless steel appliances and an island
Small transitional galley light wood floor open concept kitchen photo in San Francisco with a single-bowl sink, shaker cabinets, gray cabinets, quartz countertops, gray backsplash, porcelain backsplash, stainless steel appliances and an island
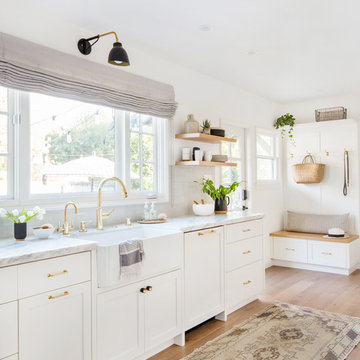
Design by Ginny MacDonald. Photos by Tessa Neustadt
Inspiration for a mid-sized shabby-chic style u-shaped light wood floor and beige floor kitchen remodel in Los Angeles with a drop-in sink, recessed-panel cabinets, white cabinets, marble countertops, gray backsplash, ceramic backsplash, stainless steel appliances, no island and white countertops
Inspiration for a mid-sized shabby-chic style u-shaped light wood floor and beige floor kitchen remodel in Los Angeles with a drop-in sink, recessed-panel cabinets, white cabinets, marble countertops, gray backsplash, ceramic backsplash, stainless steel appliances, no island and white countertops
Kitchen with Gray Backsplash Ideas
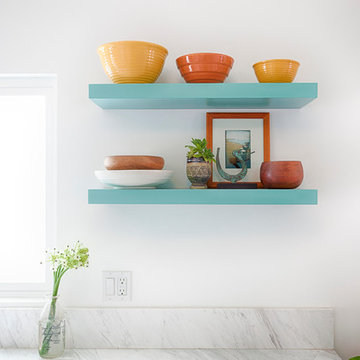
Thorough rehab of a charming 1920's craftsman bungalow in Highland Park, featuring bright, spacious kitchen with modern appliances, and delightful bursts of color
Photography by Eric Charles.
6





