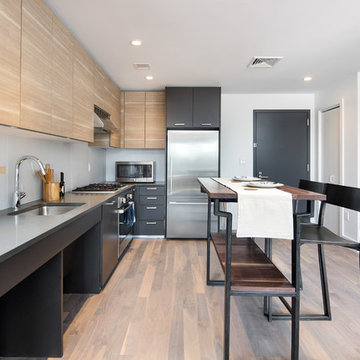Kitchen with Gray Backsplash Ideas
Refine by:
Budget
Sort by:Popular Today
121 - 140 of 2,581 photos
Item 1 of 3
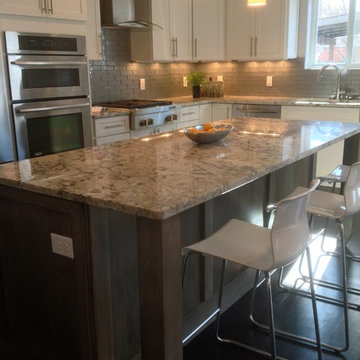
Eat-in kitchen - mid-sized transitional galley dark wood floor eat-in kitchen idea in Denver with a double-bowl sink, recessed-panel cabinets, white cabinets, granite countertops, gray backsplash, ceramic backsplash, stainless steel appliances and an island
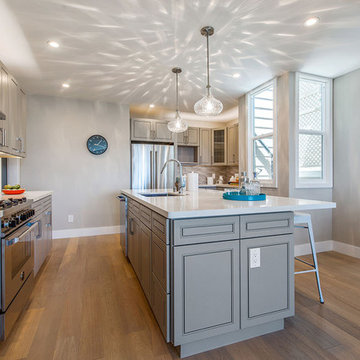
This remodel was done on a very low budget. Ask me for details!
Small transitional galley light wood floor open concept kitchen photo in San Francisco with a single-bowl sink, shaker cabinets, gray cabinets, quartz countertops, gray backsplash, porcelain backsplash, stainless steel appliances and an island
Small transitional galley light wood floor open concept kitchen photo in San Francisco with a single-bowl sink, shaker cabinets, gray cabinets, quartz countertops, gray backsplash, porcelain backsplash, stainless steel appliances and an island
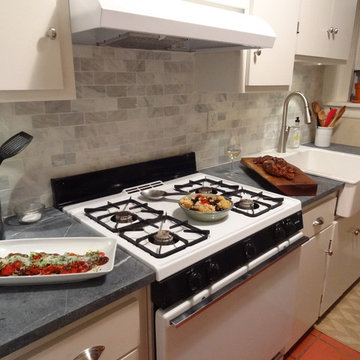
Inspiration for a transitional galley open concept kitchen remodel in Richmond with a farmhouse sink, flat-panel cabinets, white cabinets, limestone countertops, gray backsplash, stone tile backsplash and white appliances
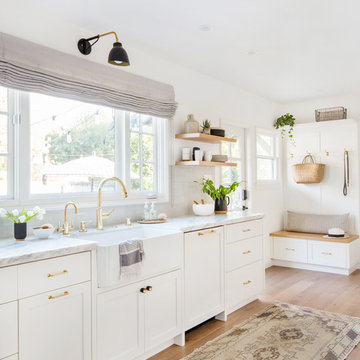
Design by Ginny MacDonald. Photos by Tessa Neustadt
Inspiration for a mid-sized shabby-chic style u-shaped light wood floor and beige floor kitchen remodel in Los Angeles with a drop-in sink, recessed-panel cabinets, white cabinets, marble countertops, gray backsplash, ceramic backsplash, stainless steel appliances, no island and white countertops
Inspiration for a mid-sized shabby-chic style u-shaped light wood floor and beige floor kitchen remodel in Los Angeles with a drop-in sink, recessed-panel cabinets, white cabinets, marble countertops, gray backsplash, ceramic backsplash, stainless steel appliances, no island and white countertops
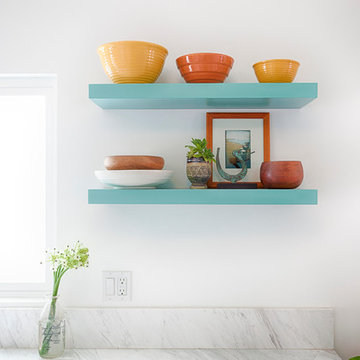
Thorough rehab of a charming 1920's craftsman bungalow in Highland Park, featuring bright, spacious kitchen with modern appliances, and delightful bursts of color
Photography by Eric Charles.
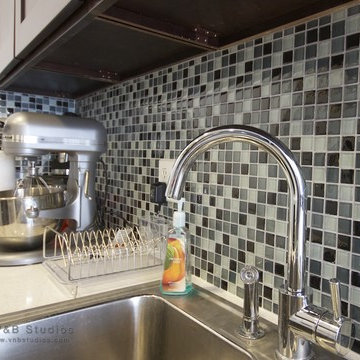
©TileDaily
Small trendy kitchen photo in Los Angeles with gray backsplash and glass tile backsplash
Small trendy kitchen photo in Los Angeles with gray backsplash and glass tile backsplash
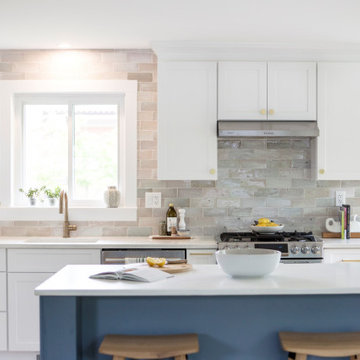
Inspiration for a small transitional galley light wood floor and brown floor open concept kitchen remodel in DC Metro with an undermount sink, shaker cabinets, white cabinets, quartz countertops, gray backsplash, ceramic backsplash, stainless steel appliances, an island and white countertops
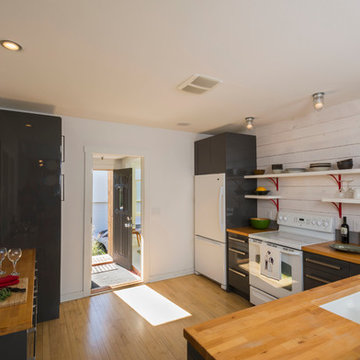
Shane Quesinberry
Open concept kitchen - small modern l-shaped medium tone wood floor open concept kitchen idea in Other with an undermount sink, flat-panel cabinets, wood countertops, gray backsplash and ceramic backsplash
Open concept kitchen - small modern l-shaped medium tone wood floor open concept kitchen idea in Other with an undermount sink, flat-panel cabinets, wood countertops, gray backsplash and ceramic backsplash
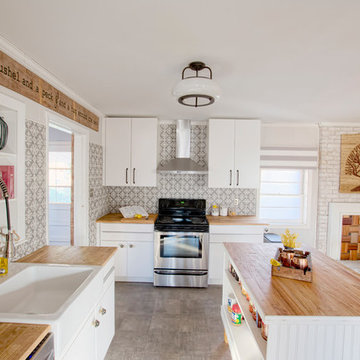
For designers their personal home says a lot about them. This is my kitchen.
I like using recycled and found elements in unexpected ways. The kitchen island was built from a TV stand, legs from a side table, and hardwood flooring. The rustic sign was made from a piece of plywood that I found in my carport. The fireplace insert is made from plywood, insulation, and some cabinetry samples that I had.
The goal is always to have the design reflect the people who occupy the space. My father-in-law's guitars line the wall, my great grand father's ox sits on the shelf, and words that my grandma always said to me as she gave me a hug hang above the door.
This is my home.
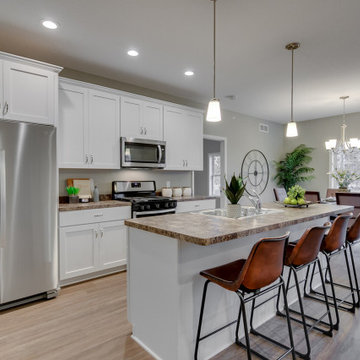
Inspiration for a large contemporary galley brown floor open concept kitchen remodel in Minneapolis with a double-bowl sink, recessed-panel cabinets, white cabinets, granite countertops, gray backsplash, stainless steel appliances, an island and beige countertops
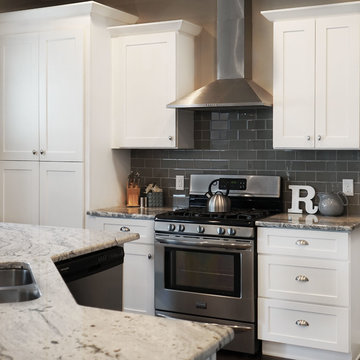
Transform your kitchen with Everyday Cabinet's gorgeous White Shaker Kitchen Cabinets. The elegant and affordable cabinets feature soft close doors & drawers.
Superior Quality
We design & craft our premium vanities for the longest life possible. The vanities are crafted with solid birch doors & face frames & 1/2" Melamine Plywood side panels.
6-Way Adjustable Soft Close Door & Drawer Hinges
Say goodbye to the slamming sounds from your vanity doors & drawers! Our vanities features six-way adjustable soft close door & drawer hinges.
Quick & Easy to Assemble
Our RTA (ready to assemble) vanities feature our revolutionary Dovetail Assembly Method for quick & easy assembly! All of our vanities arrive flat box, helping to save you costly shipping. The front, back & sides of the vanity all slide together easily & lock securely. This helps to ensure that your vanity will remain solid over the years.
Limited LIFETIME Warranty
We only manufacturer & sell quality vanities that are designed to last. We backup this promise with our Lifetime Limited Warranty & 100% Satisfaction Guarantee. Please see warranty for details.
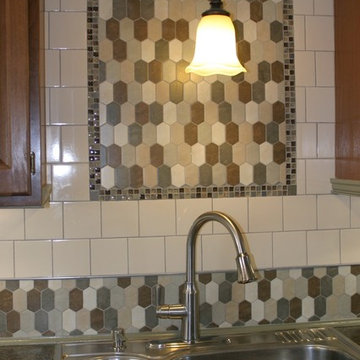
This geometric design with a border adds stunning interest to the backsplash and is the first thing everyone sees in the kitchens. Beautiful patterns with ceramic tile add both form and function in a kitchen. www.aivadecor.com
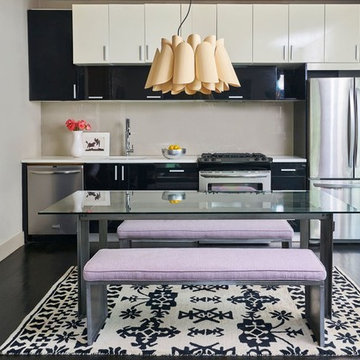
Small trendy single-wall dark wood floor eat-in kitchen photo in New York with an undermount sink, flat-panel cabinets, black cabinets, solid surface countertops, gray backsplash, glass sheet backsplash, stainless steel appliances and no island
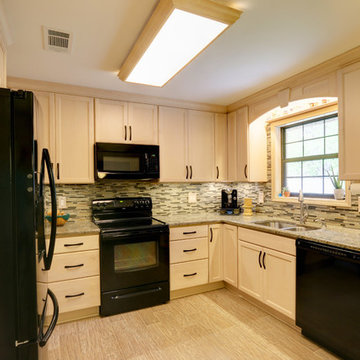
Avera Dsgn
Example of a mid-sized transitional u-shaped porcelain tile kitchen pantry design in Miami with an undermount sink, recessed-panel cabinets, white cabinets, granite countertops, gray backsplash, mosaic tile backsplash, black appliances and no island
Example of a mid-sized transitional u-shaped porcelain tile kitchen pantry design in Miami with an undermount sink, recessed-panel cabinets, white cabinets, granite countertops, gray backsplash, mosaic tile backsplash, black appliances and no island
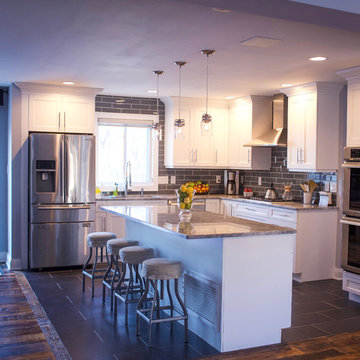
Inspiration for a mid-sized transitional l-shaped porcelain tile and brown floor eat-in kitchen remodel in Other with an undermount sink, recessed-panel cabinets, white cabinets, granite countertops, gray backsplash, porcelain backsplash, stainless steel appliances, an island and gray countertops
1st Floor (Rental unit) . White Shaker
Door Finishes: White Paint. Semi Gloss.
Photo Credit: Shachar Shlomo
Open concept kitchen - small contemporary l-shaped medium tone wood floor and brown floor open concept kitchen idea in New York with an undermount sink, shaker cabinets, white cabinets, quartz countertops, gray backsplash, glass tile backsplash, stainless steel appliances and an island
Open concept kitchen - small contemporary l-shaped medium tone wood floor and brown floor open concept kitchen idea in New York with an undermount sink, shaker cabinets, white cabinets, quartz countertops, gray backsplash, glass tile backsplash, stainless steel appliances and an island
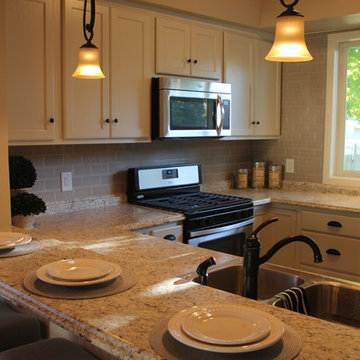
Meredith Benson
Small elegant u-shaped ceramic tile enclosed kitchen photo in Other with a double-bowl sink, raised-panel cabinets, white cabinets, laminate countertops, gray backsplash, porcelain backsplash, stainless steel appliances and no island
Small elegant u-shaped ceramic tile enclosed kitchen photo in Other with a double-bowl sink, raised-panel cabinets, white cabinets, laminate countertops, gray backsplash, porcelain backsplash, stainless steel appliances and no island
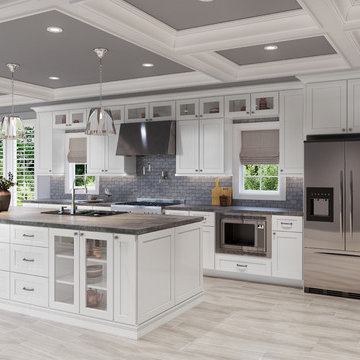
Shaker White Kitchen Cabinets
Huge minimalist single-wall ceramic tile and beige floor eat-in kitchen photo with a triple-bowl sink, shaker cabinets, white cabinets, granite countertops, gray backsplash, glass sheet backsplash, stainless steel appliances, an island and beige countertops
Huge minimalist single-wall ceramic tile and beige floor eat-in kitchen photo with a triple-bowl sink, shaker cabinets, white cabinets, granite countertops, gray backsplash, glass sheet backsplash, stainless steel appliances, an island and beige countertops
Kitchen with Gray Backsplash Ideas
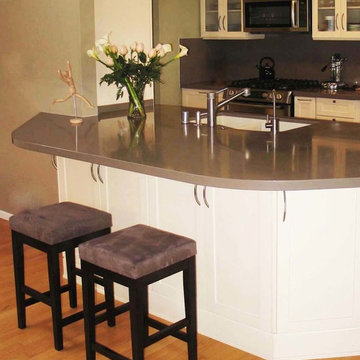
Example of a small transitional galley light wood floor kitchen design in San Diego with an undermount sink, glass-front cabinets, white cabinets, quartz countertops, gray backsplash, stone slab backsplash and stainless steel appliances
7






