Kitchen with Gray Backsplash Ideas
Refine by:
Budget
Sort by:Popular Today
41 - 60 of 2,581 photos
Item 1 of 3
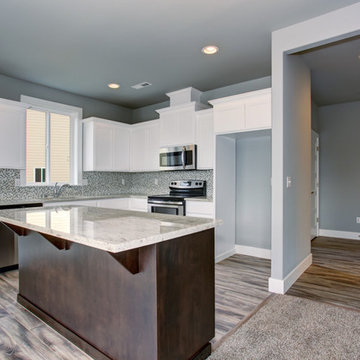
This Coral plan features white painted millwork, glass & stainless mosaic backsplash, espresso stained island and gray laminate hardwood floors.
Example of a mid-sized minimalist l-shaped light wood floor open concept kitchen design in Seattle with an undermount sink, shaker cabinets, white cabinets, granite countertops, gray backsplash, stainless steel appliances and an island
Example of a mid-sized minimalist l-shaped light wood floor open concept kitchen design in Seattle with an undermount sink, shaker cabinets, white cabinets, granite countertops, gray backsplash, stainless steel appliances and an island
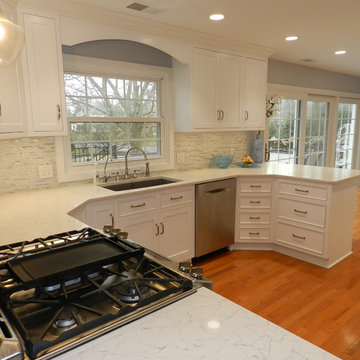
This extreme kitchen renovation involved removing many walls to create the open floorplan concept. The old laundry room was walled in approximately where the custom table sits now. A 12' custom patio door was added in place of a 6' window! Cabinetry was designed to precisely fit in this space using lots of drawer banks using no fillers. Shallow storage was built in to the right of the frig. and a 1200cfm hood vented through the roof was meticulously integrated above the slide in range. The laundry room is now hidden by a custom sliding barn door with soft close hardware. All this was done reusing the existing hardwood floors, patching in with new where required!
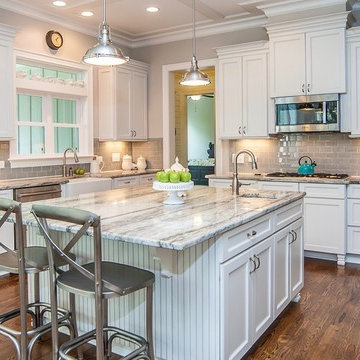
When staging a property allowing the strengths of the house is paramount to all of our marketing efforts. The simple elegance of this kitchen is allowed to shine through with only a few accents needed to add warmth to the space while the exquisite details take center stage. Once again, "shopping" from what the homeowner already had was a true treasure hunt as we added the final touches to this kitchen!
Charles Dickens Photography
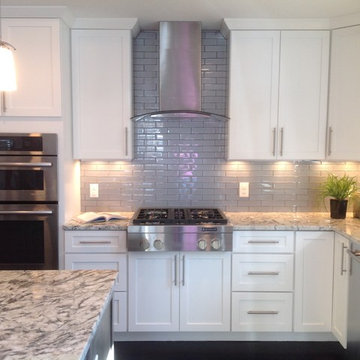
Example of a mid-sized transitional galley dark wood floor eat-in kitchen design in Denver with a double-bowl sink, recessed-panel cabinets, white cabinets, granite countertops, gray backsplash, ceramic backsplash, stainless steel appliances and an island
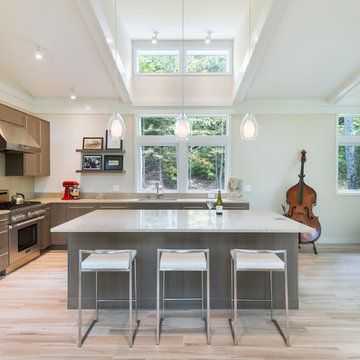
This new house is perched on a bluff overlooking Long Pond. The compact dwelling is carefully sited to preserve the property's natural features of surrounding trees and stone outcroppings. The great room doubles as a recording studio with high clerestory windows to capture views of the surrounding forest.
Photo by: Nat Rea Photography
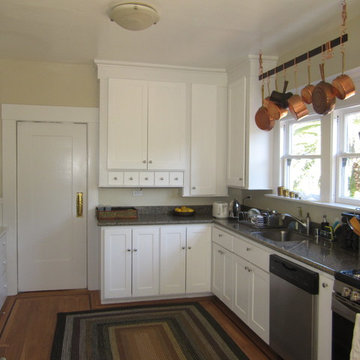
This was a rare small job for us. We took out a chimney and joined a small dining nook into the kitchen. Altered the old cabinets and redid the hardwood floor with a new border
Main Floor. Owner unit.
Inspiration for a small modern galley dark wood floor and brown floor eat-in kitchen remodel in New York with an undermount sink, flat-panel cabinets, white cabinets, solid surface countertops, gray backsplash, porcelain backsplash, stainless steel appliances and an island
Inspiration for a small modern galley dark wood floor and brown floor eat-in kitchen remodel in New York with an undermount sink, flat-panel cabinets, white cabinets, solid surface countertops, gray backsplash, porcelain backsplash, stainless steel appliances and an island
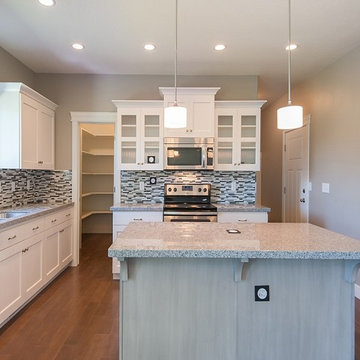
Large arts and crafts l-shaped medium tone wood floor eat-in kitchen photo in Salt Lake City with a double-bowl sink, recessed-panel cabinets, white cabinets, granite countertops, gray backsplash, ceramic backsplash, stainless steel appliances and an island
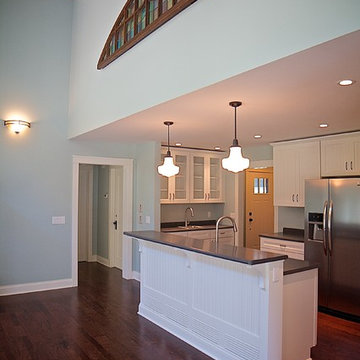
Bradley Wheeler, AIA, LEED AP
Small arts and crafts l-shaped dark wood floor kitchen photo in Other with a single-bowl sink, shaker cabinets, white cabinets, laminate countertops, gray backsplash, stainless steel appliances and an island
Small arts and crafts l-shaped dark wood floor kitchen photo in Other with a single-bowl sink, shaker cabinets, white cabinets, laminate countertops, gray backsplash, stainless steel appliances and an island
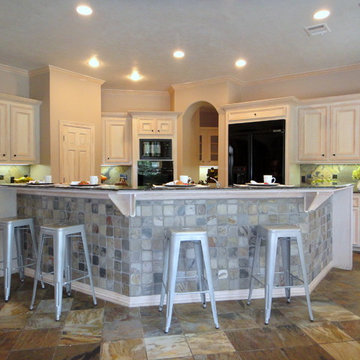
Vacant home staging by Autumn Dunn Interiors. Just imagine this kitchen with high end stainless appliances.
Example of a large mountain style l-shaped slate floor eat-in kitchen design in Houston with an undermount sink, raised-panel cabinets, light wood cabinets, granite countertops, gray backsplash, stone tile backsplash, black appliances and an island
Example of a large mountain style l-shaped slate floor eat-in kitchen design in Houston with an undermount sink, raised-panel cabinets, light wood cabinets, granite countertops, gray backsplash, stone tile backsplash, black appliances and an island
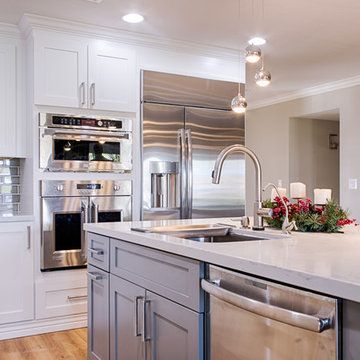
Shane Baker
Example of a mid-sized transitional l-shaped light wood floor open concept kitchen design in Phoenix with an undermount sink, shaker cabinets, white cabinets, wood countertops, gray backsplash, subway tile backsplash, stainless steel appliances and an island
Example of a mid-sized transitional l-shaped light wood floor open concept kitchen design in Phoenix with an undermount sink, shaker cabinets, white cabinets, wood countertops, gray backsplash, subway tile backsplash, stainless steel appliances and an island
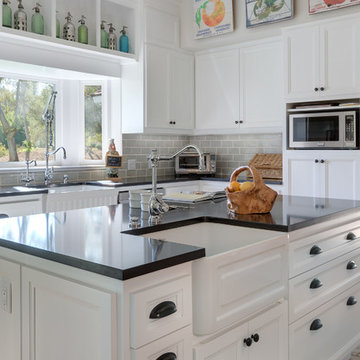
©Teague Hunziker
Inspiration for a large farmhouse l-shaped travertine floor and beige floor eat-in kitchen remodel in Other with a farmhouse sink, recessed-panel cabinets, white cabinets, quartz countertops, gray backsplash, porcelain backsplash, stainless steel appliances, two islands and black countertops
Inspiration for a large farmhouse l-shaped travertine floor and beige floor eat-in kitchen remodel in Other with a farmhouse sink, recessed-panel cabinets, white cabinets, quartz countertops, gray backsplash, porcelain backsplash, stainless steel appliances, two islands and black countertops
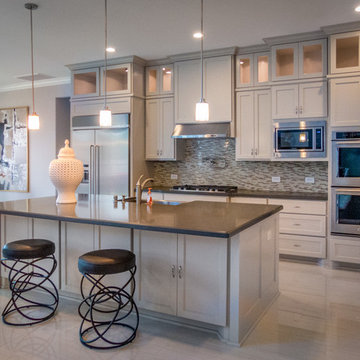
Eat-in kitchen - mid-sized transitional galley ceramic tile and beige floor eat-in kitchen idea in Houston with a double-bowl sink, shaker cabinets, gray cabinets, granite countertops, gray backsplash, glass tile backsplash, stainless steel appliances and an island
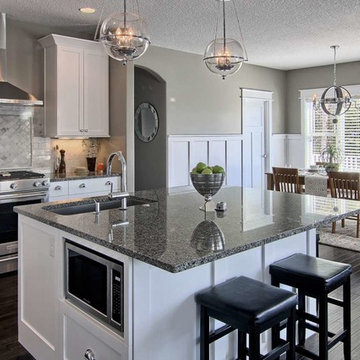
BlueLaVaMedia
Example of a mid-sized transitional l-shaped dark wood floor open concept kitchen design in Other with a single-bowl sink, shaker cabinets, white cabinets, granite countertops, gray backsplash, stone tile backsplash, stainless steel appliances and an island
Example of a mid-sized transitional l-shaped dark wood floor open concept kitchen design in Other with a single-bowl sink, shaker cabinets, white cabinets, granite countertops, gray backsplash, stone tile backsplash, stainless steel appliances and an island
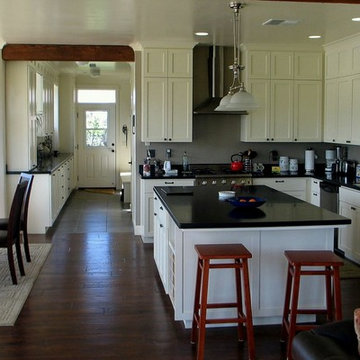
A farmhouse kitchen of clean Shaker-style cabinetry and contrasting black countertop, continuing the tonal theme of the exterior. The mudroom and pantry cabinetry beyond. Wide plank flooring throughout, with gray slate in the heavily-trafficked mudroom and hall.
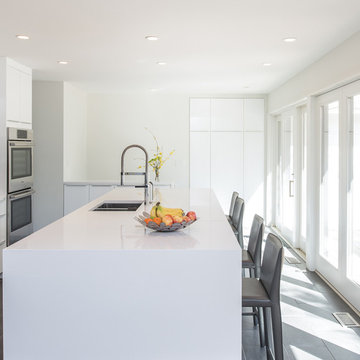
A new kitchen within a renovated rambler. New floor to ceiling windows and doors added to rear wall opening the house to the backyard.
Photo by Chad Holder
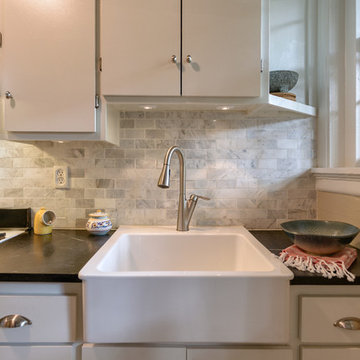
Some spaces are best understood before and after. Our Carytown Kitchen project demonstrates how a small space can be transformed for minimal expense.
First and foremost was maximizing space. With only 9 sf of built-in counter space we understood these work surfaces needed to be kept free of small appliances and clutter - and that meant extra storage. The introduction of high wall cabinets provides much needed storage for occasional use equipment and helps keep everything dust-free in the process.
Photograph by Stephen Barling.
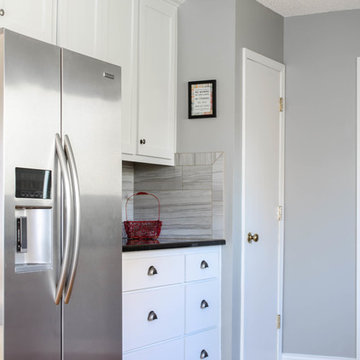
Small transitional galley medium tone wood floor eat-in kitchen photo in Kansas City with a double-bowl sink, shaker cabinets, white cabinets, granite countertops, gray backsplash, ceramic backsplash, stainless steel appliances and no island
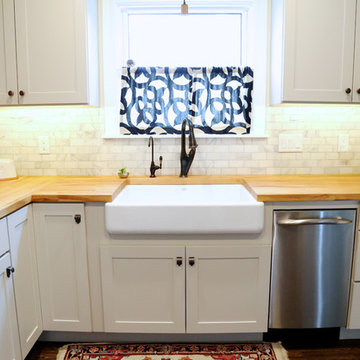
Inspiration for a small modern galley dark wood floor eat-in kitchen remodel in Minneapolis with a farmhouse sink, shaker cabinets, gray cabinets, wood countertops, gray backsplash, stone tile backsplash, stainless steel appliances and a peninsula
Kitchen with Gray Backsplash Ideas
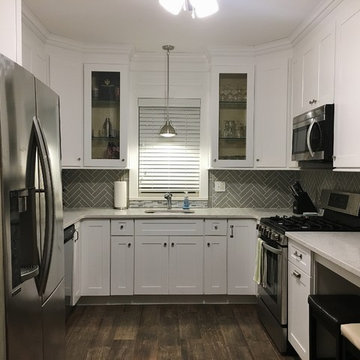
Mid-sized farmhouse u-shaped porcelain tile and brown floor eat-in kitchen photo in New York with an undermount sink, shaker cabinets, white cabinets, quartz countertops, gray backsplash, glass tile backsplash and a peninsula
3





