Kitchen with Gray Backsplash Ideas
Refine by:
Budget
Sort by:Popular Today
81 - 100 of 2,587 photos
Item 1 of 3
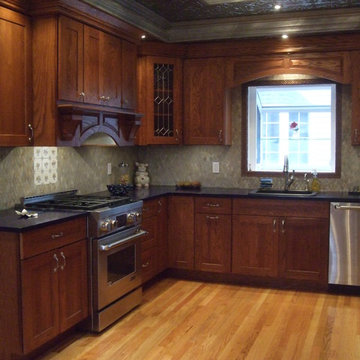
Jay-Quin Contracting Inc.
Example of a classic u-shaped eat-in kitchen design in New York with a drop-in sink, recessed-panel cabinets, medium tone wood cabinets, quartzite countertops, gray backsplash, mosaic tile backsplash and stainless steel appliances
Example of a classic u-shaped eat-in kitchen design in New York with a drop-in sink, recessed-panel cabinets, medium tone wood cabinets, quartzite countertops, gray backsplash, mosaic tile backsplash and stainless steel appliances
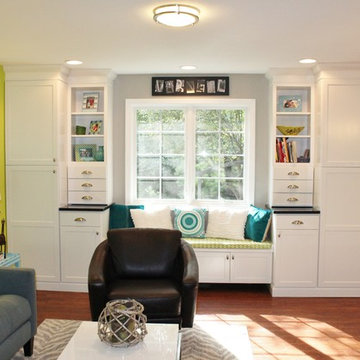
Great example of how you can take stock cabinets to get a custom look. We created a great window seat and tons of extra storage.
Large trendy galley medium tone wood floor open concept kitchen photo in Chicago with an undermount sink, shaker cabinets, white cabinets, quartz countertops, gray backsplash, glass tile backsplash, stainless steel appliances and a peninsula
Large trendy galley medium tone wood floor open concept kitchen photo in Chicago with an undermount sink, shaker cabinets, white cabinets, quartz countertops, gray backsplash, glass tile backsplash, stainless steel appliances and a peninsula
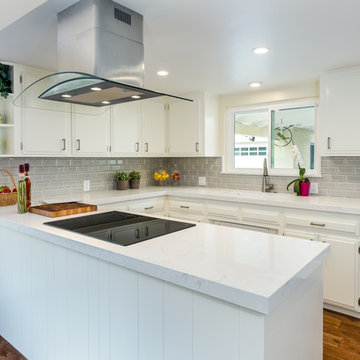
This West LA Contemporary Kitchen Remodel was a pleasure to complete. You can view the before and after images here: http://www.houzz.com/discussions/4173253
In addition to going from warm tones to a white kitchen, the remodel allows for more natural light. The overhead cabinets were removed to allow the homeowners to interact more with their guests as they cook. The countertop has been updated to Cambria’s Torquay design complimented by a subway tile backsplash.
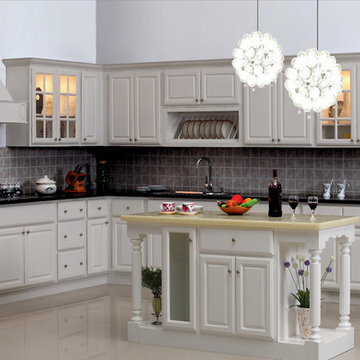
Eat-in kitchen - mid-sized traditional l-shaped marble floor eat-in kitchen idea in Los Angeles with an undermount sink, glass-front cabinets, white cabinets, granite countertops, gray backsplash, porcelain backsplash, stainless steel appliances and an island
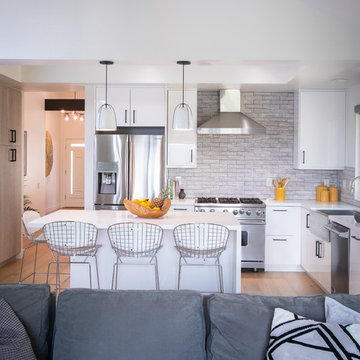
CC Interior Design | Beatta Bosworth Photography
Inspiration for a mid-sized contemporary l-shaped light wood floor and beige floor eat-in kitchen remodel in Los Angeles with a farmhouse sink, flat-panel cabinets, white cabinets, quartzite countertops, gray backsplash, matchstick tile backsplash, stainless steel appliances, an island and white countertops
Inspiration for a mid-sized contemporary l-shaped light wood floor and beige floor eat-in kitchen remodel in Los Angeles with a farmhouse sink, flat-panel cabinets, white cabinets, quartzite countertops, gray backsplash, matchstick tile backsplash, stainless steel appliances, an island and white countertops
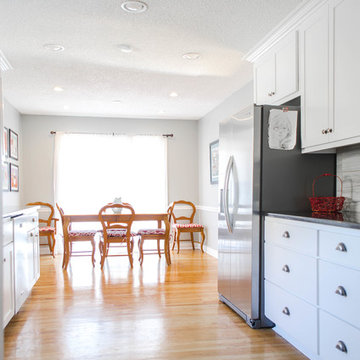
Example of a small transitional galley medium tone wood floor eat-in kitchen design in Kansas City with shaker cabinets, white cabinets, granite countertops, gray backsplash, ceramic backsplash, stainless steel appliances, no island and an undermount sink
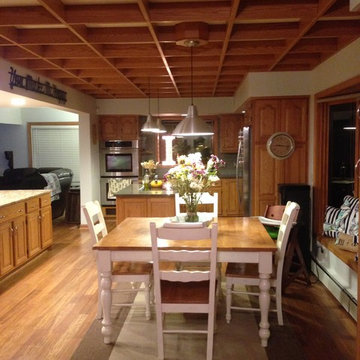
A great farmhouse update. Remodeled in the 1980s this farmhouse needed a few updates to get it looking great again.
Mallory Iffland
Inspiration for a cottage bamboo floor eat-in kitchen remodel in Other with an undermount sink, raised-panel cabinets, medium tone wood cabinets, gray backsplash, subway tile backsplash and stainless steel appliances
Inspiration for a cottage bamboo floor eat-in kitchen remodel in Other with an undermount sink, raised-panel cabinets, medium tone wood cabinets, gray backsplash, subway tile backsplash and stainless steel appliances
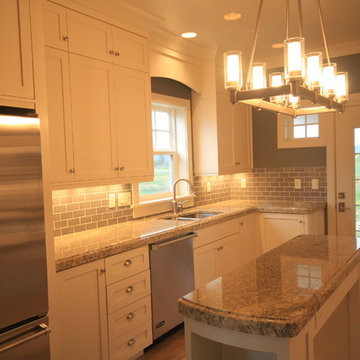
Copyrighted by Milieu Design, Inc
Kitchen - mid-sized transitional l-shaped kitchen idea in Salt Lake City with white cabinets, granite countertops, gray backsplash, subway tile backsplash, stainless steel appliances and an island
Kitchen - mid-sized transitional l-shaped kitchen idea in Salt Lake City with white cabinets, granite countertops, gray backsplash, subway tile backsplash, stainless steel appliances and an island
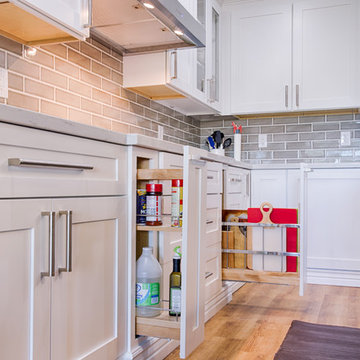
Shane Baker
Example of a mid-sized transitional l-shaped light wood floor open concept kitchen design in Phoenix with an undermount sink, shaker cabinets, white cabinets, wood countertops, gray backsplash, subway tile backsplash, stainless steel appliances and an island
Example of a mid-sized transitional l-shaped light wood floor open concept kitchen design in Phoenix with an undermount sink, shaker cabinets, white cabinets, wood countertops, gray backsplash, subway tile backsplash, stainless steel appliances and an island
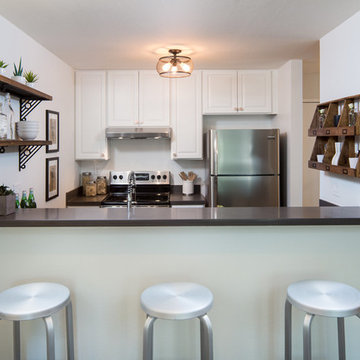
Marcell Puzsar
Open concept kitchen - small cottage galley laminate floor and brown floor open concept kitchen idea in San Francisco with an undermount sink, raised-panel cabinets, white cabinets, solid surface countertops, gray backsplash, stone tile backsplash and stainless steel appliances
Open concept kitchen - small cottage galley laminate floor and brown floor open concept kitchen idea in San Francisco with an undermount sink, raised-panel cabinets, white cabinets, solid surface countertops, gray backsplash, stone tile backsplash and stainless steel appliances
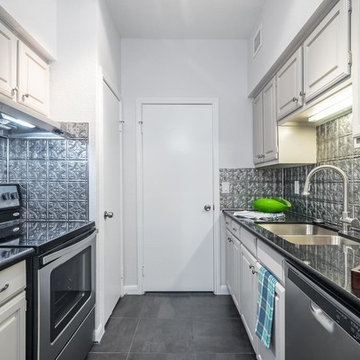
Ammar Selo
Example of a small transitional galley vinyl floor enclosed kitchen design in Houston with an undermount sink, raised-panel cabinets, gray cabinets, granite countertops, gray backsplash, metal backsplash, stainless steel appliances and no island
Example of a small transitional galley vinyl floor enclosed kitchen design in Houston with an undermount sink, raised-panel cabinets, gray cabinets, granite countertops, gray backsplash, metal backsplash, stainless steel appliances and no island
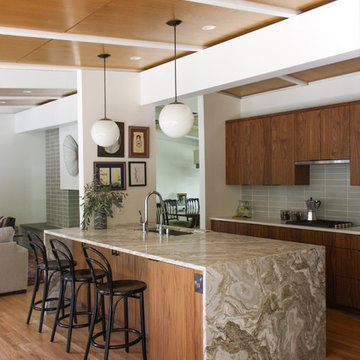
Design + Photos: Leslie Murchie Cascino
Mid-sized 1950s single-wall medium tone wood floor and orange floor eat-in kitchen photo in Detroit with a drop-in sink, flat-panel cabinets, medium tone wood cabinets, quartzite countertops, gray backsplash, ceramic backsplash, stainless steel appliances, an island and beige countertops
Mid-sized 1950s single-wall medium tone wood floor and orange floor eat-in kitchen photo in Detroit with a drop-in sink, flat-panel cabinets, medium tone wood cabinets, quartzite countertops, gray backsplash, ceramic backsplash, stainless steel appliances, an island and beige countertops
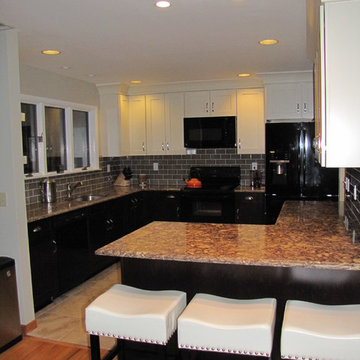
This kitchen was beautifully designed in Waypoint Living spaces Cabinetry. The 650F shaker style door is shown in a Cherry Java and a Maple Cream Glaze finish. The counter top is Cambira's Shirebrook finish
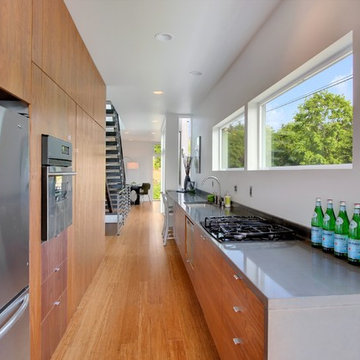
Inspiration for a small contemporary galley medium tone wood floor eat-in kitchen remodel in Seattle with an undermount sink, flat-panel cabinets, medium tone wood cabinets, quartz countertops, gray backsplash, stainless steel appliances and no island
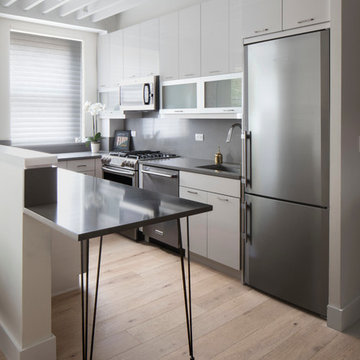
Kitchen Renovation included removing a wall and opening up the kitchen to the Living and Dining Rooms. Ceiling detail includes wood slats that add detail to the high ceilings. The cabinets are lacquer and glass. Bar area has hairpin metal legs and all tops/ full backsplash are caesartstone. Photo by Udom Surangsophon
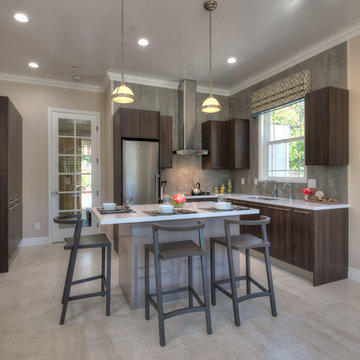
Peter Giles
Eat-in kitchen - mid-sized modern l-shaped porcelain tile eat-in kitchen idea in Nice with an undermount sink, flat-panel cabinets, medium tone wood cabinets, solid surface countertops, gray backsplash, porcelain backsplash, stainless steel appliances and an island
Eat-in kitchen - mid-sized modern l-shaped porcelain tile eat-in kitchen idea in Nice with an undermount sink, flat-panel cabinets, medium tone wood cabinets, solid surface countertops, gray backsplash, porcelain backsplash, stainless steel appliances and an island
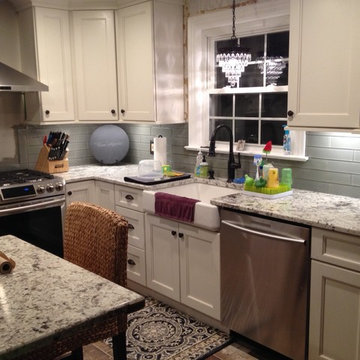
Mid-sized transitional l-shaped ceramic tile kitchen pantry photo in Charlotte with a farmhouse sink, flat-panel cabinets, white cabinets, granite countertops, gray backsplash, glass tile backsplash, stainless steel appliances and no island
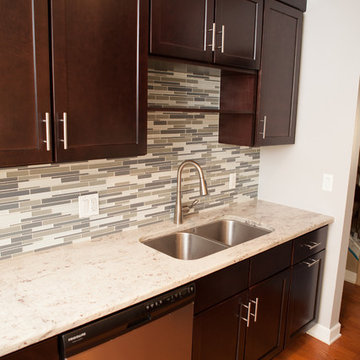
Like most homes built in the 1980’s this combined entry, living room, eating area, and kitchen were completely compartmentalized with walls. They loved the idea of opening up the spaces to accommodate more of a great room feeling. Advance Design accomplished this by opening up the corner of the kitchen to not only make the space flow, but to let light into the dark eating nook and living room.
Working on a budget, opening up the space and installing new hardwood flooring was a priority, so a more expansive kitchen had to be economical. Wanting a clean, contemporary feel; tall espresso shaker cabinets replaced old soffits, and River White granite made an impressive and clean lined contrast. A drywall pantry was replaced with an efficient roll out pantry, and stylish long stainless steel pulls tie the whole look together.
Photo Credits- Joe Nowak
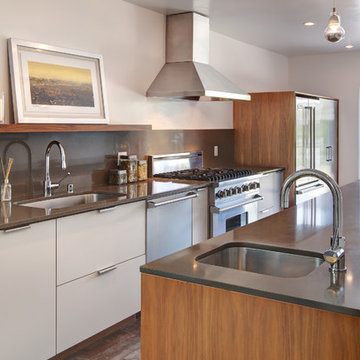
©Teague Hunziker
Eat-in kitchen - small contemporary galley porcelain tile and brown floor eat-in kitchen idea in Los Angeles with an undermount sink, flat-panel cabinets, white cabinets, soapstone countertops, gray backsplash, stone slab backsplash, stainless steel appliances, an island and gray countertops
Eat-in kitchen - small contemporary galley porcelain tile and brown floor eat-in kitchen idea in Los Angeles with an undermount sink, flat-panel cabinets, white cabinets, soapstone countertops, gray backsplash, stone slab backsplash, stainless steel appliances, an island and gray countertops
Kitchen with Gray Backsplash Ideas
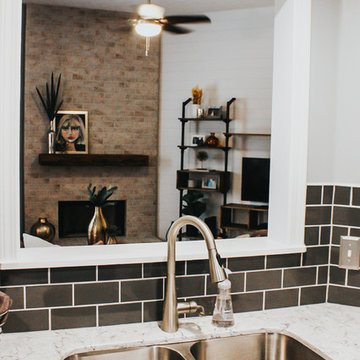
Photo Credit: This Original Life
Inspiration for a small country l-shaped enclosed kitchen remodel in Atlanta with a double-bowl sink, recessed-panel cabinets, white cabinets, quartzite countertops, gray backsplash, ceramic backsplash, stainless steel appliances and no island
Inspiration for a small country l-shaped enclosed kitchen remodel in Atlanta with a double-bowl sink, recessed-panel cabinets, white cabinets, quartzite countertops, gray backsplash, ceramic backsplash, stainless steel appliances and no island
5





