Kitchen with Gray Backsplash Ideas
Refine by:
Budget
Sort by:Popular Today
21 - 40 of 2,581 photos
Item 1 of 3
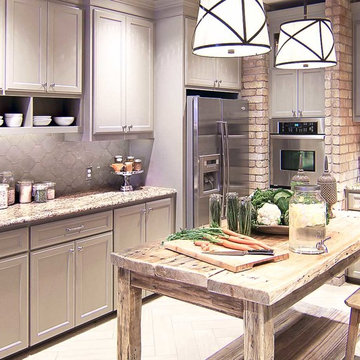
The original island was removed to make room for this custom, rustic workspace and sit-down gathering space.
Inspiration for a mid-sized transitional l-shaped ceramic tile eat-in kitchen remodel in Austin with recessed-panel cabinets, gray cabinets, granite countertops, gray backsplash, ceramic backsplash, stainless steel appliances and an island
Inspiration for a mid-sized transitional l-shaped ceramic tile eat-in kitchen remodel in Austin with recessed-panel cabinets, gray cabinets, granite countertops, gray backsplash, ceramic backsplash, stainless steel appliances and an island
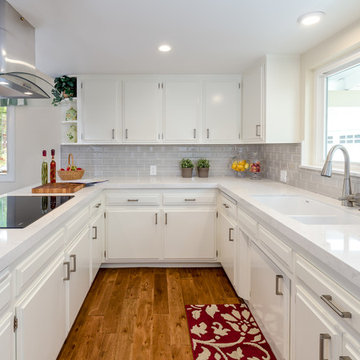
This West LA Contemporary Kitchen Remodel was a pleasure to complete. You can view the before and after images here: http://www.houzz.com/discussions/4173253
In addition to going from warm tones to a white kitchen, the remodel allows for more natural light. The overhead cabinets were removed to allow the homeowners to interact more with their guests as they cook. The countertop has been updated to Cambria’s Torquay design complimented by a subway tile backsplash.
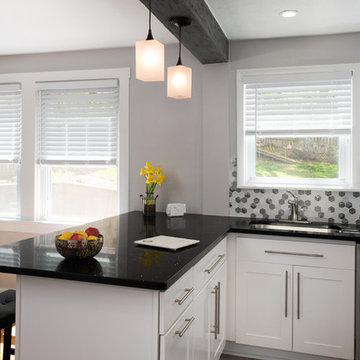
Third Shift Photography
Example of a small minimalist u-shaped ceramic tile and gray floor eat-in kitchen design in Other with an undermount sink, shaker cabinets, white cabinets, quartz countertops, gray backsplash, marble backsplash, stainless steel appliances and a peninsula
Example of a small minimalist u-shaped ceramic tile and gray floor eat-in kitchen design in Other with an undermount sink, shaker cabinets, white cabinets, quartz countertops, gray backsplash, marble backsplash, stainless steel appliances and a peninsula
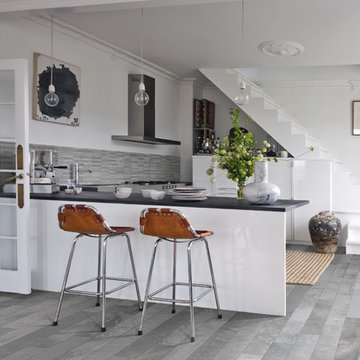
[Burlington Grey 6"x36"]
CTD is a family owned business with a showroom and warehouse in both San Rafael and San Francisco.
Our showrooms are staffed with talented teams of Design Consultants. Whether you already know exactly what you want or have no knowledge of what's possible we can help your project exceed your expectations. To achieve this we stock the best Italian porcelain lines in a variety of styles and work with the most creative American art tile companies to set your project apart from the rest.
Our warehouses not only provide a safe place for your order to arrive but also stock a complete array of all the setting materials your contractor will need to complete your project saving him time and you, money. The warehouse staff is knowledgeable and friendly to help make sure your project goes smoothly.
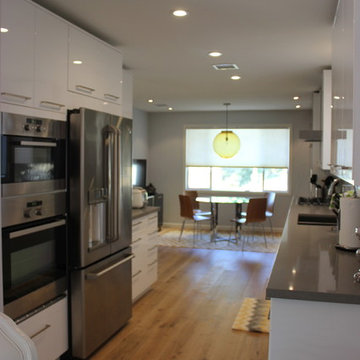
Example of a minimalist galley eat-in kitchen design in Los Angeles with an undermount sink, flat-panel cabinets, white cabinets, quartzite countertops, gray backsplash and stainless steel appliances
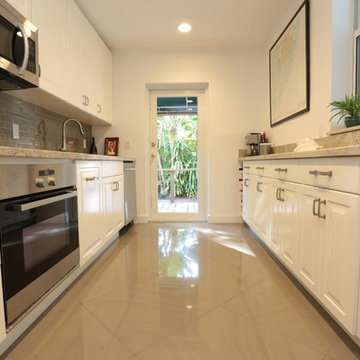
Example of a small transitional galley porcelain tile enclosed kitchen design in Miami with an undermount sink, raised-panel cabinets, white cabinets, granite countertops, gray backsplash, glass tile backsplash, stainless steel appliances and no island
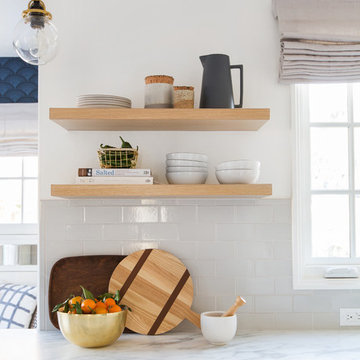
Design by Ginny MacDonald. Photos by Tessa Neustadt
Enclosed kitchen - mid-sized shabby-chic style u-shaped light wood floor and beige floor enclosed kitchen idea in Los Angeles with a drop-in sink, recessed-panel cabinets, white cabinets, marble countertops, gray backsplash, ceramic backsplash, stainless steel appliances, no island and white countertops
Enclosed kitchen - mid-sized shabby-chic style u-shaped light wood floor and beige floor enclosed kitchen idea in Los Angeles with a drop-in sink, recessed-panel cabinets, white cabinets, marble countertops, gray backsplash, ceramic backsplash, stainless steel appliances, no island and white countertops
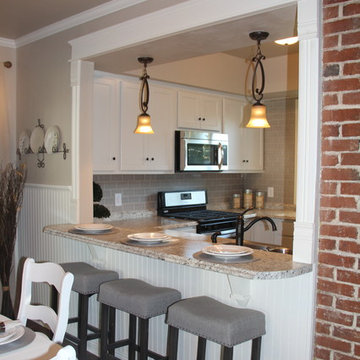
Meredith Benson
Example of a small classic u-shaped ceramic tile enclosed kitchen design in Other with a double-bowl sink, raised-panel cabinets, white cabinets, laminate countertops, gray backsplash, porcelain backsplash, stainless steel appliances and no island
Example of a small classic u-shaped ceramic tile enclosed kitchen design in Other with a double-bowl sink, raised-panel cabinets, white cabinets, laminate countertops, gray backsplash, porcelain backsplash, stainless steel appliances and no island
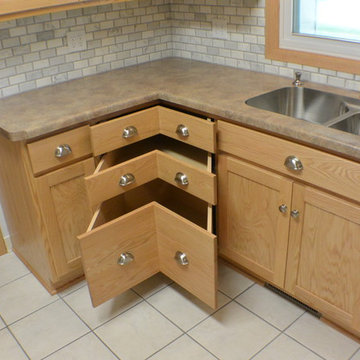
Inside corners drawers replace the Lazy Susan
Example of a classic l-shaped eat-in kitchen design in Minneapolis with an undermount sink, flat-panel cabinets, light wood cabinets, laminate countertops, gray backsplash and white appliances
Example of a classic l-shaped eat-in kitchen design in Minneapolis with an undermount sink, flat-panel cabinets, light wood cabinets, laminate countertops, gray backsplash and white appliances
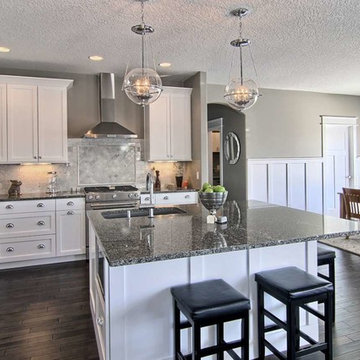
BlueLaVaMedia
Example of a mid-sized transitional l-shaped dark wood floor open concept kitchen design in Other with a single-bowl sink, shaker cabinets, white cabinets, granite countertops, gray backsplash, stone tile backsplash, stainless steel appliances and an island
Example of a mid-sized transitional l-shaped dark wood floor open concept kitchen design in Other with a single-bowl sink, shaker cabinets, white cabinets, granite countertops, gray backsplash, stone tile backsplash, stainless steel appliances and an island
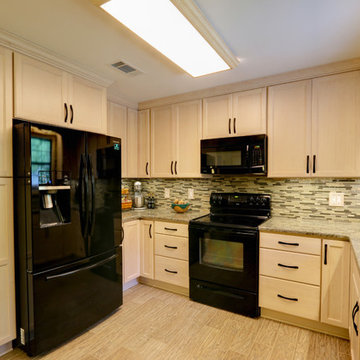
Avera Dsgn
Kitchen pantry - mid-sized transitional u-shaped porcelain tile kitchen pantry idea in Miami with an undermount sink, recessed-panel cabinets, white cabinets, granite countertops, gray backsplash, mosaic tile backsplash, black appliances and no island
Kitchen pantry - mid-sized transitional u-shaped porcelain tile kitchen pantry idea in Miami with an undermount sink, recessed-panel cabinets, white cabinets, granite countertops, gray backsplash, mosaic tile backsplash, black appliances and no island
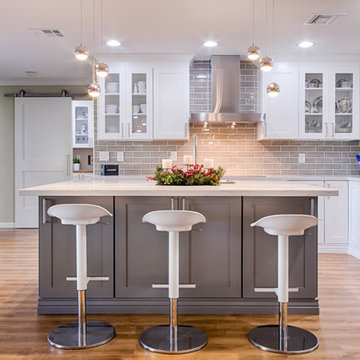
Shane Baker
Inspiration for a mid-sized transitional l-shaped light wood floor open concept kitchen remodel in Phoenix with an undermount sink, shaker cabinets, white cabinets, wood countertops, gray backsplash, subway tile backsplash, stainless steel appliances and an island
Inspiration for a mid-sized transitional l-shaped light wood floor open concept kitchen remodel in Phoenix with an undermount sink, shaker cabinets, white cabinets, wood countertops, gray backsplash, subway tile backsplash, stainless steel appliances and an island
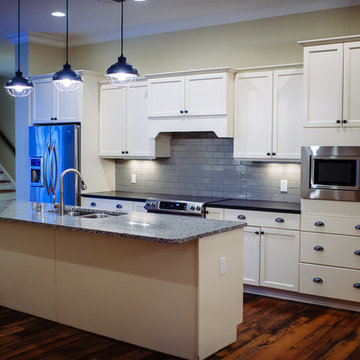
Southern Coastal Homes
Open concept kitchen - mid-sized traditional galley medium tone wood floor open concept kitchen idea in Atlanta with an undermount sink, shaker cabinets, beige cabinets, granite countertops, gray backsplash, subway tile backsplash, stainless steel appliances and an island
Open concept kitchen - mid-sized traditional galley medium tone wood floor open concept kitchen idea in Atlanta with an undermount sink, shaker cabinets, beige cabinets, granite countertops, gray backsplash, subway tile backsplash, stainless steel appliances and an island
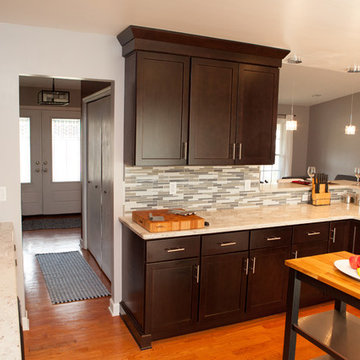
Like most homes built in the 1980’s this combined entry, living room, eating area, and kitchen were completely compartmentalized with walls. They loved the idea of opening up the spaces to accommodate more of a great room feeling. Advance Design accomplished this by opening up the corner of the kitchen to not only make the space flow, but to let light into the dark eating nook and living room.
Working on a budget, opening up the space and installing new hardwood flooring was a priority, so a more expansive kitchen had to be economical. Wanting a clean, contemporary feel; tall espresso shaker cabinets replaced old soffits, and River White granite made an impressive and clean lined contrast. A drywall pantry was replaced with an efficient roll out pantry, and stylish long stainless steel pulls tie the whole look together.
Photo Credits- Joe Nowak
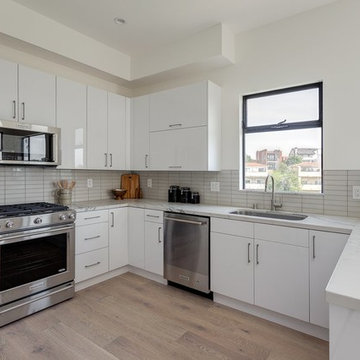
flat panel pre-fab kitchen, glass subway grey tile, carrera whits quartz countertop, stainless steel appliances
Kitchen pantry - small modern u-shaped medium tone wood floor and beige floor kitchen pantry idea in Other with flat-panel cabinets, white cabinets, quartz countertops, gray backsplash, subway tile backsplash, stainless steel appliances, a peninsula and white countertops
Kitchen pantry - small modern u-shaped medium tone wood floor and beige floor kitchen pantry idea in Other with flat-panel cabinets, white cabinets, quartz countertops, gray backsplash, subway tile backsplash, stainless steel appliances, a peninsula and white countertops
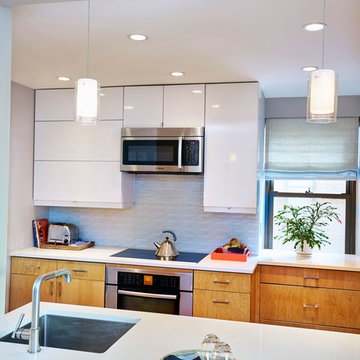
Mid-sized minimalist l-shaped eat-in kitchen photo in New York with an undermount sink, flat-panel cabinets, white cabinets, solid surface countertops, gray backsplash, mosaic tile backsplash, stainless steel appliances and an island
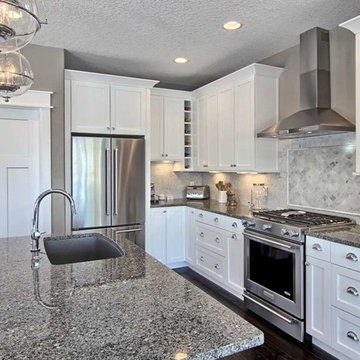
BlueLaVaMedia
Example of a mid-sized transitional l-shaped dark wood floor open concept kitchen design in Other with a single-bowl sink, shaker cabinets, white cabinets, granite countertops, gray backsplash, stone tile backsplash, stainless steel appliances and an island
Example of a mid-sized transitional l-shaped dark wood floor open concept kitchen design in Other with a single-bowl sink, shaker cabinets, white cabinets, granite countertops, gray backsplash, stone tile backsplash, stainless steel appliances and an island
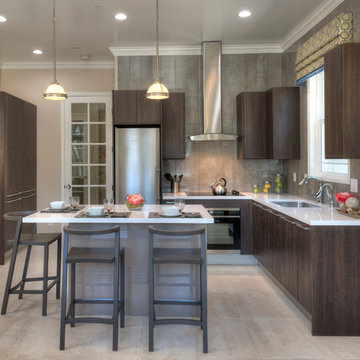
Peter Giles
Inspiration for a mid-sized modern l-shaped porcelain tile eat-in kitchen remodel in Nice with an undermount sink, flat-panel cabinets, medium tone wood cabinets, solid surface countertops, gray backsplash, porcelain backsplash, stainless steel appliances and an island
Inspiration for a mid-sized modern l-shaped porcelain tile eat-in kitchen remodel in Nice with an undermount sink, flat-panel cabinets, medium tone wood cabinets, solid surface countertops, gray backsplash, porcelain backsplash, stainless steel appliances and an island
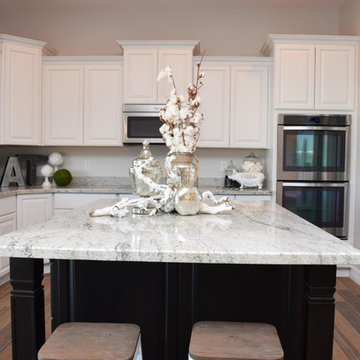
A small, comfortable traditional kitchen area with all the amenities. A small budget can go a long with with proper planning and design. 10+ foot ceilings and wide walk areas increase the feel and size of the area, along with providing a more comfortable cooking, food preparation, or dining experience.
Kitchen with Gray Backsplash Ideas
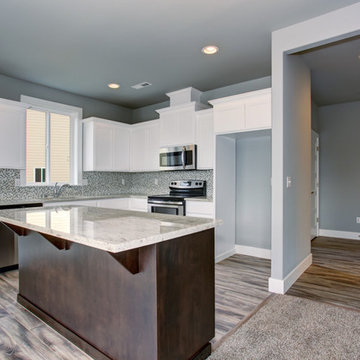
This Coral plan features white painted millwork, glass & stainless mosaic backsplash, espresso stained island and gray laminate hardwood floors.
Example of a mid-sized minimalist l-shaped light wood floor open concept kitchen design in Seattle with an undermount sink, shaker cabinets, white cabinets, granite countertops, gray backsplash, stainless steel appliances and an island
Example of a mid-sized minimalist l-shaped light wood floor open concept kitchen design in Seattle with an undermount sink, shaker cabinets, white cabinets, granite countertops, gray backsplash, stainless steel appliances and an island
2





