Kitchen with Gray Cabinets and Paneled Appliances Ideas
Refine by:
Budget
Sort by:Popular Today
41 - 60 of 10,535 photos
Item 1 of 3

Architectural advisement, Interior Design, Custom Furniture Design & Art Curation by Chango & Co.
Architecture by Crisp Architects
Construction by Structure Works Inc.
Photography by Sarah Elliott
See the feature in Domino Magazine
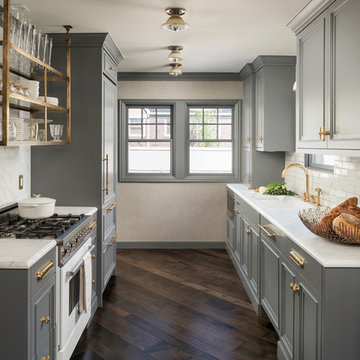
Joshua Caldwell Photography
Kitchen - traditional galley dark wood floor and brown floor kitchen idea in Salt Lake City with a single-bowl sink, recessed-panel cabinets, gray cabinets, white backsplash, subway tile backsplash, paneled appliances, no island and white countertops
Kitchen - traditional galley dark wood floor and brown floor kitchen idea in Salt Lake City with a single-bowl sink, recessed-panel cabinets, gray cabinets, white backsplash, subway tile backsplash, paneled appliances, no island and white countertops
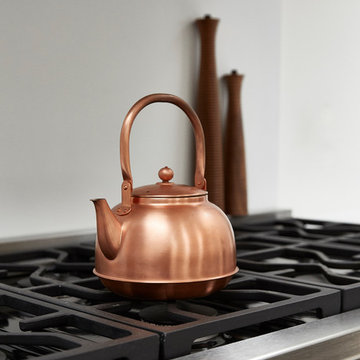
Jacob Snavely
Inspiration for a mid-sized modern galley light wood floor and beige floor open concept kitchen remodel in New York with a double-bowl sink, flat-panel cabinets, gray cabinets, quartz countertops, paneled appliances and an island
Inspiration for a mid-sized modern galley light wood floor and beige floor open concept kitchen remodel in New York with a double-bowl sink, flat-panel cabinets, gray cabinets, quartz countertops, paneled appliances and an island
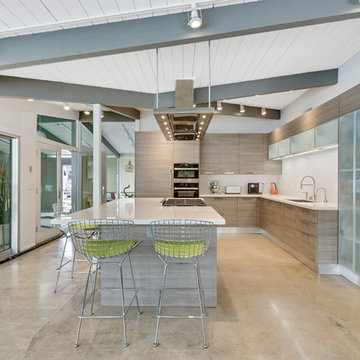
Example of a mid-century modern l-shaped concrete floor and gray floor kitchen design in Orange County with an undermount sink, flat-panel cabinets, paneled appliances, an island, white countertops, gray cabinets, white backsplash and stone slab backsplash

Shanna Wolf
Inspiration for a mid-sized transitional u-shaped medium tone wood floor and brown floor open concept kitchen remodel in Milwaukee with a farmhouse sink, beaded inset cabinets, gray cabinets, quartz countertops, white backsplash, wood backsplash, paneled appliances, an island and white countertops
Inspiration for a mid-sized transitional u-shaped medium tone wood floor and brown floor open concept kitchen remodel in Milwaukee with a farmhouse sink, beaded inset cabinets, gray cabinets, quartz countertops, white backsplash, wood backsplash, paneled appliances, an island and white countertops

Large transitional u-shaped light wood floor and beige floor open concept kitchen photo in DC Metro with an undermount sink, shaker cabinets, gray cabinets, marble countertops, white backsplash, marble backsplash, paneled appliances, white countertops and an island
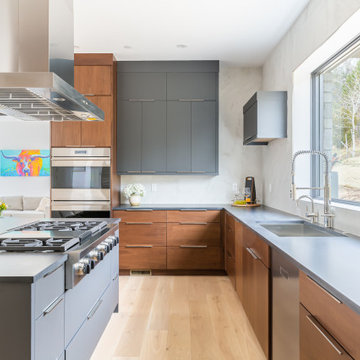
New construction in Boulder Colorado. A collaboration between the homeowners, Tharp's Designer, Leah Mata and AGR Luxcraft designer, Sarah Schlesinger.

Art Gray
Open concept kitchen - small contemporary single-wall concrete floor and gray floor open concept kitchen idea in Los Angeles with an undermount sink, flat-panel cabinets, gray cabinets, metallic backsplash, paneled appliances, solid surface countertops and gray countertops
Open concept kitchen - small contemporary single-wall concrete floor and gray floor open concept kitchen idea in Los Angeles with an undermount sink, flat-panel cabinets, gray cabinets, metallic backsplash, paneled appliances, solid surface countertops and gray countertops
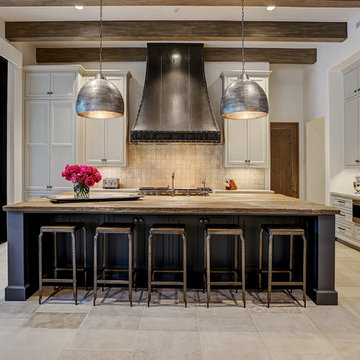
Transitional l-shaped beige floor kitchen photo in Houston with recessed-panel cabinets, gray cabinets, wood countertops, beige backsplash, mosaic tile backsplash, paneled appliances, an island and brown countertops
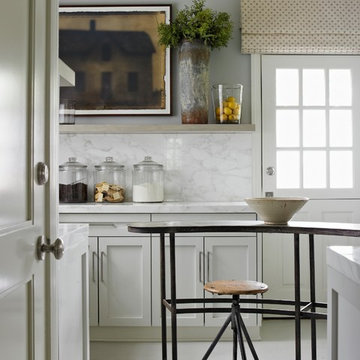
Angie Seckinger and Helen Norman
Example of a small transitional u-shaped enclosed kitchen design in DC Metro with an undermount sink, recessed-panel cabinets, gray cabinets, marble countertops, green backsplash, paneled appliances and no island
Example of a small transitional u-shaped enclosed kitchen design in DC Metro with an undermount sink, recessed-panel cabinets, gray cabinets, marble countertops, green backsplash, paneled appliances and no island
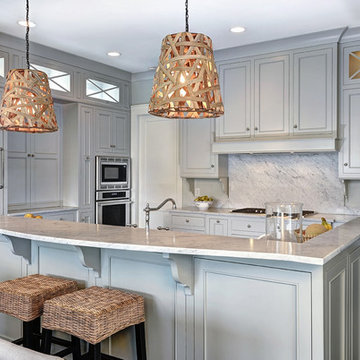
William Quarles
Example of a mid-sized classic l-shaped dark wood floor and brown floor kitchen design in Charleston with a farmhouse sink, beaded inset cabinets, gray cabinets, quartzite countertops, white backsplash, stone slab backsplash, paneled appliances and an island
Example of a mid-sized classic l-shaped dark wood floor and brown floor kitchen design in Charleston with a farmhouse sink, beaded inset cabinets, gray cabinets, quartzite countertops, white backsplash, stone slab backsplash, paneled appliances and an island

Lodge Greatroom Kitchen/Dining with 2 islands, Built-in buffets, antler chandelier, log beams and vaulted wood ceiling.
Open concept kitchen - large rustic l-shaped medium tone wood floor, brown floor and vaulted ceiling open concept kitchen idea in Minneapolis with a farmhouse sink, flat-panel cabinets, gray cabinets, granite countertops, beige backsplash, porcelain backsplash, paneled appliances, two islands and beige countertops
Open concept kitchen - large rustic l-shaped medium tone wood floor, brown floor and vaulted ceiling open concept kitchen idea in Minneapolis with a farmhouse sink, flat-panel cabinets, gray cabinets, granite countertops, beige backsplash, porcelain backsplash, paneled appliances, two islands and beige countertops

Beach style gray floor kitchen photo in Minneapolis with an undermount sink, shaker cabinets, gray cabinets, multicolored backsplash, paneled appliances, an island and white countertops
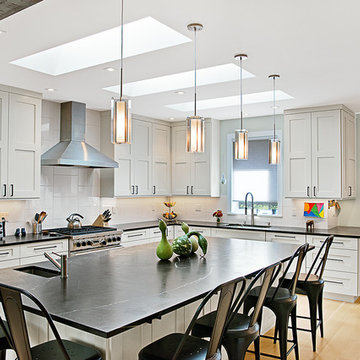
Transitional l-shaped light wood floor and beige floor kitchen photo in Denver with an undermount sink, shaker cabinets, gray cabinets, white backsplash, paneled appliances, an island and blue countertops
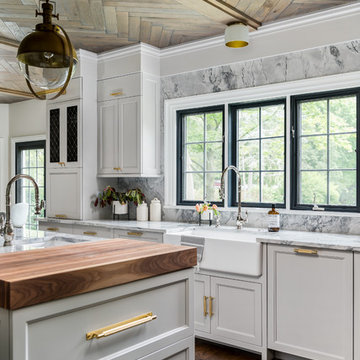
Picture Perfect House
Mid-sized transitional medium tone wood floor and brown floor enclosed kitchen photo in Chicago with a farmhouse sink, recessed-panel cabinets, gray cabinets, quartzite countertops, gray backsplash, stone slab backsplash, paneled appliances, an island and gray countertops
Mid-sized transitional medium tone wood floor and brown floor enclosed kitchen photo in Chicago with a farmhouse sink, recessed-panel cabinets, gray cabinets, quartzite countertops, gray backsplash, stone slab backsplash, paneled appliances, an island and gray countertops
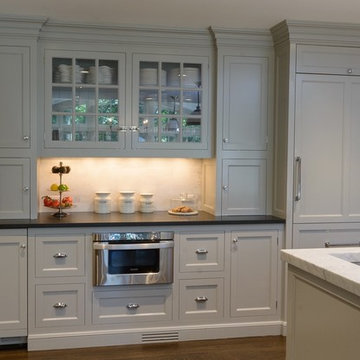
The homeowners had recently gone through a large renovation where they added onto the existing house and upgraded all the finishes when we were hired to design two of their childrens' bedrooms. We went on create the entire dining room and living room designs. We sourced furniture and accessories for the foyer and put the finishing touches on many other rooms throughout the house. In this project, we were lucky to have clients with great taste and an exciting design aesthetic. Interior Design by Rachael Liberman and Photos by Arclight Images
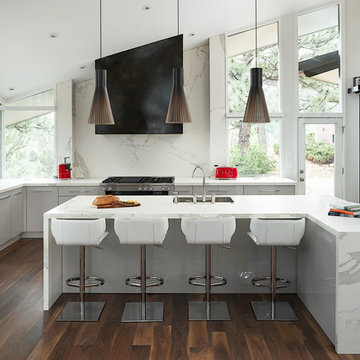
Minimalist l-shaped dark wood floor and brown floor kitchen photo in Denver with an undermount sink, flat-panel cabinets, gray cabinets, solid surface countertops, white backsplash, stone slab backsplash, paneled appliances, an island and white countertops
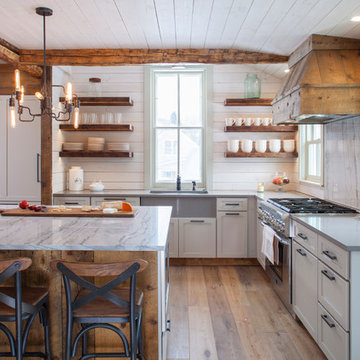
james ray spahn
Kitchen - rustic l-shaped medium tone wood floor and brown floor kitchen idea in Denver with an undermount sink, shaker cabinets, gray cabinets, gray backsplash, marble backsplash, paneled appliances, an island and gray countertops
Kitchen - rustic l-shaped medium tone wood floor and brown floor kitchen idea in Denver with an undermount sink, shaker cabinets, gray cabinets, gray backsplash, marble backsplash, paneled appliances, an island and gray countertops
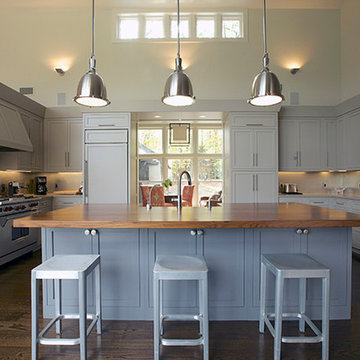
Gorgeous, spacious kitchen was part of whole-house renovation project. Kitchen cabinetry is Mouser Premier with the Richmond door style. Perimeter cabinetry is Creek Stone (creamy) on maple wood species. Island cabinetry is Shale, also on maple wood species.
Hamilton Building Supply Designer: Kelly Shelton
Kitchen with Gray Cabinets and Paneled Appliances Ideas
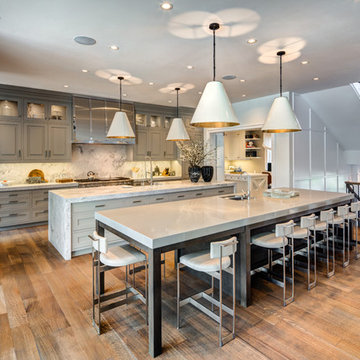
Open concept kitchen - large transitional galley medium tone wood floor and brown floor open concept kitchen idea in Orange County with gray cabinets, marble countertops, white backsplash, paneled appliances, two islands, a farmhouse sink, raised-panel cabinets and stone tile backsplash
3





