Kitchen with Gray Cabinets and Paneled Appliances Ideas
Refine by:
Budget
Sort by:Popular Today
61 - 80 of 10,535 photos
Item 1 of 3
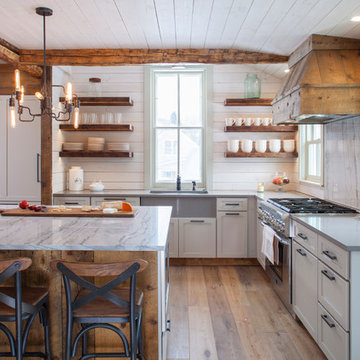
james ray spahn
Kitchen - rustic l-shaped medium tone wood floor and brown floor kitchen idea in Denver with an undermount sink, shaker cabinets, gray cabinets, gray backsplash, marble backsplash, paneled appliances, an island and gray countertops
Kitchen - rustic l-shaped medium tone wood floor and brown floor kitchen idea in Denver with an undermount sink, shaker cabinets, gray cabinets, gray backsplash, marble backsplash, paneled appliances, an island and gray countertops
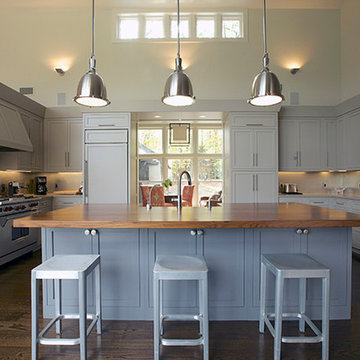
Gorgeous, spacious kitchen was part of whole-house renovation project. Kitchen cabinetry is Mouser Premier with the Richmond door style. Perimeter cabinetry is Creek Stone (creamy) on maple wood species. Island cabinetry is Shale, also on maple wood species.
Hamilton Building Supply Designer: Kelly Shelton
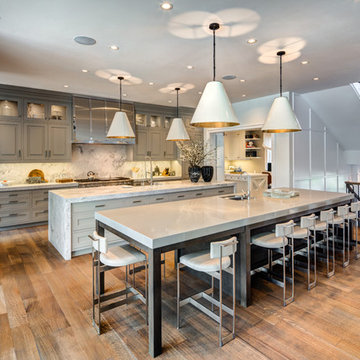
Open concept kitchen - large transitional galley medium tone wood floor and brown floor open concept kitchen idea in Orange County with gray cabinets, marble countertops, white backsplash, paneled appliances, two islands, a farmhouse sink, raised-panel cabinets and stone tile backsplash
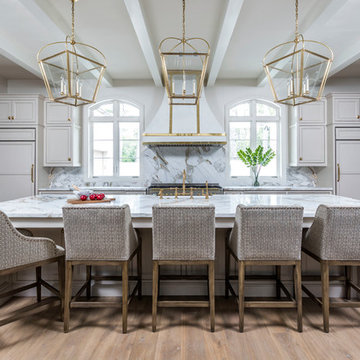
Kitchen - transitional u-shaped medium tone wood floor and brown floor kitchen idea in Houston with a farmhouse sink, beaded inset cabinets, gray cabinets, white backsplash, paneled appliances, an island and white countertops
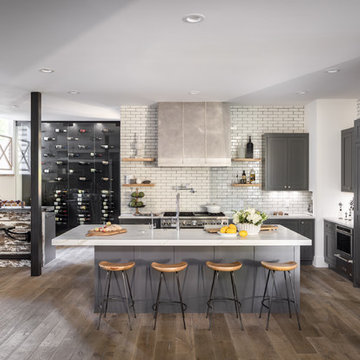
David Lauer
Country l-shaped medium tone wood floor and brown floor open concept kitchen photo in Denver with a farmhouse sink, shaker cabinets, gray cabinets, white backsplash, subway tile backsplash, paneled appliances, an island and white countertops
Country l-shaped medium tone wood floor and brown floor open concept kitchen photo in Denver with a farmhouse sink, shaker cabinets, gray cabinets, white backsplash, subway tile backsplash, paneled appliances, an island and white countertops
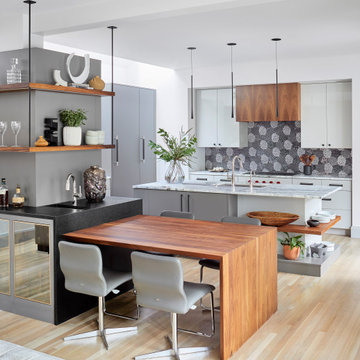
Open concept kitchen - mid-sized contemporary u-shaped medium tone wood floor open concept kitchen idea in Denver with a single-bowl sink, flat-panel cabinets, gray cabinets, quartzite countertops, mosaic tile backsplash, paneled appliances, an island and white countertops
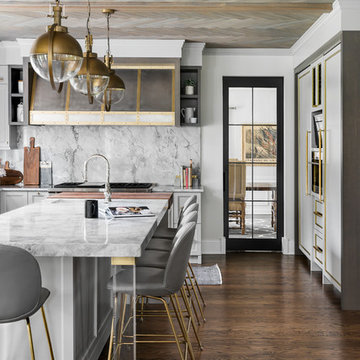
Picture Perfect House
Example of a mid-sized transitional medium tone wood floor and brown floor enclosed kitchen design in Chicago with a farmhouse sink, recessed-panel cabinets, gray cabinets, quartzite countertops, gray backsplash, stone slab backsplash, paneled appliances, an island and gray countertops
Example of a mid-sized transitional medium tone wood floor and brown floor enclosed kitchen design in Chicago with a farmhouse sink, recessed-panel cabinets, gray cabinets, quartzite countertops, gray backsplash, stone slab backsplash, paneled appliances, an island and gray countertops
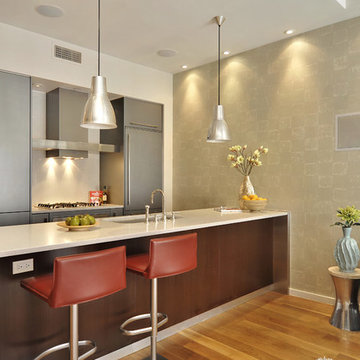
Elizabeth Dooley
Trendy galley open concept kitchen photo in New York with an undermount sink, flat-panel cabinets, gray cabinets, beige backsplash and paneled appliances
Trendy galley open concept kitchen photo in New York with an undermount sink, flat-panel cabinets, gray cabinets, beige backsplash and paneled appliances
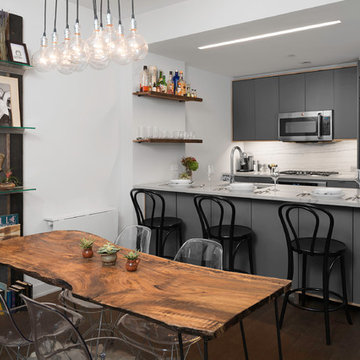
Example of a trendy galley dark wood floor kitchen design in New York with flat-panel cabinets, gray cabinets, white backsplash, paneled appliances and a peninsula
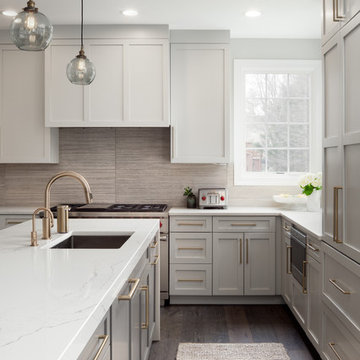
Large transitional u-shaped kitchen photo in DC Metro with shaker cabinets, gray cabinets, quartz countertops, paneled appliances and white countertops
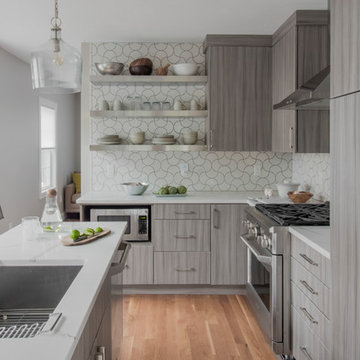
Kitchen - contemporary l-shaped medium tone wood floor and brown floor kitchen idea in Boston with an undermount sink, flat-panel cabinets, gray cabinets, white backsplash, paneled appliances and an island
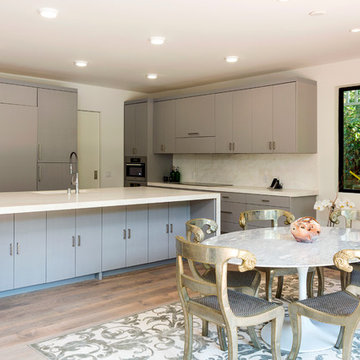
XANADU GROUP PHOTOGRAPHY
Example of a trendy l-shaped dark wood floor open concept kitchen design in Los Angeles with flat-panel cabinets, gray cabinets, white backsplash, paneled appliances and an island
Example of a trendy l-shaped dark wood floor open concept kitchen design in Los Angeles with flat-panel cabinets, gray cabinets, white backsplash, paneled appliances and an island
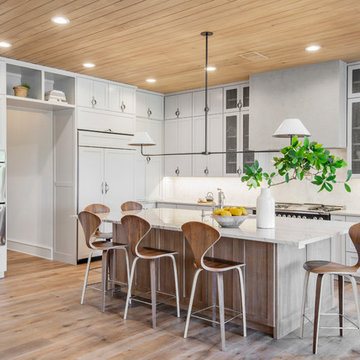
Inspiration for a transitional l-shaped medium tone wood floor and brown floor kitchen remodel in Austin with an undermount sink, shaker cabinets, gray cabinets, white backsplash, paneled appliances, an island and white countertops
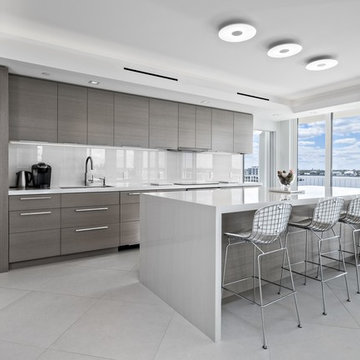
Trendy galley gray floor kitchen photo in Miami with an undermount sink, flat-panel cabinets, gray cabinets, white backsplash, paneled appliances, an island and white countertops
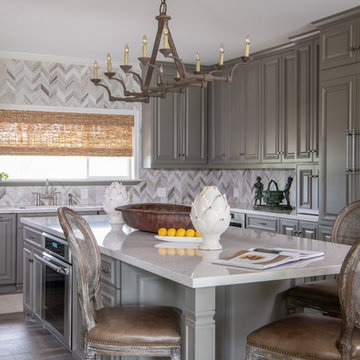
Elegant l-shaped medium tone wood floor and brown floor eat-in kitchen photo in Austin with an undermount sink, raised-panel cabinets, gray cabinets, beige backsplash, mosaic tile backsplash, paneled appliances, an island and white countertops
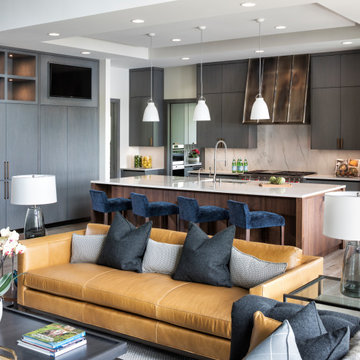
Example of a mid-sized minimalist single-wall light wood floor and beige floor open concept kitchen design in Minneapolis with an undermount sink, flat-panel cabinets, gray cabinets, quartz countertops, gray backsplash, marble backsplash, paneled appliances, an island and white countertops
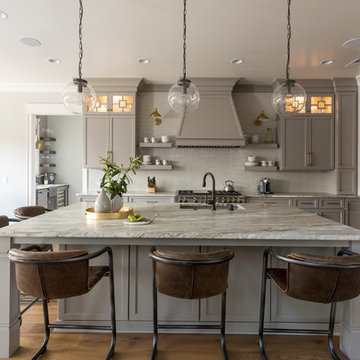
Example of a transitional l-shaped medium tone wood floor and brown floor eat-in kitchen design in Charlotte with an undermount sink, recessed-panel cabinets, gray cabinets, white backsplash, paneled appliances, an island and beige countertops
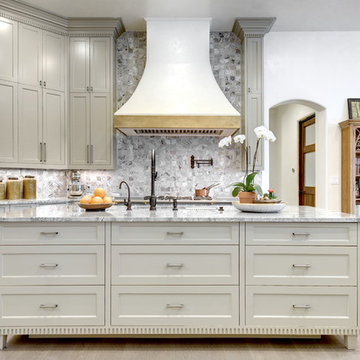
Allison Cartwright
Example of a transitional l-shaped light wood floor and gray floor kitchen design in Austin with shaker cabinets, gray cabinets, gray backsplash, paneled appliances and an island
Example of a transitional l-shaped light wood floor and gray floor kitchen design in Austin with shaker cabinets, gray cabinets, gray backsplash, paneled appliances and an island
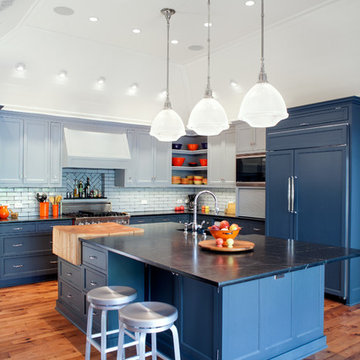
The new kitchen has 12'-0" high ceilings with painted boarding. Backsplash tile is glazed brick. The island butcher block was discovered in a Michigan antique store. Floors are hand-scraped hickory.
Kitchen with Gray Cabinets and Paneled Appliances Ideas
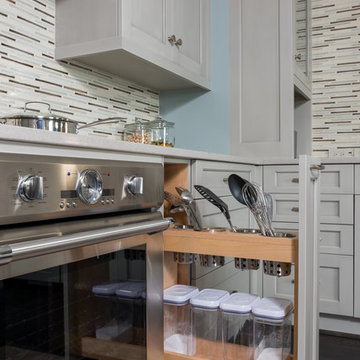
Interior Design by Dona Rosene; Kitchen Design & Custom Cabinetry by Helene's Luxury Kitchens; Photography by Michael Hunter
Mid-sized transitional u-shaped dark wood floor eat-in kitchen photo in Dallas with an undermount sink, shaker cabinets, gray cabinets, quartz countertops, multicolored backsplash, mosaic tile backsplash, paneled appliances and an island
Mid-sized transitional u-shaped dark wood floor eat-in kitchen photo in Dallas with an undermount sink, shaker cabinets, gray cabinets, quartz countertops, multicolored backsplash, mosaic tile backsplash, paneled appliances and an island
4





