Kitchen with Gray Cabinets Ideas
Refine by:
Budget
Sort by:Popular Today
381 - 400 of 40,185 photos
Item 1 of 4

Example of a large minimalist single-wall concrete floor open concept kitchen design in New York with a double-bowl sink, flat-panel cabinets, gray cabinets, solid surface countertops, brown backsplash, stainless steel appliances and an island

Example of a mid-sized farmhouse galley dark wood floor and brown floor enclosed kitchen design in Atlanta with a drop-in sink, shaker cabinets, gray cabinets, quartz countertops, white backsplash, wood backsplash, stainless steel appliances and no island
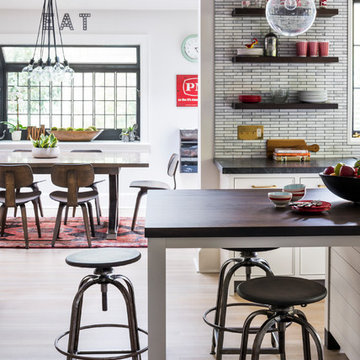
INTERNATIONAL AWARD WINNER. 2018 NKBA Design Competition Best Overall Kitchen. 2018 TIDA International USA Kitchen of the Year. 2018 Best Traditional Kitchen - Westchester Home Magazine design awards. The designer's own kitchen was gutted and renovated in 2017, with a focus on classic materials and thoughtful storage. The 1920s craftsman home has been in the family since 1940, and every effort was made to keep finishes and details true to the original construction. For sources, please see the website at www.studiodearborn.com. Photography, Adam Kane Macchia
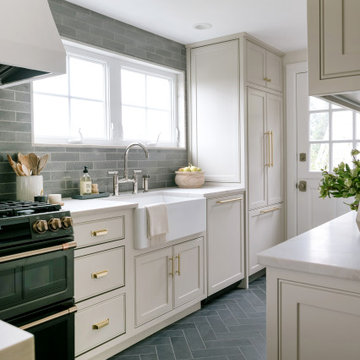
Lovely kitchen remodel featuring inset cabinetry, herringbone patterned tile, Cedar & Moss lighting, and freshened up surfaces throughout. Design: Cohesively Curated. Photos: Carina Skrobecki. Build: Blue Sound Construction, Inc.

Open concept kitchen - mid-sized contemporary u-shaped light wood floor, beige floor and wood ceiling open concept kitchen idea in Other with an undermount sink, flat-panel cabinets, gray cabinets, quartz countertops, white backsplash, quartz backsplash, stainless steel appliances, an island and white countertops
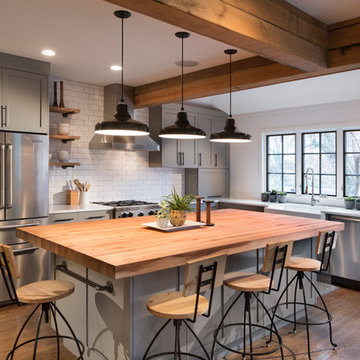
Inspiration for a large transitional l-shaped medium tone wood floor eat-in kitchen remodel in DC Metro with a farmhouse sink, gray cabinets, wood countertops, white backsplash, subway tile backsplash, stainless steel appliances, an island and shaker cabinets

Serving as the heart of the home, this sleek and sexy kitchen features semi-custom modern slim shaker style cabinetry in Sherwin Williams Grizzle Gray. This color, rich in dark brown, black and blue undertones pairs exquisitely with the varied colors and veins within the stunning porcelain counter tops and counter to ceiling back splash. Diminutive flush-mount fixtures in wrapped brass positioned across the ceiling elevates this space even more as opposed to traditional recessed can lighting.
Photo: Zeke Ruelas
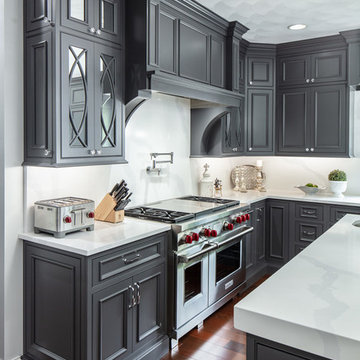
Shiloh Cabinetry, Custom paint by Sherwin Williams - Peppercorn. Now that's a hood! This hood is huge and beautiful! All the intricate details in the moldings make it perfect for that impressive 48" Wolf range.
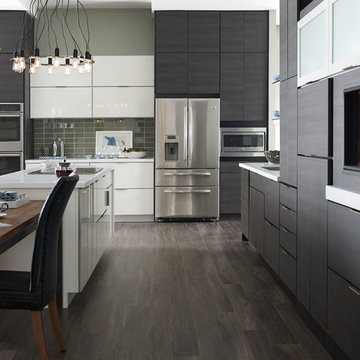
Large minimalist l-shaped medium tone wood floor open concept kitchen photo in San Diego with flat-panel cabinets, gray cabinets, solid surface countertops, green backsplash, subway tile backsplash, stainless steel appliances and an island

Kitchen with concrete countertop island and pendant lighting.
Inspiration for a large cottage u-shaped dark wood floor and brown floor kitchen remodel in New York with a single-bowl sink, shaker cabinets, gray cabinets, concrete countertops, white backsplash, wood backsplash, stainless steel appliances, an island and black countertops
Inspiration for a large cottage u-shaped dark wood floor and brown floor kitchen remodel in New York with a single-bowl sink, shaker cabinets, gray cabinets, concrete countertops, white backsplash, wood backsplash, stainless steel appliances, an island and black countertops
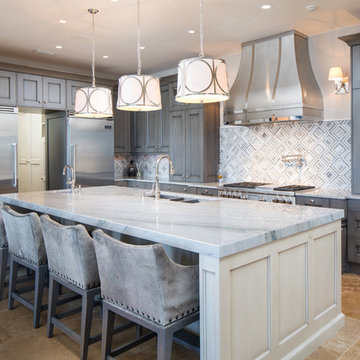
Eat-in kitchen - large transitional u-shaped beige floor and porcelain tile eat-in kitchen idea in Birmingham with gray cabinets, stainless steel appliances, an island, an undermount sink, recessed-panel cabinets, marble countertops, white backsplash, ceramic backsplash and gray countertops

Kat Alves-Photographer
Eat-in kitchen - mid-sized farmhouse u-shaped medium tone wood floor eat-in kitchen idea in Sacramento with an undermount sink, shaker cabinets, gray cabinets, quartzite countertops, gray backsplash, stone tile backsplash, stainless steel appliances and an island
Eat-in kitchen - mid-sized farmhouse u-shaped medium tone wood floor eat-in kitchen idea in Sacramento with an undermount sink, shaker cabinets, gray cabinets, quartzite countertops, gray backsplash, stone tile backsplash, stainless steel appliances and an island
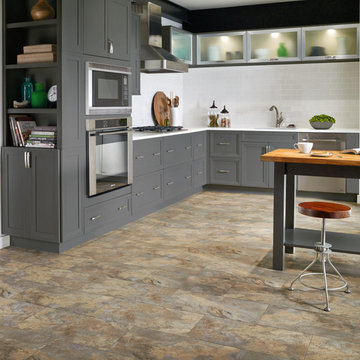
Kitchen - mid-sized modern l-shaped vinyl floor kitchen idea in Charlotte with shaker cabinets, gray cabinets, solid surface countertops, white backsplash, glass tile backsplash, stainless steel appliances and an island
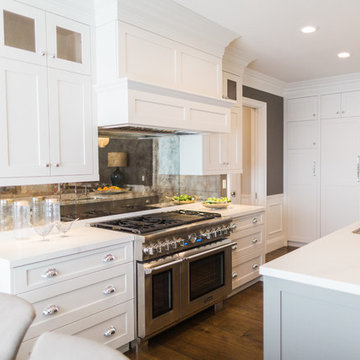
Example of a large transitional l-shaped medium tone wood floor open concept kitchen design in San Francisco with an undermount sink, shaker cabinets, gray cabinets, solid surface countertops, mirror backsplash, stainless steel appliances and an island
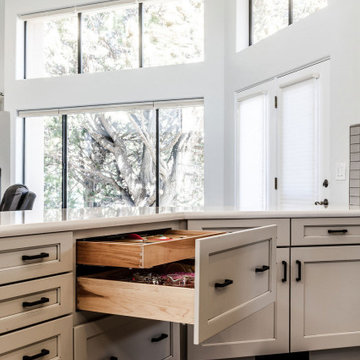
The Problem-
We undertook this Transitional Kitchen Remodel with Prescott homeowners who were looking for an open floor plan. Most importantly they wanted to tie the kitchen and living room together. As a result, creating one open concept transitional entertaining space. Additionally, this homeowner was a professional cook and needed an expansive workplace to cook with plenty of space for prep.
The Solution-
First, we tore down floor to ceiling dividing walls that separated the kitchen from the living room. Then we got rid of a soffit that trapped the entire kitchen which made it feel tight and cramped. Next, we expanded the kitchen using Maple Grey Mist Cabinets from Wellborn. Adding an eat-in island with accent Gauntlet Maple Cabinets makes this kitchen suitable for entertaining guests while keeping with the transitional kitchen design. Finally, we kept the flow from the kitchen into the living room seamless with luxury vinyl plank flooring.
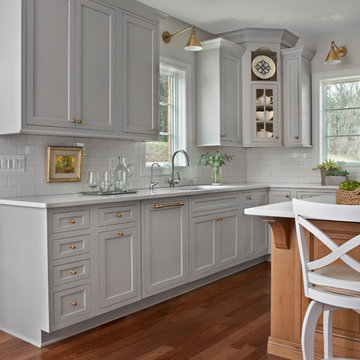
Beth Singer
Example of a large transitional u-shaped medium tone wood floor eat-in kitchen design in Detroit with beaded inset cabinets, gray cabinets, quartz countertops, white backsplash and an island
Example of a large transitional u-shaped medium tone wood floor eat-in kitchen design in Detroit with beaded inset cabinets, gray cabinets, quartz countertops, white backsplash and an island

Inspiration for a mid-sized transitional l-shaped dark wood floor and brown floor open concept kitchen remodel in Chicago with an undermount sink, raised-panel cabinets, gray cabinets, metallic backsplash, stainless steel appliances, an island, quartz countertops and mirror backsplash
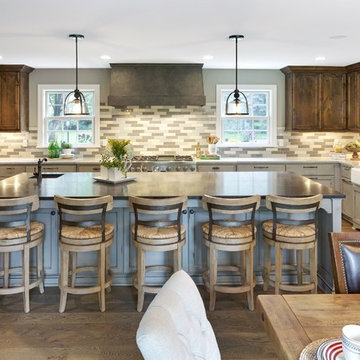
Spacecrafting
Example of a large country u-shaped brown floor and medium tone wood floor eat-in kitchen design in Minneapolis with a farmhouse sink, recessed-panel cabinets, gray cabinets, multicolored backsplash, paneled appliances, an island, solid surface countertops and porcelain backsplash
Example of a large country u-shaped brown floor and medium tone wood floor eat-in kitchen design in Minneapolis with a farmhouse sink, recessed-panel cabinets, gray cabinets, multicolored backsplash, paneled appliances, an island, solid surface countertops and porcelain backsplash

Other historic traces remain such as the feeding trough, now converted into bench seating. However, the renovation includes many updates as well. A dual toned herringbone Endicott brick floor replaces the slab floor formerly sloped for drainage.
Kitchen with Gray Cabinets Ideas
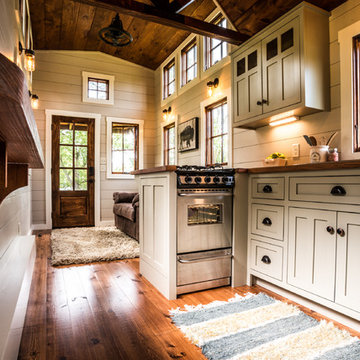
Arts and crafts medium tone wood floor eat-in kitchen photo in Other with a farmhouse sink, shaker cabinets, gray cabinets, wood countertops and stainless steel appliances
20





