Kitchen with Gray Cabinets Ideas
Refine by:
Budget
Sort by:Popular Today
361 - 380 of 40,185 photos
Item 1 of 4

We are so excited to share with you this beautiful kitchen remodel in Lakeville, MN. Our clients came to us wanting to take out the wall between the kitchen and the dining room. By taking out the wall, we were able to create a new larger kitchen!
We kept the sink in the same location, and then moved the stove to the same wall as the sink. The fridge was moved to the far wall, we added an oven/micro combinations and a large pantry. We even had some extra room to create a desk space. The coolest thing about this kitchen is the DOUBLE island! The island closest to the sink functions as a working island and the other is for entertaining with seating for guests.
What really shines here is the combination of color that creates such a beautiful subtle elegance. The warm gray color of the cabinets were paired with the brown stained cabinets on the island. We then selected darker honed granite countertops on the perimeter cabinets and a light gray quartz countertop for the islands. The slightly marbled backsplash helps to tie everything in and give such a richness to the whole kitchen. I love adding little pops throughout the kitchen, so matte black hardware and the matte black sink light are perfect!
We are so happy with the final result of this kitchen! We would love the opportunity to help you out with any of your remodeling needs as well! Contact us today
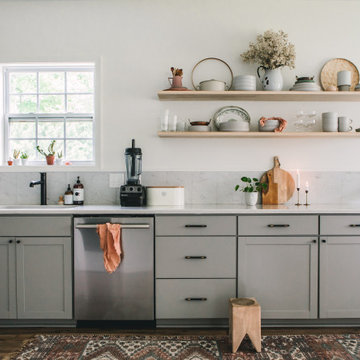
Example of a mid-sized danish laminate floor and brown floor eat-in kitchen design in Raleigh with a single-bowl sink, shaker cabinets, gray cabinets, quartz countertops, gray backsplash, ceramic backsplash, stainless steel appliances, no island and white countertops
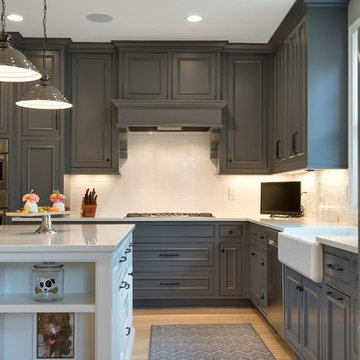
Spacecrafting
Inspiration for a large farmhouse l-shaped light wood floor and beige floor open concept kitchen remodel in Minneapolis with a farmhouse sink, shaker cabinets, gray cabinets, solid surface countertops, white backsplash, subway tile backsplash, stainless steel appliances and an island
Inspiration for a large farmhouse l-shaped light wood floor and beige floor open concept kitchen remodel in Minneapolis with a farmhouse sink, shaker cabinets, gray cabinets, solid surface countertops, white backsplash, subway tile backsplash, stainless steel appliances and an island
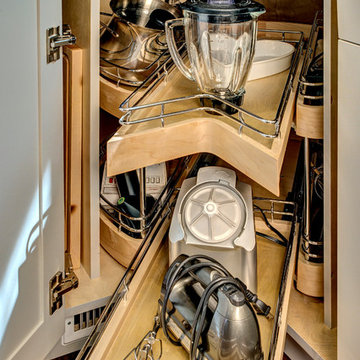
John G Wilbanks Photography
Kitchen pantry - large transitional u-shaped medium tone wood floor kitchen pantry idea in Seattle with an undermount sink, shaker cabinets, gray cabinets, marble countertops, white backsplash, glass tile backsplash, stainless steel appliances and an island
Kitchen pantry - large transitional u-shaped medium tone wood floor kitchen pantry idea in Seattle with an undermount sink, shaker cabinets, gray cabinets, marble countertops, white backsplash, glass tile backsplash, stainless steel appliances and an island

Design by Studio Boise. Photography by Cesar Martinez.
Kitchen pantry - large traditional u-shaped light wood floor kitchen pantry idea in Boise with an undermount sink, shaker cabinets, gray cabinets, marble countertops, white backsplash, stone slab backsplash and stainless steel appliances
Kitchen pantry - large traditional u-shaped light wood floor kitchen pantry idea in Boise with an undermount sink, shaker cabinets, gray cabinets, marble countertops, white backsplash, stone slab backsplash and stainless steel appliances
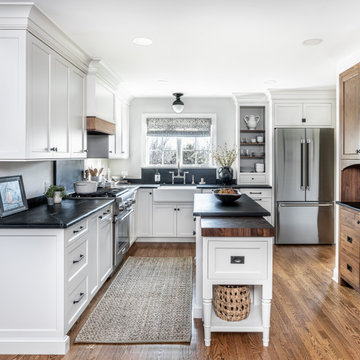
Mid-sized transitional l-shaped medium tone wood floor and brown floor eat-in kitchen photo in Philadelphia with a farmhouse sink, shaker cabinets, gray cabinets, soapstone countertops, black backsplash, stone slab backsplash, stainless steel appliances, an island and black countertops

A Modern Farmhouse Kitchen remodel with subtle industrial styling, clean lines, texture and simple elegance Custom Cabinetry by Castleman Carpentry
- custom utensil / cutting board pull out

Kitchen - large rustic u-shaped light wood floor and exposed beam kitchen idea in Other with stainless steel appliances, an island, raised-panel cabinets, blue backsplash, gray countertops and gray cabinets
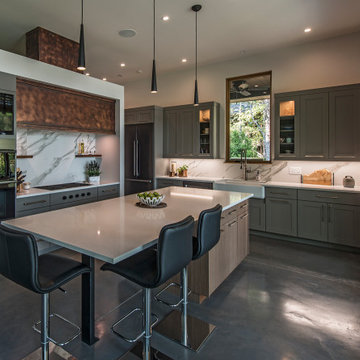
We designed this 3,162 square foot home for empty-nesters who love lake life. Functionally, the home accommodates multiple generations. Elderly in-laws stay for prolonged periods, and the homeowners are thinking ahead to their own aging in place. This required two master suites on the first floor. Accommodations were made for visiting children upstairs. Aside from the functional needs of the occupants, our clients desired a home which maximizes indoor connection to the lake, provides covered outdoor living, and is conducive to entertaining. Our concept celebrates the natural surroundings through materials, views, daylighting, and building massing.
We placed all main public living areas along the rear of the house to capitalize on the lake views while efficiently stacking the bedrooms and bathrooms in a two-story side wing. Secondary support spaces are integrated across the front of the house with the dramatic foyer. The front elevation, with painted green and natural wood siding and soffits, blends harmoniously with wooded surroundings. The lines and contrasting colors of the light granite wall and silver roofline draws attention toward the entry and through the house to the real focus: the water. The one-story roof over the garage and support spaces takes flight at the entry, wraps the two-story wing, turns, and soars again toward the lake as it approaches the rear patio. The granite wall extending from the entry through the interior living space is mirrored along the opposite end of the rear covered patio. These granite bookends direct focus to the lake.

What a difference it made to take that wall down! We had to put a large beam in the ceiling and support it in the sides walls with metal columns all the way down to the basement to make this structurally sound.

Baron Construction & Remodeling Co.
Kitchen Remodel & Design
Complete Home Remodel & Design
Master Bedroom Remodel
Dining Room Remodel
Example of a large beach style u-shaped light wood floor and beige floor eat-in kitchen design in San Francisco with recessed-panel cabinets, gray cabinets, white backsplash, stainless steel appliances, a peninsula, white countertops, a farmhouse sink, marble countertops and ceramic backsplash
Example of a large beach style u-shaped light wood floor and beige floor eat-in kitchen design in San Francisco with recessed-panel cabinets, gray cabinets, white backsplash, stainless steel appliances, a peninsula, white countertops, a farmhouse sink, marble countertops and ceramic backsplash
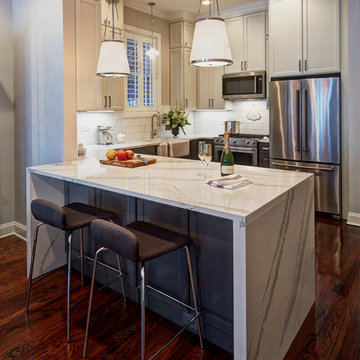
Photography by Mike Kaskel Photography
Open concept kitchen - small farmhouse u-shaped dark wood floor open concept kitchen idea in Other with a farmhouse sink, recessed-panel cabinets, gray cabinets, quartz countertops, white backsplash, subway tile backsplash, stainless steel appliances and a peninsula
Open concept kitchen - small farmhouse u-shaped dark wood floor open concept kitchen idea in Other with a farmhouse sink, recessed-panel cabinets, gray cabinets, quartz countertops, white backsplash, subway tile backsplash, stainless steel appliances and a peninsula
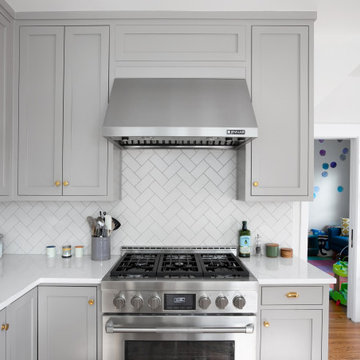
Design: H2D Architecture + Design
www.h2darchitects.com
Build: Crescent Builds
Photos: Rafael Soldi
Example of a small transitional l-shaped medium tone wood floor and brown floor kitchen design in Seattle with shaker cabinets, gray cabinets, quartz countertops, white backsplash, porcelain backsplash, stainless steel appliances and white countertops
Example of a small transitional l-shaped medium tone wood floor and brown floor kitchen design in Seattle with shaker cabinets, gray cabinets, quartz countertops, white backsplash, porcelain backsplash, stainless steel appliances and white countertops

Example of a mid-sized farmhouse galley dark wood floor and brown floor enclosed kitchen design in Atlanta with a drop-in sink, shaker cabinets, gray cabinets, quartz countertops, white backsplash, wood backsplash, stainless steel appliances and no island
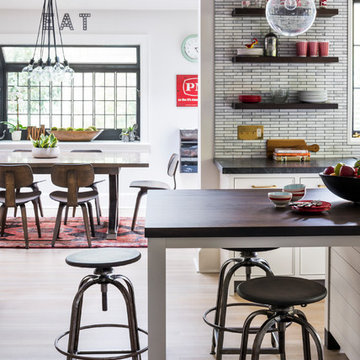
INTERNATIONAL AWARD WINNER. 2018 NKBA Design Competition Best Overall Kitchen. 2018 TIDA International USA Kitchen of the Year. 2018 Best Traditional Kitchen - Westchester Home Magazine design awards. The designer's own kitchen was gutted and renovated in 2017, with a focus on classic materials and thoughtful storage. The 1920s craftsman home has been in the family since 1940, and every effort was made to keep finishes and details true to the original construction. For sources, please see the website at www.studiodearborn.com. Photography, Adam Kane Macchia
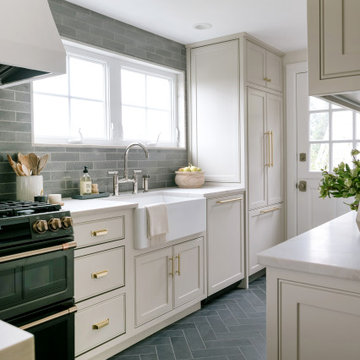
Lovely kitchen remodel featuring inset cabinetry, herringbone patterned tile, Cedar & Moss lighting, and freshened up surfaces throughout. Design: Cohesively Curated. Photos: Carina Skrobecki. Build: Blue Sound Construction, Inc.
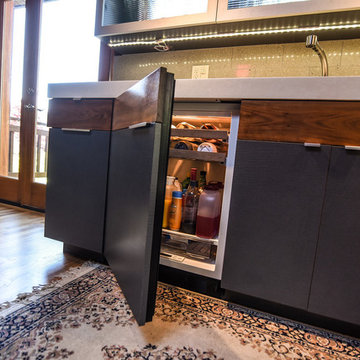
Where's the fridge!!? This beautifully built custom kitchen includes an under counter refrigerator and freezer allowing for more windows to capture the extraordinary view. This project was completed with Wolf Appliances, extra thick custom quartz countertop, and a side bar with reed glass cabinet fronts that allow for natural light with windows behind beaming through.

Open concept kitchen - mid-sized contemporary u-shaped light wood floor, beige floor and wood ceiling open concept kitchen idea in Other with an undermount sink, flat-panel cabinets, gray cabinets, quartz countertops, white backsplash, quartz backsplash, stainless steel appliances, an island and white countertops
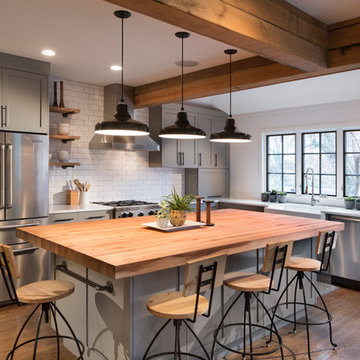
Inspiration for a large transitional l-shaped medium tone wood floor eat-in kitchen remodel in DC Metro with a farmhouse sink, gray cabinets, wood countertops, white backsplash, subway tile backsplash, stainless steel appliances, an island and shaker cabinets
Kitchen with Gray Cabinets Ideas

Serving as the heart of the home, this sleek and sexy kitchen features semi-custom modern slim shaker style cabinetry in Sherwin Williams Grizzle Gray. This color, rich in dark brown, black and blue undertones pairs exquisitely with the varied colors and veins within the stunning porcelain counter tops and counter to ceiling back splash. Diminutive flush-mount fixtures in wrapped brass positioned across the ceiling elevates this space even more as opposed to traditional recessed can lighting.
Photo: Zeke Ruelas
19





