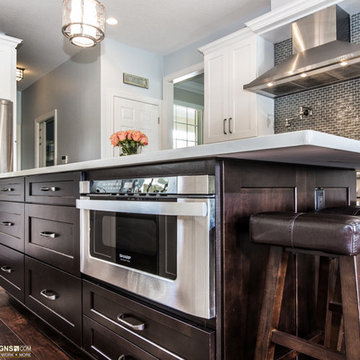Kitchen with Green Backsplash and Glass Sheet Backsplash Ideas
Refine by:
Budget
Sort by:Popular Today
41 - 60 of 3,155 photos
Item 1 of 3
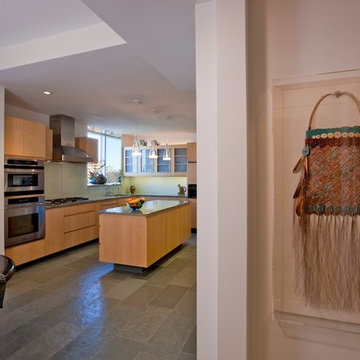
Kitchen and Breakfast Area Makeover
Example of an u-shaped eat-in kitchen design in Kansas City with an undermount sink, flat-panel cabinets, light wood cabinets, granite countertops, green backsplash, glass sheet backsplash and stainless steel appliances
Example of an u-shaped eat-in kitchen design in Kansas City with an undermount sink, flat-panel cabinets, light wood cabinets, granite countertops, green backsplash, glass sheet backsplash and stainless steel appliances
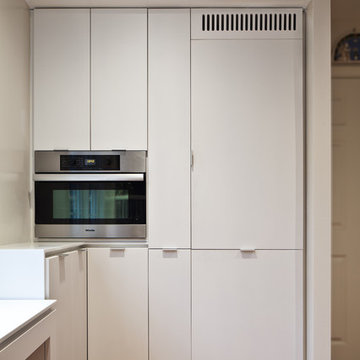
Matt Delphenich
Example of a trendy u-shaped eat-in kitchen design in Boston with an undermount sink, flat-panel cabinets, white cabinets, solid surface countertops, green backsplash, glass sheet backsplash and stainless steel appliances
Example of a trendy u-shaped eat-in kitchen design in Boston with an undermount sink, flat-panel cabinets, white cabinets, solid surface countertops, green backsplash, glass sheet backsplash and stainless steel appliances
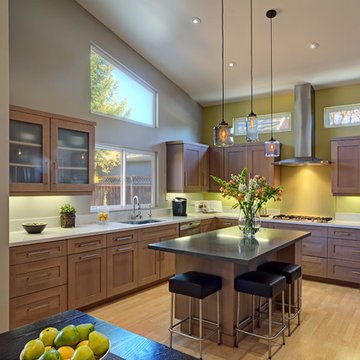
Large trendy u-shaped light wood floor eat-in kitchen photo in San Francisco with an undermount sink, shaker cabinets, gray cabinets, green backsplash, glass sheet backsplash, stainless steel appliances and an island
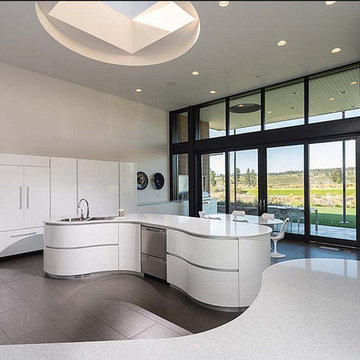
Example of a trendy u-shaped eat-in kitchen design in Other with an integrated sink, flat-panel cabinets, white cabinets, quartzite countertops, green backsplash, glass sheet backsplash and stainless steel appliances
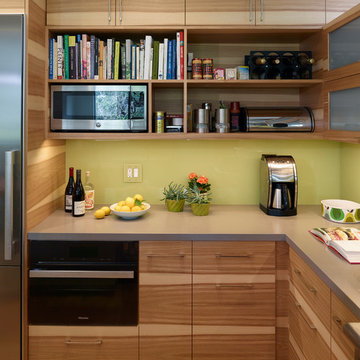
Example of a mid-sized trendy u-shaped light wood floor enclosed kitchen design in San Francisco with flat-panel cabinets, medium tone wood cabinets, quartz countertops, green backsplash, glass sheet backsplash, stainless steel appliances, an island and a farmhouse sink
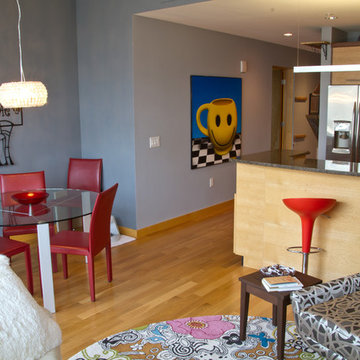
we dressed up the kitchen and bar area by adding glass tile to the back splash to finish the space and add some glam to it. Then we added a porcelain tile to the wall to add a new texture and depth to the space. A new dining pendant over the table adds some sparkle and to rid ourselves of the builder spec.
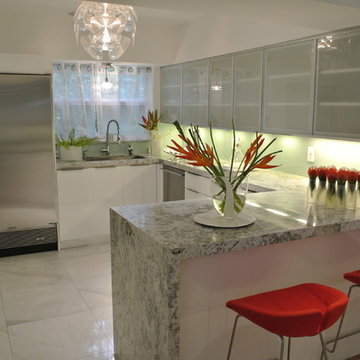
Aventura Magazine said:
In the master bedroom, the subtle use of color keeps the mood serene. The modern king-sized bed is from B@B Italia. The Willy Dilly Lamp is by Ingo Maurer and the white Oregani linens were purchased at Luminaire.
In order to achieve the luxury of the natural environment, she extensively renovated the front of the house and the back door area leading to the pool. In the front sections, Corredor wanted to look out-doors and see green from wherever she was seated.
Throughout the house, she created several architectural siting areas using a variety of architectural and creative devices. One of the sting areas was greatly expanded by adding two marble slabs to extend the room, which leads directly outdoors. From one door next to unique vertical shelf filled with stacked books. Corredor and her husband can pass through paradise to a bedroom/office area.
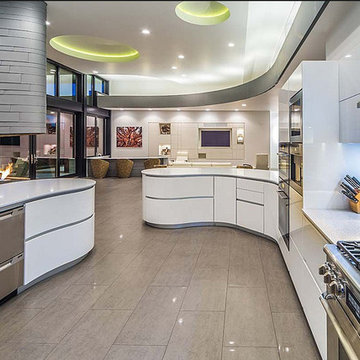
Trendy u-shaped eat-in kitchen photo in Other with an integrated sink, flat-panel cabinets, white cabinets, quartzite countertops, green backsplash, glass sheet backsplash and stainless steel appliances
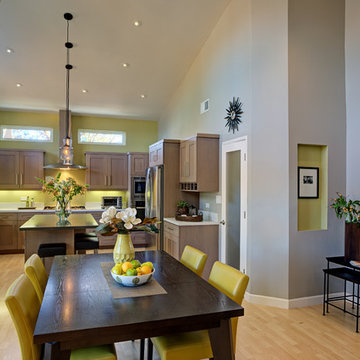
Example of a large transitional u-shaped light wood floor eat-in kitchen design in San Francisco with an undermount sink, shaker cabinets, gray cabinets, quartz countertops, green backsplash, glass sheet backsplash, stainless steel appliances and an island
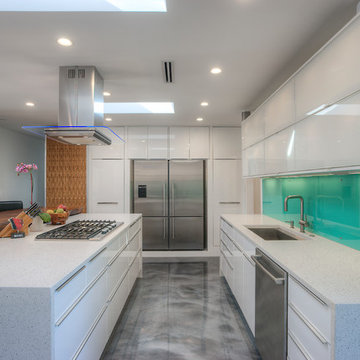
The mid century contemporary home was taken down to the studs. Phase 1 of this project included remodeling the kitchen, enlarging the laundry room, remodeling two guest bathrooms, addition of LED lighting, ultra glossy epoxy flooring, adding custom anodized exterior doors and adding custom cumaru siding. The kitchen includes high gloss cabinets, quartz countertops and a custom glass back splash. The bathrooms include free floating thermafoil cabinetry, quartz countertops and wall to wall tile. This house turned out incredible.
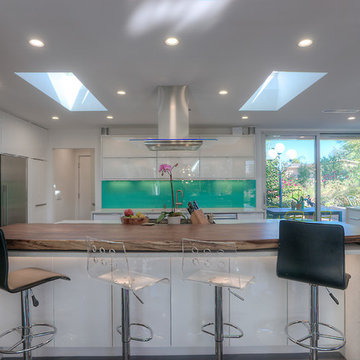
The mid century contemporary home was taken down to the studs. Phase 1 of this project included remodeling the kitchen, enlarging the laundry room, remodeling two guest bathrooms, addition of LED lighting, ultra glossy epoxy flooring, adding custom anodized exterior doors and adding custom cumaru siding. The kitchen includes high gloss cabinets, quartz countertops and a custom glass back splash. The bathrooms include free floating thermafoil cabinetry, quartz countertops and wall to wall tile. This house turned out incredible.
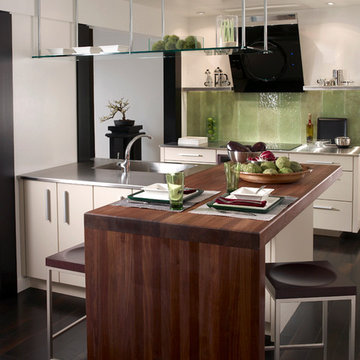
The Classic Simplicity kitchen exudes a combination of sophisticated elegance and understated comfort. Avalon MDF in contrasting finishes attests to the classic appeal of black and white. The three-inch think Walnut butcher block eating/work area, stainless steel countertops, and dark flooring further enhance the room’s color scheme. Accessories in subtle complementary colors give the kitchen a livable feel. Photography by Wood-Mode.
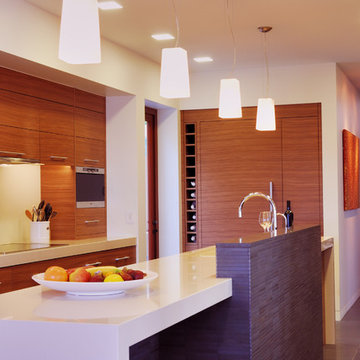
Eat-in kitchen - mid-sized contemporary l-shaped concrete floor and gray floor eat-in kitchen idea in San Diego with an undermount sink, flat-panel cabinets, medium tone wood cabinets, quartz countertops, green backsplash, glass sheet backsplash, paneled appliances and an island
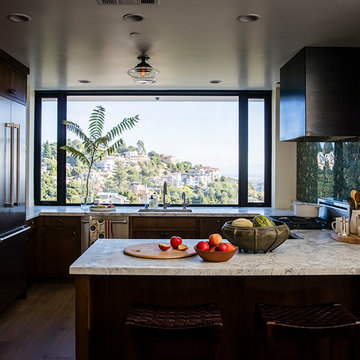
Kitchen with huge view of Oakland hills over the sink
Photo by Thomas Story/Sunset Magazine
House appearance described as California modern, California Coastal, or California Contemporary, San Francisco modern, Bay Area or South Bay residential design, with Sustainability and green design.
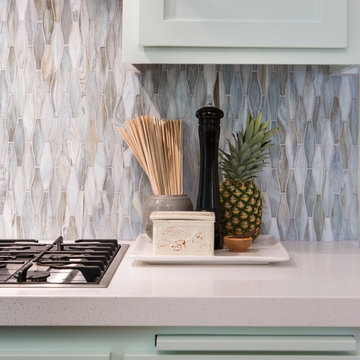
Photography by Erika Bierman www.erikabiermanphotography.com
Inspiration for a mid-sized coastal l-shaped medium tone wood floor enclosed kitchen remodel in Los Angeles with a peninsula, shaker cabinets, green cabinets, solid surface countertops, green backsplash, glass sheet backsplash, stainless steel appliances and a single-bowl sink
Inspiration for a mid-sized coastal l-shaped medium tone wood floor enclosed kitchen remodel in Los Angeles with a peninsula, shaker cabinets, green cabinets, solid surface countertops, green backsplash, glass sheet backsplash, stainless steel appliances and a single-bowl sink
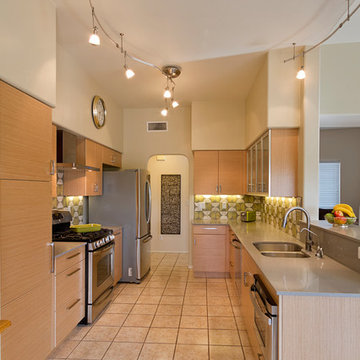
Photography by Jeffrey Volker
Mid-sized minimalist galley porcelain tile open concept kitchen photo in Phoenix with an undermount sink, glass-front cabinets, light wood cabinets, glass countertops, green backsplash, glass sheet backsplash, stainless steel appliances and no island
Mid-sized minimalist galley porcelain tile open concept kitchen photo in Phoenix with an undermount sink, glass-front cabinets, light wood cabinets, glass countertops, green backsplash, glass sheet backsplash, stainless steel appliances and no island
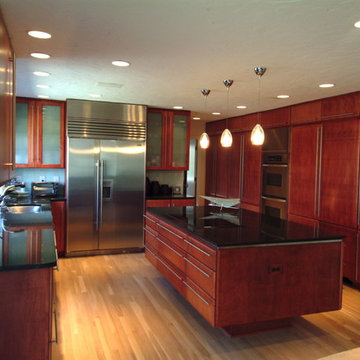
The kitchen island rests on a pedestal giving the illusion of a floating island. The Free Jack pendants provide lighting over the island. The knife edge Absolute Black granite countertop rests atop a stainless steel banded sub-top. The black glass cooktop set into the island is almost invisible in the black granite countertop. The Sub-Zero refrigerator anchors the end of the kitchen and a stainless steel false panel set over the refrigerator extends the look to the ceiling. All cabinets fabricated by Michael Johnson Cabinetmaker.
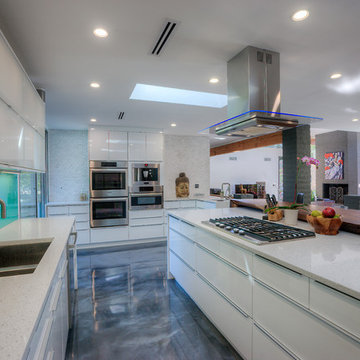
The mid century contemporary home was taken down to the studs. Phase 1 of this project included remodeling the kitchen, enlarging the laundry room, remodeling two guest bathrooms, addition of LED lighting, ultra glossy epoxy flooring, adding custom anodized exterior doors and adding custom cumaru siding. The kitchen includes high gloss cabinets, quartz countertops and a custom glass back splash. The bathrooms include free floating thermafoil cabinetry, quartz countertops and wall to wall tile. This house turned out incredible.
Kitchen with Green Backsplash and Glass Sheet Backsplash Ideas
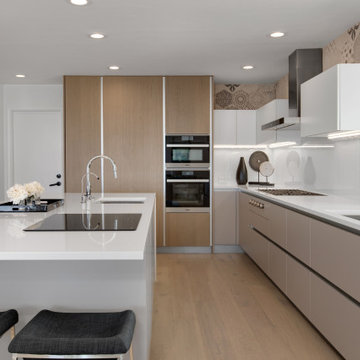
Inspiration for a large contemporary l-shaped medium tone wood floor and brown floor open concept kitchen remodel in Tampa with an undermount sink, flat-panel cabinets, gray cabinets, quartz countertops, green backsplash, glass sheet backsplash, black appliances, an island and white countertops
3






